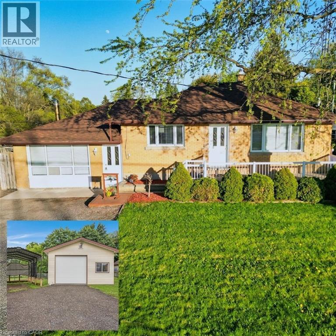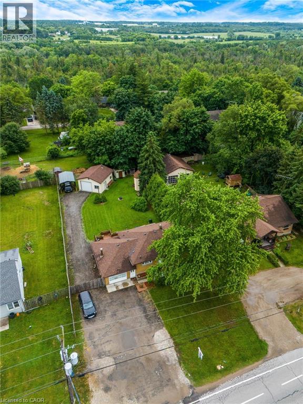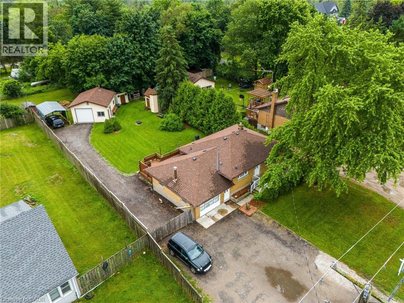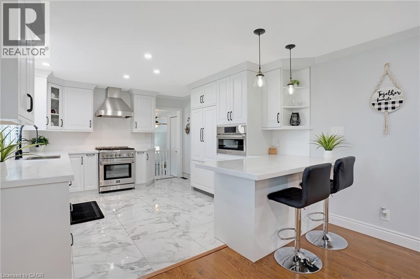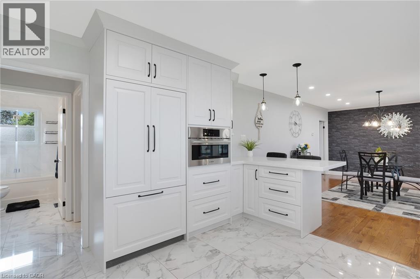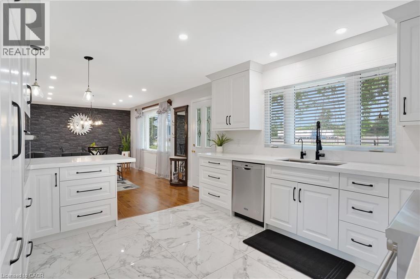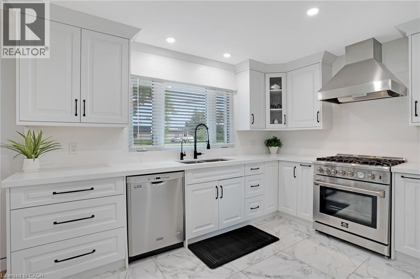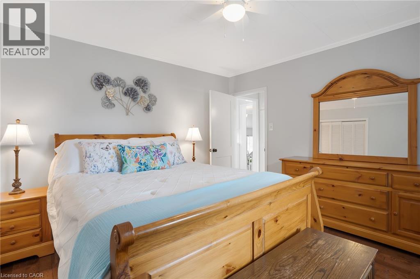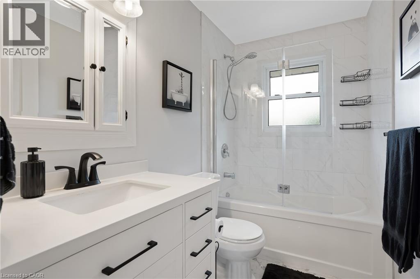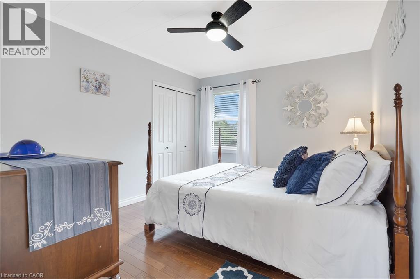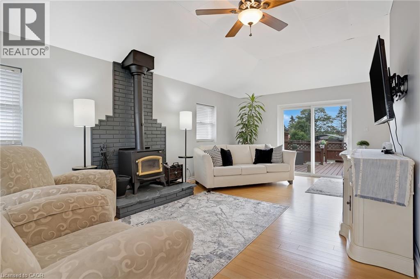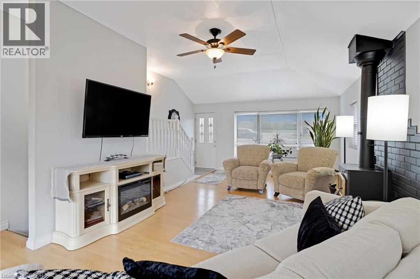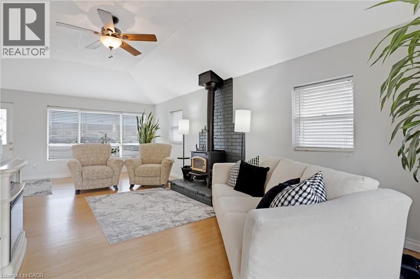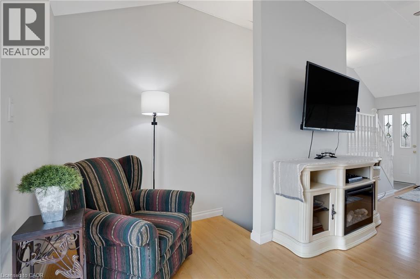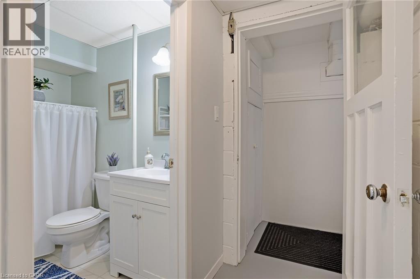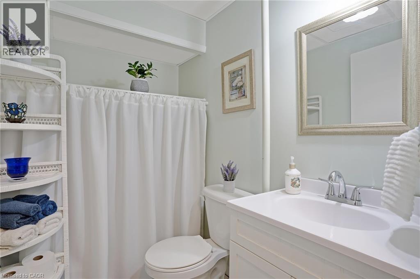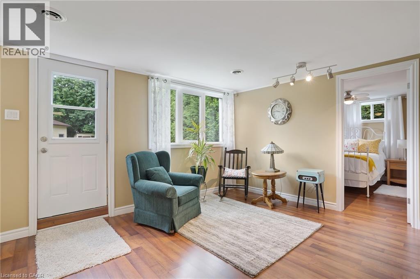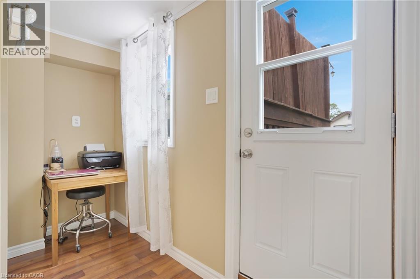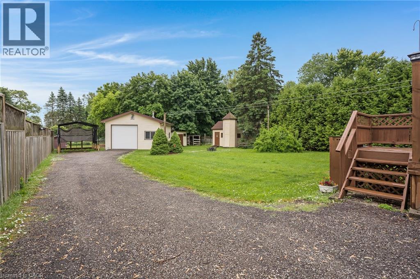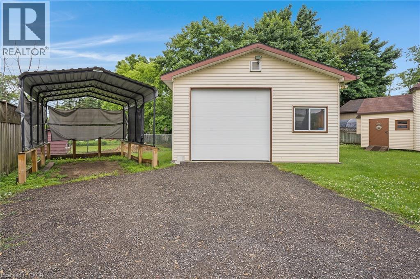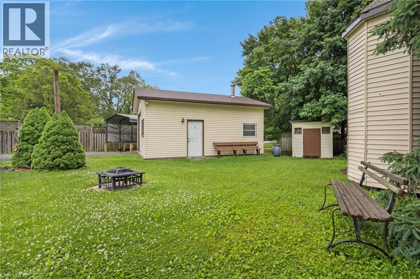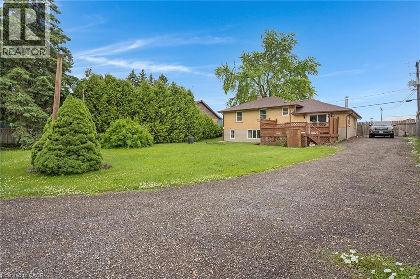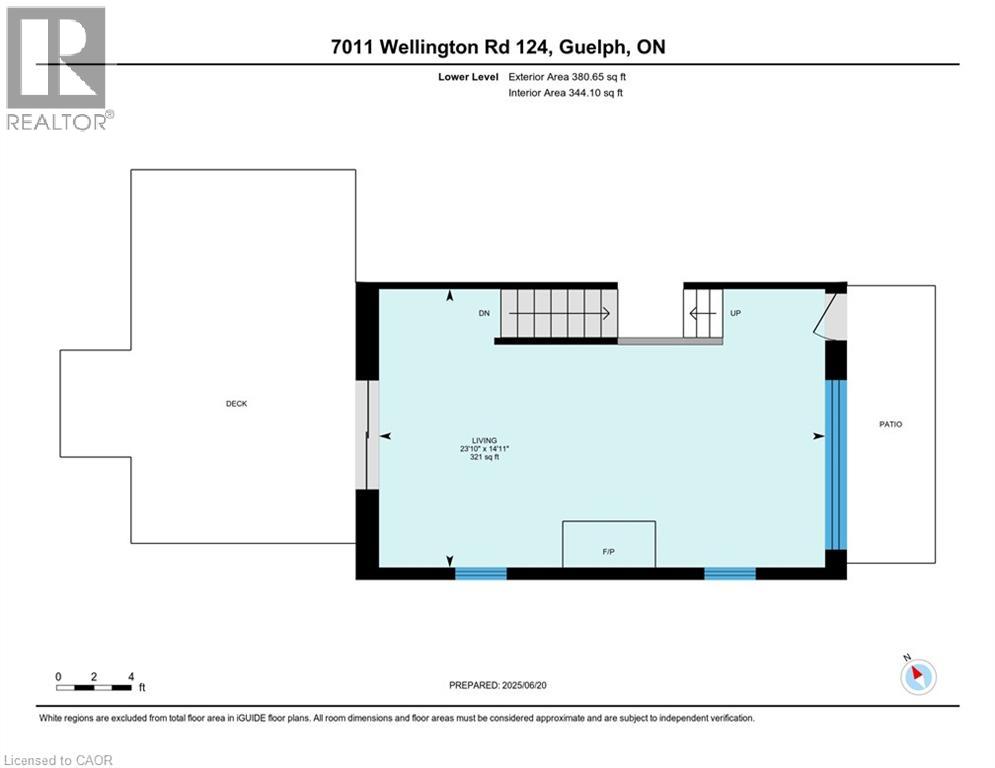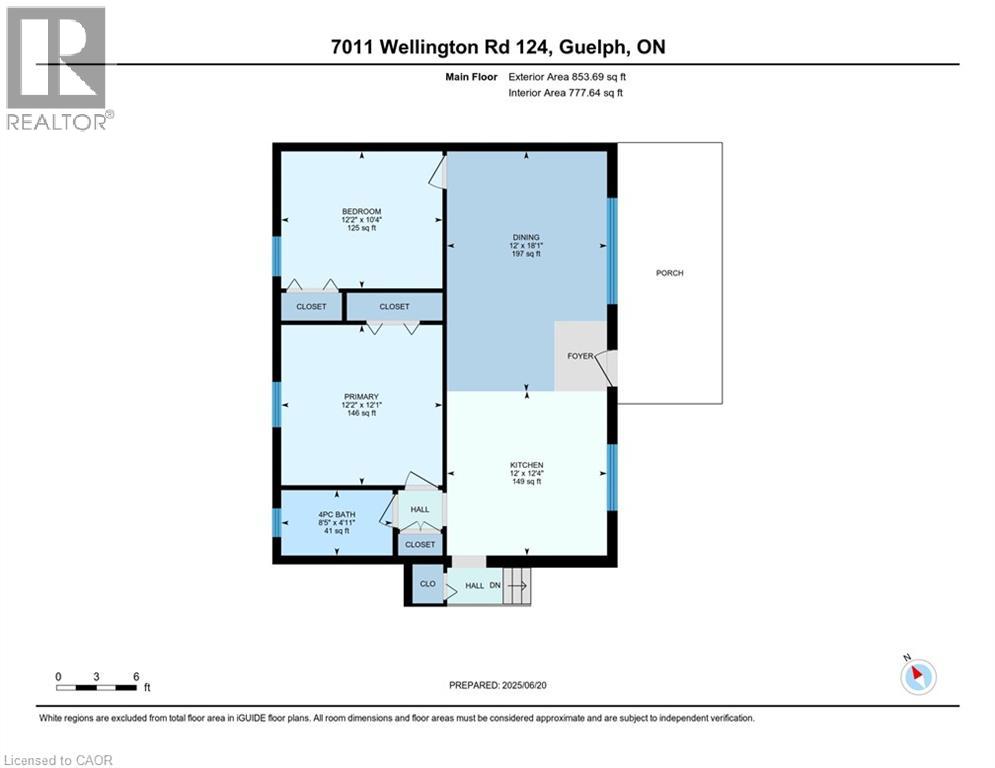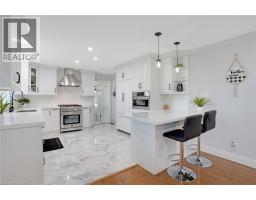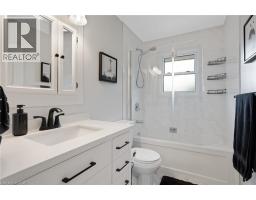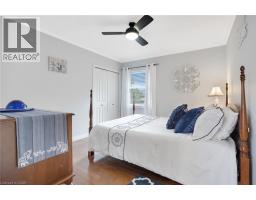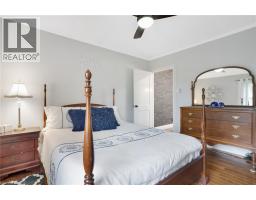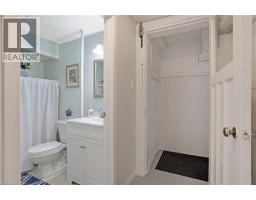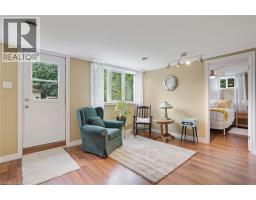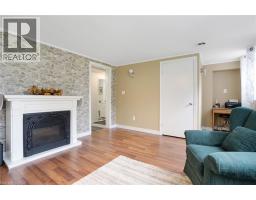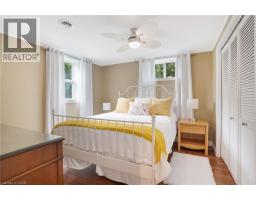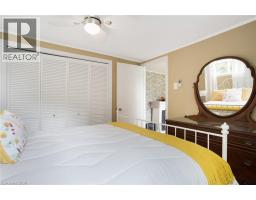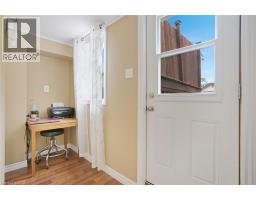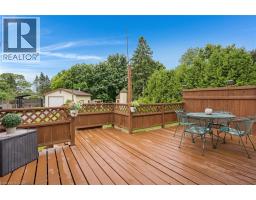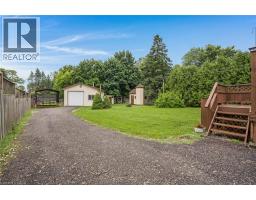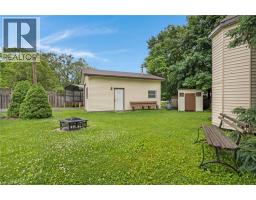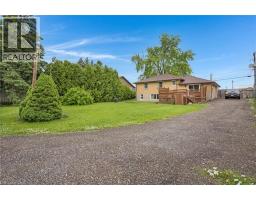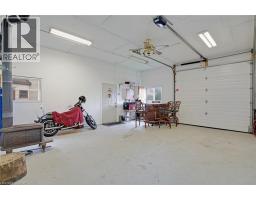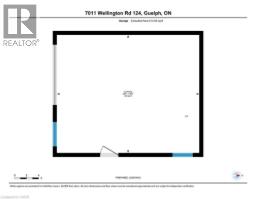7011 Wellington Road 124 Road Guelph/eramosa, Ontario N1H 6J4
$899,000
Welcome to 7011 Wellington Road 124, a beautifully updated bungalow that blends modern comfort with peaceful country living. Situated on a private 0.256-acre lot, this home offers 1,234 sq ft of well designed living space above grade, plus a fully finished walkout basement, perfect for guests, a home office, or extended family. Inside, you're greeted by soaring ceilings and the warmth of a wood burning fireplace. Large windows fill the space with natural light, and a walkout leads to a private deck overlooking the spacious backyard, ideal for morning coffee or entertaining. The main level has been fully updated, including a stunning custom kitchen completed in 2022 with quartz countertops, built-in fridge, high end appliances, and a gas stove. Off the kitchen are two generously sized bedrooms and a beautifully updated 4-piece bathroom. The bright finished basement offers large windows, an additional bedroom, and a 2-piece bathroom with room to add a shower, great as a family room, guest suite, or hobby space. Outdoors, enjoy a 20x25 detached heated garage with hydro and a new roof (2024), plus two sheds (8x10 and 8x14), a 12x20 drive shed, and a garden area. The home's roof was replaced in 2023, and new basement windows installed. Mechanical upgrades include a forced air furnace and central air (2018), reverse osmosis system, a 120-ft well with new submersible pump and bladder (2023), and a 1,000-gallon brick septic tank (2007). Thoughtfully updated and just a short drive to amenities, this move-in ready home offers the best of rural living. (id:35360)
Property Details
| MLS® Number | 40781847 |
| Property Type | Single Family |
| Community Features | School Bus |
| Equipment Type | Water Heater |
| Features | Country Residential, Automatic Garage Door Opener |
| Parking Space Total | 11 |
| Rental Equipment Type | Water Heater |
| Structure | Shed, Porch |
Building
| Bathroom Total | 2 |
| Bedrooms Above Ground | 2 |
| Bedrooms Below Ground | 1 |
| Bedrooms Total | 3 |
| Appliances | Dishwasher, Dryer, Refrigerator, Water Softener, Water Purifier, Washer, Microwave Built-in, Gas Stove(s), Hood Fan, Window Coverings, Garage Door Opener |
| Architectural Style | Bungalow |
| Basement Development | Finished |
| Basement Type | Full (finished) |
| Constructed Date | 1957 |
| Construction Style Attachment | Detached |
| Cooling Type | Central Air Conditioning |
| Exterior Finish | Brick |
| Fireplace Fuel | Wood |
| Fireplace Present | Yes |
| Fireplace Total | 1 |
| Fireplace Type | Stove |
| Fixture | Ceiling Fans |
| Foundation Type | Block |
| Half Bath Total | 1 |
| Heating Fuel | Natural Gas |
| Heating Type | Forced Air |
| Stories Total | 1 |
| Size Interior | 2,068 Ft2 |
| Type | House |
| Utility Water | Drilled Well |
Parking
| Detached Garage |
Land
| Access Type | Highway Nearby |
| Acreage | No |
| Fence Type | Fence |
| Sewer | Septic System |
| Size Depth | 175 Ft |
| Size Frontage | 75 Ft |
| Size Irregular | 0.256 |
| Size Total | 0.256 Ac|under 1/2 Acre |
| Size Total Text | 0.256 Ac|under 1/2 Acre |
| Zoning Description | A |
Rooms
| Level | Type | Length | Width | Dimensions |
|---|---|---|---|---|
| Basement | Utility Room | 10'8'' x 14'0'' | ||
| Basement | Storage | 8'5'' x 5'4'' | ||
| Basement | Laundry Room | 10'8'' x 15'9'' | ||
| Basement | Recreation Room | 12'4'' x 18'6'' | ||
| Basement | Bedroom | 10'3'' x 10'11'' | ||
| Basement | 2pc Bathroom | 6'7'' x 4'8'' | ||
| Lower Level | Family Room | 23'10'' x 14'11'' | ||
| Main Level | Bedroom | 12'2'' x 10'4'' | ||
| Main Level | 4pc Bathroom | 8'5'' x 4'11'' | ||
| Main Level | Primary Bedroom | 12'2'' x 12'1'' | ||
| Main Level | Dining Room | 12'0'' x 18'1'' | ||
| Main Level | Kitchen | 12'0'' x 12'4'' |
https://www.realtor.ca/real-estate/29026615/7011-wellington-road-124-road-guelpheramosa
Contact Us
Contact us for more information

Kimberly Foster
Broker
(519) 740-7230
1400 Bishop St. N, Suite B
Cambridge, Ontario N1R 6W8
(519) 740-3690
(519) 740-7230
www.remaxtwincity.com/

Mackie Foster
Salesperson
(519) 740-7230
1400 Bishop St.
Cambridge, Ontario N1R 6W8
(519) 740-3690
(519) 740-7230
www.remaxtwincity.com/

