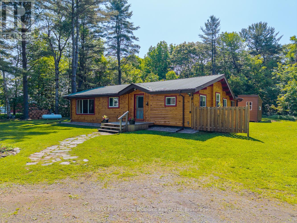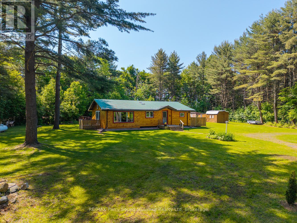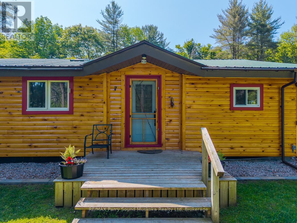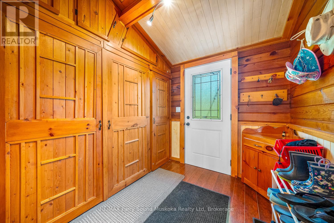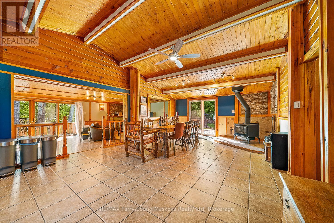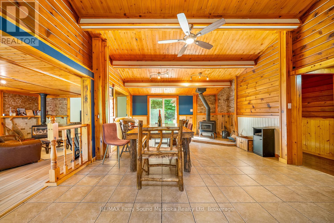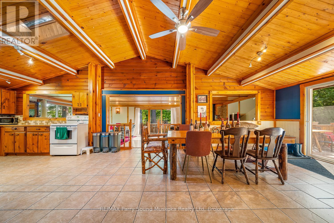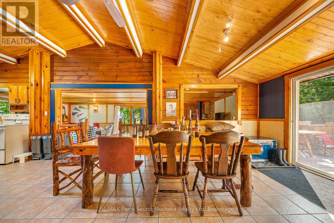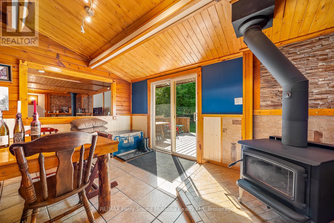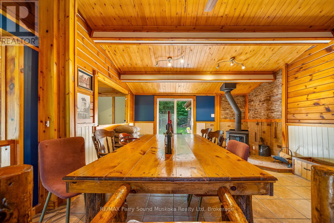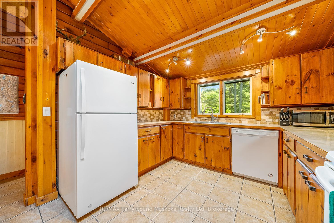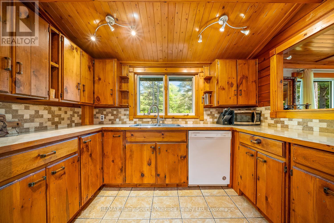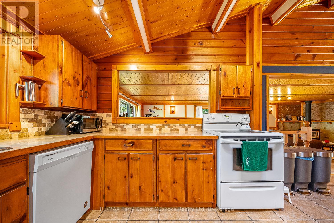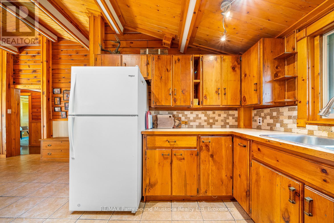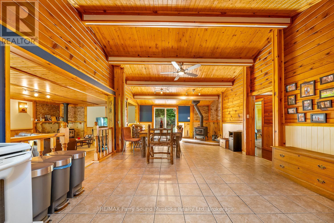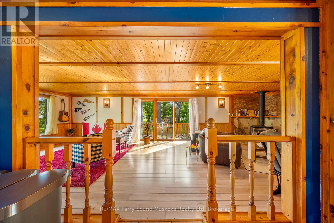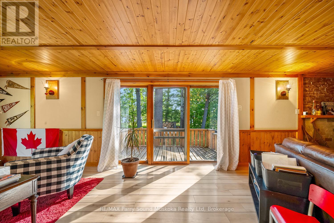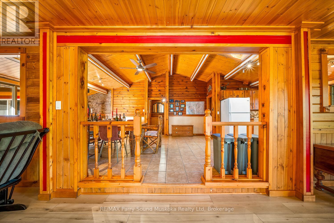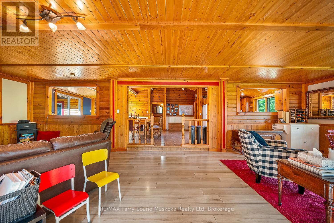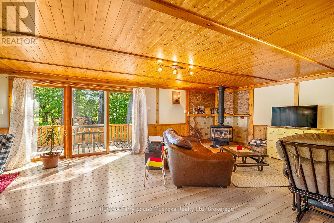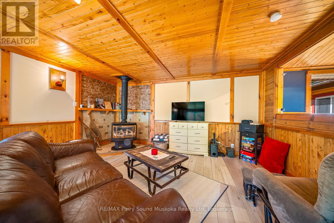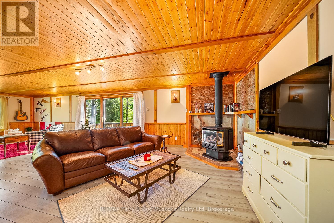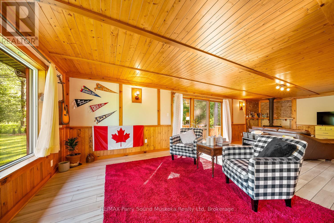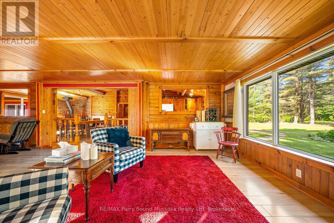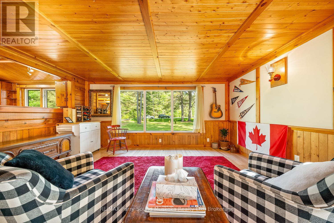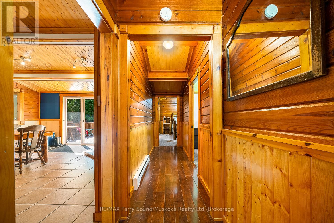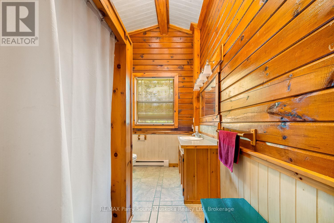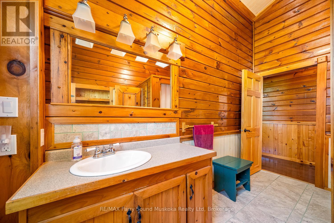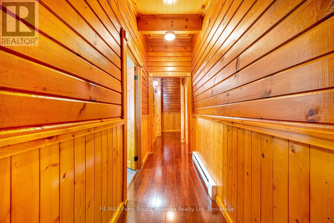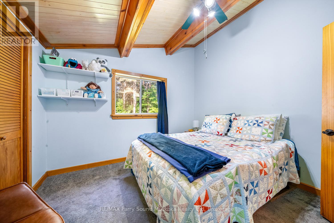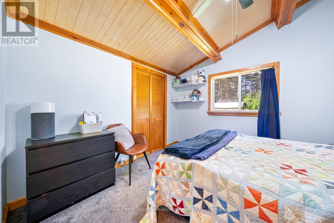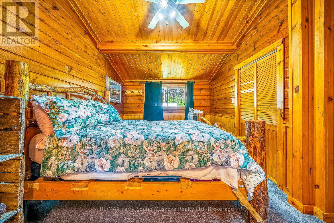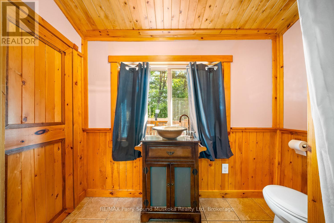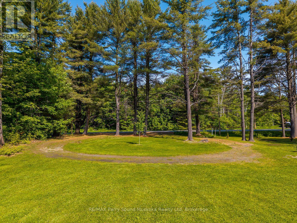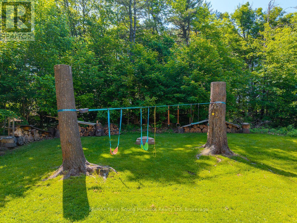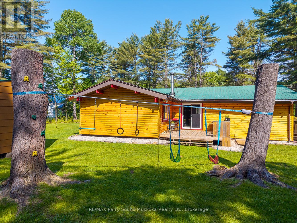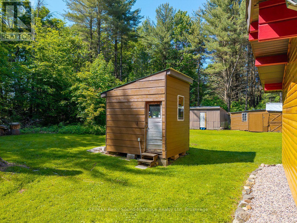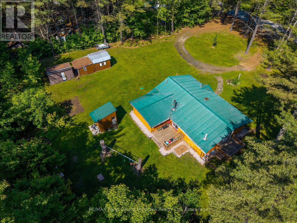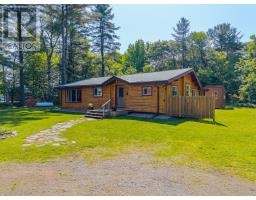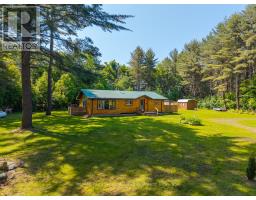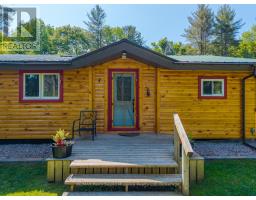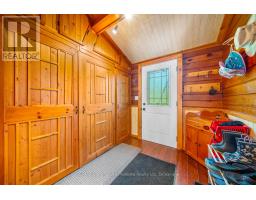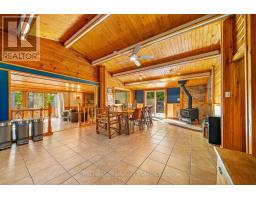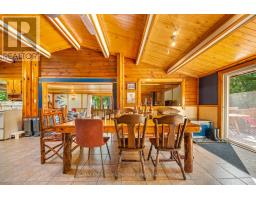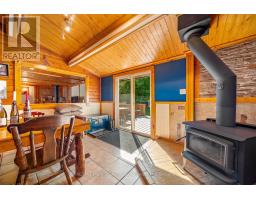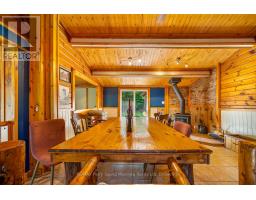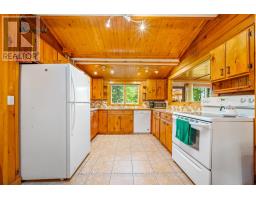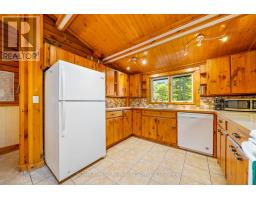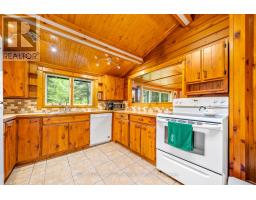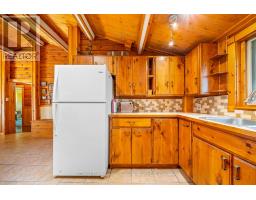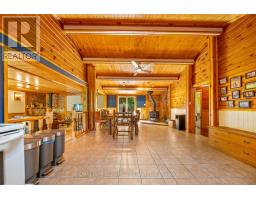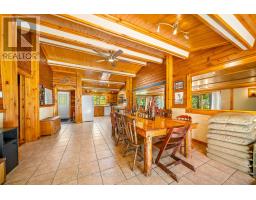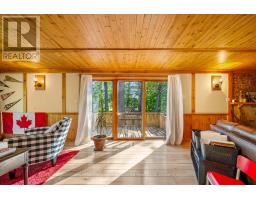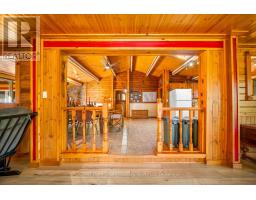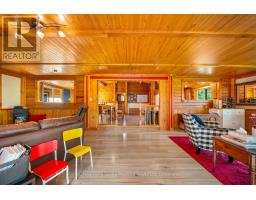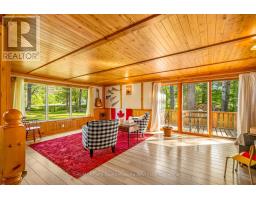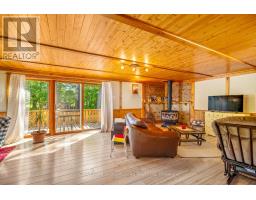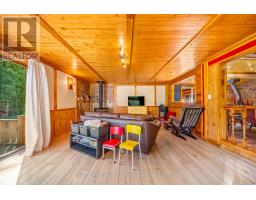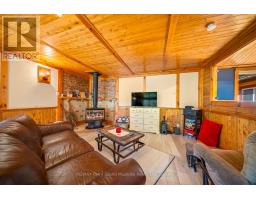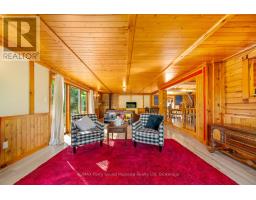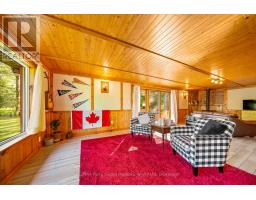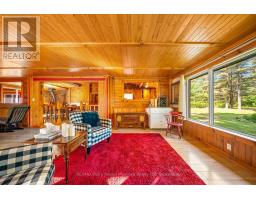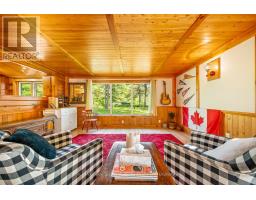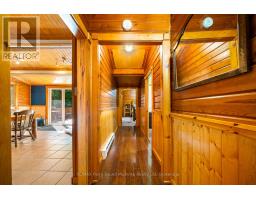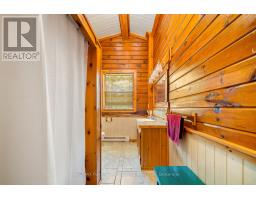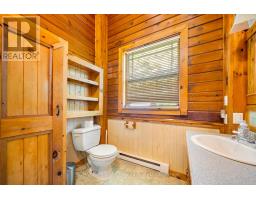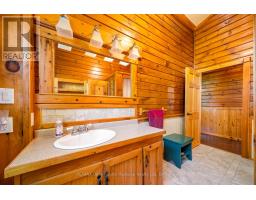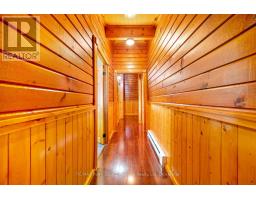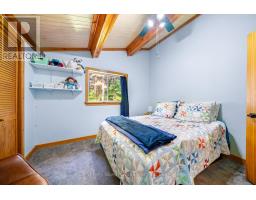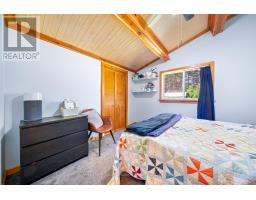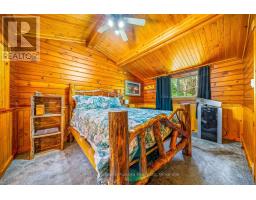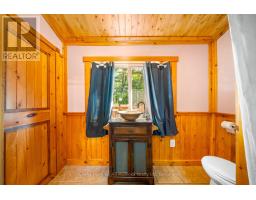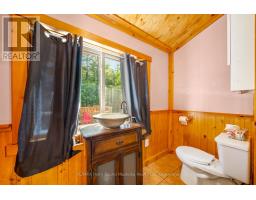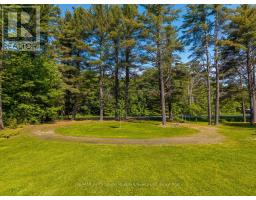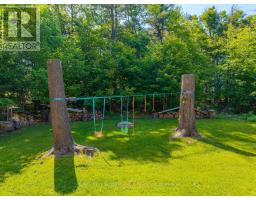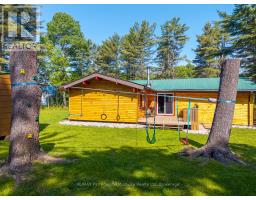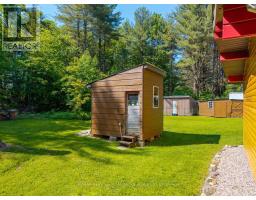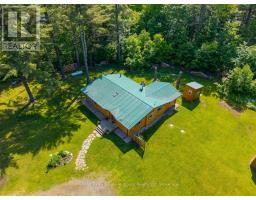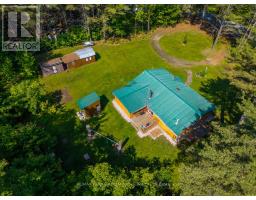7 Municipal Drive Mcdougall, Ontario P2A 2W9
$499,900
Welcome to relaxed country living just five minutes from downtown Parry Sound. Set on a beautifully flat, tree-dotted lot just under an acre, this move-in ready three-bedroom, two-bath home offers the perfect mix of space, comfort, and convenience.Inside, the layout is open and airy with vaulted ceilings and pine-lined walls that bring warmth and character to the living, kitchen, and dining areas. The bedrooms are generously sized, ideal for families or weekend guests. A combination of electric heat, a propane stove, and a classic airtight woodstove keeps things cozy year-round.Outside, the homes pine quarter-log siding adds rustic charm, and three handy storage sheds give you all the room you need for tools, toys, and gear. Whether you're looking for a year-round home or a low-maintenance weekend getaway, this one checks every box privacy, play space, and proximity to town. (id:35360)
Property Details
| MLS® Number | X12223118 |
| Property Type | Single Family |
| Community Name | McDougall |
| Equipment Type | Propane Tank, Water Heater |
| Parking Space Total | 10 |
| Rental Equipment Type | Propane Tank, Water Heater |
Building
| Bathroom Total | 2 |
| Bedrooms Above Ground | 3 |
| Bedrooms Total | 3 |
| Age | 51 To 99 Years |
| Amenities | Fireplace(s) |
| Appliances | Water Heater, Dryer, Freezer, Washer |
| Architectural Style | Bungalow |
| Construction Style Attachment | Detached |
| Exterior Finish | Wood |
| Fireplace Present | Yes |
| Fireplace Total | 2 |
| Fireplace Type | Woodstove |
| Foundation Type | Block |
| Heating Fuel | Electric |
| Heating Type | Baseboard Heaters |
| Stories Total | 1 |
| Size Interior | 1,500 - 2,000 Ft2 |
| Type | House |
| Utility Water | Municipal Water |
Parking
| No Garage |
Land
| Acreage | No |
| Sewer | Septic System |
| Size Depth | 200 Ft |
| Size Frontage | 211 Ft ,7 In |
| Size Irregular | 211.6 X 200 Ft |
| Size Total Text | 211.6 X 200 Ft|1/2 - 1.99 Acres |
| Zoning Description | Rr |
Rooms
| Level | Type | Length | Width | Dimensions |
|---|---|---|---|---|
| Main Level | Living Room | 9.21 m | 4.74 m | 9.21 m x 4.74 m |
| Main Level | Kitchen | 3.14 m | 2.72 m | 3.14 m x 2.72 m |
| Main Level | Dining Room | 6.53 m | 4.44 m | 6.53 m x 4.44 m |
| Main Level | Primary Bedroom | 4.21 m | 3.75 m | 4.21 m x 3.75 m |
| Main Level | Bedroom 2 | 3.28 m | 3.12 m | 3.28 m x 3.12 m |
| Main Level | Bedroom 3 | 3.71 m | 3.11 m | 3.71 m x 3.11 m |
| Main Level | Bathroom | 3.28 m | 2.05 m | 3.28 m x 2.05 m |
| Main Level | Foyer | 2.43 m | 1.95 m | 2.43 m x 1.95 m |
Utilities
| Cable | Installed |
| Electricity | Installed |
https://www.realtor.ca/real-estate/28473500/7-municipal-drive-mcdougall-mcdougall
Contact Us
Contact us for more information

Jim Marshall
Broker
teammarshall.ca/
www.facebook.com/parrysoundrealestate
47 James Street
Parry Sound, Ontario P2A 1T6
(705) 746-9336
(705) 746-5176

