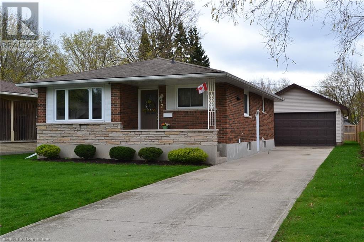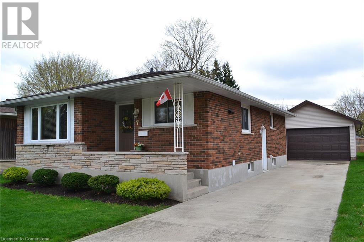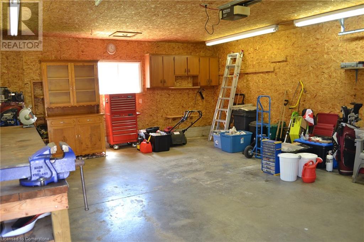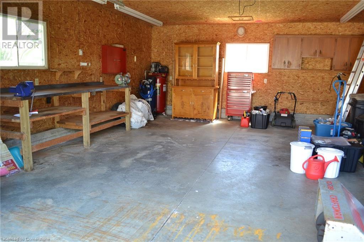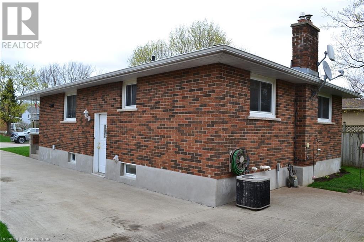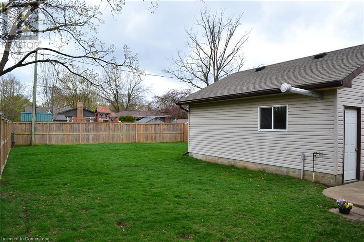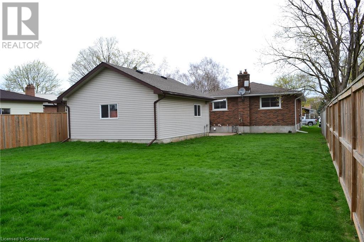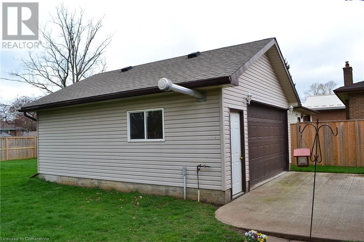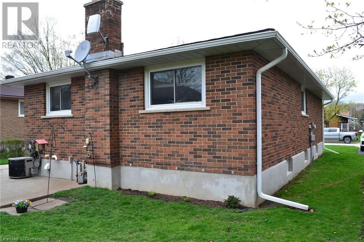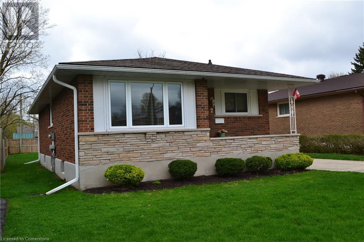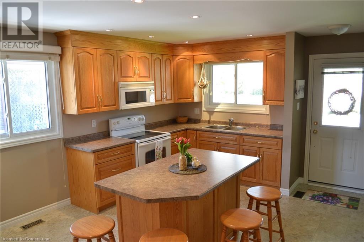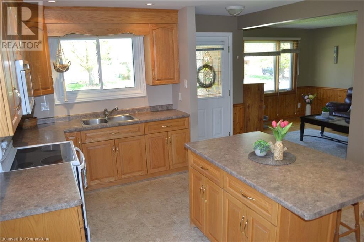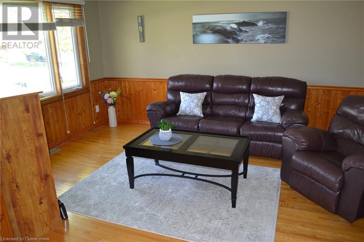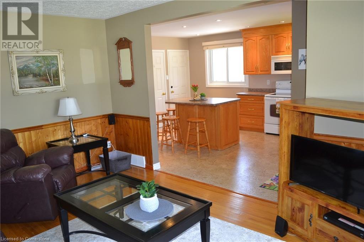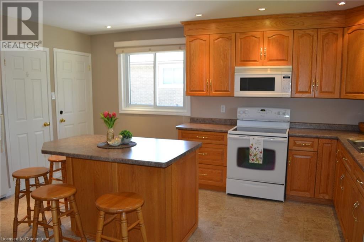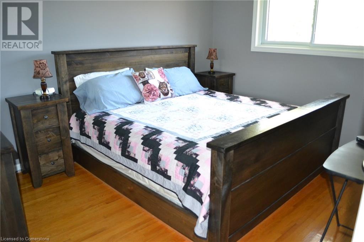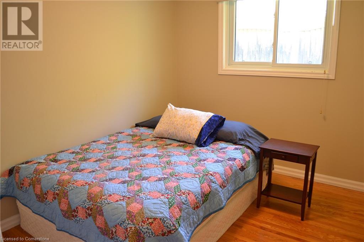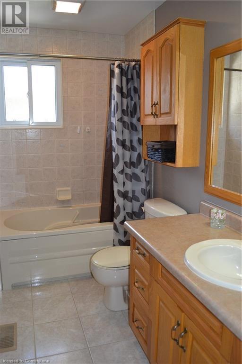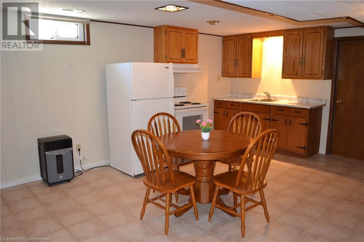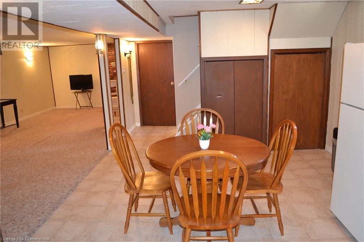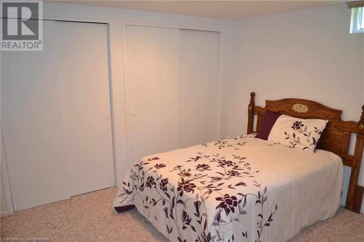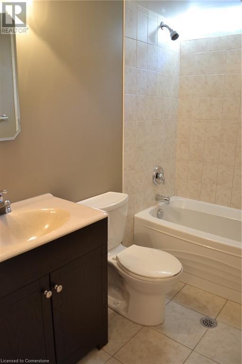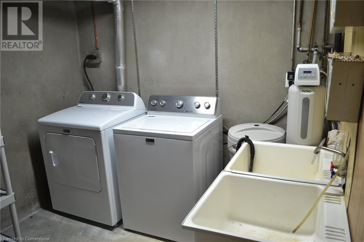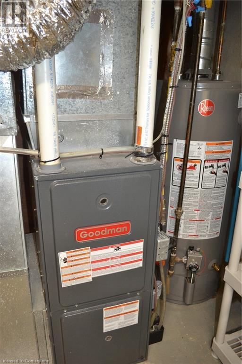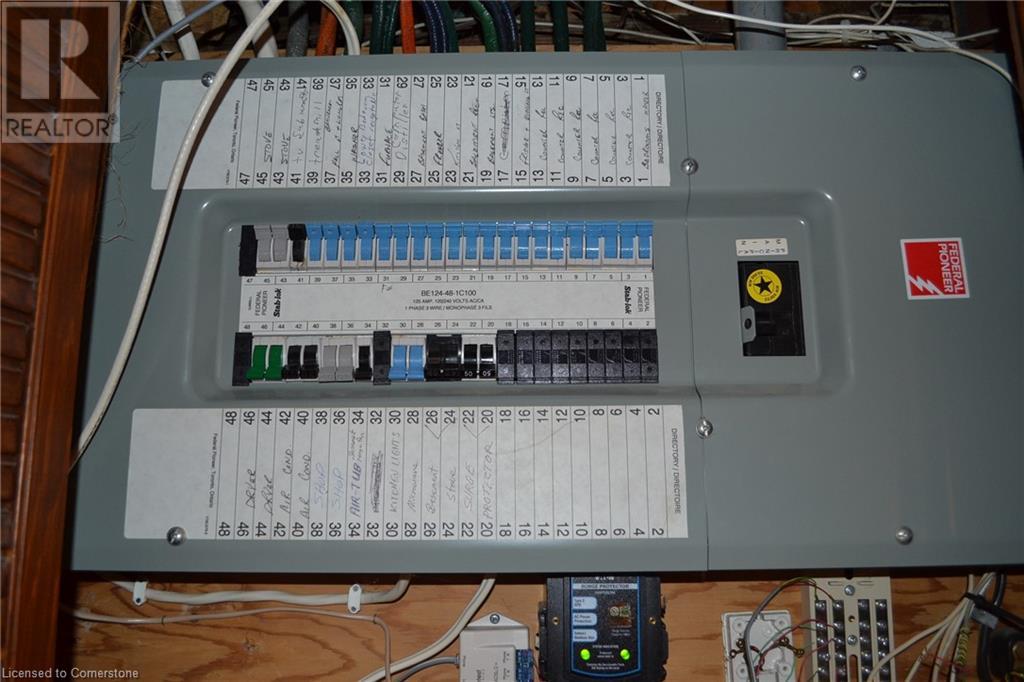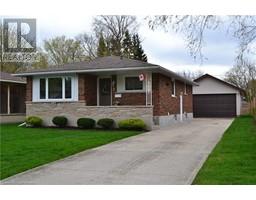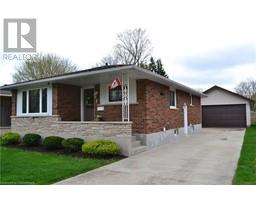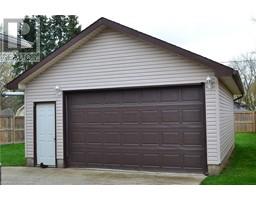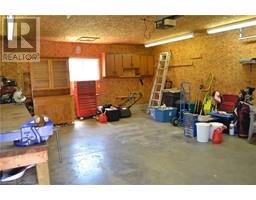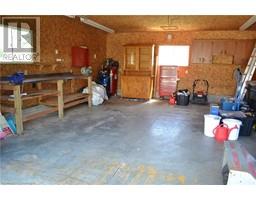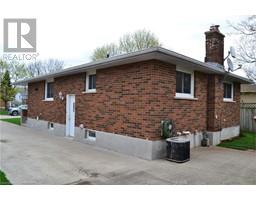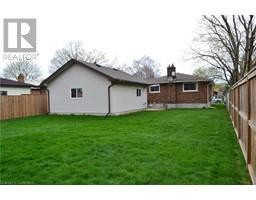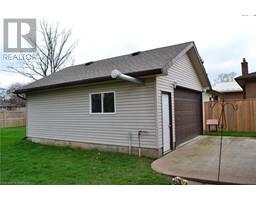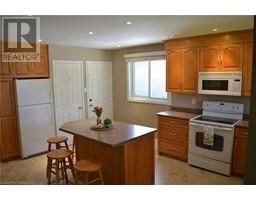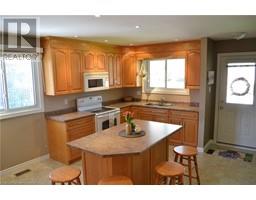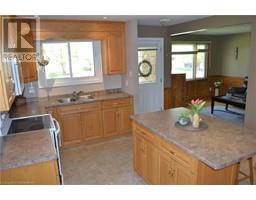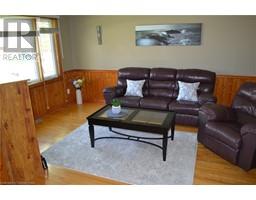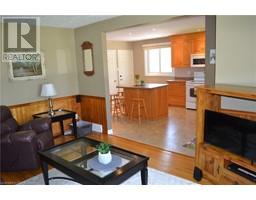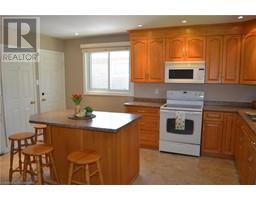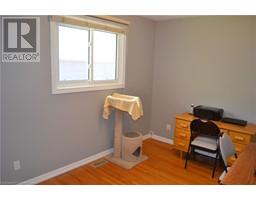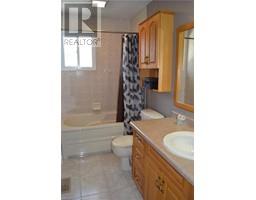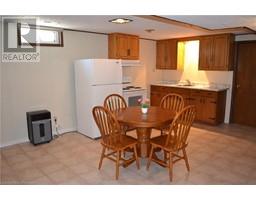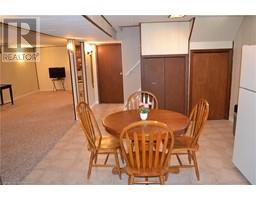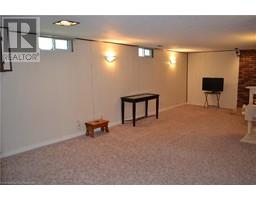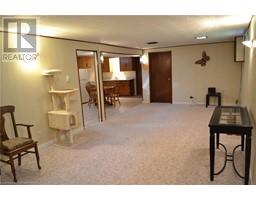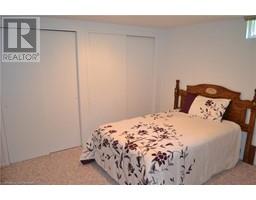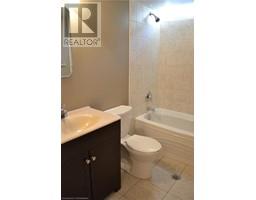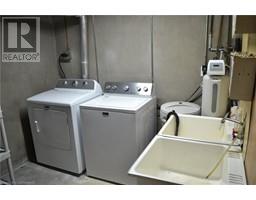7 Mourningdove Crescent Elmira, Ontario N3B 1E2
$735,000
Solid brick bungalow w/a detached 1.5 car heated garage/workshop in a central 'Birdland' location close to all schools, park & rec centre. Very well maintained home w/updated oak kitchen & island (2001), replacement windows, main floor bathroom w/jetted air tub, water softener (2021), water heater (2022), gas furnace (2014), garage roof shingles (2018) and the foundation reparged in 2023. Living room and all three bedrooms w/original hardwood flooring. Convenient side entry w/direct access to the basement where you will find an additional eat-in kitchen, rec room w/gas stove, another bedroom w/double closets, 4 piece bathroom, cold room & laundry facilities. This space has been rented out in the past but presently being used as a single family dwelling. (id:35360)
Property Details
| MLS® Number | 40724735 |
| Property Type | Single Family |
| Amenities Near By | Golf Nearby, Park, Place Of Worship, Playground, Public Transit, Schools, Shopping |
| Community Features | Quiet Area, Community Centre |
| Equipment Type | None |
| Features | Cul-de-sac, In-law Suite |
| Parking Space Total | 6 |
| Rental Equipment Type | None |
| Structure | Workshop, Porch |
| View Type | City View |
Building
| Bathroom Total | 2 |
| Bedrooms Above Ground | 3 |
| Bedrooms Below Ground | 1 |
| Bedrooms Total | 4 |
| Appliances | Dryer, Refrigerator, Satellite Dish, Stove, Water Meter, Water Softener, Water Purifier, Washer, Microwave Built-in |
| Architectural Style | Bungalow |
| Basement Development | Finished |
| Basement Type | Full (finished) |
| Constructed Date | 1970 |
| Construction Style Attachment | Detached |
| Cooling Type | Central Air Conditioning |
| Exterior Finish | Aluminum Siding, Brick Veneer, Stone, Vinyl Siding |
| Fire Protection | Smoke Detectors |
| Fireplace Present | Yes |
| Fireplace Total | 1 |
| Foundation Type | Poured Concrete |
| Heating Fuel | Natural Gas |
| Heating Type | Forced Air |
| Stories Total | 1 |
| Size Interior | 1,918 Ft2 |
| Type | House |
| Utility Water | Municipal Water |
Parking
| Detached Garage |
Land
| Access Type | Road Access, Highway Access |
| Acreage | No |
| Fence Type | Partially Fenced |
| Land Amenities | Golf Nearby, Park, Place Of Worship, Playground, Public Transit, Schools, Shopping |
| Landscape Features | Landscaped |
| Sewer | Municipal Sewage System |
| Size Depth | 149 Ft |
| Size Frontage | 50 Ft |
| Size Irregular | 0.171 |
| Size Total | 0.171 Ac|under 1/2 Acre |
| Size Total Text | 0.171 Ac|under 1/2 Acre |
| Zoning Description | R-3, Residential |
Rooms
| Level | Type | Length | Width | Dimensions |
|---|---|---|---|---|
| Basement | Laundry Room | 11'10'' x 8'5'' | ||
| Basement | 4pc Bathroom | Measurements not available | ||
| Basement | Cold Room | Measurements not available | ||
| Basement | Bedroom | 10'2'' x 11'5'' | ||
| Basement | Recreation Room | 27'2'' x 11'8'' | ||
| Basement | Eat In Kitchen | 16'10'' x 11'7'' | ||
| Main Level | 4pc Bathroom | Measurements not available | ||
| Main Level | Bedroom | 11'2'' x 8'4'' | ||
| Main Level | Bedroom | 10'3'' x 8'11'' | ||
| Main Level | Primary Bedroom | 12'8'' x 10'2'' | ||
| Main Level | Living Room | 15'10'' x 11'6'' | ||
| Main Level | Eat In Kitchen | 15'7'' x 13'4'' |
Utilities
| Cable | Available |
| Electricity | Available |
| Natural Gas | Available |
| Telephone | Available |
https://www.realtor.ca/real-estate/28333593/7-mourningdove-crescent-elmira
Contact Us
Contact us for more information

Brad R Martin
Broker of Record
(519) 669-2510
www.thurrealestate.com
45 Arthur St.s.
Elmira, Ontario N3B 2Z6
(519) 669-2772
(519) 669-2510

