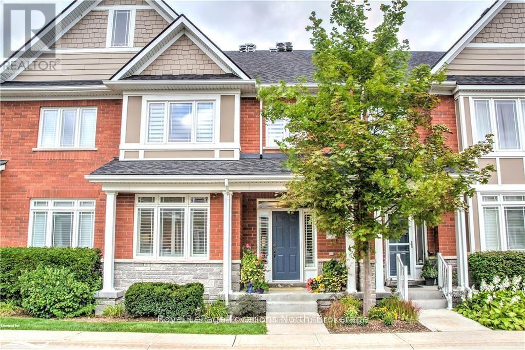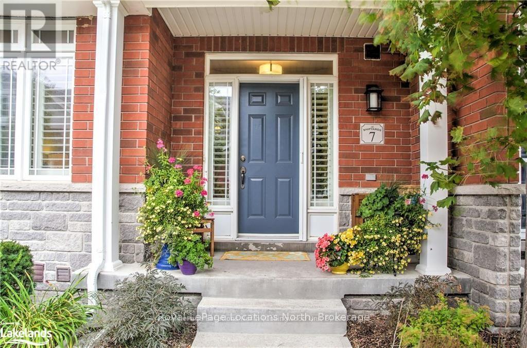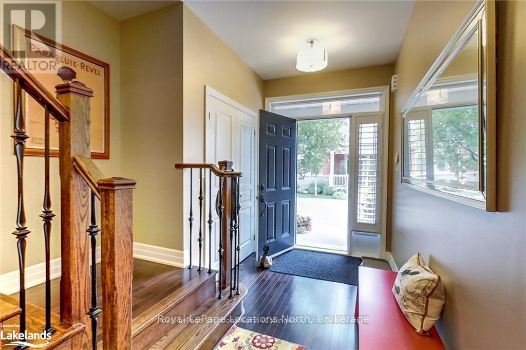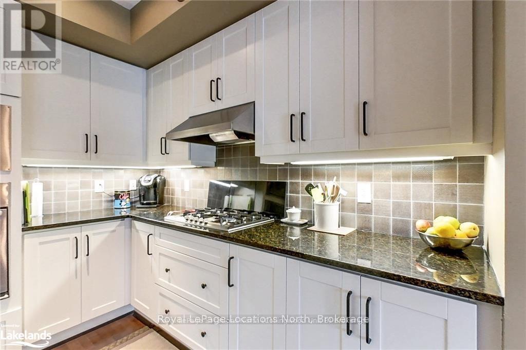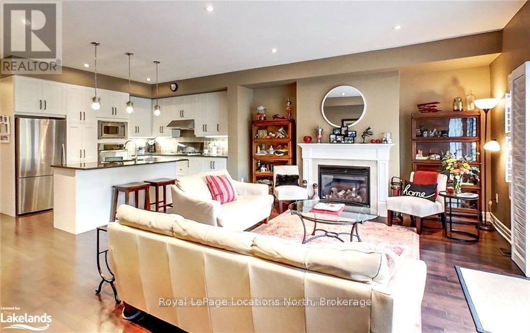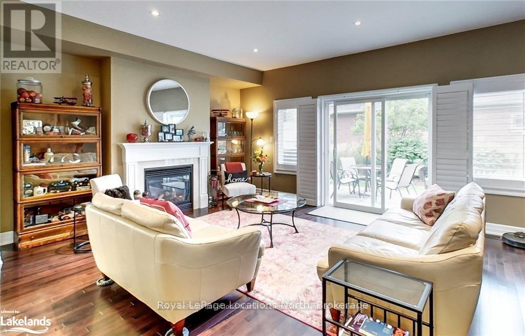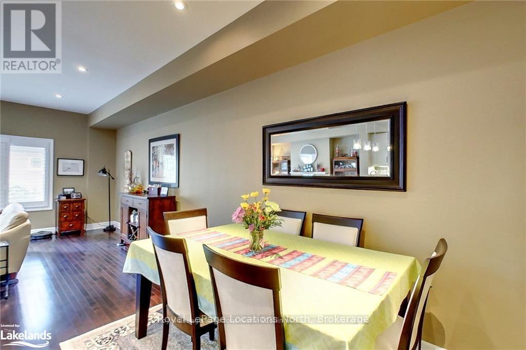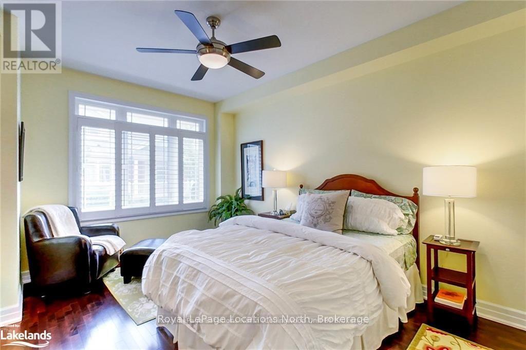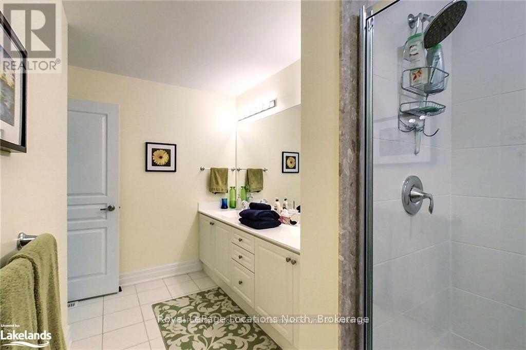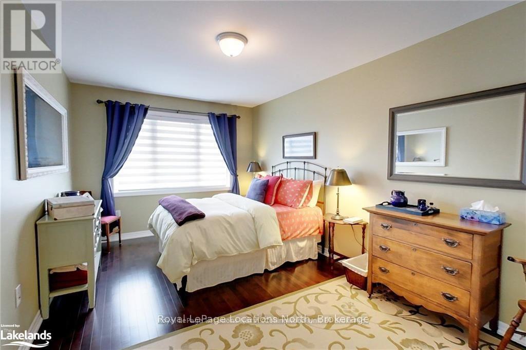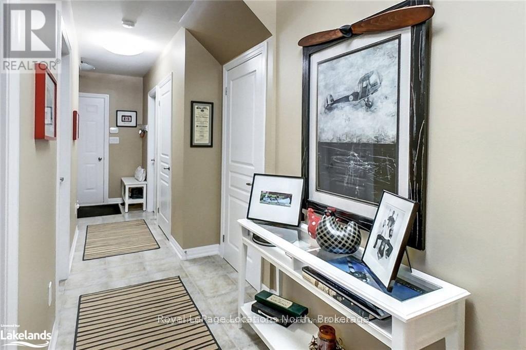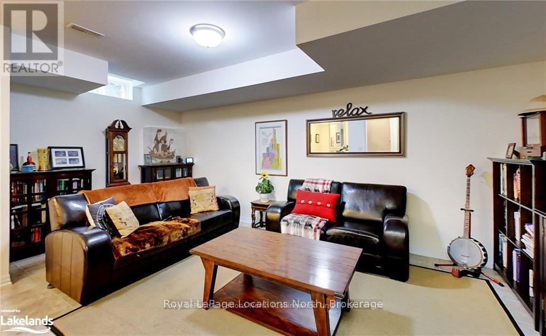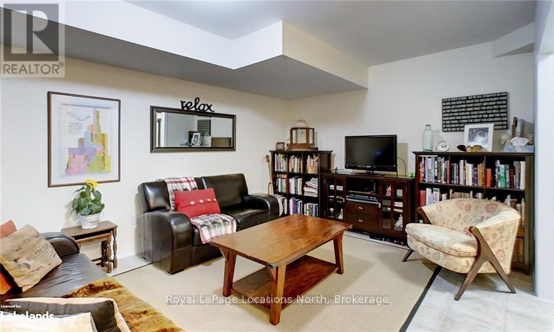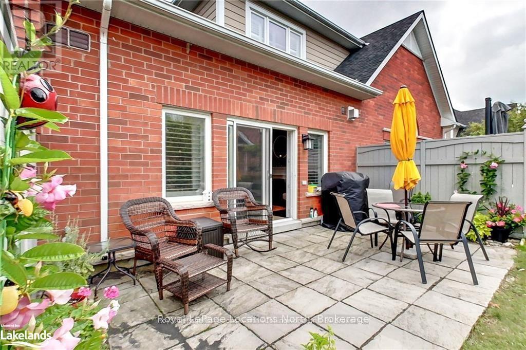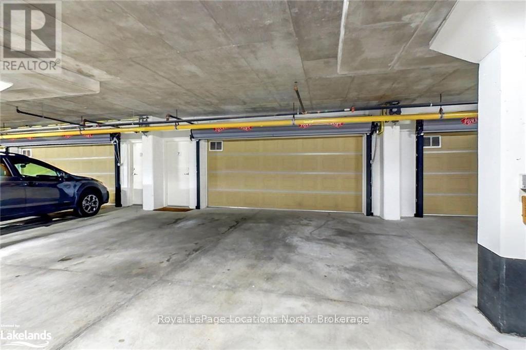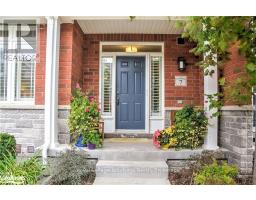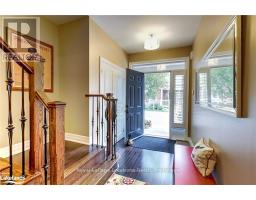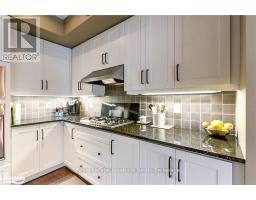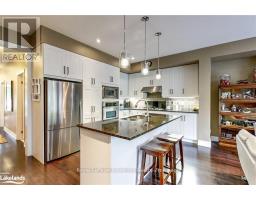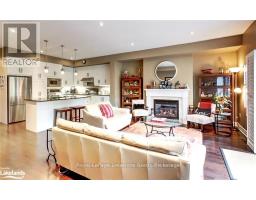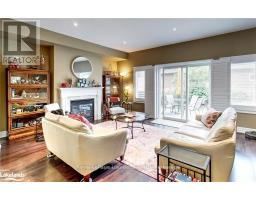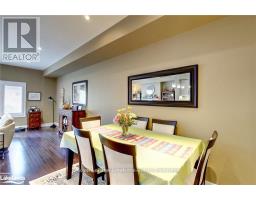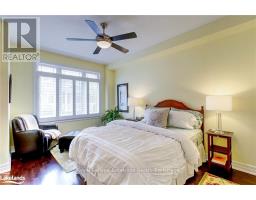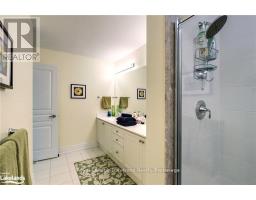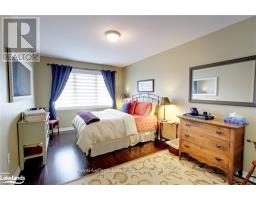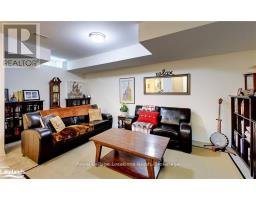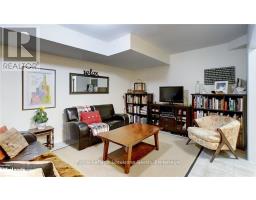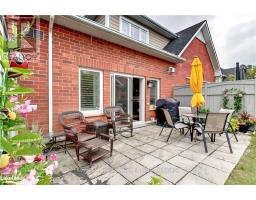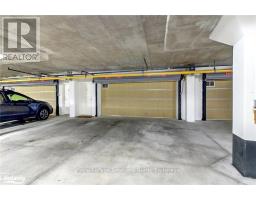7 Collship Lane Collingwood, Ontario L9Y 0J6
$4,200 Monthly
Come and enjoy this fabulous townhouse located in the vibrant waterfront community of SHIPYARDS. Walking distance to Downtown Collingwood with wonderful shops, cafes and fine dining. This property offers Main floor living with Primary Bedroom, Ensuite and Laundry in addition to open concept living space. This includes a fabulous Chef's kitchen with granite counters, gas range, large island and built in Oven . Living space is bright and spacious with a cozy gas Fireplace , comfortable furnishings and a walk out to the private patio and gas BBQ. Upstairs are 2 large bedrooms with double beds and a 4 piece bathroom. The lower level has a finished family room, a 4 piece bathroom , as well as lots of storage and access to the heated garage! You will love the the luxury and convenience of this beautiful home which is available August 17 - October 15 as well the Winter Ski Season Dec. 15 - March 31, 2026. (id:35360)
Property Details
| MLS® Number | S12238389 |
| Property Type | Single Family |
| Community Name | Collingwood |
| Amenities Near By | Hospital |
| Community Features | Pet Restrictions |
| Features | In Suite Laundry |
| Parking Space Total | 2 |
| Water Front Type | Waterfront |
Building
| Bathroom Total | 3 |
| Bedrooms Above Ground | 3 |
| Bedrooms Total | 3 |
| Amenities | Visitor Parking, Fireplace(s) |
| Appliances | Oven - Built-in, Dishwasher, Dryer, Microwave, Stove, Washer, Refrigerator |
| Basement Development | Finished |
| Basement Type | N/a (finished) |
| Cooling Type | Central Air Conditioning |
| Exterior Finish | Brick Facing |
| Fireplace Present | Yes |
| Half Bath Total | 1 |
| Heating Fuel | Natural Gas |
| Heating Type | Forced Air |
| Size Interior | 1,400 - 1,599 Ft2 |
| Type | Row / Townhouse |
Parking
| Underground | |
| Garage |
Land
| Acreage | No |
| Land Amenities | Hospital |
Rooms
| Level | Type | Length | Width | Dimensions |
|---|---|---|---|---|
| Second Level | Bedroom 2 | 4.72 m | 3.75 m | 4.72 m x 3.75 m |
| Second Level | Bedroom 3 | 3.04 m | 3.35 m | 3.04 m x 3.35 m |
| Basement | Family Room | 4.9 m | 3.75 m | 4.9 m x 3.75 m |
| Main Level | Kitchen | 6.29 m | 3.35 m | 6.29 m x 3.35 m |
| Main Level | Living Room | 6.29 m | 4.29 m | 6.29 m x 4.29 m |
| Main Level | Primary Bedroom | 5 m | 3.75 m | 5 m x 3.75 m |
https://www.realtor.ca/real-estate/28505826/7-collship-lane-collingwood-collingwood
Contact Us
Contact us for more information
Patti Parsons
Salesperson
112 Hurontario St
Collingwood, Ontario L9Y 2L8
(705) 445-5520
(705) 445-1545
locationsnorth.com/

