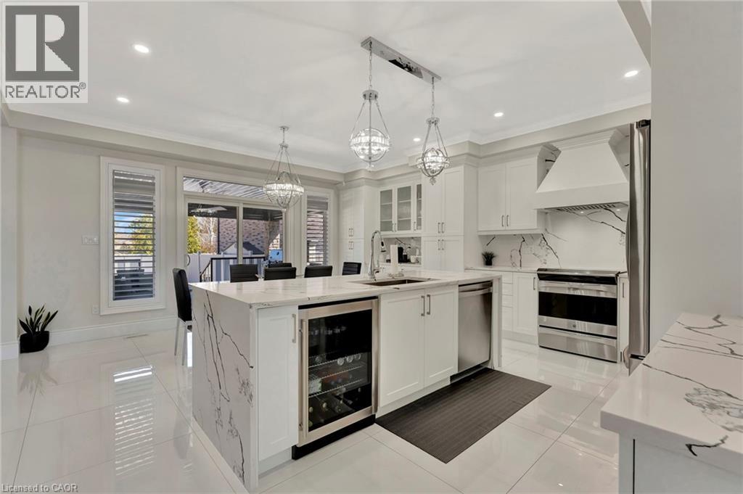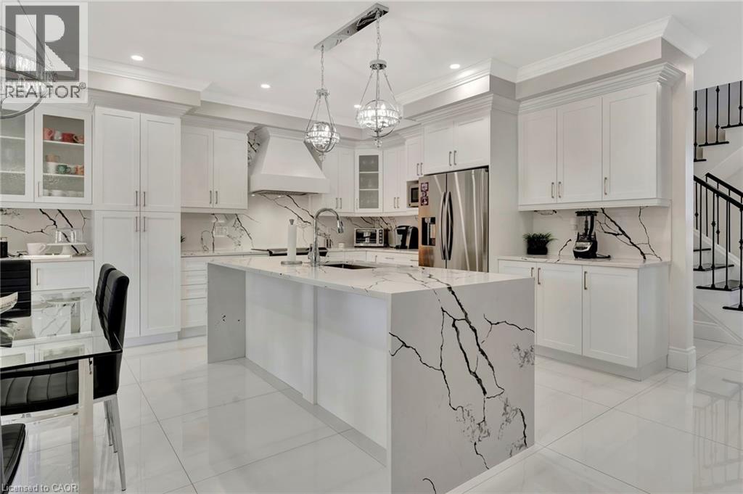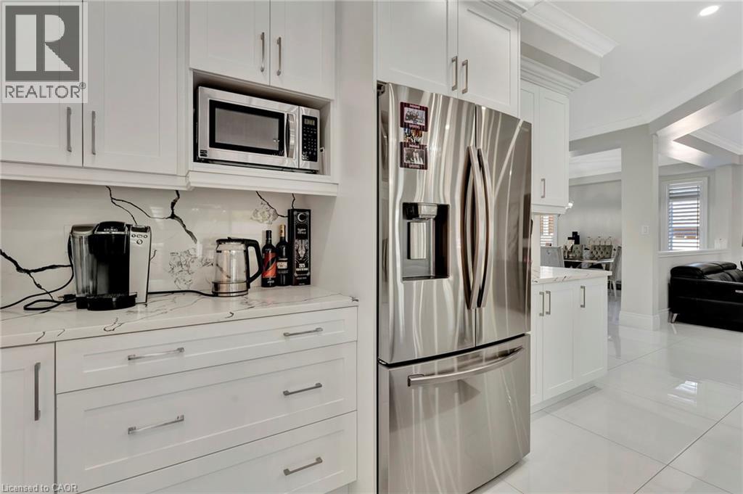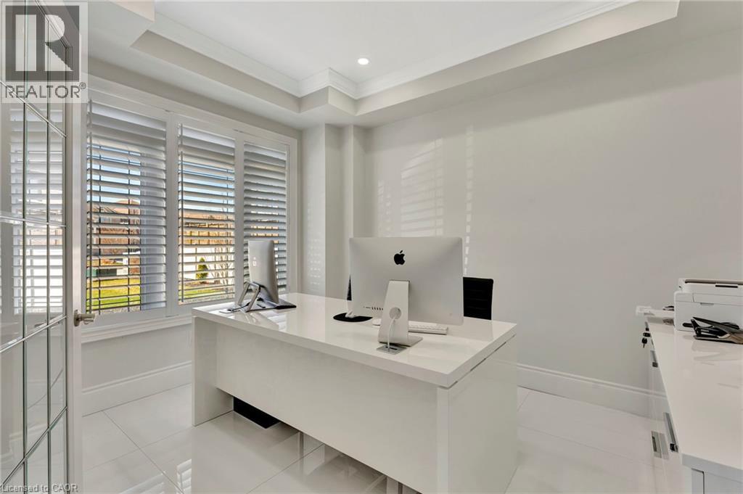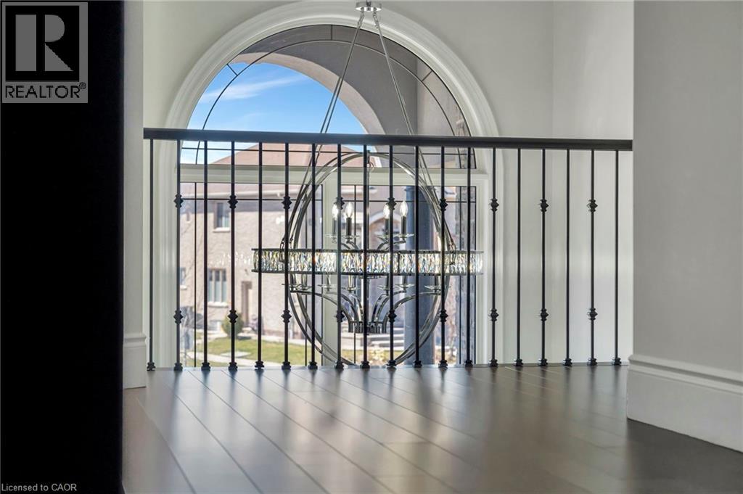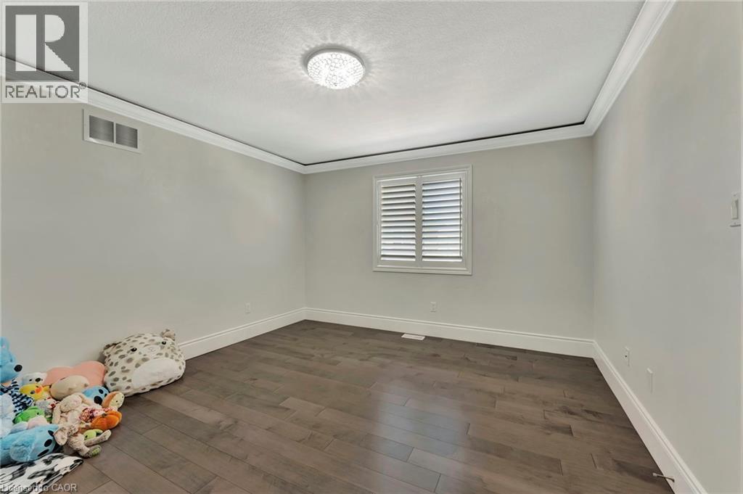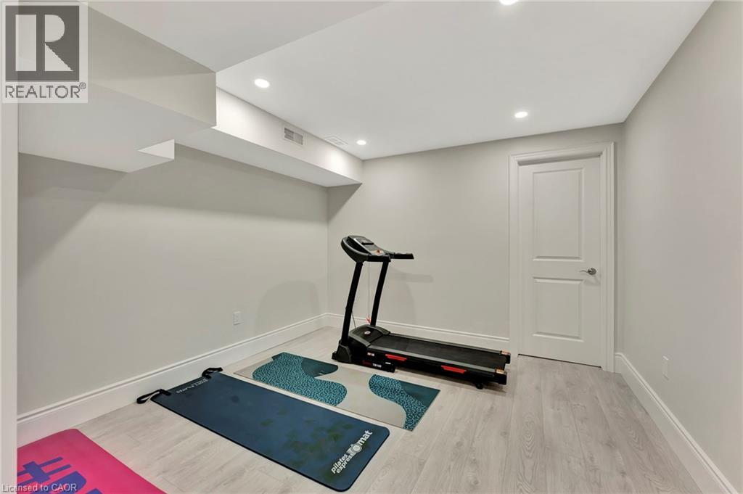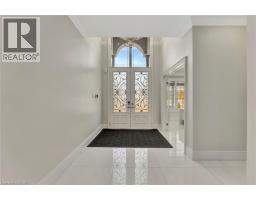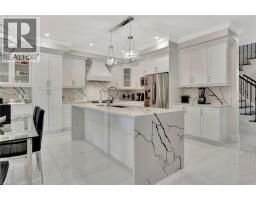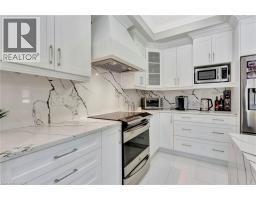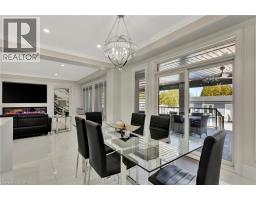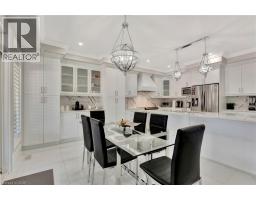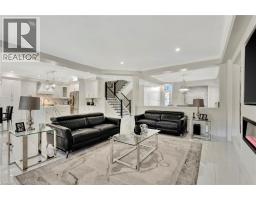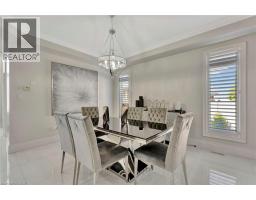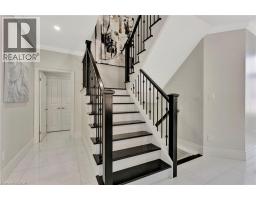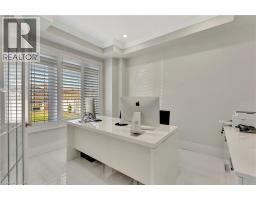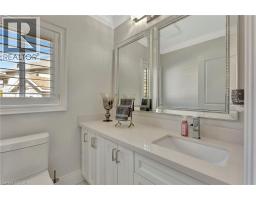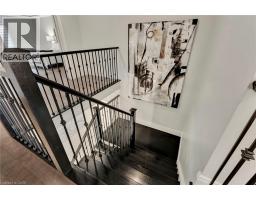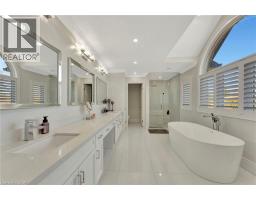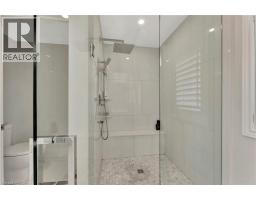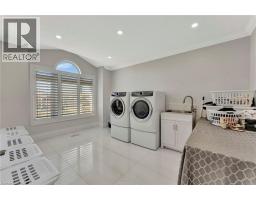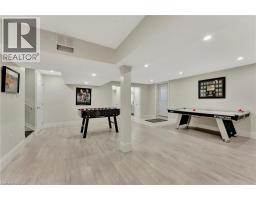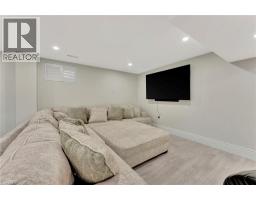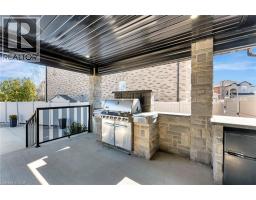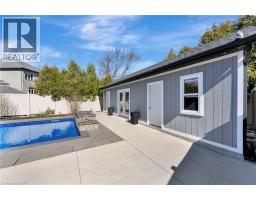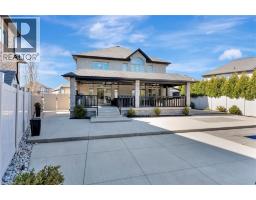7 Bernini Court Hamilton, Ontario L9B 0C7
$2,099,900
Welcome to 7 Bernini Court a beautifully appointed 3,480 square foot two-storey home located in a quiet, family-friendly neighbourhood on Hamilton's West Mountain. Set on a generous 109 x 217 ft lot, this property offers impressive curb appeal with professionally landscaped front and rear yards, creating a peaceful, resort-like atmosphere. The large driveway provides parking for up to nine vehicles and leads to a spacious three-car garage. Step through grand 8-foot double doors into a bright, two-storey vaulted foyer that sets the tone for the homes open and airy layout. The main floor features elegant 30 x 30 white porcelain tile throughout the dining room and eat-in kitchen. A clean, modern design includes white cabinetry, quartz countertops and backsplash, a built-in espresso station with full-height pantry storage on both sides, and a large island perfect for everyday meals or entertaining. Sliding doors off the dinette lead to a 16 x 35 ft covered porch overlooking the backyard oasis complete with a 16 x 32 ft inground saltwater pool, ideal for hosting family and friends. Upstairs, you'll find four spacious bedrooms and two well-appointed bathrooms, along with a convenient laundry room all featuring heated floors. The finished basement includes a self-contained one-bedroom apartment with a separate entrance, perfect for extended family or rental potential. This home offers comfort, space, and style a great fit for families or those looking for flexible living options in a desirable location. (id:35360)
Property Details
| MLS® Number | 40781380 |
| Property Type | Single Family |
| Amenities Near By | Park, Playground, Public Transit, Shopping |
| Community Features | Quiet Area, School Bus |
| Equipment Type | Water Heater |
| Parking Space Total | 11 |
| Rental Equipment Type | Water Heater |
Building
| Bathroom Total | 4 |
| Bedrooms Above Ground | 4 |
| Bedrooms Below Ground | 1 |
| Bedrooms Total | 5 |
| Appliances | Dishwasher, Dryer, Microwave, Refrigerator, Stove, Washer, Hood Fan, Window Coverings |
| Architectural Style | 2 Level |
| Basement Development | Finished |
| Basement Type | Full (finished) |
| Construction Style Attachment | Detached |
| Cooling Type | Central Air Conditioning |
| Exterior Finish | Brick, Stone, Stucco |
| Foundation Type | Poured Concrete |
| Half Bath Total | 1 |
| Heating Fuel | Natural Gas |
| Heating Type | Forced Air |
| Stories Total | 2 |
| Size Interior | 3,480 Ft2 |
| Type | House |
| Utility Water | Municipal Water |
Parking
| Attached Garage |
Land
| Access Type | Road Access, Highway Access |
| Acreage | No |
| Land Amenities | Park, Playground, Public Transit, Shopping |
| Sewer | Municipal Sewage System |
| Size Depth | 217 Ft |
| Size Frontage | 109 Ft |
| Size Total Text | Under 1/2 Acre |
| Zoning Description | C |
Rooms
| Level | Type | Length | Width | Dimensions |
|---|---|---|---|---|
| Second Level | 4pc Bathroom | 12'11'' x 7'11'' | ||
| Second Level | Full Bathroom | 19'1'' x 9'6'' | ||
| Second Level | Primary Bedroom | 19'4'' x 15'1'' | ||
| Second Level | Bedroom | 15'11'' x 12'8'' | ||
| Second Level | Bedroom | 13'3'' x 12'3'' | ||
| Second Level | Bedroom | 15'5'' x 13'2'' | ||
| Basement | 3pc Bathroom | 6'6'' x 15'4'' | ||
| Basement | Bedroom | 11'1'' x 15'4'' | ||
| Basement | Storage | 5'10'' x 11'6'' | ||
| Basement | Laundry Room | 7'6'' x 7'3'' | ||
| Basement | Recreation Room | 26'8'' x 30'7'' | ||
| Main Level | Den | 11'10'' x 10'1'' | ||
| Main Level | 2pc Bathroom | 5'10'' x 5'6'' | ||
| Main Level | Family Room | 19'10'' x 19'8'' | ||
| Main Level | Eat In Kitchen | 19'8'' x 14'8'' | ||
| Main Level | Dining Room | 19'10'' x 14'2'' | ||
| Main Level | Foyer | 12'5'' x 7'7'' |
https://www.realtor.ca/real-estate/29019798/7-bernini-court-hamilton
Contact Us
Contact us for more information

Massimo Iudica
Salesperson
www.royallepage.ca/
987 Rymal Road Suite 100
Hamilton, Ontario L8W 3M2
(905) 574-4600
www.royallepagestate.ca/











