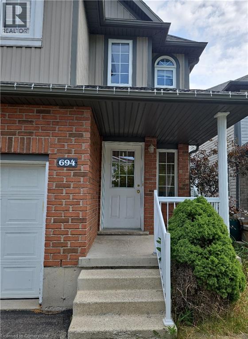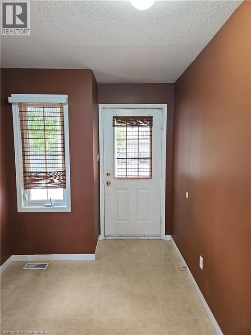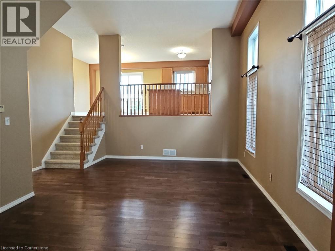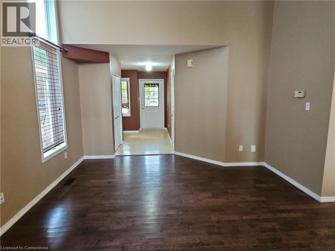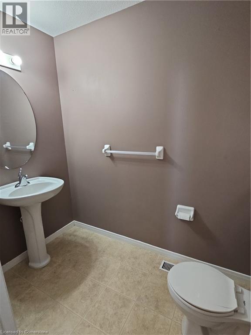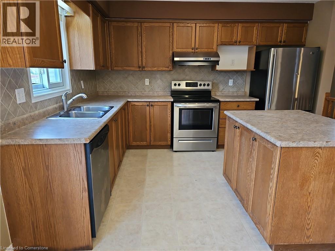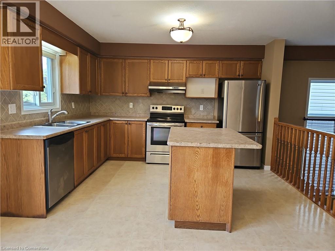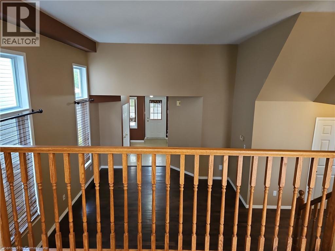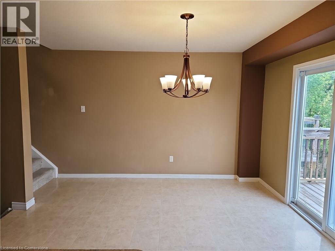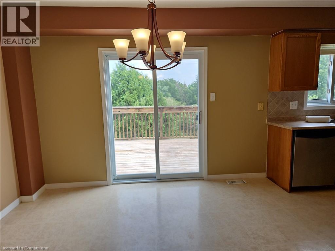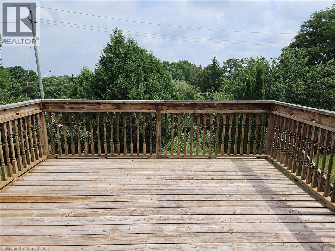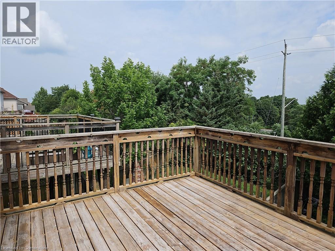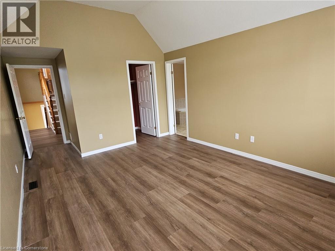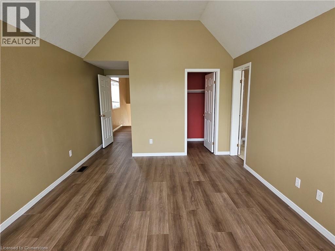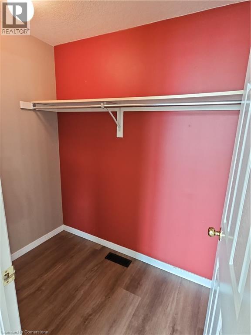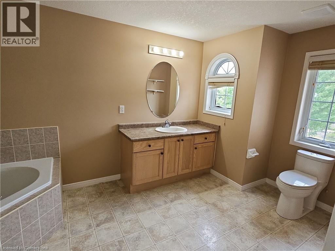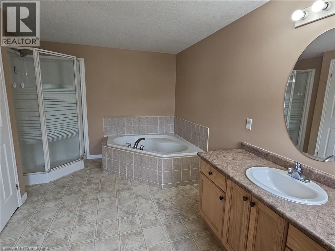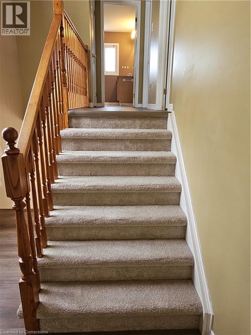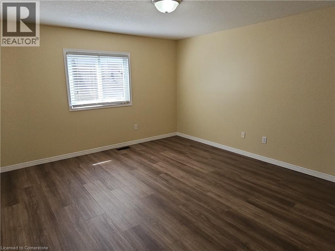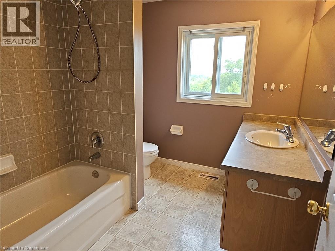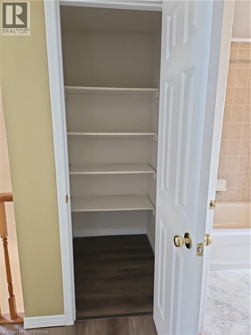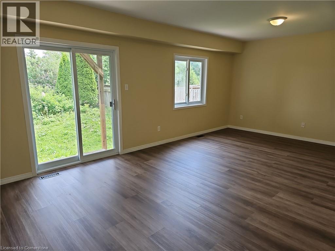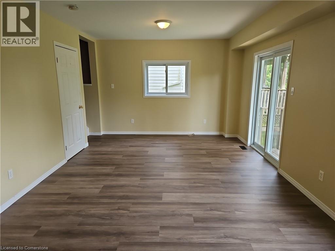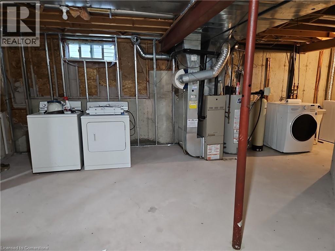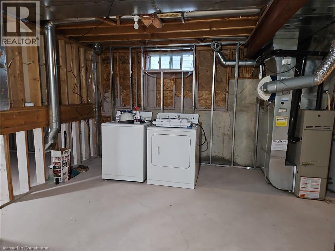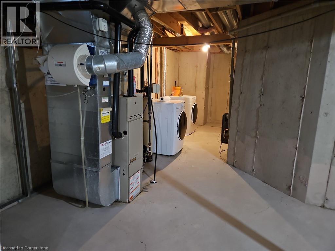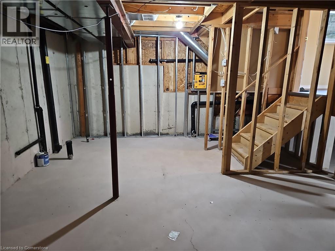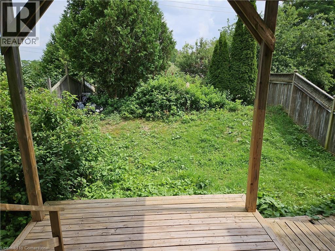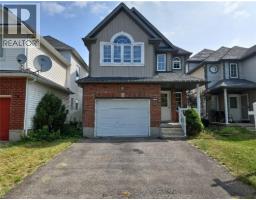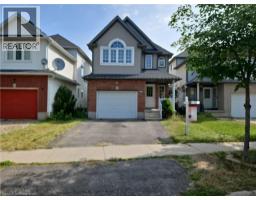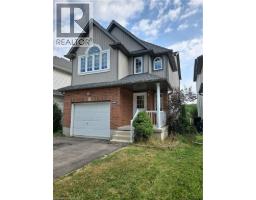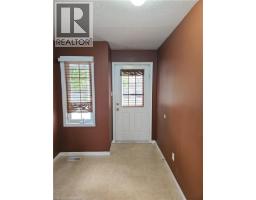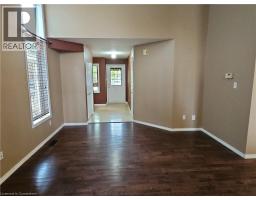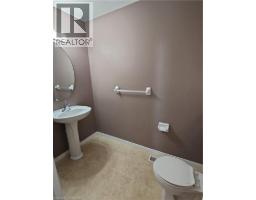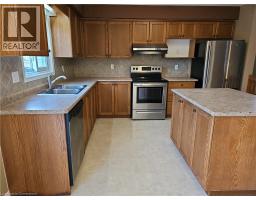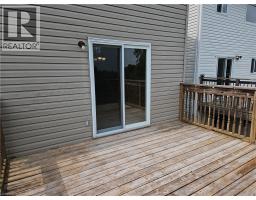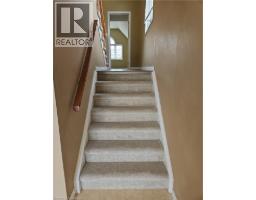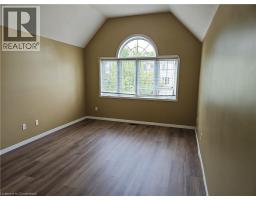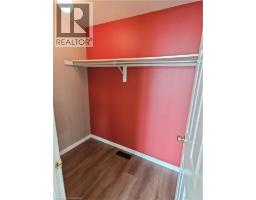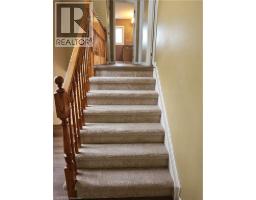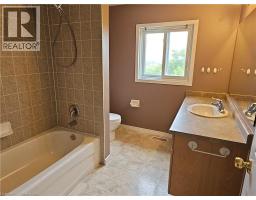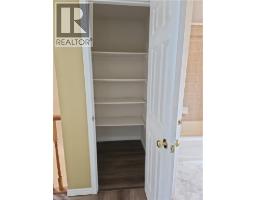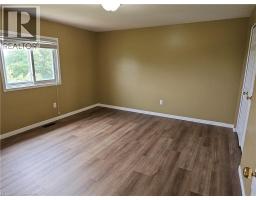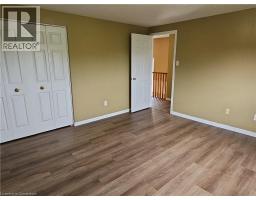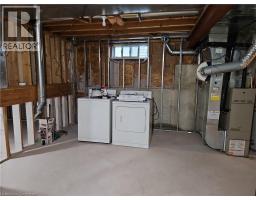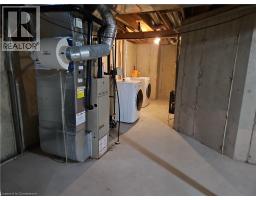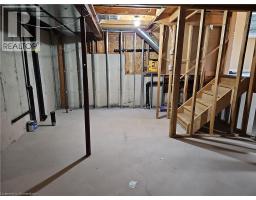694 Wild Ginger Avenue Waterloo, Ontario N2V 2T2
$3,100 MonthlyInsurance
Great location, steps to high-ranking schools and bus routes, this lovely updated single detached family home with a walk-out basement is Move-In Ready! Cathedral High Ceilings in both the great room and master bedroom, Oak cabinets in kitchen and bathrooms. The open concept dining area has a sliding door opens to a sizable deck. Master bedroom features a walk-in closet and a luxury en-suite with shower and corner soaker tub. Two other bedrooms on the upper floor are both nicely sized. Walk out directly from the huge rec-room to the fully fenced backyard. The lower laundry room provides plenty of storage space. Close to YMCA, Costco and many other amenities. A short drive to both Universities and Highway 85 with quick access to 401. (id:35360)
Property Details
| MLS® Number | 40745711 |
| Property Type | Single Family |
| Amenities Near By | Park, Public Transit, Schools, Shopping |
| Equipment Type | Water Heater |
| Features | Paved Driveway |
| Parking Space Total | 3 |
| Rental Equipment Type | Water Heater |
Building
| Bathroom Total | 3 |
| Bedrooms Above Ground | 3 |
| Bedrooms Total | 3 |
| Appliances | Dishwasher, Dryer, Refrigerator, Stove, Water Meter, Washer |
| Architectural Style | 2 Level |
| Basement Development | Partially Finished |
| Basement Type | Full (partially Finished) |
| Constructed Date | 2004 |
| Construction Style Attachment | Detached |
| Cooling Type | Central Air Conditioning |
| Exterior Finish | Brick, Vinyl Siding |
| Foundation Type | Poured Concrete |
| Half Bath Total | 1 |
| Heating Fuel | Natural Gas |
| Heating Type | Forced Air |
| Stories Total | 2 |
| Size Interior | 1,759 Ft2 |
| Type | House |
| Utility Water | Municipal Water |
Parking
| Attached Garage |
Land
| Acreage | No |
| Fence Type | Fence |
| Land Amenities | Park, Public Transit, Schools, Shopping |
| Sewer | Municipal Sewage System |
| Size Depth | 152 Ft |
| Size Frontage | 30 Ft |
| Size Total Text | Under 1/2 Acre |
| Zoning Description | R5 |
Rooms
| Level | Type | Length | Width | Dimensions |
|---|---|---|---|---|
| Second Level | Kitchen | 9'6'' x 12'0'' | ||
| Second Level | Dining Room | 11'0'' x 12'0'' | ||
| Third Level | Full Bathroom | 14'9'' x 8'3'' | ||
| Third Level | Primary Bedroom | 11'9'' x 14'0'' | ||
| Lower Level | Recreation Room | 21'3'' x 12'11'' | ||
| Main Level | 2pc Bathroom | 4'8'' x 7'0'' | ||
| Main Level | Living Room | 13'0'' x 17'0'' | ||
| Upper Level | 4pc Bathroom | 8'10'' x 7'4'' | ||
| Upper Level | Bedroom | 13'6'' x 12'5'' | ||
| Upper Level | Bedroom | 13'6'' x 12'5'' |
https://www.realtor.ca/real-estate/28713119/694-wild-ginger-avenue-waterloo
Contact Us
Contact us for more information

Don Xia
Salesperson
(905) 707-0288
279 Weber St. N. Unit 20a
Waterloo, Ontario N2J 3H8
(226) 666-9766
(905) 707-0288
www.peacelandrealty.com/





