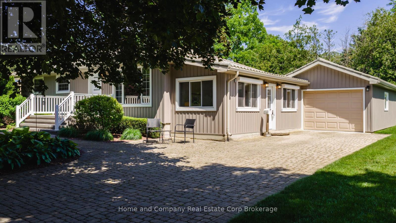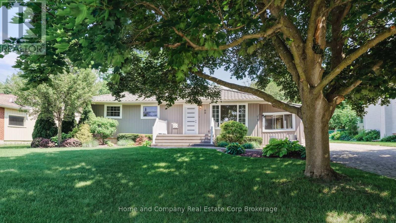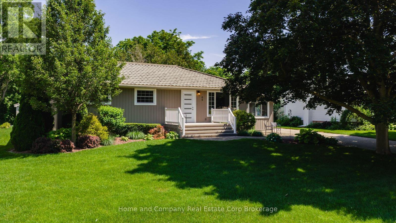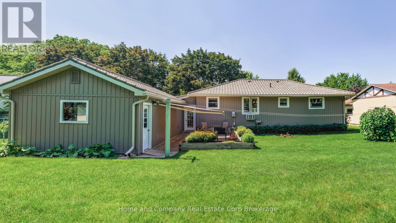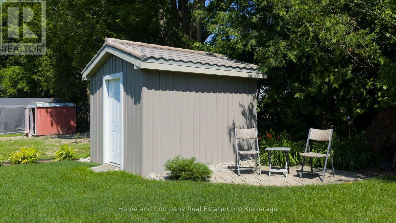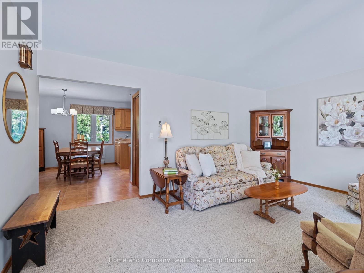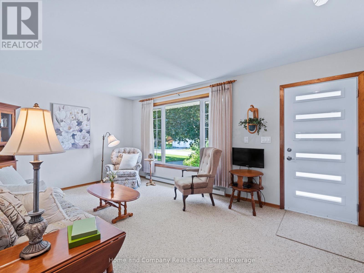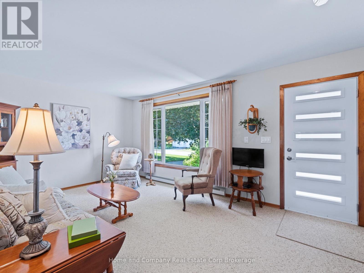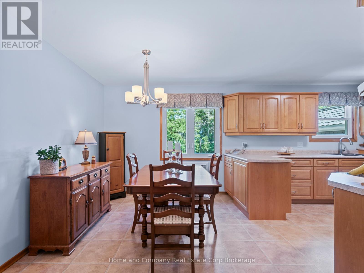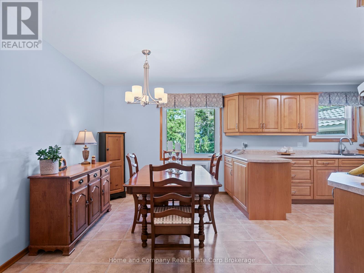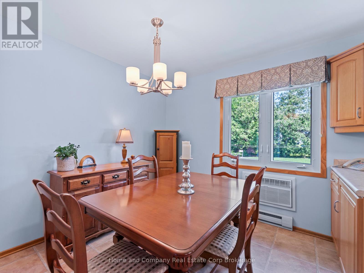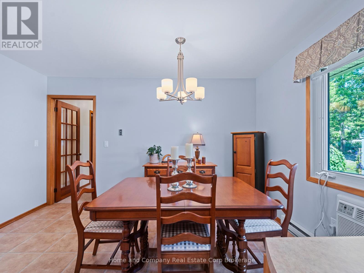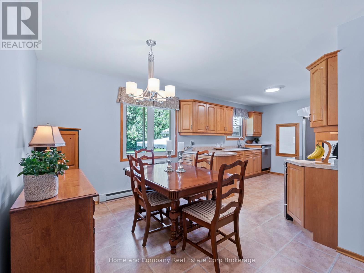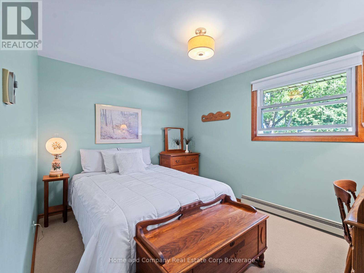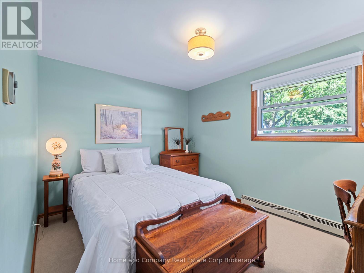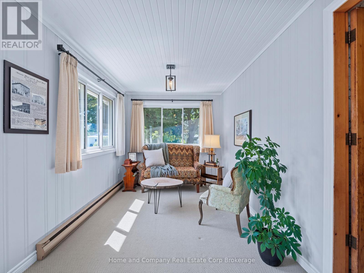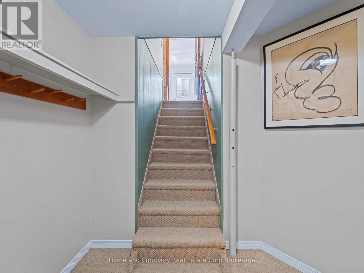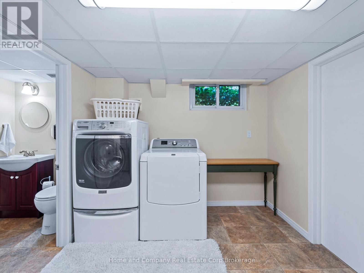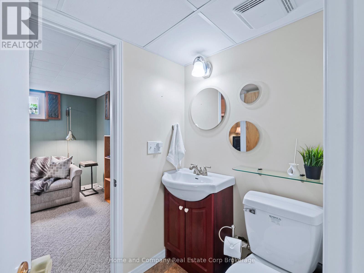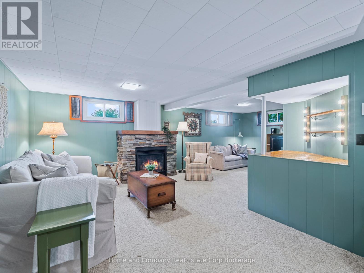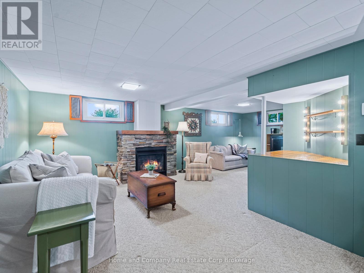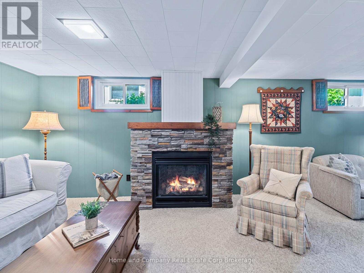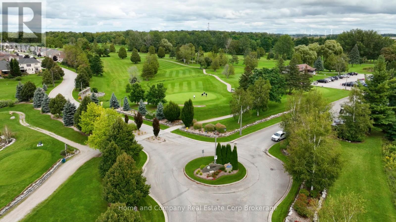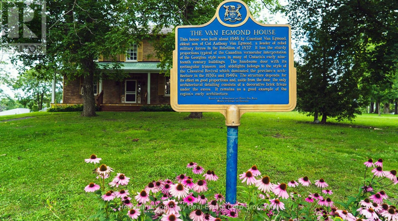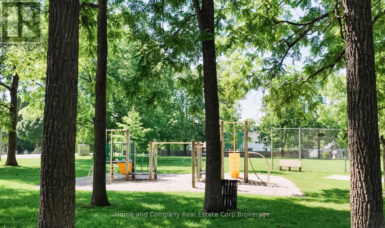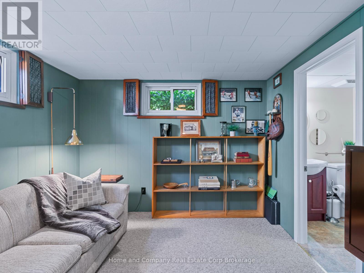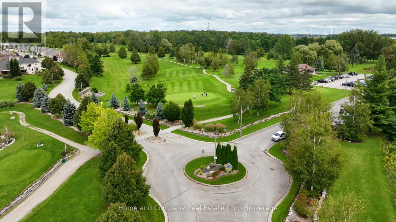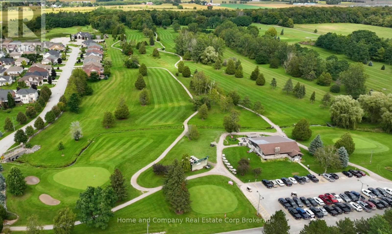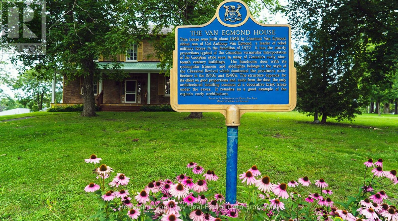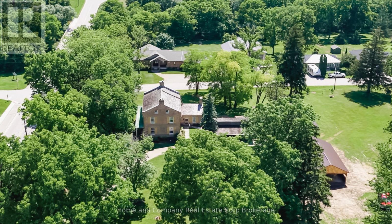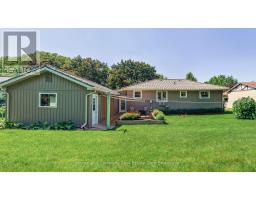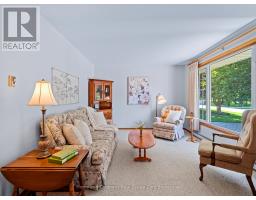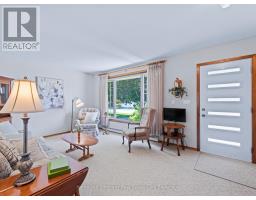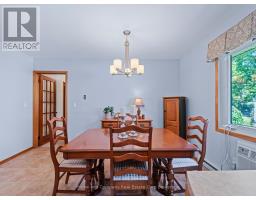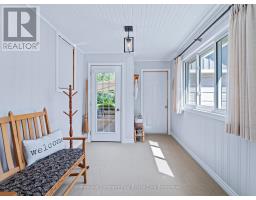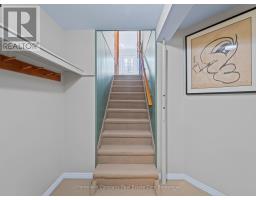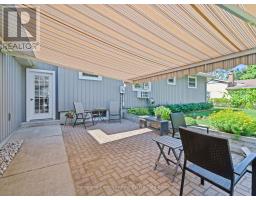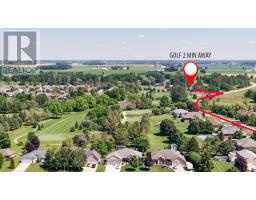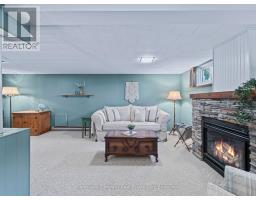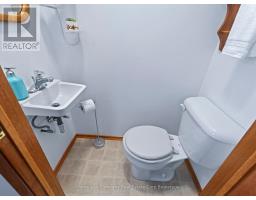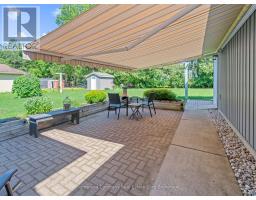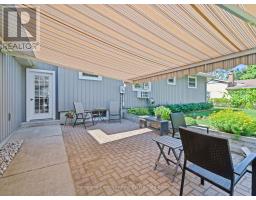69 Water Street Huron East, Ontario N0K 1G0
$525,000
Welcome to 69 Water Street! Location/Location!! This impeccably maintained, and updated 1307 Sq. Ft. Bungalow, gives new meaning to the expression, 'Pride of Ownership'. It is located on a quiet street, and well positioned on a lovely 82.5ft x 132ft landscaped lot, with private patio, and powered awning. This 3-bedroom home is within walking distance to superb golfing, local parks, and historical sites, such as the beautiful Van Egmund House and grounds, built in the 1840s. There is an extensive/detailed list of updates attached to the listing, however, the updated kitchen, newly renovate 4pc main bath (there is also a 2-pc ensuite, and a 2 pc in the basement), new contemporary style front door, new steps and concrete covering on front porch-entry in 2014, new siding, soffits, fascia and leaf guards installed. New cement floor in garage in 2014, new water lines and drain to the street, refreshed, enclosed sun porch, with automated exterior shade blinds, are just a few to highlight. 903 Sq Ft of finished space in the basement, includes a spacious rec-room with gas fireplace, updated laundry room, 2pc bath, plus separate workshop room. Large garage (with electronic door opener, and direct access to the house), private, double (cobblestone style) driveway (easily provides parking for four vehicles). A Gem! (id:35360)
Property Details
| MLS® Number | X12267316 |
| Property Type | Single Family |
| Community Name | Egmondville |
| Equipment Type | Water Heater - Electric |
| Features | Sump Pump |
| Parking Space Total | 5 |
| Rental Equipment Type | Water Heater - Electric |
| Structure | Patio(s) |
Building
| Bathroom Total | 3 |
| Bedrooms Above Ground | 3 |
| Bedrooms Total | 3 |
| Age | 51 To 99 Years |
| Amenities | Fireplace(s) |
| Appliances | Garage Door Opener Remote(s), Water Softener, Blinds, Dishwasher, Dryer, Hood Fan, Stove, Washer, Refrigerator |
| Architectural Style | Bungalow |
| Basement Development | Finished |
| Basement Type | N/a (finished) |
| Construction Style Attachment | Detached |
| Cooling Type | Wall Unit |
| Exterior Finish | Concrete Block, Vinyl Siding |
| Fire Protection | Smoke Detectors |
| Fireplace Present | Yes |
| Fireplace Total | 1 |
| Foundation Type | Poured Concrete |
| Half Bath Total | 2 |
| Heating Fuel | Electric |
| Heating Type | Baseboard Heaters |
| Stories Total | 1 |
| Size Interior | 1,100 - 1,500 Ft2 |
| Type | House |
| Utility Power | Generator |
| Utility Water | Municipal Water |
Parking
| Attached Garage | |
| Garage |
Land
| Acreage | No |
| Sewer | Septic System |
| Size Depth | 132 Ft |
| Size Frontage | 82 Ft ,6 In |
| Size Irregular | 82.5 X 132 Ft |
| Size Total Text | 82.5 X 132 Ft |
| Zoning Description | Vr1 |
Rooms
| Level | Type | Length | Width | Dimensions |
|---|---|---|---|---|
| Basement | Recreational, Games Room | 7.16 m | 7.11 m | 7.16 m x 7.11 m |
| Basement | Laundry Room | 3.9 m | 2.61 m | 3.9 m x 2.61 m |
| Basement | Cold Room | 1.87 m | 2.42 m | 1.87 m x 2.42 m |
| Basement | Workshop | 3.32 m | 4.95 m | 3.32 m x 4.95 m |
| Basement | Utility Room | 2.83 m | 4.91 m | 2.83 m x 4.91 m |
| Basement | Bathroom | 1.77 m | 1.26 m | 1.77 m x 1.26 m |
| Main Level | Bathroom | 1.29 m | 0.71 m | 1.29 m x 0.71 m |
| Main Level | Bathroom | 2.96 m | 2.3 m | 2.96 m x 2.3 m |
| Main Level | Bedroom | 3.44 m | 2.69 m | 3.44 m x 2.69 m |
| Main Level | Bedroom 2 | 2.95 m | 3.63 m | 2.95 m x 3.63 m |
| Main Level | Dining Room | 3.99 m | 2.69 m | 3.99 m x 2.69 m |
| Main Level | Family Room | 7.59 m | 2.54 m | 7.59 m x 2.54 m |
| Main Level | Kitchen | 2.96 m | 3.61 m | 2.96 m x 3.61 m |
| Main Level | Living Room | 3.44 m | 5.16 m | 3.44 m x 5.16 m |
| Ground Level | Primary Bedroom | 3.44 m | 3.61 m | 3.44 m x 3.61 m |
https://www.realtor.ca/real-estate/28567945/69-water-street-huron-east-egmondville-egmondville
Contact Us
Contact us for more information

Brad Douglas
Salesperson
www.youtube.com/embed/LDXjEn_H1ME
www.youtube.com/embed/NJb-xEVPiC0
245 Downie Street, Unit 108
Stratford, Ontario N5A 1X5
(519) 508-4663
www.homeandcompany.ca/

Tong Zhou
Salesperson
www.youtube.com/embed/JVmlp0xcS3s
www.youtube.com/embed/NJb-xEVPiC0
245 Downie Street, Unit 108
Stratford, Ontario N5A 1X5
(519) 508-4663
www.homeandcompany.ca/

