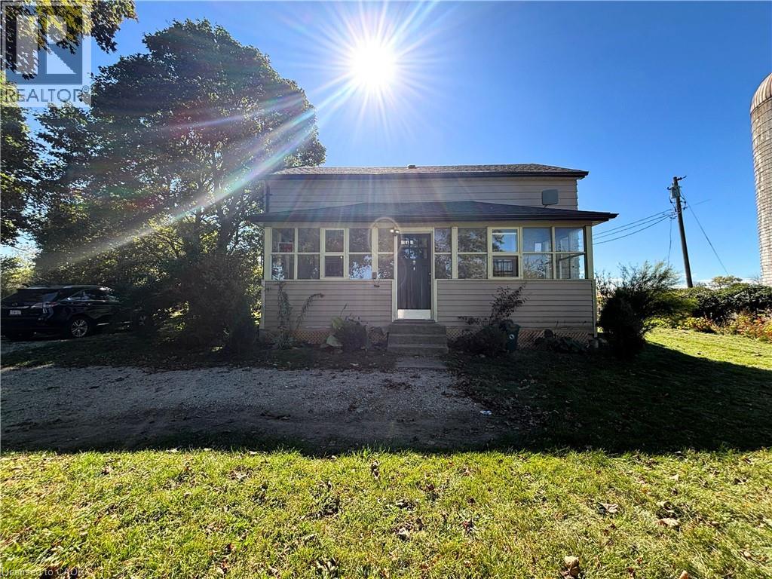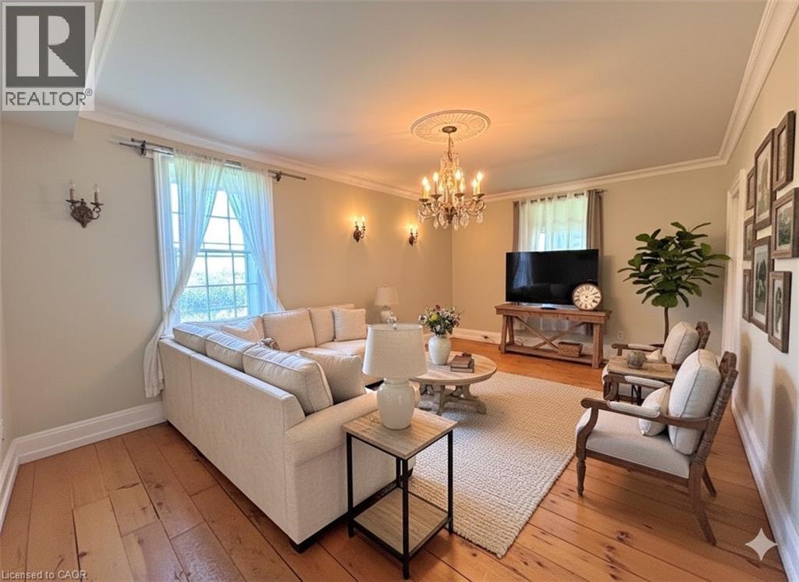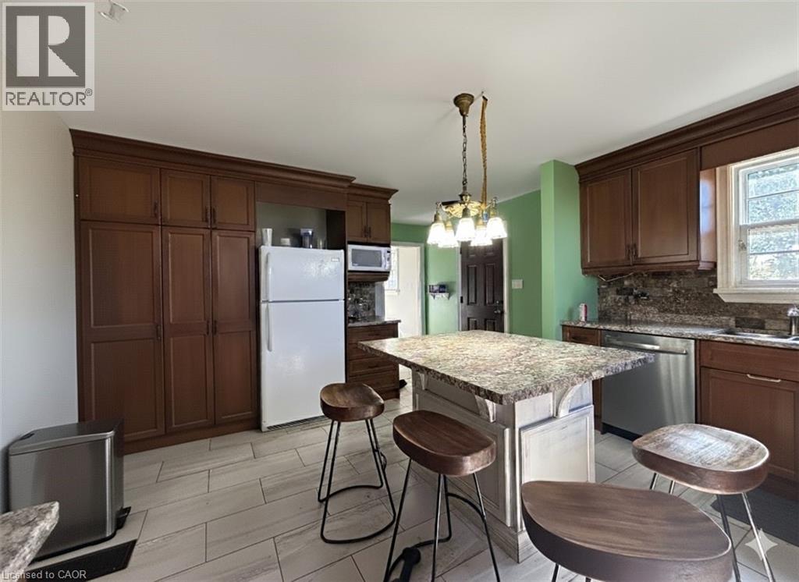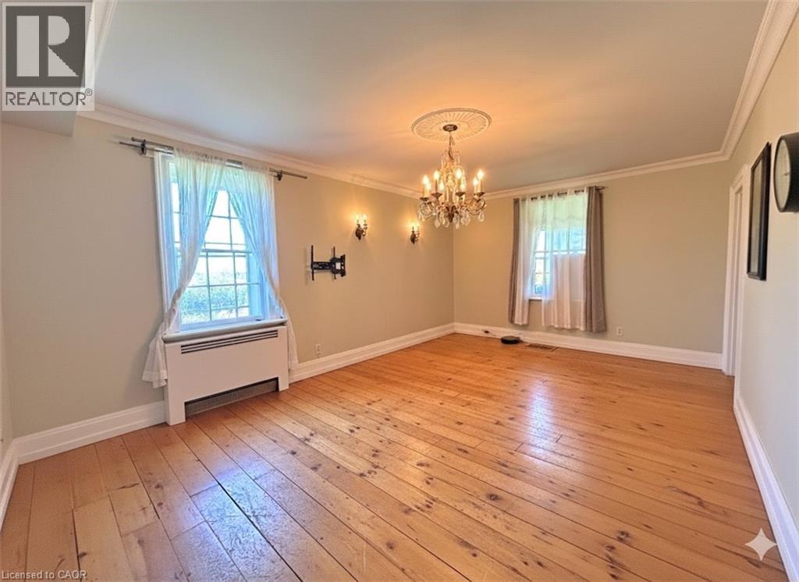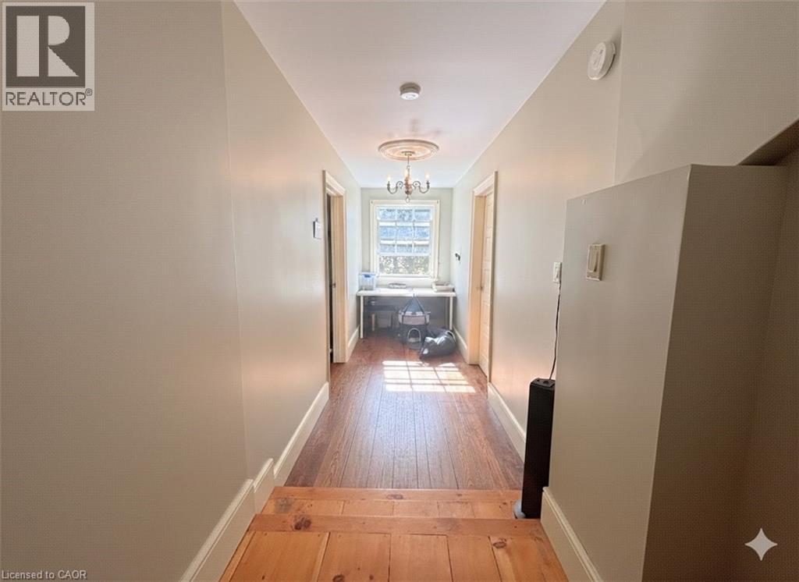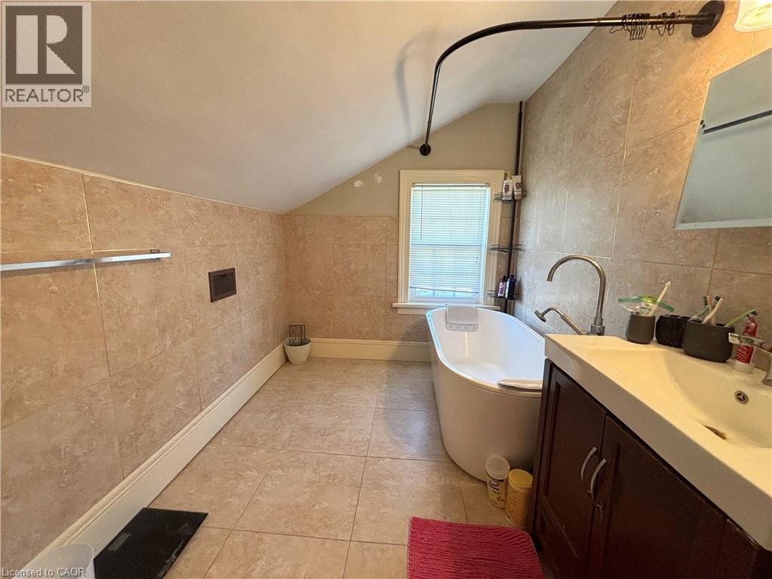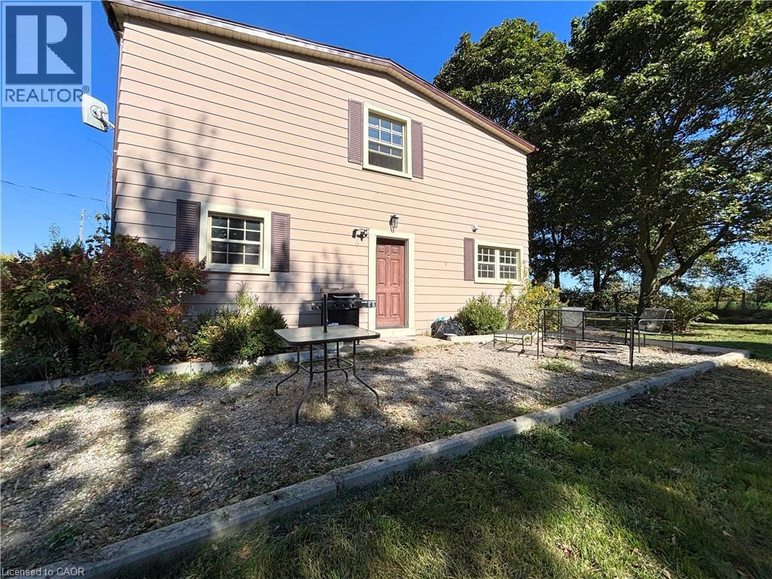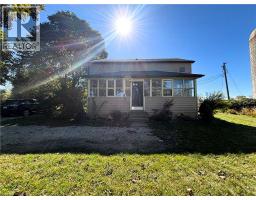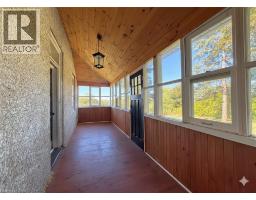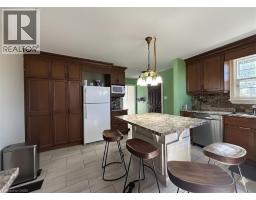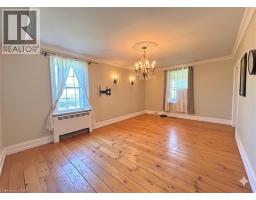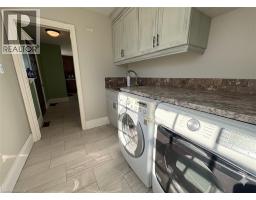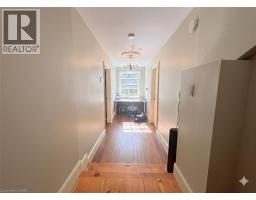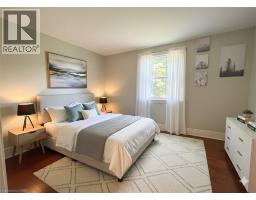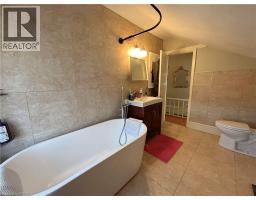6899 Forestell Road Puslinch, Ontario N1H 6J3
$3,499 MonthlyProperty Management
Welcome to 6899 Forestell Road — a beautifully maintained 5-bedroom, 2-bathroom farmhouse offering the perfect balance of country charm and modern comfort. Set on a picturesque lot surrounded by rolling fields and mature trees, this spacious home provides a serene retreat with plenty of room to relax and entertain. The bright and inviting interior features generous living spaces filled with natural light, a classic farmhouse-style kitchen with ample storage and counter space, and five well-appointed bedrooms ideal for families or those seeking extra space for a home office or guests. Step outside to enjoy the expansive yard — perfect for gardening, hosting gatherings, or simply taking in the peaceful rural scenery. A private driveway offers ample parking for multiple vehicles. Ideally situated in the heart of Puslinch, this property offers the tranquility of country living with the convenience of being just minutes from Guelph, Cambridge, and Highway 401. Available December 1st for $3,499 plus utilities — an exceptional opportunity to enjoy comfort, charm, and space in a beautiful country setting. (id:35360)
Property Details
| MLS® Number | 40785963 |
| Property Type | Single Family |
| Amenities Near By | Airport, Golf Nearby, Shopping |
| Community Features | Industrial Park, Quiet Area |
| Equipment Type | None |
| Features | Conservation/green Belt, Industrial Mall/subdivision |
| Parking Space Total | 3 |
| Rental Equipment Type | None |
Building
| Bathroom Total | 2 |
| Bedrooms Above Ground | 5 |
| Bedrooms Total | 5 |
| Appliances | Dishwasher, Dryer, Refrigerator, Stove, Water Softener, Washer |
| Architectural Style | 2 Level |
| Basement Development | Unfinished |
| Basement Type | Full (unfinished) |
| Construction Style Attachment | Detached |
| Cooling Type | None |
| Exterior Finish | Aluminum Siding |
| Heating Fuel | Natural Gas |
| Heating Type | Forced Air |
| Stories Total | 2 |
| Size Interior | 2,238 Ft2 |
| Type | House |
| Utility Water | Drilled Well |
Land
| Access Type | Highway Access, Highway Nearby |
| Acreage | No |
| Land Amenities | Airport, Golf Nearby, Shopping |
| Sewer | Septic System |
| Size Depth | 110 Ft |
| Size Frontage | 133 Ft |
| Size Total Text | Unknown |
| Zoning Description | R1 |
Rooms
| Level | Type | Length | Width | Dimensions |
|---|---|---|---|---|
| Second Level | Primary Bedroom | 11'9'' x 13'11'' | ||
| Second Level | Bedroom | 11'7'' x 10'8'' | ||
| Second Level | Bedroom | 11'1'' x 11'9'' | ||
| Second Level | Bedroom | 11'7'' x 7'8'' | ||
| Second Level | Bedroom | 11'4'' x 14'0'' | ||
| Second Level | 3pc Bathroom | Measurements not available | ||
| Main Level | Living Room | 12'9'' x 19'10'' | ||
| Main Level | Laundry Room | 9'2'' x 6'9'' | ||
| Main Level | Family Room | 11'3'' x 19'10'' | ||
| Main Level | 3pc Bathroom | Measurements not available |
https://www.realtor.ca/real-estate/29071278/6899-forestell-road-puslinch
Contact Us
Contact us for more information

Michelle Ardiles- Gonzalez
Salesperson
1044 Cannon Street East
Hamilton, Ontario L8L 2H7
(905) 308-8333
www.kwcomplete.com/

