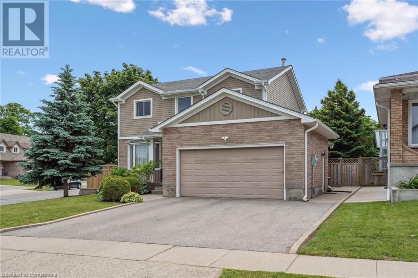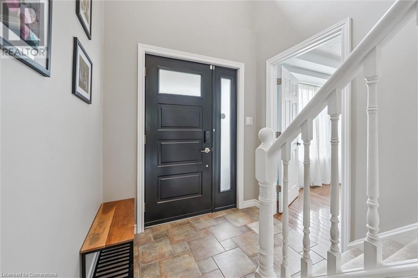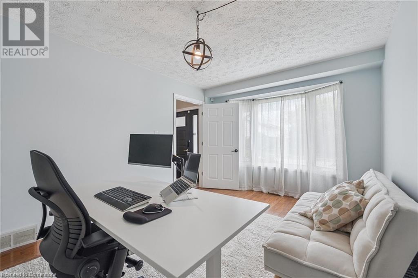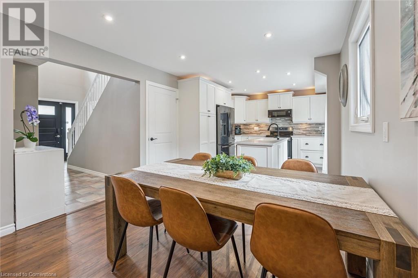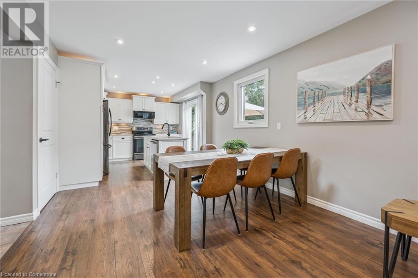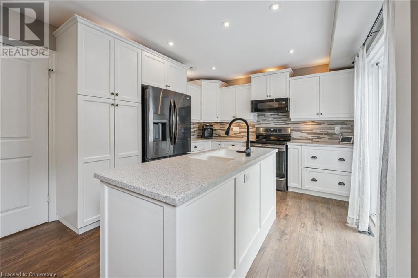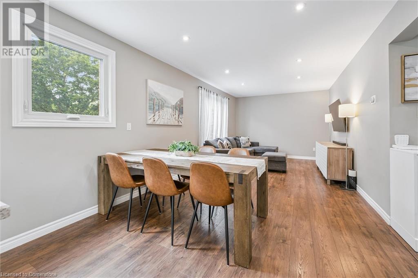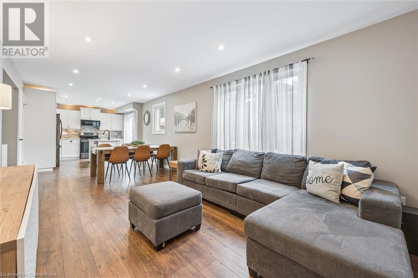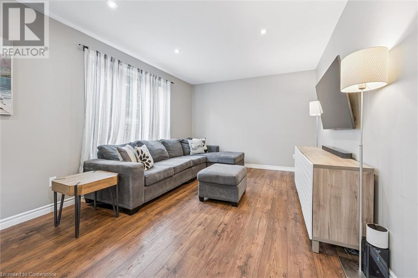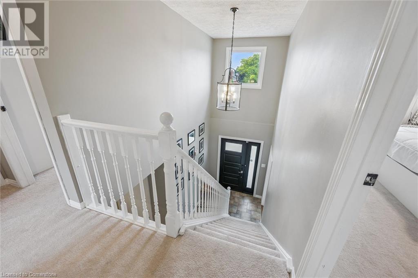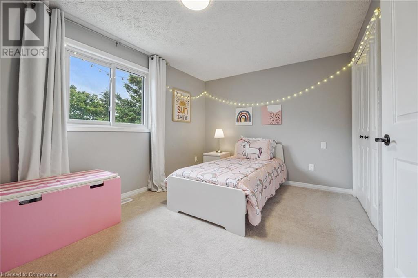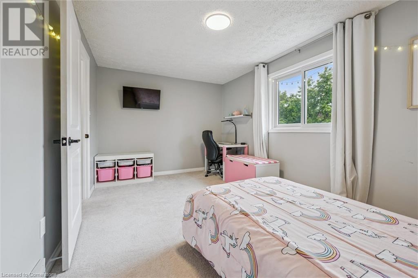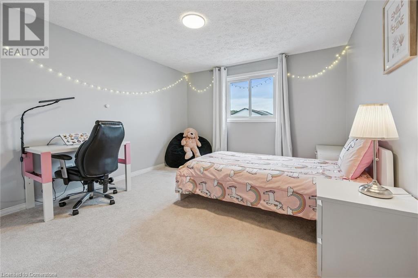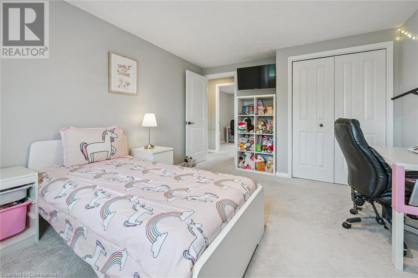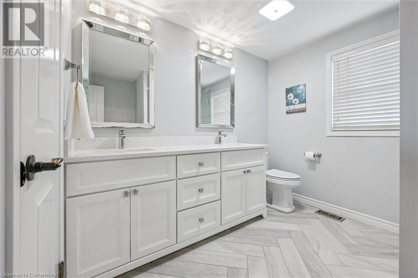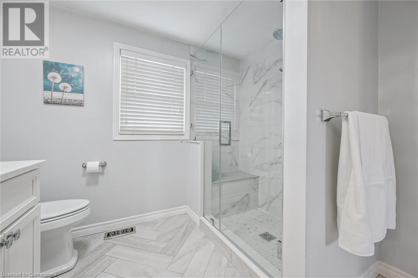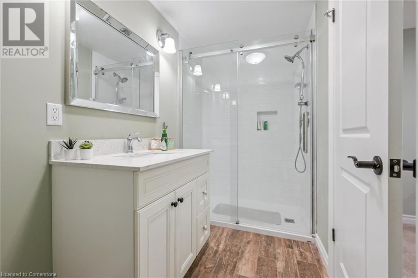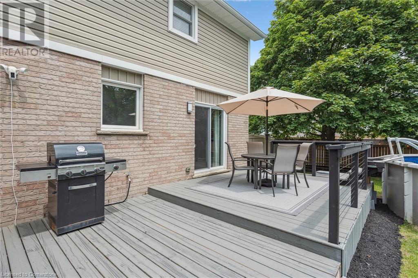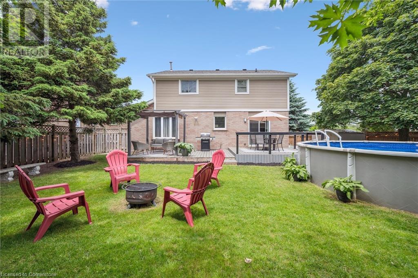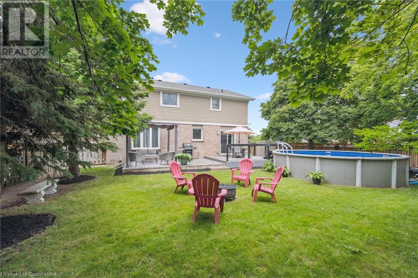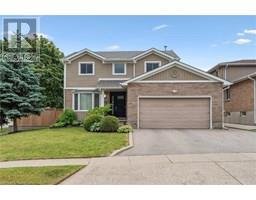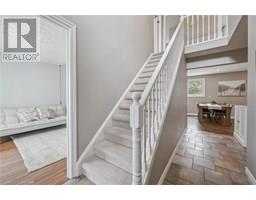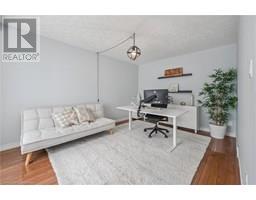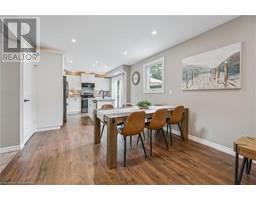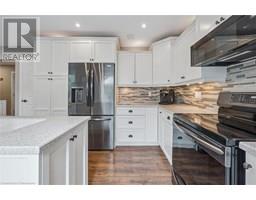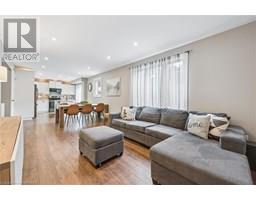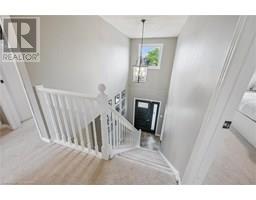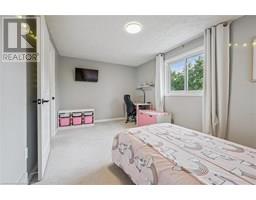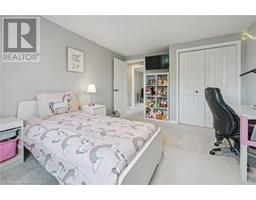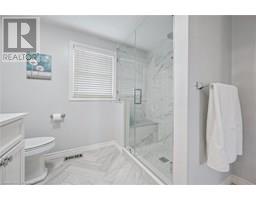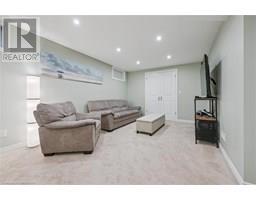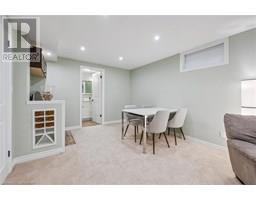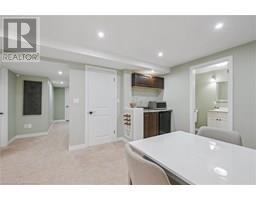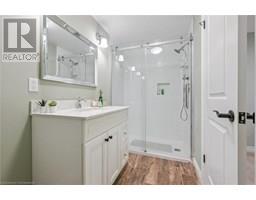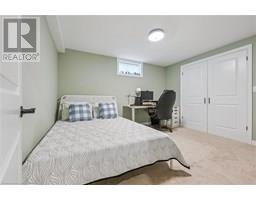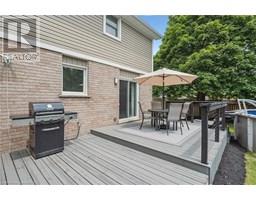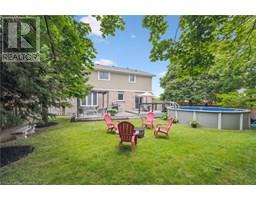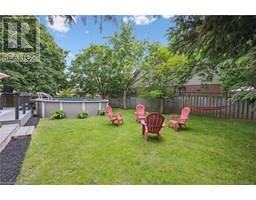687 Champlain Boulevard Cambridge, Ontario N1R 7Z8
$899,900
Charming 2-Storey Home in Galt with Finished Basement & Pool! Welcome to this beautifully maintained 2-storey home located in a desirable Galt neighbourhood. Offering a double garage, renovated kitchen, 3 spacious bedrooms and 2.5 bathrooms-recently renovated! This home is perfect for growing families or those who love to entertain. The fully finished basement adds valuable living space with a 4th bedroom—ideal for guests, a home office, or a teenager's retreat. Step outside to your private, landscaped backyard oasis featuring an above ground heated salt water pool—perfect for summer fun and outdoor relaxation. This property offers the perfect blend of indoor comfort and outdoor enjoyment in a family-friendly location close to schools, parks, and amenities. Don't miss your chance to make this Galt gem your own! Book your private showing today! (id:35360)
Property Details
| MLS® Number | 40742768 |
| Property Type | Single Family |
| Amenities Near By | Hospital, Park, Place Of Worship, Playground, Public Transit, Schools, Shopping |
| Equipment Type | Water Heater |
| Features | Corner Site, Paved Driveway |
| Parking Space Total | 5 |
| Pool Type | Above Ground Pool |
| Rental Equipment Type | Water Heater |
| Structure | Shed |
Building
| Bathroom Total | 3 |
| Bedrooms Above Ground | 3 |
| Bedrooms Below Ground | 1 |
| Bedrooms Total | 4 |
| Appliances | Dishwasher, Dryer, Refrigerator, Stove, Water Softener, Washer |
| Architectural Style | 2 Level |
| Basement Development | Finished |
| Basement Type | Full (finished) |
| Constructed Date | 1989 |
| Construction Style Attachment | Detached |
| Cooling Type | Central Air Conditioning |
| Exterior Finish | Brick, Vinyl Siding |
| Fire Protection | Smoke Detectors |
| Foundation Type | Poured Concrete |
| Half Bath Total | 1 |
| Heating Fuel | Natural Gas |
| Heating Type | Forced Air |
| Stories Total | 2 |
| Size Interior | 2,435 Ft2 |
| Type | House |
| Utility Water | Municipal Water |
Parking
| Attached Garage |
Land
| Acreage | No |
| Fence Type | Fence |
| Land Amenities | Hospital, Park, Place Of Worship, Playground, Public Transit, Schools, Shopping |
| Landscape Features | Landscaped |
| Sewer | Municipal Sewage System |
| Size Depth | 115 Ft |
| Size Frontage | 55 Ft |
| Size Total Text | Under 1/2 Acre |
| Zoning Description | R4 |
Rooms
| Level | Type | Length | Width | Dimensions |
|---|---|---|---|---|
| Second Level | Primary Bedroom | 17'10'' x 10'10'' | ||
| Second Level | Bedroom | 13'6'' x 11'1'' | ||
| Second Level | Bedroom | 9'4'' x 14'8'' | ||
| Second Level | 4pc Bathroom | Measurements not available | ||
| Basement | Recreation Room | 10'7'' x 23'11'' | ||
| Basement | Bedroom | 12'0'' x 10'1'' | ||
| Basement | 3pc Bathroom | Measurements not available | ||
| Main Level | Office | 15'8'' x 10'4'' | ||
| Main Level | Living Room | 10'9'' x 14'1'' | ||
| Main Level | Kitchen | 10'9'' x 10'9'' | ||
| Main Level | Dining Room | 10'9'' x 9'1'' | ||
| Main Level | 2pc Bathroom | Measurements not available |
https://www.realtor.ca/real-estate/28488792/687-champlain-boulevard-cambridge
Contact Us
Contact us for more information
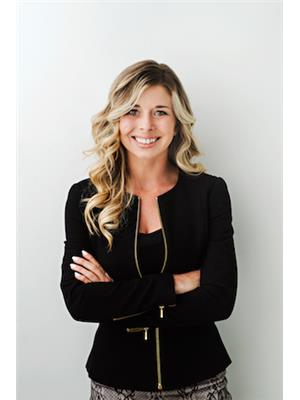
Stacey Chaves
Broker
(519) 740-7230
www.makeamove.info/
1400 Bishop St. N, Suite B
Cambridge, Ontario N1R 6W8
(519) 740-3690
(519) 740-7230
www.remaxtwincity.com/


