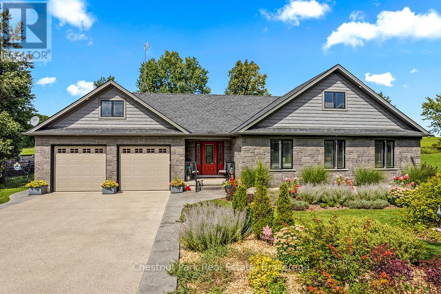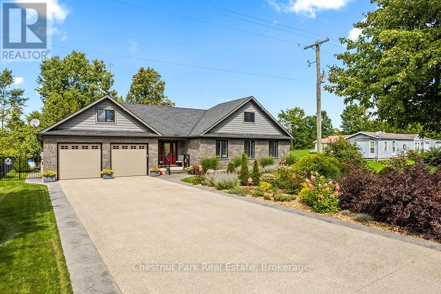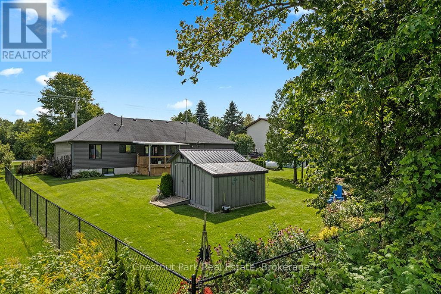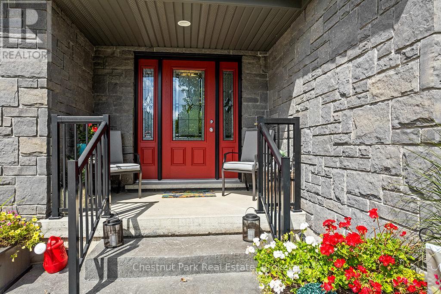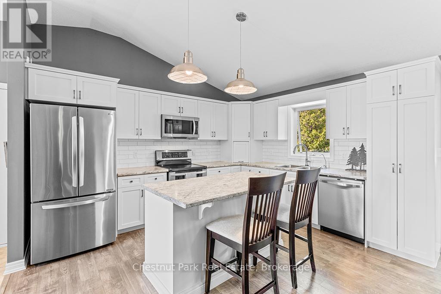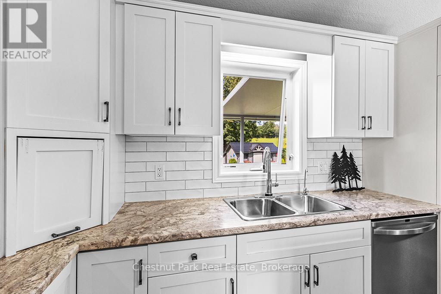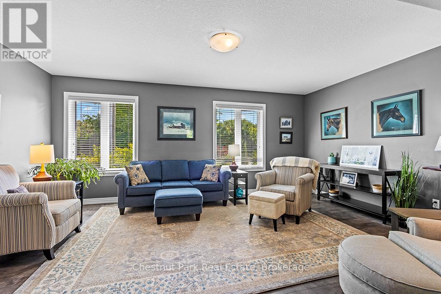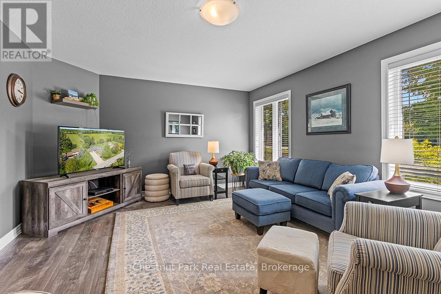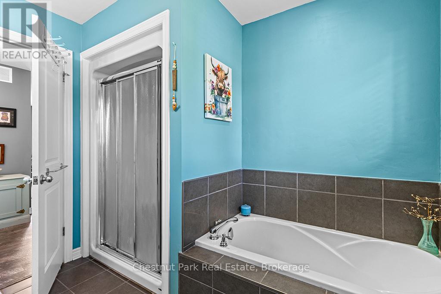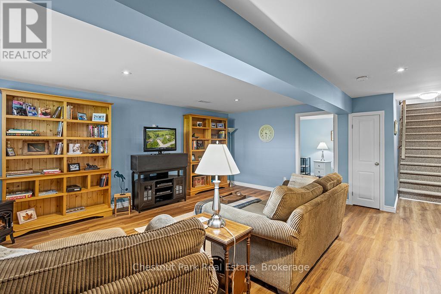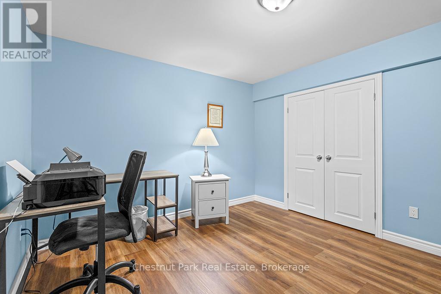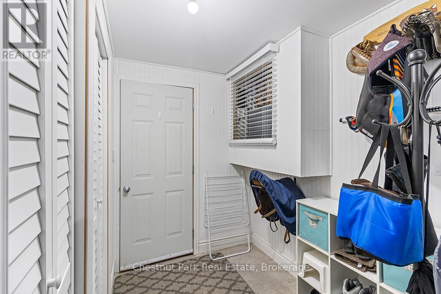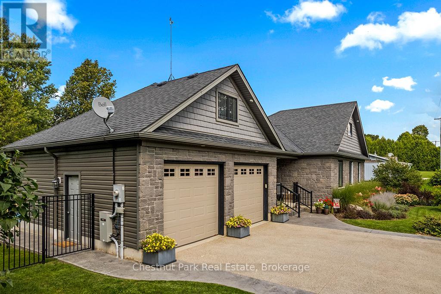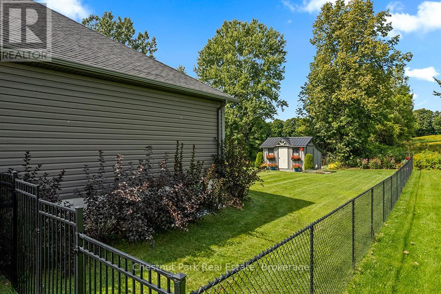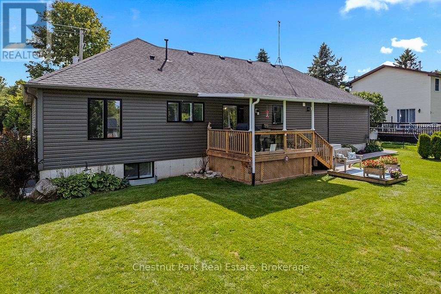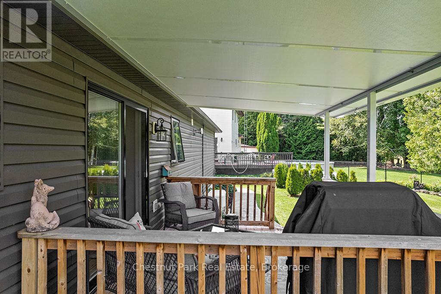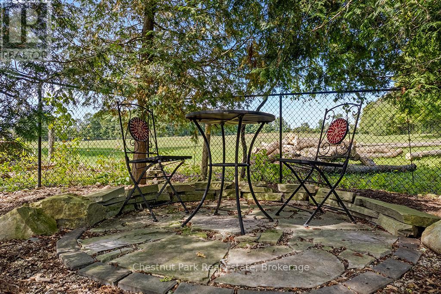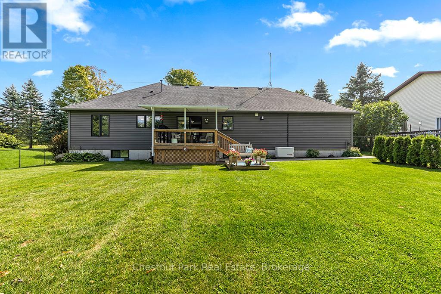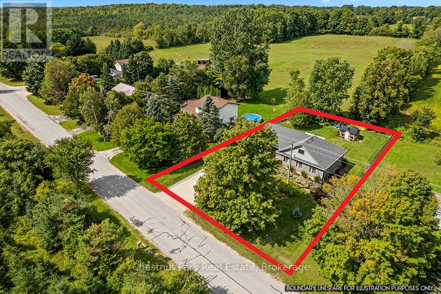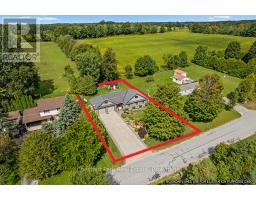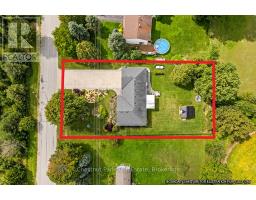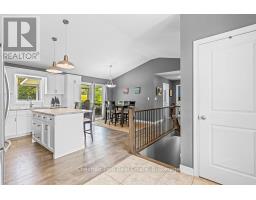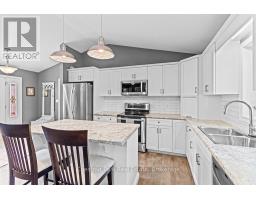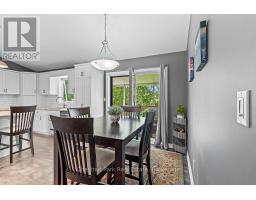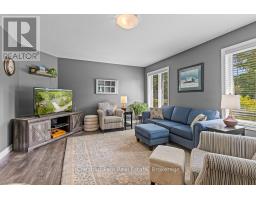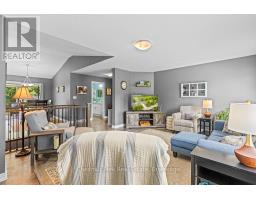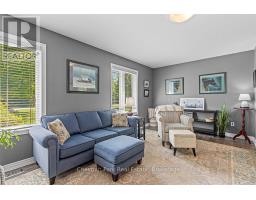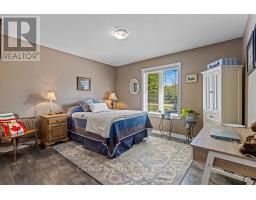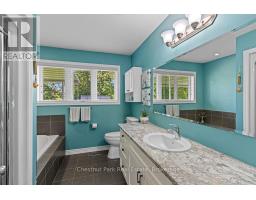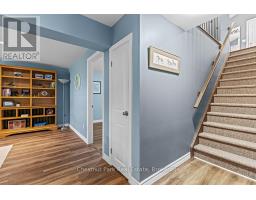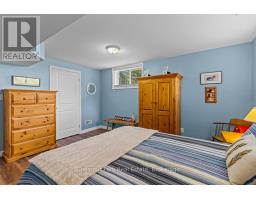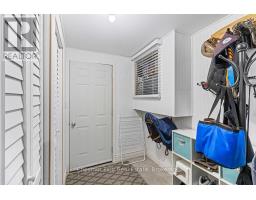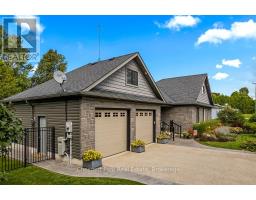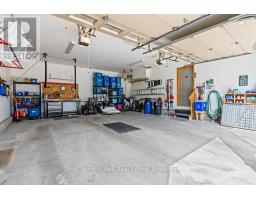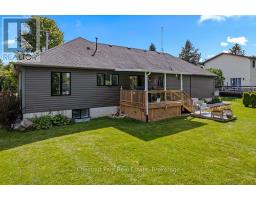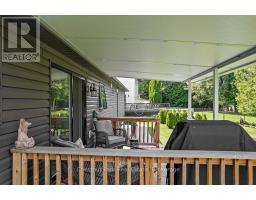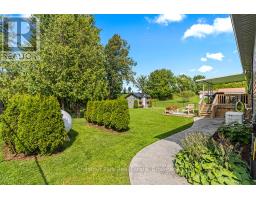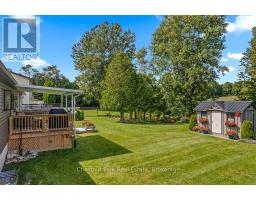683177 Chatsworth Road 24 Chatsworth, Ontario N0H 2V0
$779,000
Experience refined Country Living in this exceptional Bungalow that blends stunning design with premium upgrades. Featuring 3 bedrooms, 2 bathrooms and an insulated/heated double car garage, this residence impresses at every turn. Everything has been thoughtfully crafted for both elegance and comfort. The main level showcases an inviting open-concept layout where the kitchen, dining and living areas flow seamlessly together. The bright kitchen is highlighted by a centre island, abundant cabinetry and a walk-out from the dining area to a covered deck, perfect for entertaining or simply taking in the exquisite backdrop of the landscaped gardens, birds & wildlife + the picturesque countryside. The bright and spacious living room offers a sophisticated yet relaxed atmosphere, ideal for both quiet evenings and stylish gatherings. The main floor primary bedroom complete with double closets, as well as a second bedroom and a well-appointed 4-piece bathroom round out this floor. The finished lower level is expansive offering exceptional versatility. The generous rec room provides space for entertaining & movie nights, while a dedicated office offers a private workspace for todays work-from-home lifestyle. The bright 3rd bedroom, adjacent to the 3 pc bathroom, features a walk-in closet, creating a comfortable retreat for guests. Outside, the property shines with a fully fenced rear yard and premium finishes including a pebbled concrete driveway by Hortons Concrete, wonderful stamped concrete walkways that flow seamlessly from front to back, elevating the curb appeal and functionality. Upgrades such as a high-end water treatment system and a full-house Generac generator provide the ultimate peace of mind. This Luxury home is truly turn-key. A rare opportunity to own a property that is as impressive as it is inviting; an absolute pleasure to show! Close to the amenities of Williamsford, Owen Sound and Markdale and just 2 hours to the GTA! (id:35360)
Property Details
| MLS® Number | X12391201 |
| Property Type | Single Family |
| Community Name | Chatsworth |
| Community Features | Community Centre, School Bus |
| Equipment Type | Propane Tank |
| Features | Level Lot, Level, Sump Pump |
| Parking Space Total | 6 |
| Rental Equipment Type | Propane Tank |
| Structure | Deck, Patio(s), Porch, Shed |
Building
| Bathroom Total | 2 |
| Bedrooms Above Ground | 2 |
| Bedrooms Below Ground | 1 |
| Bedrooms Total | 3 |
| Age | 6 To 15 Years |
| Appliances | Garage Door Opener Remote(s), Water Heater, Water Purifier, Water Softener, Water Treatment, Dishwasher, Dryer, Garage Door Opener, Microwave, Stove, Washer, Window Coverings, Refrigerator |
| Architectural Style | Bungalow |
| Basement Development | Finished |
| Basement Type | Full (finished) |
| Construction Style Attachment | Detached |
| Cooling Type | Central Air Conditioning |
| Exterior Finish | Stone, Vinyl Siding |
| Flooring Type | Tile, Hardwood, Laminate |
| Foundation Type | Poured Concrete |
| Heating Fuel | Propane |
| Heating Type | Forced Air |
| Stories Total | 1 |
| Size Interior | 1,100 - 1,500 Ft2 |
| Type | House |
| Utility Power | Generator |
| Utility Water | Drilled Well |
Parking
| Attached Garage | |
| Garage |
Land
| Acreage | No |
| Fence Type | Fenced Yard |
| Landscape Features | Landscaped |
| Sewer | Septic System |
| Size Depth | 163 Ft |
| Size Frontage | 100 Ft |
| Size Irregular | 100 X 163 Ft |
| Size Total Text | 100 X 163 Ft|under 1/2 Acre |
Rooms
| Level | Type | Length | Width | Dimensions |
|---|---|---|---|---|
| Lower Level | Utility Room | 6.05 m | 3.78 m | 6.05 m x 3.78 m |
| Lower Level | Recreational, Games Room | 5.59 m | 5.18 m | 5.59 m x 5.18 m |
| Lower Level | Bedroom 3 | 4.27 m | 3.81 m | 4.27 m x 3.81 m |
| Lower Level | Office | 3.45 m | 3.3 m | 3.45 m x 3.3 m |
| Lower Level | Laundry Room | 6.05 m | 3.78 m | 6.05 m x 3.78 m |
| Main Level | Foyer | 2.77 m | 2.08 m | 2.77 m x 2.08 m |
| Main Level | Kitchen | 4.04 m | 3.51 m | 4.04 m x 3.51 m |
| Main Level | Dining Room | 4.05 m | 2.41 m | 4.05 m x 2.41 m |
| Main Level | Living Room | 5.44 m | 4.19 m | 5.44 m x 4.19 m |
| Main Level | Primary Bedroom | 4.34 m | 3.78 m | 4.34 m x 3.78 m |
| Main Level | Bedroom 2 | 3.78 m | 3.48 m | 3.78 m x 3.48 m |
Utilities
| Electricity | Installed |
https://www.realtor.ca/real-estate/28835351/683177-chatsworth-road-24-chatsworth-chatsworth
Contact Us
Contact us for more information

Lori Schwengers
Broker
www.lorischwengers.ca/
www.facebook.com/LoriSchwengers
www.linkedin.com/in/lori-schwengers-52849513
945 3rd Ave East Suite 19a
Owen Sound, Ontario N4K 2K8
(519) 371-5455
(705) 445-5457
www.chestnutpark.com/
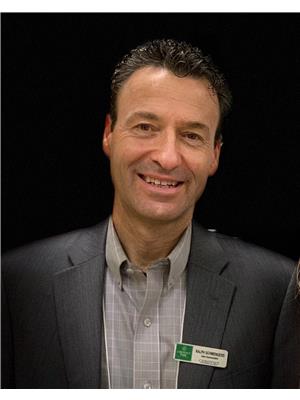
Ralph Schwengers
Salesperson
www.lorischwengers.ca/
393 First Street, Suite 100
Collingwood, Ontario L9Y 1B3
(705) 445-5454
(705) 445-5457
www.chestnutpark.com/

