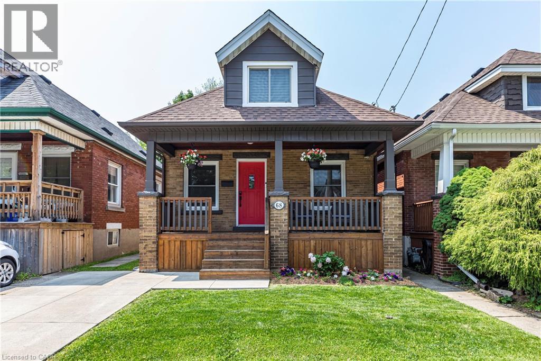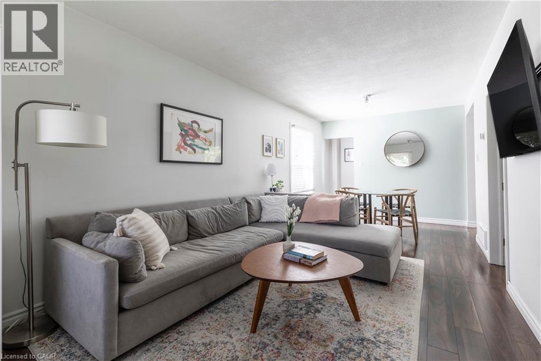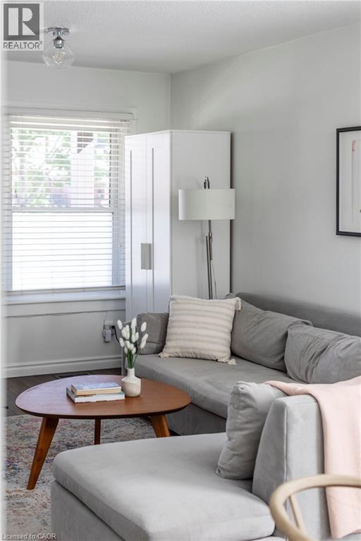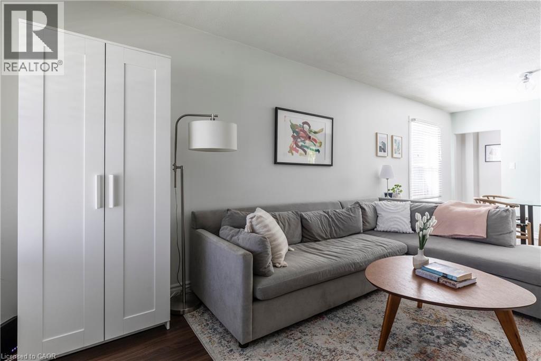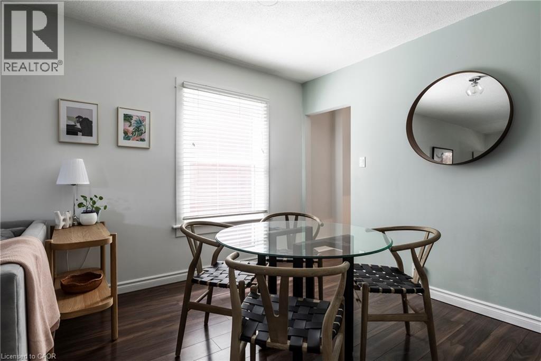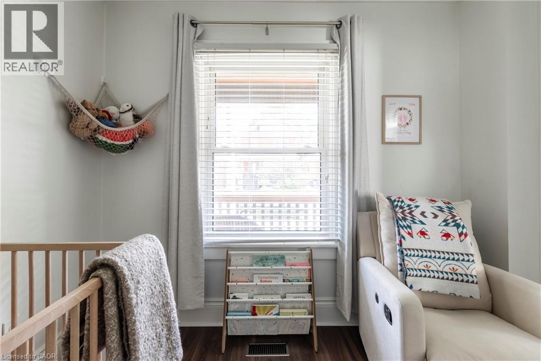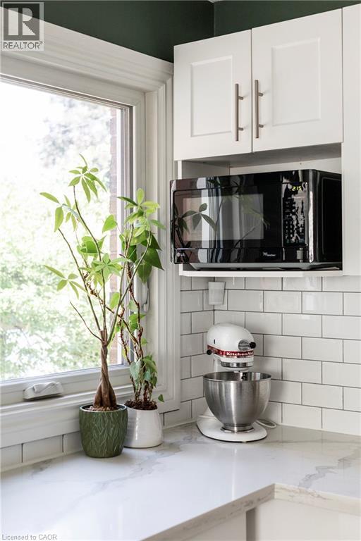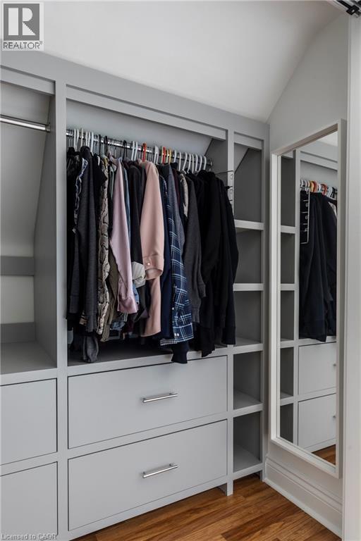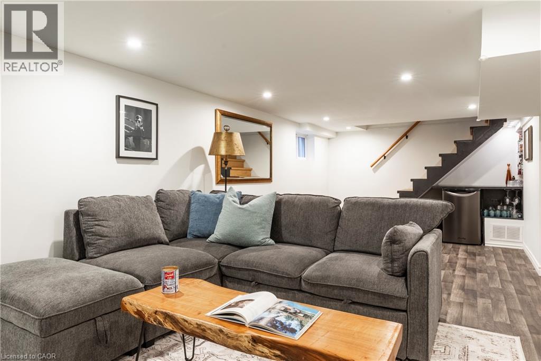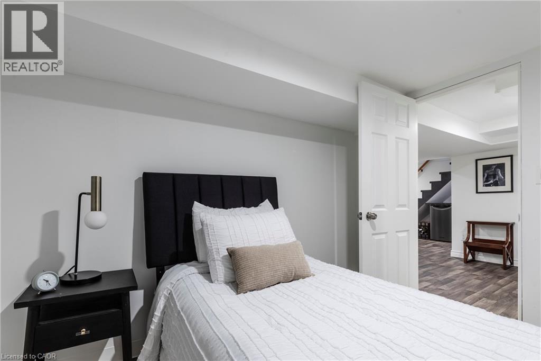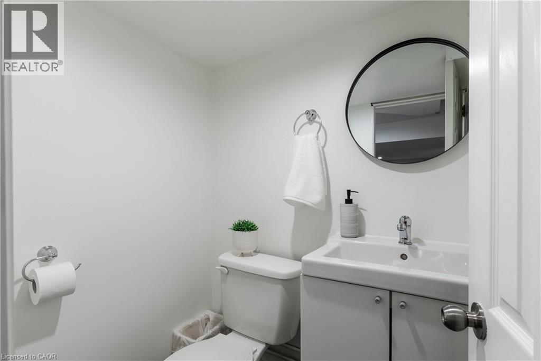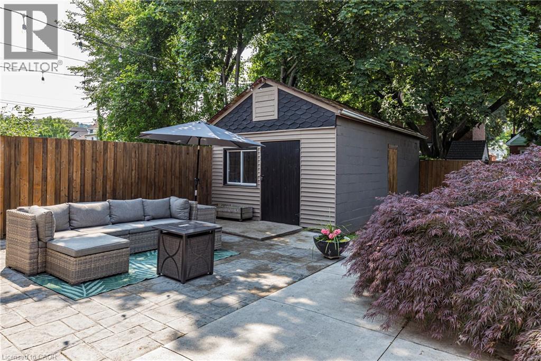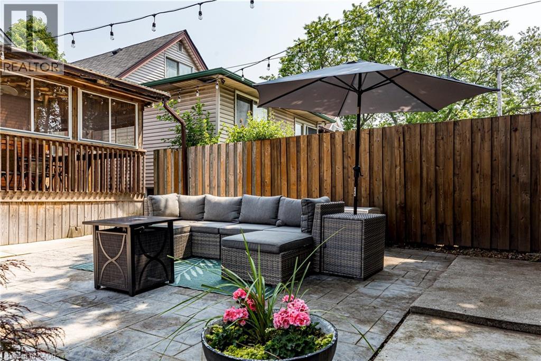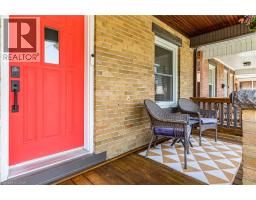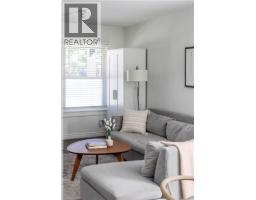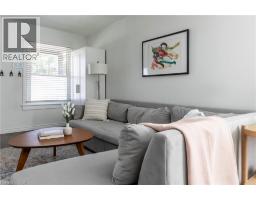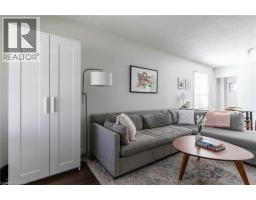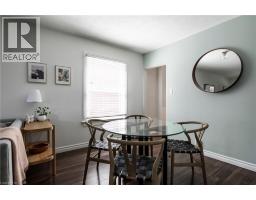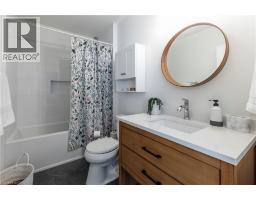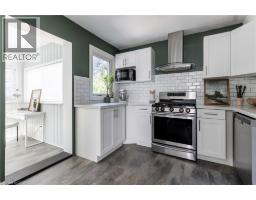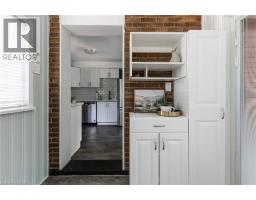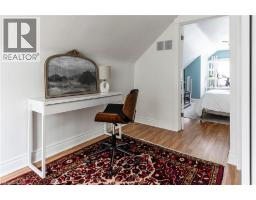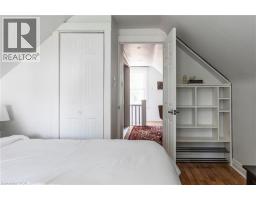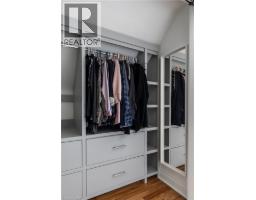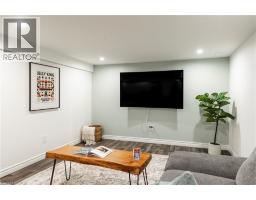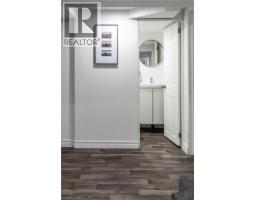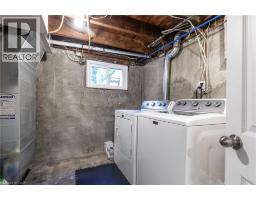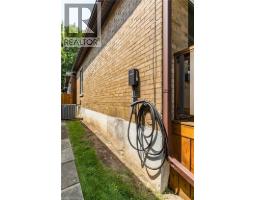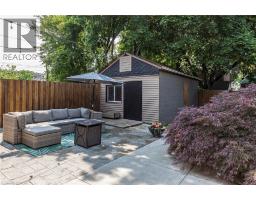68 Graham Avenue S Hamilton, Ontario L8K 2M1
$609,900
Welcome to the heart of Delta! This beautifully updated 2+1 bedroom, 1+1 bathroom home is perfect for first-time buyers or anyone looking for a move-in ready space in a fantastic, family-friendly neighbourhood. Enjoy a stunning main floor bathroom renovation, a refreshed lower-level bath, and thoughtful upgrades like a custom walk-in closet, smart thermostat with keyless entry, and a kitchen with stylish backsplash & new dishwasher (2021) The enclosed back deck with gas BBQ line overlooks a private backyard retreat—ideal for family time or entertaining friends. Steps to parks, top-rated schools, and Ottawa Street shopping, this home combines comfort, convenience, and community. Don't miss this Delta gem! (id:35360)
Property Details
| MLS® Number | 40775512 |
| Property Type | Single Family |
| Amenities Near By | Park, Place Of Worship, Playground, Public Transit, Schools, Shopping |
| Equipment Type | Water Heater |
| Parking Space Total | 1 |
| Rental Equipment Type | Water Heater |
| Structure | Porch |
Building
| Bathroom Total | 2 |
| Bedrooms Above Ground | 2 |
| Bedrooms Below Ground | 1 |
| Bedrooms Total | 3 |
| Appliances | Dishwasher, Dryer, Microwave, Refrigerator, Washer, Hood Fan, Window Coverings |
| Basement Development | Finished |
| Basement Type | Full (finished) |
| Constructed Date | 1921 |
| Construction Style Attachment | Detached |
| Cooling Type | Central Air Conditioning |
| Exterior Finish | Brick |
| Foundation Type | Block |
| Half Bath Total | 1 |
| Heating Fuel | Natural Gas |
| Heating Type | Forced Air |
| Stories Total | 2 |
| Size Interior | 1,648 Ft2 |
| Type | House |
| Utility Water | Municipal Water |
Parking
| Detached Garage |
Land
| Access Type | Road Access |
| Acreage | No |
| Land Amenities | Park, Place Of Worship, Playground, Public Transit, Schools, Shopping |
| Sewer | Municipal Sewage System |
| Size Depth | 105 Ft |
| Size Frontage | 27 Ft |
| Size Total Text | Under 1/2 Acre |
| Zoning Description | C |
Rooms
| Level | Type | Length | Width | Dimensions |
|---|---|---|---|---|
| Second Level | Office | 6'2'' x 14'11'' | ||
| Second Level | Primary Bedroom | 11'1'' x 16'7'' | ||
| Basement | Laundry Room | 9'0'' x 10'9'' | ||
| Basement | 2pc Bathroom | 3'8'' x 4'9'' | ||
| Basement | Recreation Room | 16'4'' x 26'2'' | ||
| Basement | Bedroom | 9'1'' x 9'9'' | ||
| Main Level | 4pc Bathroom | 9'7'' x 5'4'' | ||
| Main Level | Bedroom | 9'7'' x 10'3'' | ||
| Main Level | Den | 7'0'' x 7'5'' | ||
| Main Level | Kitchen | 9'6'' x 10'0'' | ||
| Main Level | Living Room/dining Room | 10'7'' x 23'4'' |
https://www.realtor.ca/real-estate/28940609/68-graham-avenue-s-hamilton
Contact Us
Contact us for more information

Charlene Cushenan
Salesperson
318 Dundurn Street South
Hamilton, Ontario L8P 4L6
(905) 522-1110
www.cbcommunityprofessionals.ca/

Vincent Fracassi
Salesperson
fracassiandco.com/
318 Dundurn Street South
Hamilton, Ontario L8P 4L6
(905) 522-1110
www.cbcommunityprofessionals.ca/

