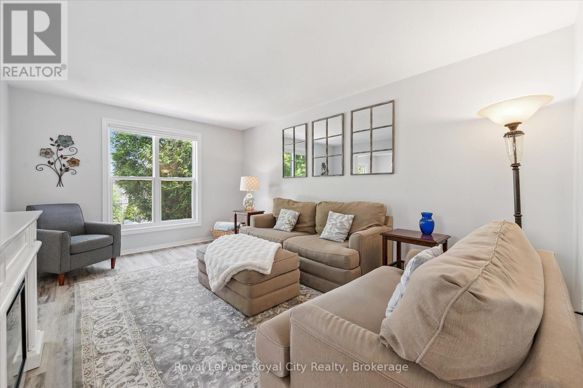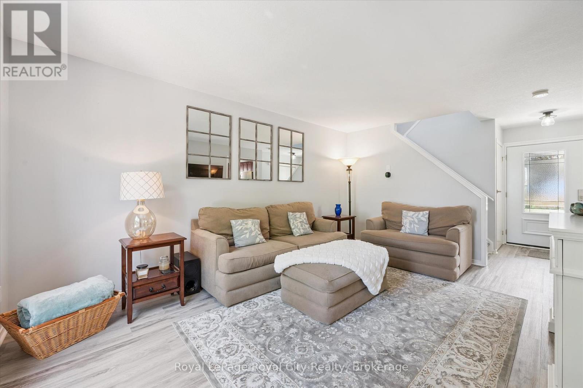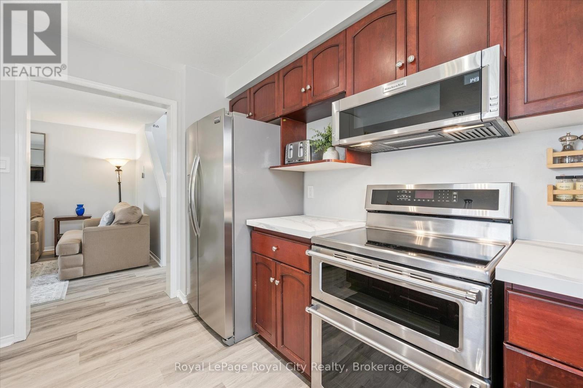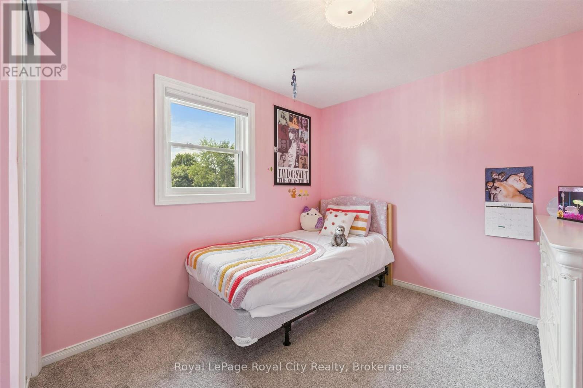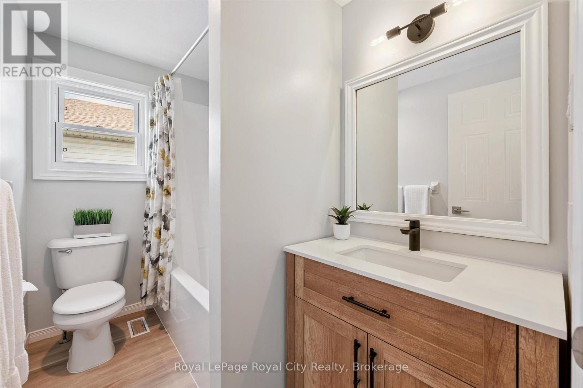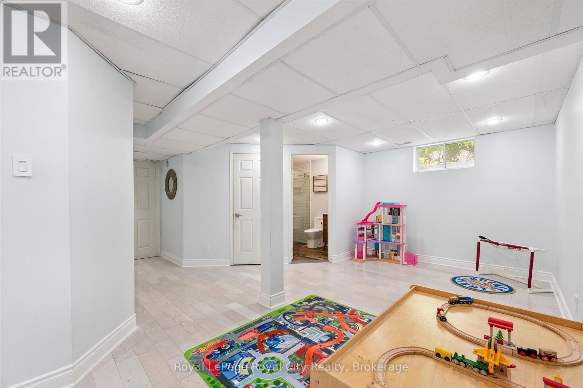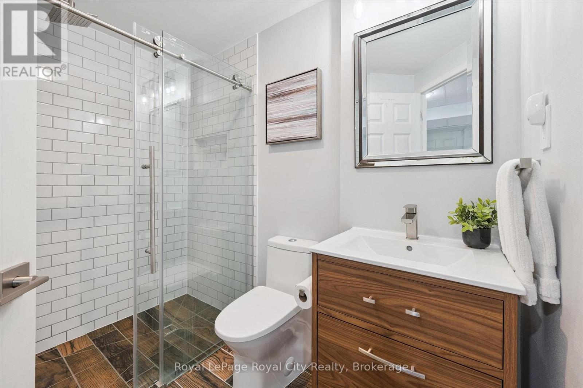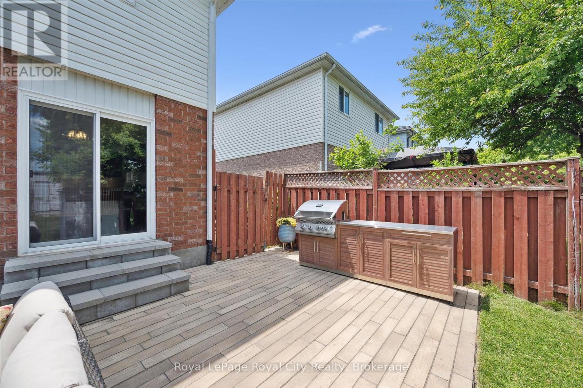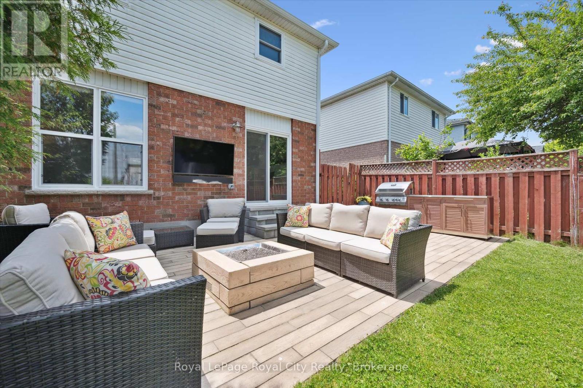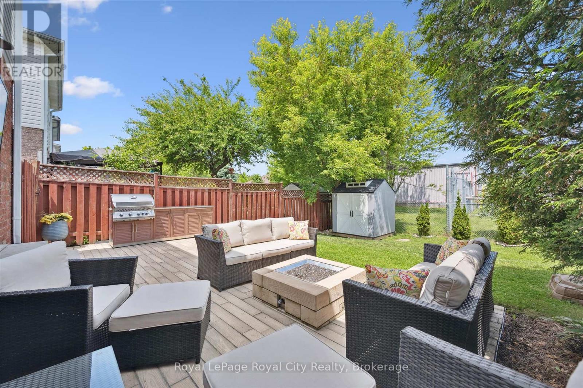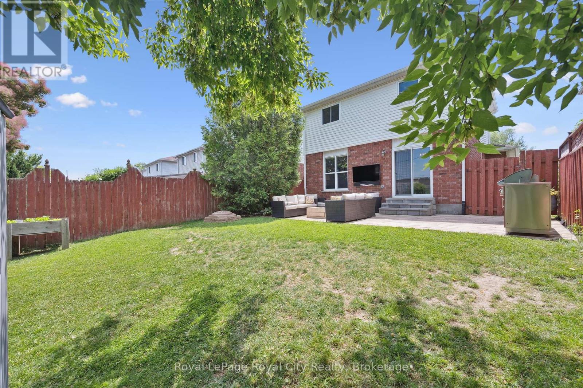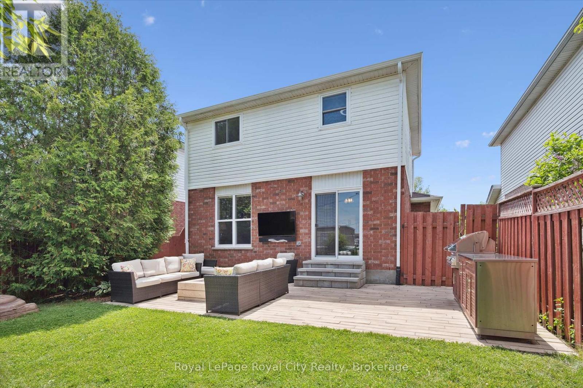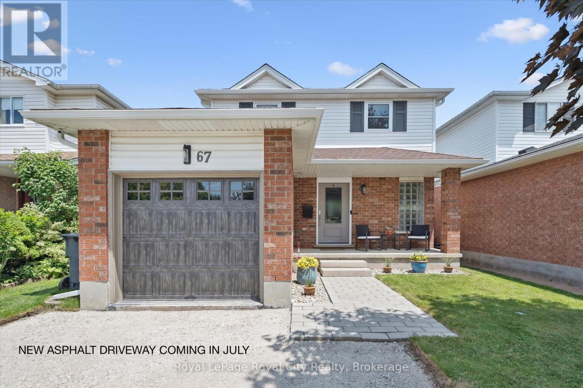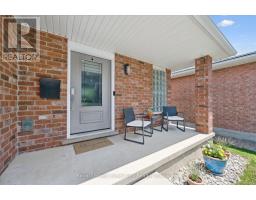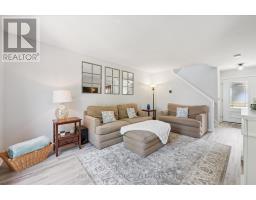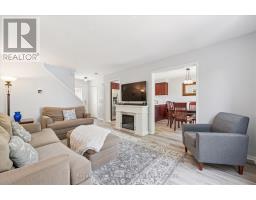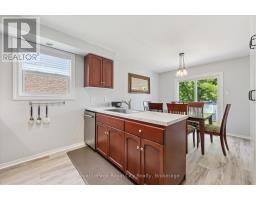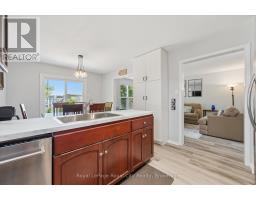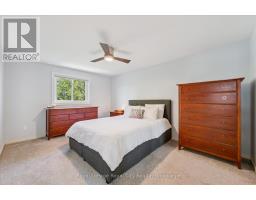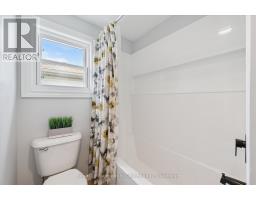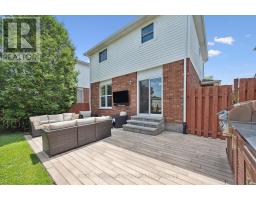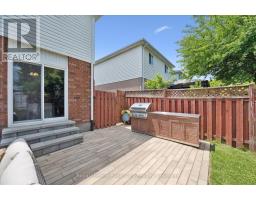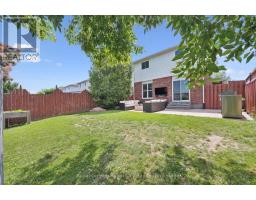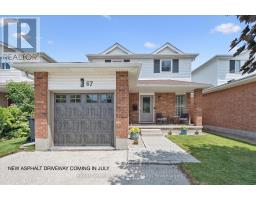67 Inverness Drive Guelph, Ontario N1E 6E4
$799,900
Welcome to 67 Inverness - a home that's ready for immediate enjoyment! This fully finished property has been thoughtfully updated throughout, offering incredible value and comfort that's sure to impress. Let's start with the essentials. Outside, you'll find a brand-new asphalt driveway scheduled for July, a new garage door (2024), all-new windows with Bali Shades (2023), seamless eavestroughs with leaf guard (2021), and a refreshed front walkway and steps (2021). Now for the backyard - a true entertainers dream. With no rear neighbours, privacy is yours to enjoy while firing up the built-in Napoleon grill station - yes, it's included! Relax or host gatherings on the Teco Block patio, known for its durability and striking interlocking design, which surrounds a cozy built-in gas fire pit - the perfect place to unwind and catch up on life. Step inside and you'll be greeted by brand-new waterproof vinyl flooring that flows effortlessly throughout the main level. The kitchen is both stylish and functional, featuring stainless steel appliances, a gas stove, and a pantry - just a few of the thoughtful touches that elevate everyday living. Upstairs, you'll find three comfortable bedrooms and a beautifully renovated bathroom (2025) with modern finishes. Downstairs offers even more versatility, with a finished rec room that's ready for work, play, or relaxation. You'll also appreciate the newly renovated lower-level bathroom (2024), complete with barrier-free tile flooring and sleek glass doors. Location matters - and this one checks all the boxes. Just a 2-minute walk to Wilson Farm Park (large and extensive), a 3-minute drive to scenic biking and walking trails, and only 5 minutes to Guelph Lake Conservation Area, this home is ideal for families who love the outdoors. Plus, all essential amenities are within 10 minutes. A rare find in a sought-after location - this one is hard to beat. Book your private showing today! (id:35360)
Property Details
| MLS® Number | X12225491 |
| Property Type | Single Family |
| Community Name | Victoria North |
| Amenities Near By | Park, Public Transit, Schools |
| Equipment Type | None |
| Parking Space Total | 3 |
| Rental Equipment Type | None |
| Structure | Patio(s), Porch, Shed |
Building
| Bathroom Total | 2 |
| Bedrooms Above Ground | 3 |
| Bedrooms Total | 3 |
| Appliances | Water Heater, Water Treatment, Blinds, Dishwasher, Dryer, Microwave, Range, Stove, Washer, Refrigerator |
| Basement Development | Finished |
| Basement Type | Full (finished) |
| Construction Style Attachment | Detached |
| Cooling Type | Central Air Conditioning |
| Exterior Finish | Brick, Vinyl Siding |
| Foundation Type | Poured Concrete |
| Heating Fuel | Natural Gas |
| Heating Type | Forced Air |
| Stories Total | 2 |
| Size Interior | 1,100 - 1,500 Ft2 |
| Type | House |
| Utility Water | Municipal Water |
Parking
| Attached Garage | |
| Garage |
Land
| Acreage | No |
| Fence Type | Fully Fenced, Fenced Yard |
| Land Amenities | Park, Public Transit, Schools |
| Sewer | Sanitary Sewer |
| Size Depth | 100 Ft ,4 In |
| Size Frontage | 32 Ft ,9 In |
| Size Irregular | 32.8 X 100.4 Ft |
| Size Total Text | 32.8 X 100.4 Ft |
Rooms
| Level | Type | Length | Width | Dimensions |
|---|---|---|---|---|
| Second Level | Primary Bedroom | 4.43 m | 3.34 m | 4.43 m x 3.34 m |
| Second Level | Bedroom | 3.39 m | 2.71 m | 3.39 m x 2.71 m |
| Second Level | Bedroom | 3.62 m | 3.45 m | 3.62 m x 3.45 m |
| Second Level | Bathroom | 2.56 m | 1.58 m | 2.56 m x 1.58 m |
| Lower Level | Utility Room | 2.02 m | 1.49 m | 2.02 m x 1.49 m |
| Lower Level | Bathroom | 2.46 m | 1.79 m | 2.46 m x 1.79 m |
| Lower Level | Recreational, Games Room | 6.63 m | 5.93 m | 6.63 m x 5.93 m |
| Lower Level | Utility Room | 2.45 m | 2.13 m | 2.45 m x 2.13 m |
| Main Level | Dining Room | 3.19 m | 2.35 m | 3.19 m x 2.35 m |
| Main Level | Kitchen | 3.35 m | 3.19 m | 3.35 m x 3.19 m |
| Main Level | Living Room | 4.99 m | 3.51 m | 4.99 m x 3.51 m |
https://www.realtor.ca/real-estate/28478757/67-inverness-drive-guelph-victoria-north-victoria-north
Contact Us
Contact us for more information

Christine Hass
Salesperson
christinehassyoucovered.ca/
www.facebook.com/realestateguelph/
www.linkedin.com/in/realestateguelph/
30 Edinburgh Road North
Guelph, Ontario N1H 7J1
(519) 824-9050
(519) 824-5183
www.royalcity.com/



