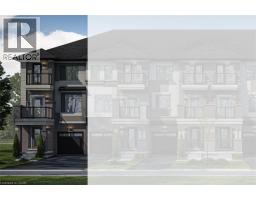660 Colborne Street W Unit# 29 Brantford, Ontario N3T 5L5
2 Bedroom
2 Bathroom
1,343 ft2
3 Level
Central Air Conditioning
Forced Air
$599,900
Assignment Sale! Experience modern living in this stunning 2-bedroom, 1.5-bath condo townhouse crafted by a renowned builder in the prestigious Sienna Woods community. Conveniently located just minutes from the Grand River, Highway 403, schools, parks, and shopping, this home blends comfort with lifestyle. (id:35360)
Property Details
| MLS® Number | 40777365 |
| Property Type | Single Family |
| Amenities Near By | Public Transit, Schools |
| Parking Space Total | 2 |
Building
| Bathroom Total | 2 |
| Bedrooms Above Ground | 2 |
| Bedrooms Total | 2 |
| Architectural Style | 3 Level |
| Basement Development | Unfinished |
| Basement Type | Full (unfinished) |
| Construction Style Attachment | Attached |
| Cooling Type | Central Air Conditioning |
| Exterior Finish | Brick, Vinyl Siding |
| Half Bath Total | 1 |
| Heating Fuel | Natural Gas |
| Heating Type | Forced Air |
| Stories Total | 3 |
| Size Interior | 1,343 Ft2 |
| Type | Row / Townhouse |
| Utility Water | Municipal Water |
Parking
| Attached Garage |
Land
| Acreage | No |
| Land Amenities | Public Transit, Schools |
| Sewer | Municipal Sewage System |
| Size Total Text | Under 1/2 Acre |
| Zoning Description | R4a-73 |
Rooms
| Level | Type | Length | Width | Dimensions |
|---|---|---|---|---|
| Third Level | Primary Bedroom | 1'1'' x 1'1'' | ||
| Third Level | Bedroom | 1'1'' x 1'1'' | ||
| Third Level | 4pc Bathroom | Measurements not available | ||
| Third Level | Laundry Room | 1'1'' x 1'1'' | ||
| Basement | Other | 1'1'' x 1'1'' | ||
| Lower Level | Foyer | 1'1'' x 1'1'' | ||
| Lower Level | Other | 1'1'' x 1'1'' | ||
| Main Level | Dining Room | 1'1'' x 1'1'' | ||
| Main Level | Living Room | 1'1'' x 1'1'' | ||
| Main Level | Kitchen | 1'1'' x 1'1'' | ||
| Main Level | 2pc Bathroom | Measurements not available |
https://www.realtor.ca/real-estate/28990667/660-colborne-street-w-unit-29-brantford
Contact Us
Contact us for more information

Mark Woehrle
Broker
(905) 573-1189
www.youtube.com/embed/WbDV7xefXso
markwoehrle.com/
RE/MAX Escarpment Realty Inc.
325 Winterberry Dr Unit 4b
Stoney Creek, Ontario L8J 0B6
325 Winterberry Dr Unit 4b
Stoney Creek, Ontario L8J 0B6
(905) 573-1188
(905) 573-1189
www.remaxescarpment.com/

















