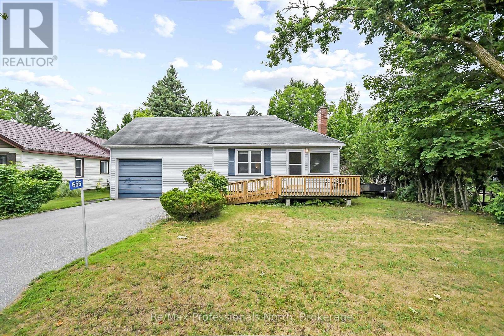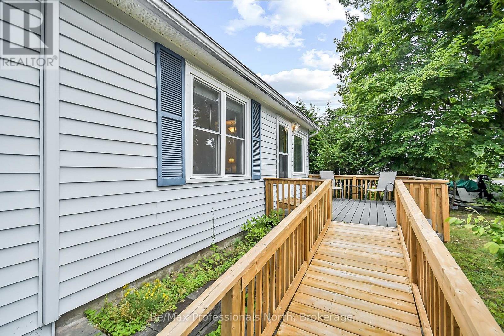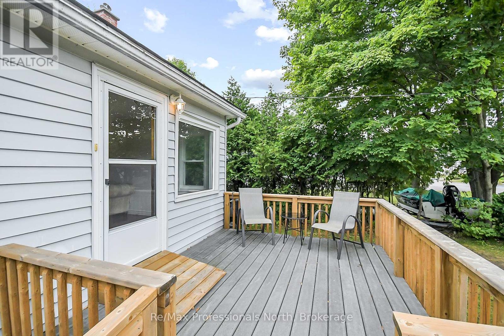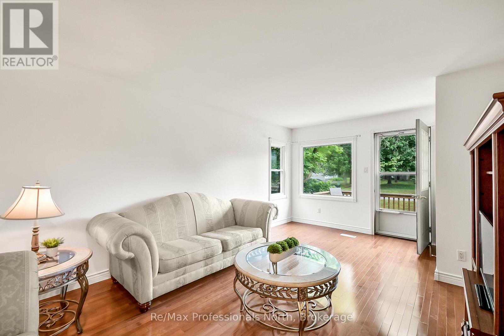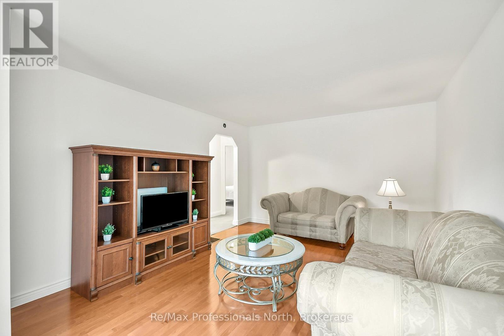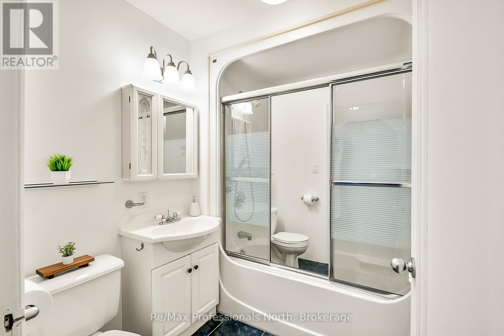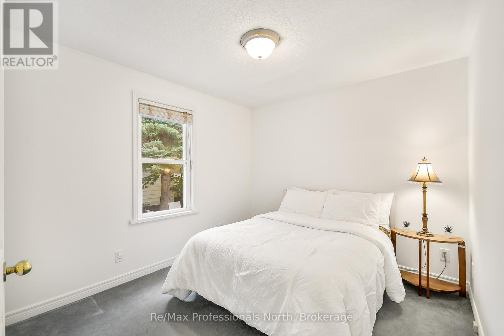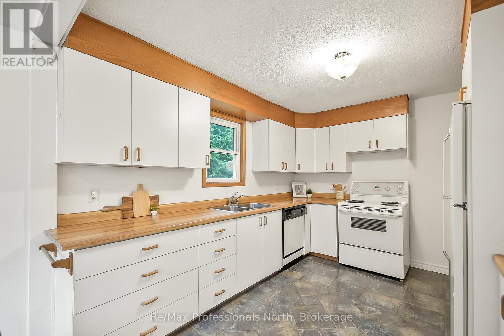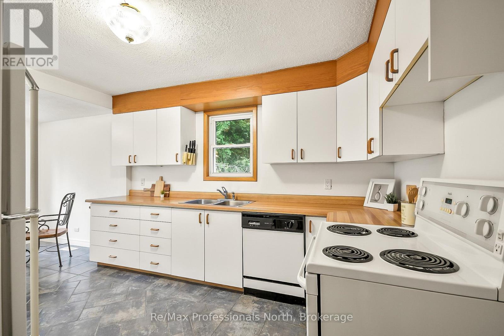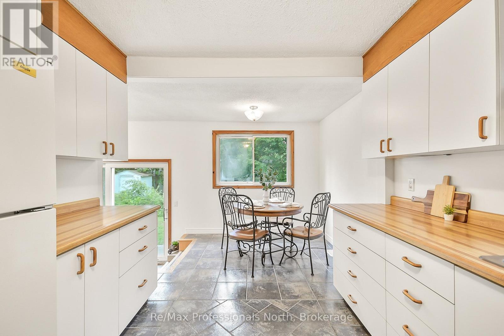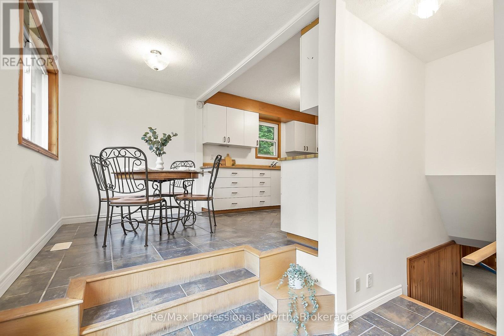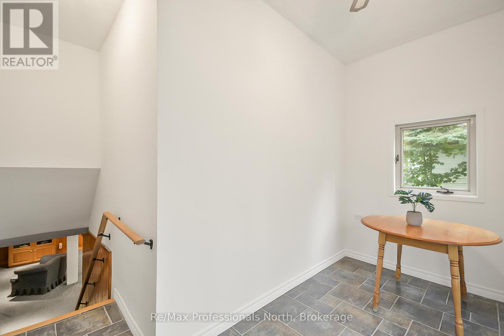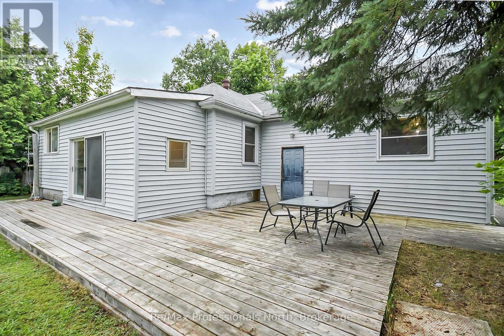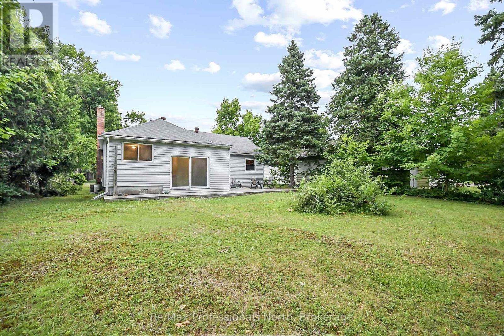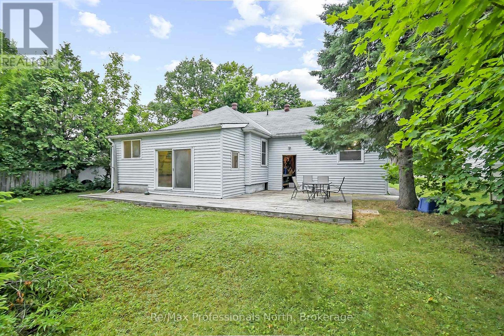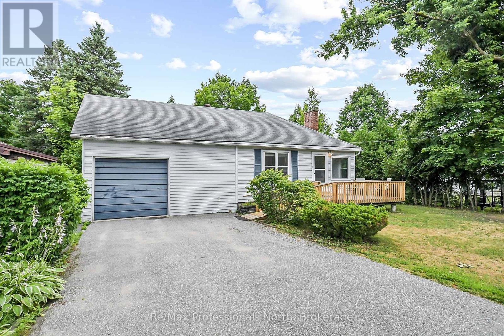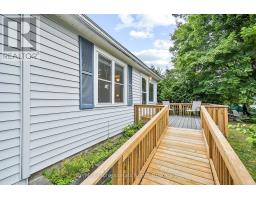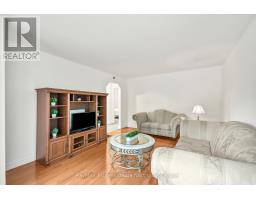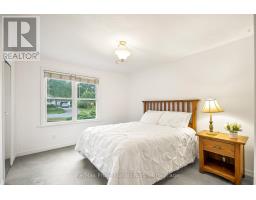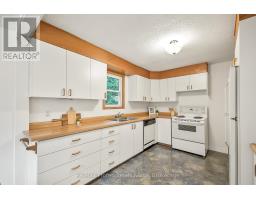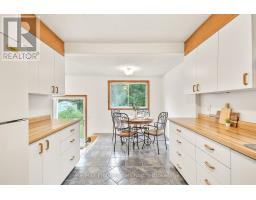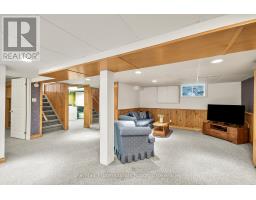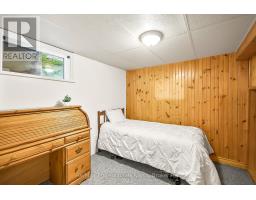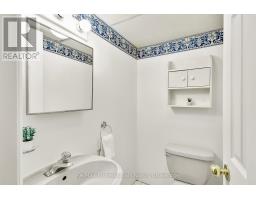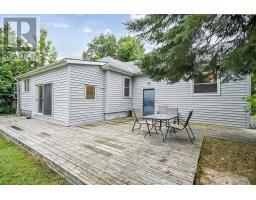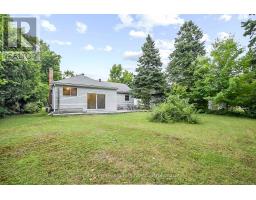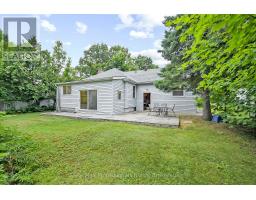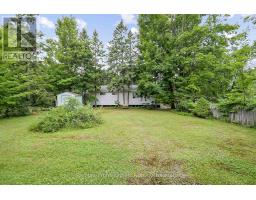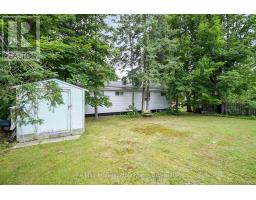655 Mary Street N Gravenhurst, Ontario P1P 1E8
$535,000
Welcome to this well-maintained 1,400+ sqft bungalow with a fully finished basement and attached single-car garage, ideally located in downtown Gravenhurst. Just steps from schools, shops, parks, The Wharf, and the beach, this home combines convenience with comfort in a highly desirable setting. Inside, you'll find a bright and inviting layout filled with natural light. The living room features warm hardwood floors, while the spacious eat-in kitchen and separate dining room make hosting family and friends effortless. The dining area offers a walkout to a large deck overlooking the private, flat backyard - perfect for relaxing or entertaining. Freshly painted throughout, this home is move-in ready. The main floor hosts the primary bedroom, a comfortable guest room, and a full 4-piece bathroom. Downstairs, the fully finished basement provides excellent additional living space, including a generous recreation room, third bedroom, a convenient 2-piece bathroom, and a utility/laundry room. With a large yard, private in-town setting, and plenty of space for family living, this property is a wonderful opportunity for anyone looking to call Gravenhurst home. (id:35360)
Property Details
| MLS® Number | X12383068 |
| Property Type | Single Family |
| Community Name | Muskoka (S) |
| Amenities Near By | Schools, Park |
| Community Features | Community Centre |
| Easement | None |
| Equipment Type | None |
| Features | Level Lot, Wooded Area, Partially Cleared, Open Space, Level |
| Parking Space Total | 5 |
| Rental Equipment Type | None |
| Structure | Deck, Shed |
Building
| Bathroom Total | 2 |
| Bedrooms Above Ground | 2 |
| Bedrooms Below Ground | 1 |
| Bedrooms Total | 3 |
| Age | 51 To 99 Years |
| Appliances | Water Meter, Dishwasher, Dryer, Stove, Washer, Window Coverings, Refrigerator |
| Architectural Style | Bungalow |
| Basement Development | Finished |
| Basement Type | Full (finished) |
| Construction Style Attachment | Detached |
| Cooling Type | Central Air Conditioning |
| Exterior Finish | Wood |
| Foundation Type | Block |
| Half Bath Total | 1 |
| Heating Fuel | Natural Gas |
| Heating Type | Forced Air |
| Stories Total | 1 |
| Size Interior | 700 - 1,100 Ft2 |
| Type | House |
| Utility Water | Municipal Water |
Parking
| Attached Garage | |
| Garage |
Land
| Access Type | Year-round Access, Public Road |
| Acreage | No |
| Land Amenities | Schools, Park |
| Sewer | Sanitary Sewer |
| Size Depth | 132 Ft |
| Size Frontage | 66 Ft |
| Size Irregular | 66 X 132 Ft |
| Size Total Text | 66 X 132 Ft|under 1/2 Acre |
| Zoning Description | R1 |
Rooms
| Level | Type | Length | Width | Dimensions |
|---|---|---|---|---|
| Basement | Bedroom | 2.53 m | 2.96 m | 2.53 m x 2.96 m |
| Basement | Utility Room | 3 m | 5.02 m | 3 m x 5.02 m |
| Basement | Recreational, Games Room | 6.67 m | 6.29 m | 6.67 m x 6.29 m |
| Basement | Bathroom | 1.44 m | 1.12 m | 1.44 m x 1.12 m |
| Main Level | Living Room | 3.63 m | 5.92 m | 3.63 m x 5.92 m |
| Main Level | Eating Area | 2.53 m | 2.07 m | 2.53 m x 2.07 m |
| Main Level | Kitchen | 3 m | 3.7 m | 3 m x 3.7 m |
| Main Level | Primary Bedroom | 3.28 m | 3.74 m | 3.28 m x 3.74 m |
| Main Level | Bedroom | 2.87 m | 3.19 m | 2.87 m x 3.19 m |
| Main Level | Bathroom | 2.07 m | 1.76 m | 2.07 m x 1.76 m |
| Main Level | Dining Room | 3.69 m | 2.07 m | 3.69 m x 2.07 m |
Utilities
| Cable | Installed |
| Electricity | Installed |
| Wireless | Available |
| Electricity Connected | Connected |
| Natural Gas Available | Available |
| Telephone | Connected |
| Sewer | Installed |
https://www.realtor.ca/real-estate/28818558/655-mary-street-n-gravenhurst-muskoka-s-muskoka-s
Contact Us
Contact us for more information

Jeff Knapp
Salesperson
www.jeffknapp.ca/
www.facebook.com/JeffKnappReMaxProfessionalsNorth/
twitter.com/jknapprealtor
www.linkedin.com/in/jeff-knapp-75045051/
www.instagram.com/jeff_knapp_realtor/
395 Muskoka Road S
Gravenhurst, Ontario P1P 1J4
(705) 687-2243
(800) 783-4657

