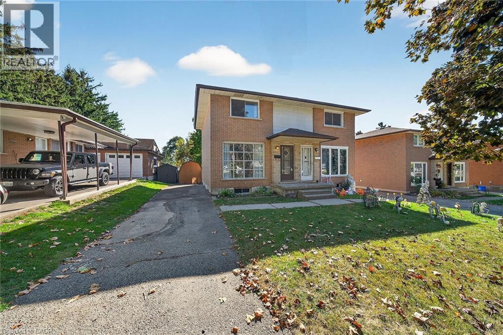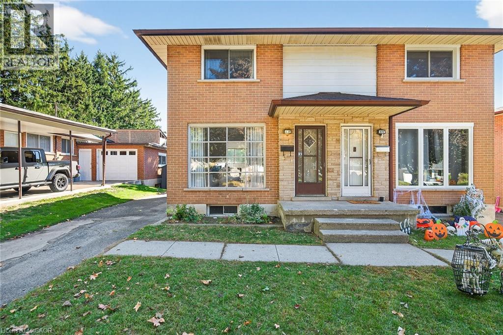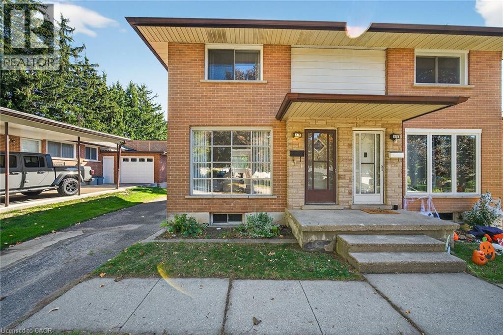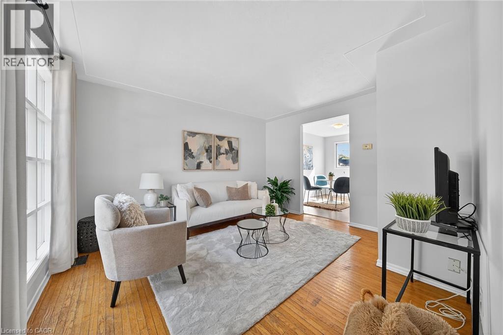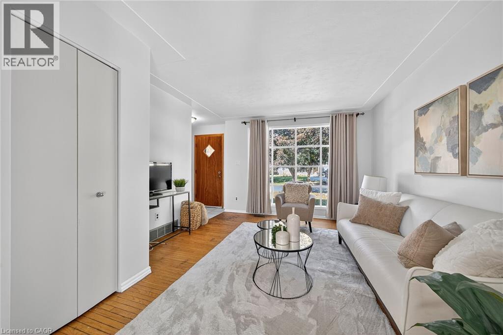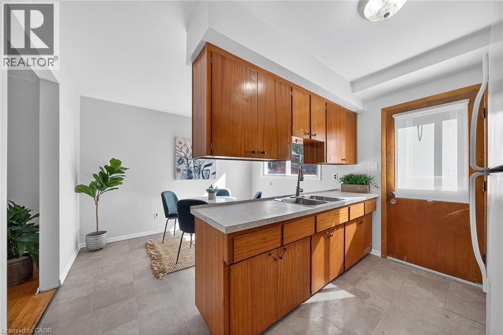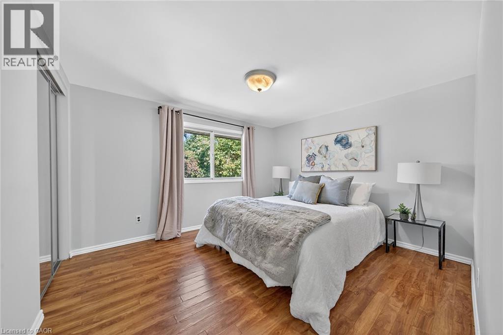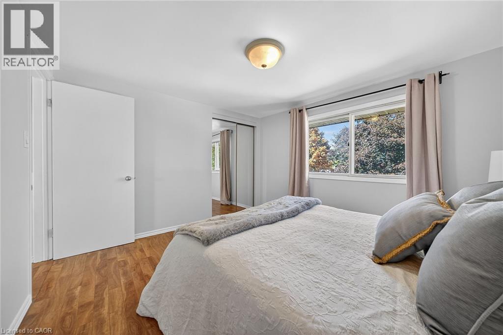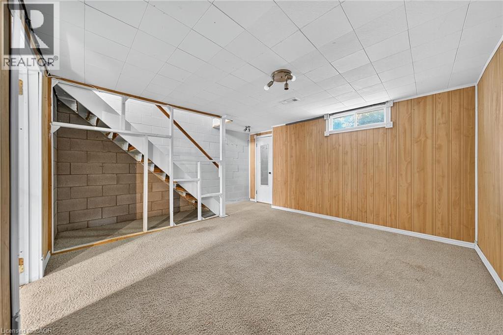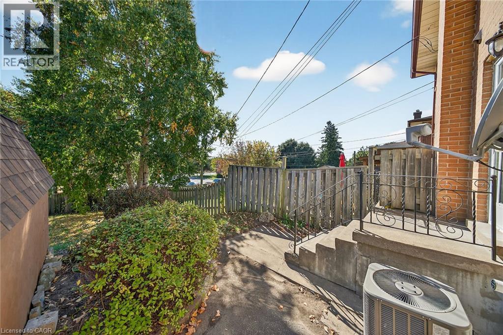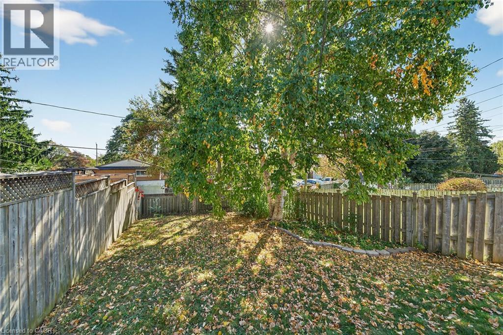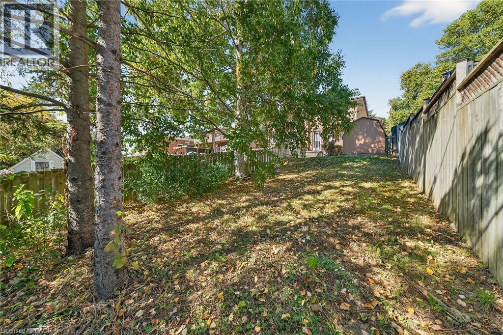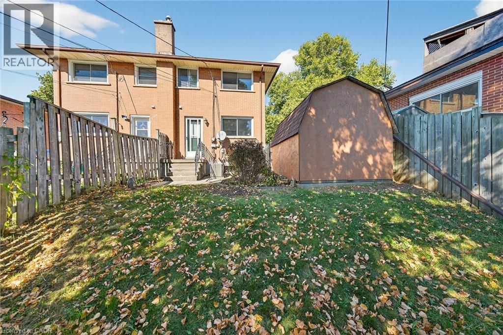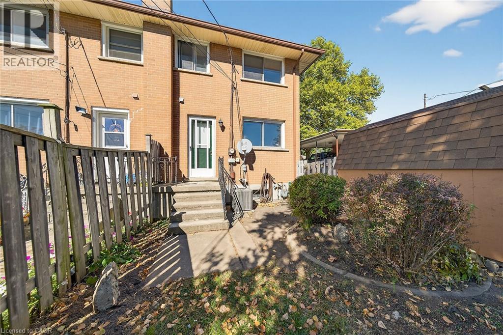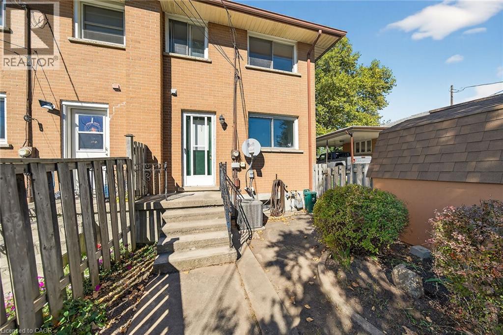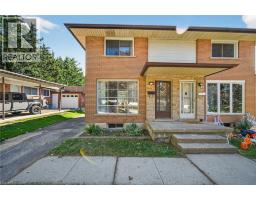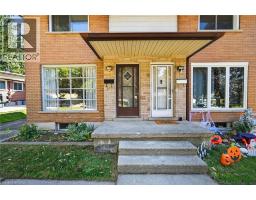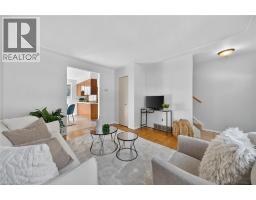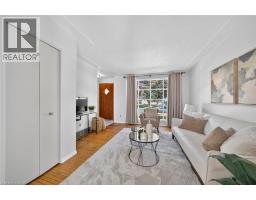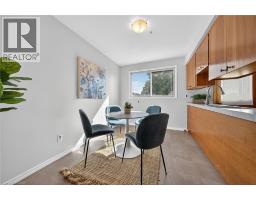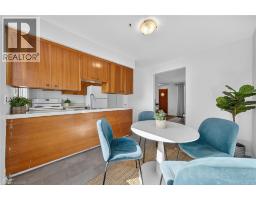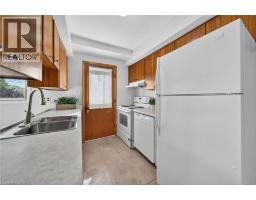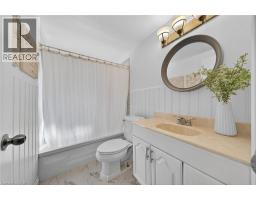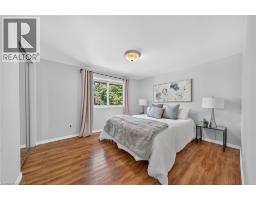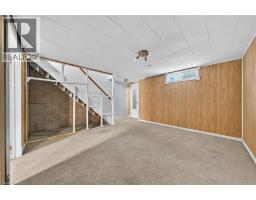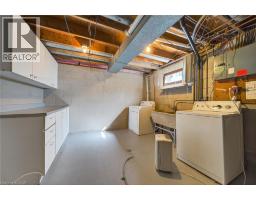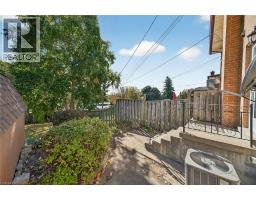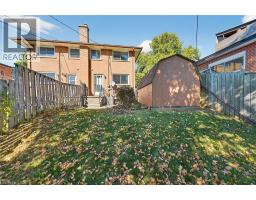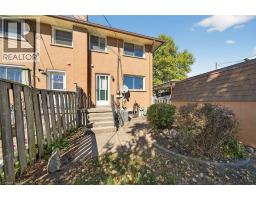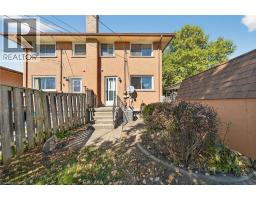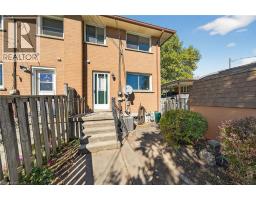630 Pine Street Cambridge, Ontario N3H 2S8
$399,000
Welcome to 630 Pine Street This solid brick semi is nestled on a quiet crescent in the Highly Desirable Hilborn Park neighbourhood. This home features two spacious bedrooms and second floor bathroom, hardwood flooring, spacious living room with and a cozy family room. Enjoy your morning coffee in the eat in kitchen, overlooking the deep private backyard, perfect for entertaining or just relaxing in solitude. Roof shingles replaced 2014 , furnace is in excellent working condition. Central air. This spectacular property in the city is a dream come true, oversized lot with room for a self contained tiny home on the property. The basement is spacious with lots of room for storage. Oversized driveway with ample parking for an additional vehicle. If you are a first time buyer, or downsizing, then this is the property for you!! Close to all amenities, schools, highways, shops, schools, river, and walking trails. (id:35360)
Property Details
| MLS® Number | 40777005 |
| Property Type | Single Family |
| Amenities Near By | Golf Nearby, Hospital, Park, Public Transit |
| Community Features | Quiet Area, School Bus |
| Features | Conservation/green Belt, Paved Driveway |
| Parking Space Total | 3 |
Building
| Bathroom Total | 1 |
| Bedrooms Above Ground | 2 |
| Bedrooms Total | 2 |
| Appliances | Dishwasher, Refrigerator, Stove |
| Architectural Style | 2 Level |
| Basement Development | Finished |
| Basement Type | Full (finished) |
| Construction Style Attachment | Semi-detached |
| Cooling Type | Central Air Conditioning |
| Exterior Finish | Brick |
| Heating Fuel | Natural Gas |
| Heating Type | Forced Air |
| Stories Total | 2 |
| Size Interior | 1,175 Ft2 |
| Type | House |
| Utility Water | Municipal Water |
Land
| Access Type | Highway Access |
| Acreage | No |
| Land Amenities | Golf Nearby, Hospital, Park, Public Transit |
| Sewer | Municipal Sewage System |
| Size Depth | 120 Ft |
| Size Frontage | 26 Ft |
| Size Total Text | Under 1/2 Acre |
| Zoning Description | Rs1 |
Rooms
| Level | Type | Length | Width | Dimensions |
|---|---|---|---|---|
| Second Level | Bedroom | 11'2'' x 9'0'' | ||
| Second Level | Primary Bedroom | 11'8'' x 10'5'' | ||
| Second Level | 4pc Bathroom | 7'8'' x 4'5'' | ||
| Basement | Family Room | 15'4'' x 15'4'' | ||
| Basement | Laundry Room | 15'4'' x 12'8'' | ||
| Main Level | Living Room | 12'5'' x 12'8'' | ||
| Main Level | Dining Room | 7'9'' x 11'2'' | ||
| Main Level | Kitchen | 7'3'' x 11'2'' |
https://www.realtor.ca/real-estate/28979600/630-pine-street-cambridge
Contact Us
Contact us for more information

Kay Hoshoian
Broker
www.remaxtwincity.com/
901 Victoria St. N.
Kitchener, Ontario N2B 3C3
(519) 579-4110
(519) 579-3442
www.remaxtwincity.com/

