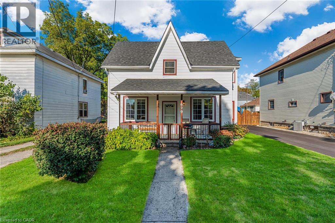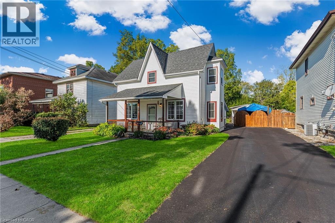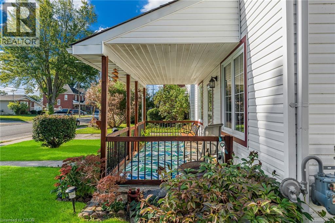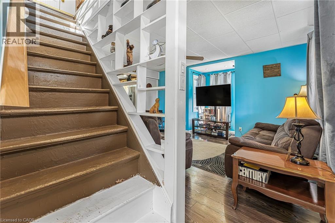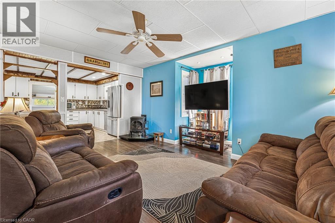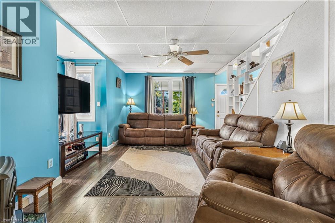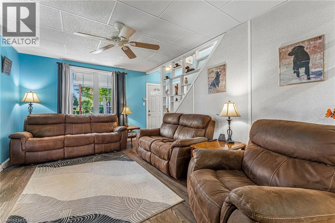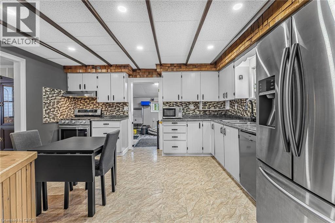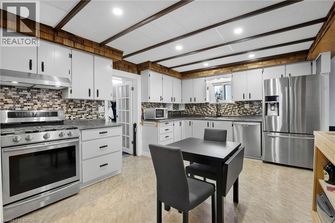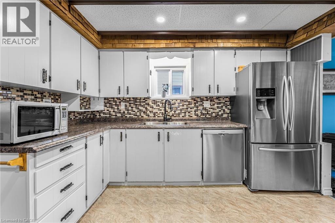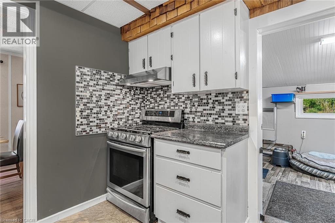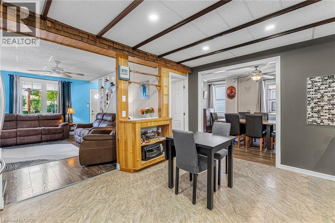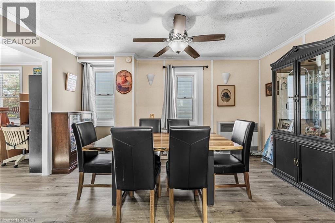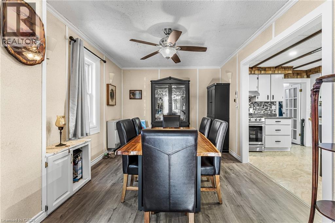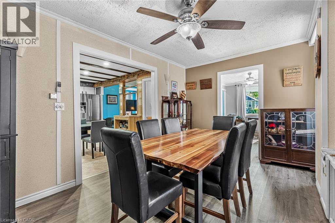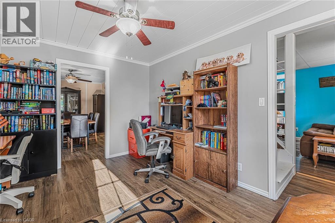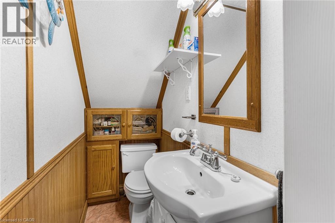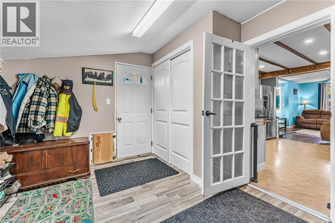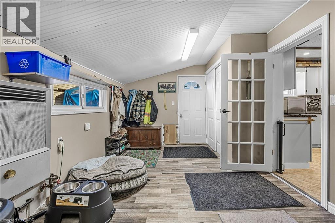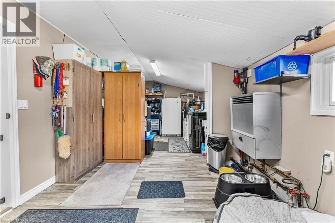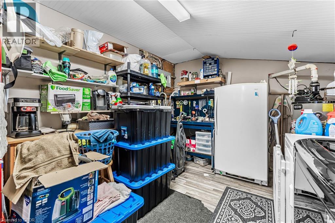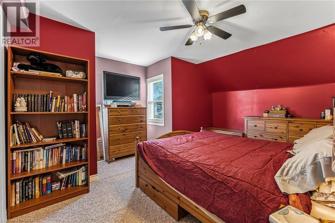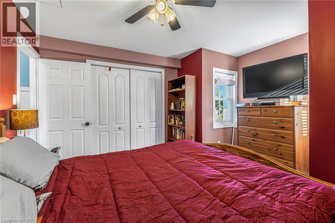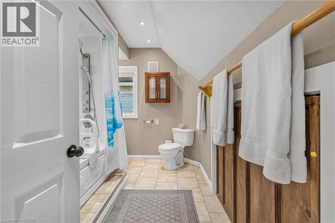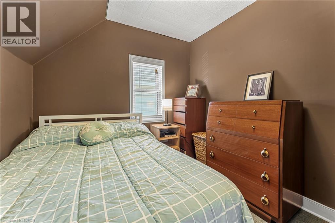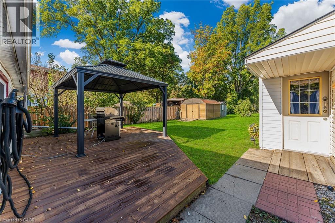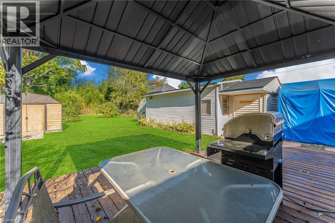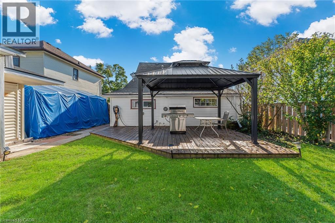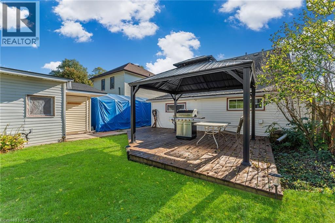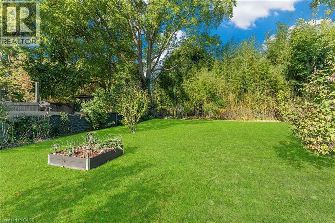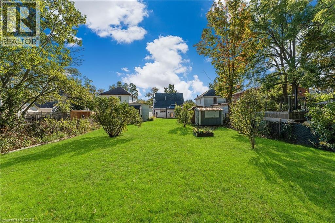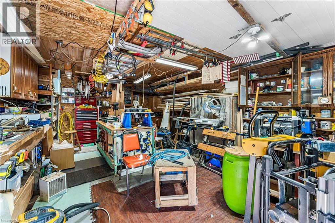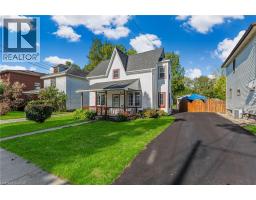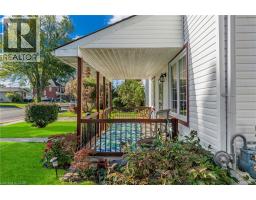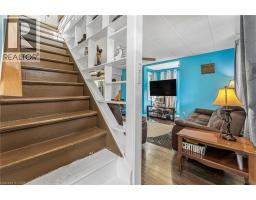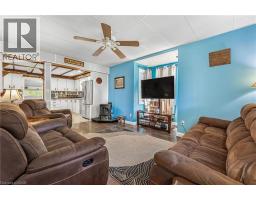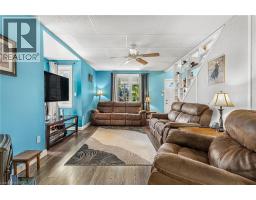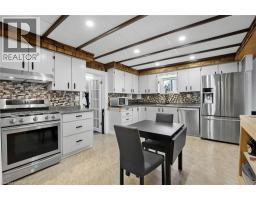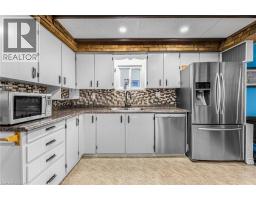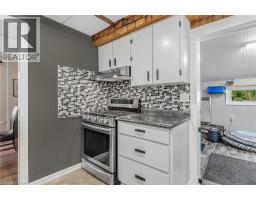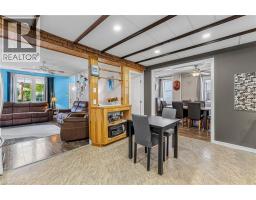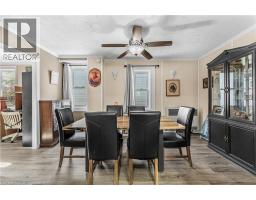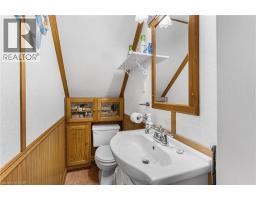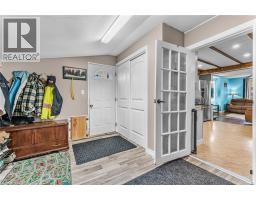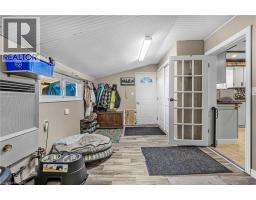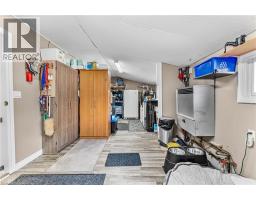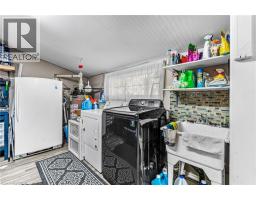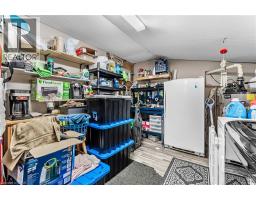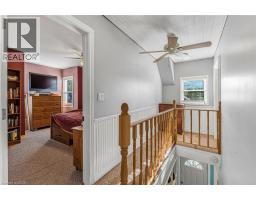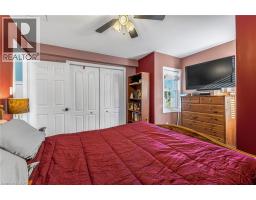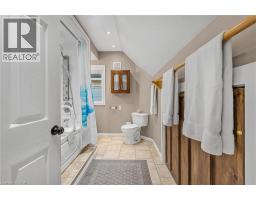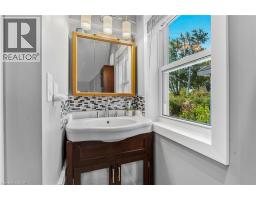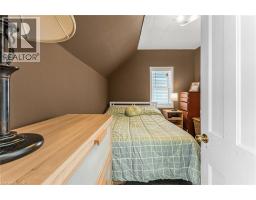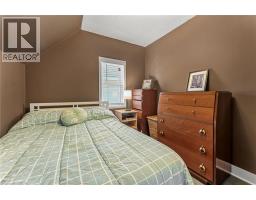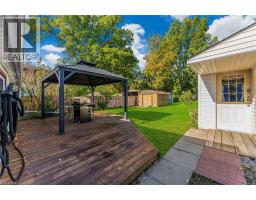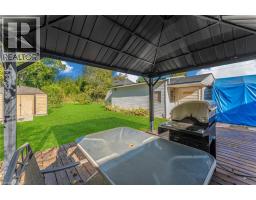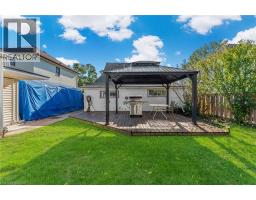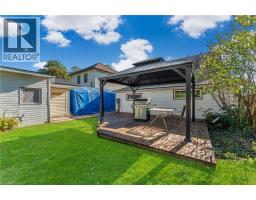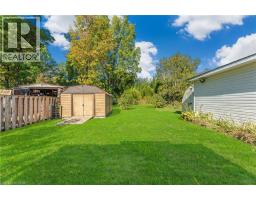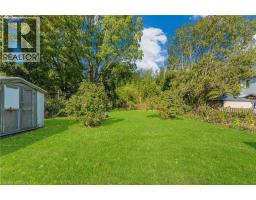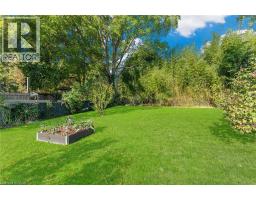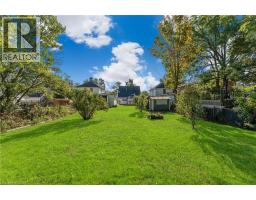620 Cedar Street Dunnville, Ontario N1A 2J6
3 Bedroom
2 Bathroom
1,446 ft2
Fireplace
None
Space Heater
$510,000
Charming Spacious home on a spectacular lot (183 feet deep) with a great layout on a Quiet street. Same owners since 1992 who have lovingly cared for the home. Bedroom on Main being used as an office/Den. Separate Dining Room. Wider doorways. Many updates including Vinyl Siding with Tyvek (2020), electric panel 2023, 6 inch insulation plus vapor barrier below home, windows have been replaced over the last 12 years. Sweet place to call your HOME! (id:35360)
Open House
This property has open houses!
October
18
Saturday
Starts at:
1:00 pm
Ends at:3:00 pm
Property Details
| MLS® Number | 40776683 |
| Property Type | Single Family |
| Amenities Near By | Marina, Park, Place Of Worship, Schools, Shopping |
| Community Features | Quiet Area, Community Centre |
| Equipment Type | Water Heater |
| Features | Ravine |
| Parking Space Total | 5 |
| Rental Equipment Type | Water Heater |
| Structure | Shed |
Building
| Bathroom Total | 2 |
| Bedrooms Above Ground | 3 |
| Bedrooms Total | 3 |
| Appliances | Dishwasher, Dryer, Microwave, Refrigerator, Washer, Gas Stove(s), Window Coverings |
| Basement Type | None |
| Constructed Date | 1885 |
| Construction Style Attachment | Detached |
| Cooling Type | None |
| Exterior Finish | Vinyl Siding |
| Fireplace Present | Yes |
| Fireplace Total | 1 |
| Fixture | Ceiling Fans |
| Foundation Type | Piled |
| Half Bath Total | 1 |
| Heating Fuel | Natural Gas |
| Heating Type | Space Heater |
| Stories Total | 2 |
| Size Interior | 1,446 Ft2 |
| Type | House |
| Utility Water | Municipal Water |
Parking
| Detached Garage |
Land
| Access Type | Road Access |
| Acreage | No |
| Fence Type | Fence |
| Land Amenities | Marina, Park, Place Of Worship, Schools, Shopping |
| Sewer | Municipal Sewage System |
| Size Depth | 184 Ft |
| Size Frontage | 47 Ft |
| Size Total Text | Under 1/2 Acre |
| Zoning Description | D A4b |
Rooms
| Level | Type | Length | Width | Dimensions |
|---|---|---|---|---|
| Second Level | 4pc Bathroom | Measurements not available | ||
| Second Level | Bedroom | 10'5'' x 8'7'' | ||
| Second Level | Bedroom | 12'6'' x 14'0'' | ||
| Main Level | Laundry Room | 10'1'' x 25'6'' | ||
| Main Level | 2pc Bathroom | Measurements not available | ||
| Main Level | Bedroom | 13'2'' x 10'5'' | ||
| Main Level | Kitchen | 14'5'' x 11'7'' | ||
| Main Level | Dining Room | 10'3'' x 14'9'' | ||
| Main Level | Living Room | 11'1'' x 16'2'' |
https://www.realtor.ca/real-estate/28960916/620-cedar-street-dunnville
Contact Us
Contact us for more information

Gia Walton
Salesperson
(905) 573-1189
www.giawalton.com/
RE/MAX Escarpment Realty Inc.
325 Winterberry Dr Unit 4b
Stoney Creek, Ontario L8J 0B6
325 Winterberry Dr Unit 4b
Stoney Creek, Ontario L8J 0B6
(905) 573-1188
(905) 573-1189
www.remaxescarpment.com/

