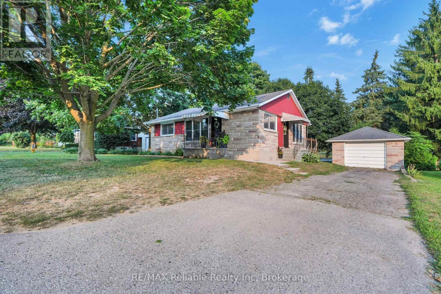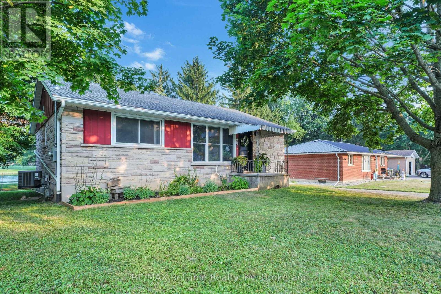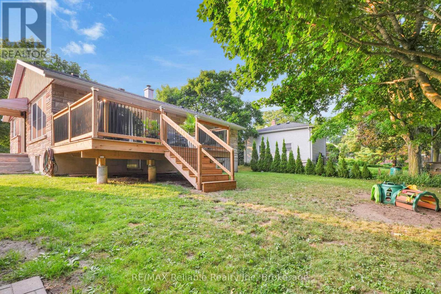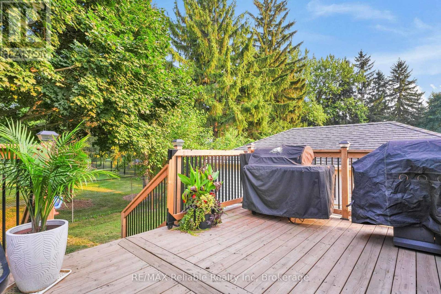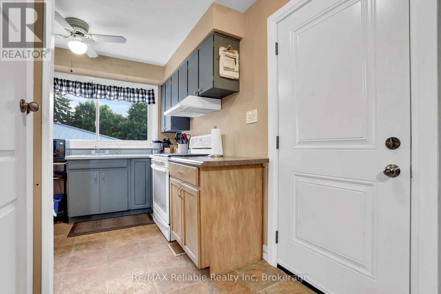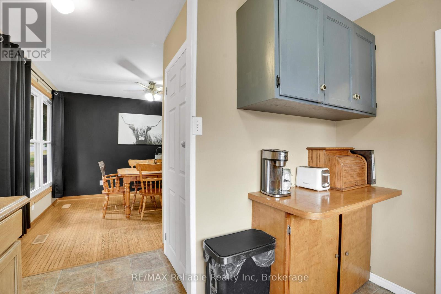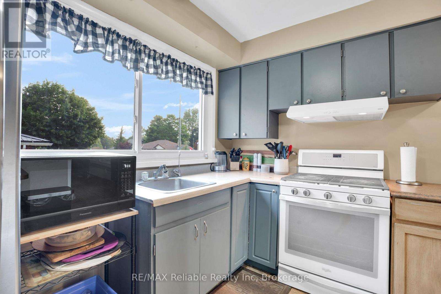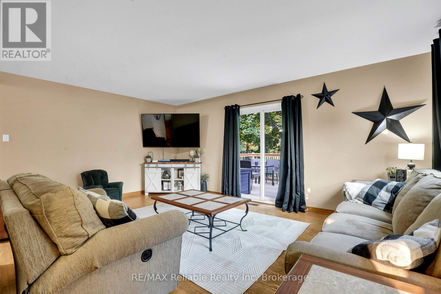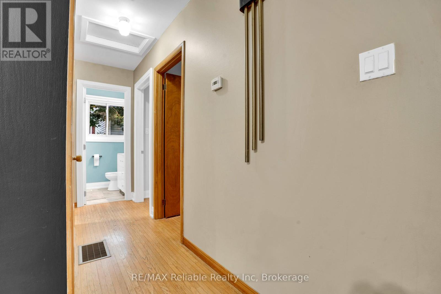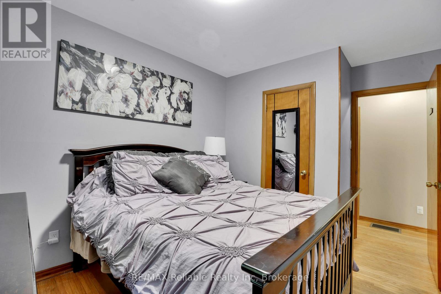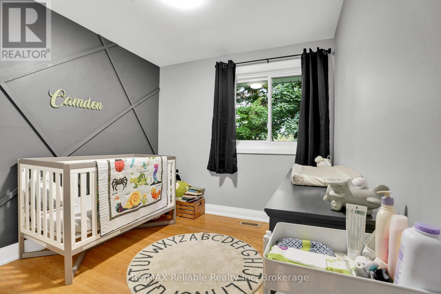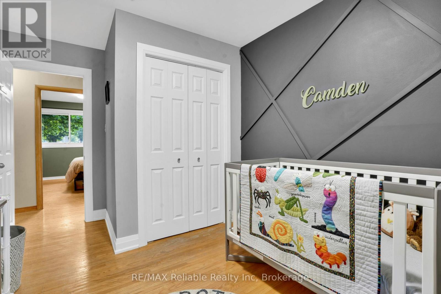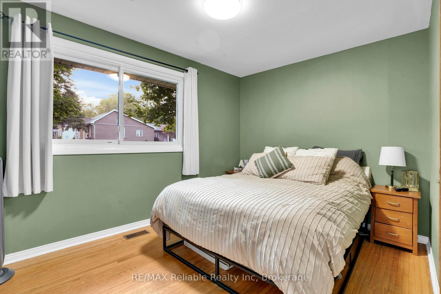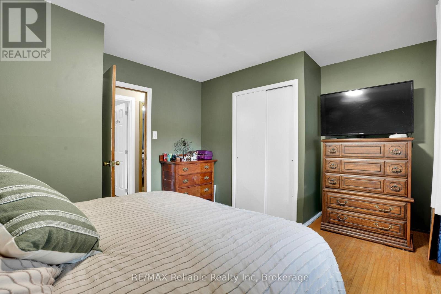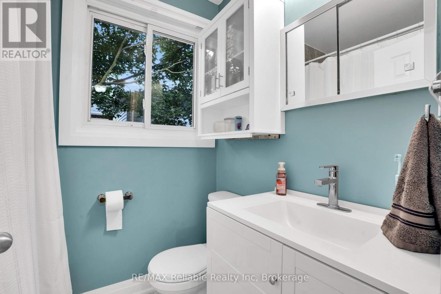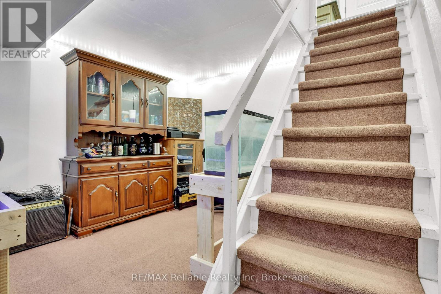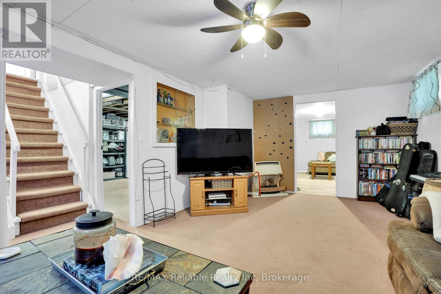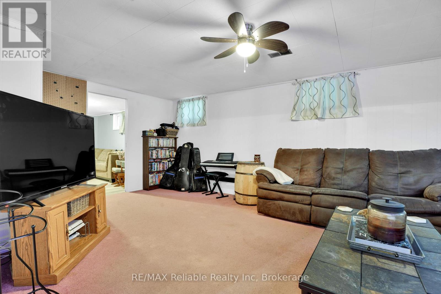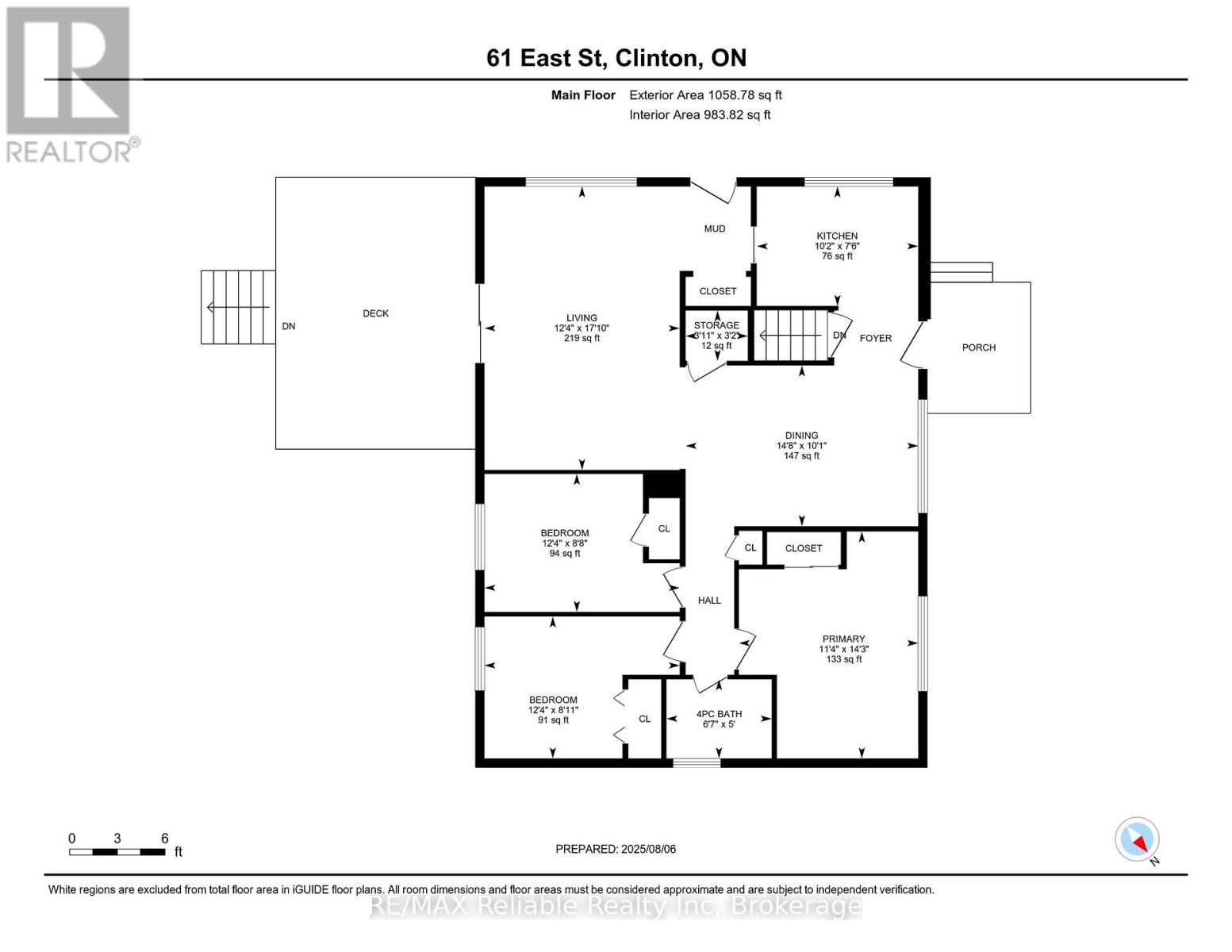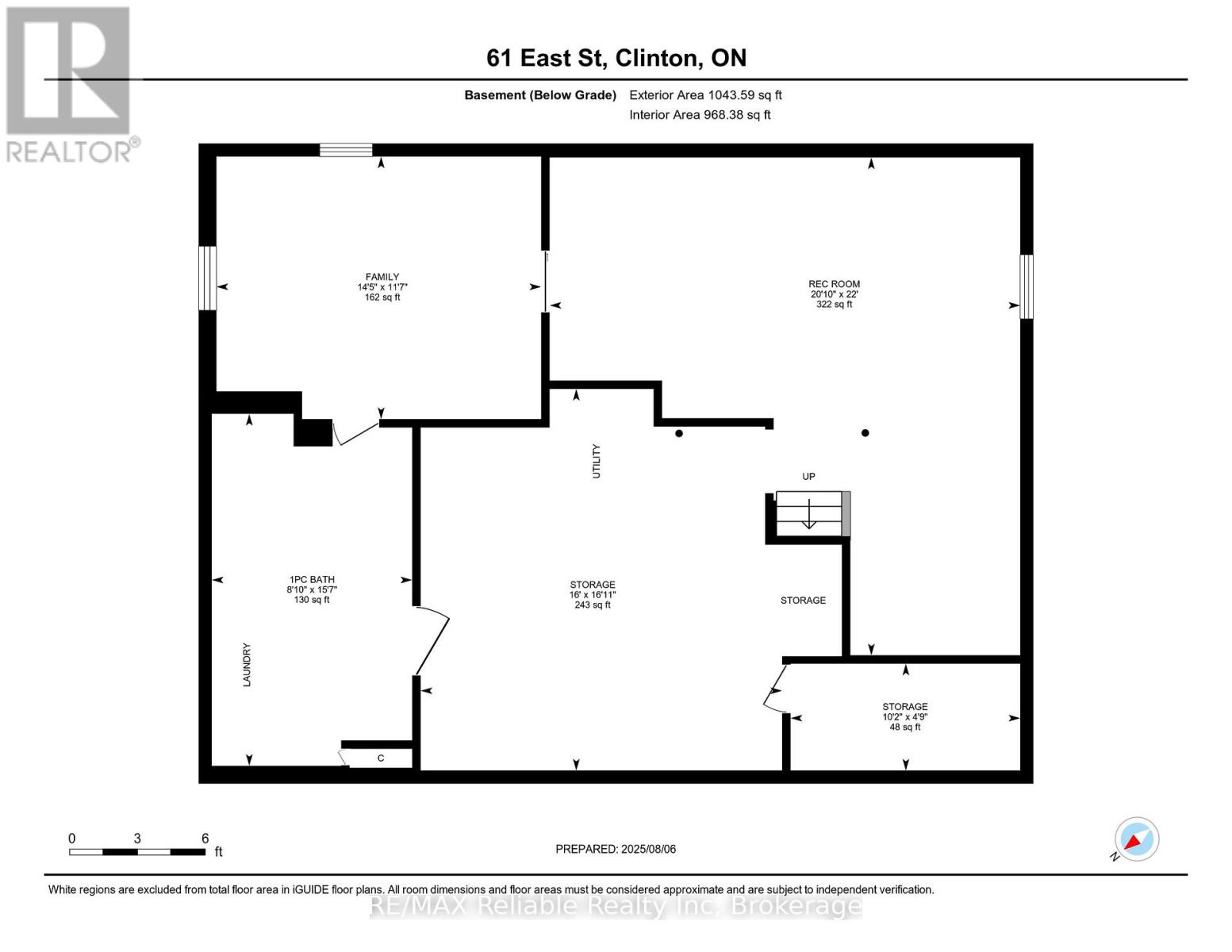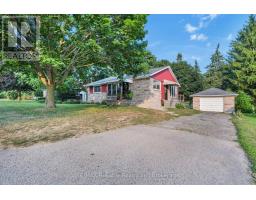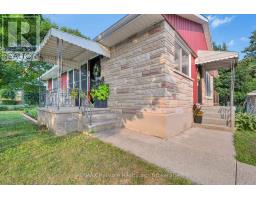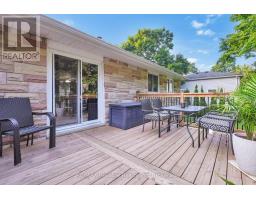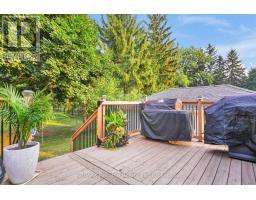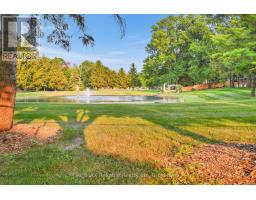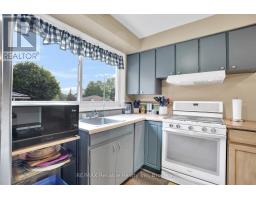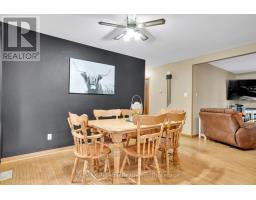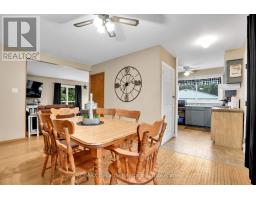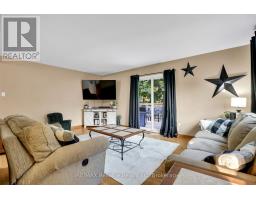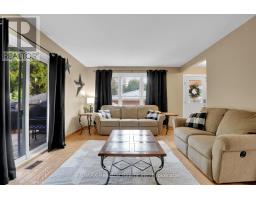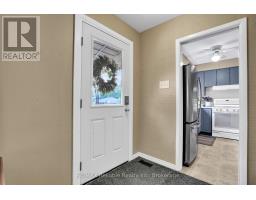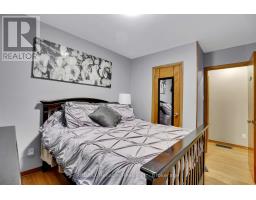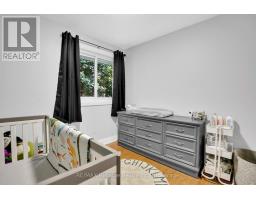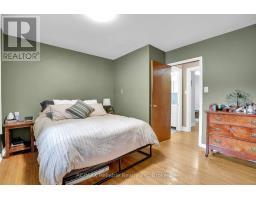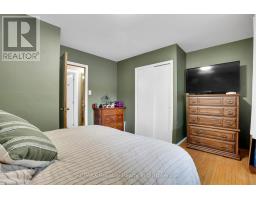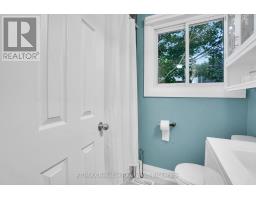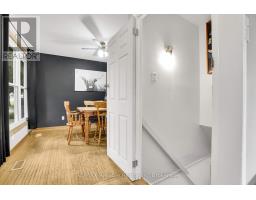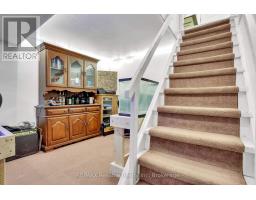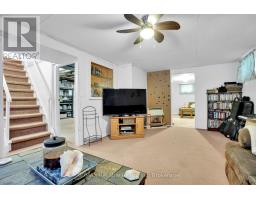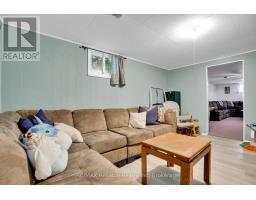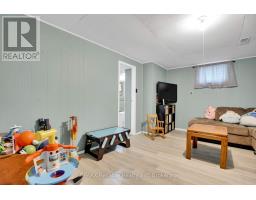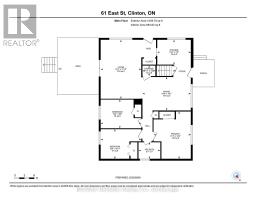61 East Street Central Huron, Ontario N0M 1L0
$399,900
Welcome to this well-maintained and move-in ready home featuring 3 bedrooms, 1.5 bathrooms, and a full finished basement perfect for additional recreation area. Situated on a 80 x 90 foot lot, this property offers plenty of outdoor space for gardening, entertaining, or relaxing. A 1-car detached garage adds convenience and extra storage. Nestled in a quiet neighborhood yet close to all local amenities, this home is ideal for first-time buyers, growing families, or those looking to downsize without compromise. Don't miss your chance to own this lovely property! (id:35360)
Property Details
| MLS® Number | X12330921 |
| Property Type | Single Family |
| Community Name | Clinton |
| Parking Space Total | 4 |
Building
| Bathroom Total | 2 |
| Bedrooms Above Ground | 3 |
| Bedrooms Total | 3 |
| Appliances | Water Heater, Dryer, Microwave, Stove, Washer, Window Coverings, Refrigerator |
| Architectural Style | Bungalow |
| Basement Development | Finished |
| Basement Type | Full (finished) |
| Construction Style Attachment | Detached |
| Cooling Type | Central Air Conditioning |
| Exterior Finish | Aluminum Siding, Stone |
| Foundation Type | Block |
| Half Bath Total | 1 |
| Heating Fuel | Natural Gas |
| Heating Type | Forced Air |
| Stories Total | 1 |
| Size Interior | 700 - 1,100 Ft2 |
| Type | House |
| Utility Water | Municipal Water |
Parking
| Detached Garage | |
| Garage |
Land
| Acreage | No |
| Sewer | Sanitary Sewer |
| Size Depth | 90 Ft |
| Size Frontage | 80 Ft |
| Size Irregular | 80 X 90 Ft |
| Size Total Text | 80 X 90 Ft |
| Zoning Description | R1 |
Rooms
| Level | Type | Length | Width | Dimensions |
|---|---|---|---|---|
| Basement | Other | 1.44 m | 3.1 m | 1.44 m x 3.1 m |
| Basement | Laundry Room | 4.75 m | 2.71 m | 4.75 m x 2.71 m |
| Basement | Recreational, Games Room | 6.72 m | 6.35 m | 6.72 m x 6.35 m |
| Basement | Family Room | 3.54 m | 4.38 m | 3.54 m x 4.38 m |
| Basement | Other | 5.15 m | 4.88 m | 5.15 m x 4.88 m |
| Main Level | Kitchen | 3.1 m | 2.29 m | 3.1 m x 2.29 m |
| Main Level | Living Room | 3.75 m | 5.44 m | 3.75 m x 5.44 m |
| Main Level | Dining Room | 4.46 m | 3.09 m | 4.46 m x 3.09 m |
| Main Level | Primary Bedroom | 3.44 m | 4.36 m | 3.44 m x 4.36 m |
| Main Level | Bedroom | 3.75 m | 2.72 m | 3.75 m x 2.72 m |
| Main Level | Bedroom | 3.75 m | 2.65 m | 3.75 m x 2.65 m |
| Main Level | Other | 0.97 m | 1.2 m | 0.97 m x 1.2 m |
https://www.realtor.ca/real-estate/28703825/61-east-street-central-huron-clinton-clinton
Contact Us
Contact us for more information

Maureen Wildfong
Salesperson
www.sellingseaforth.com/
58 Main St. S
Seaforth, Ontario N0K 1W0
(519) 527-1577
www.remax-reliable.com/

