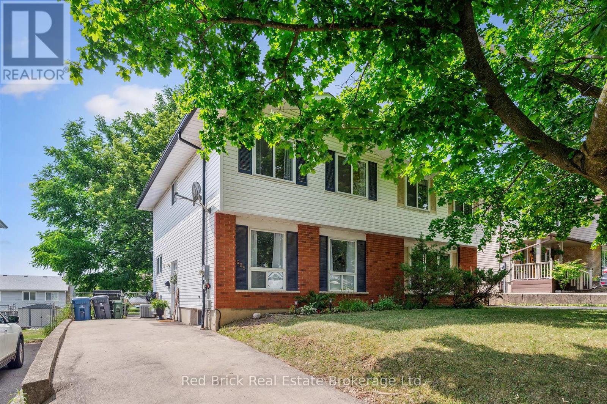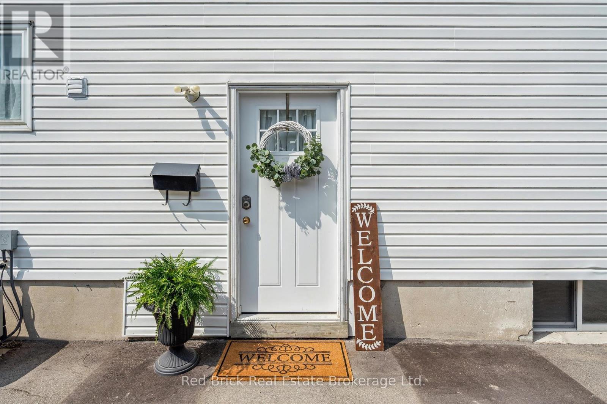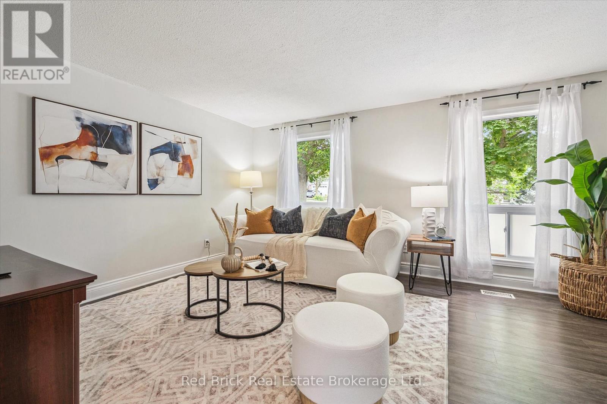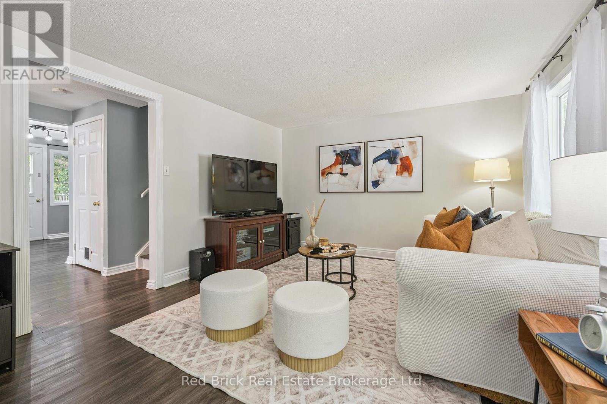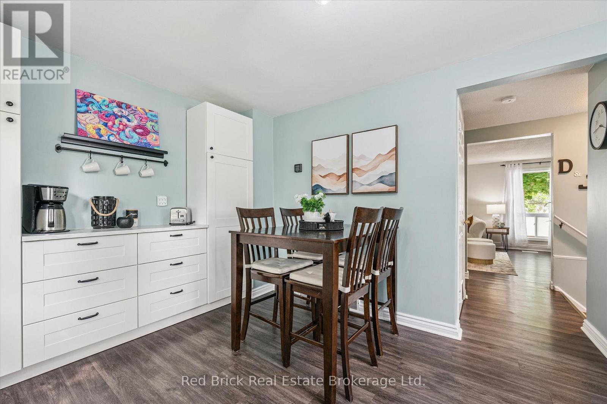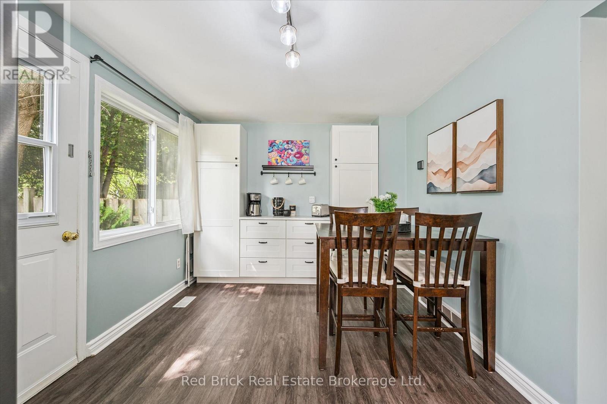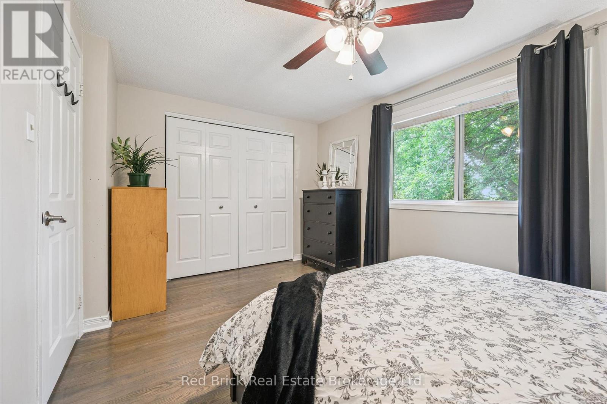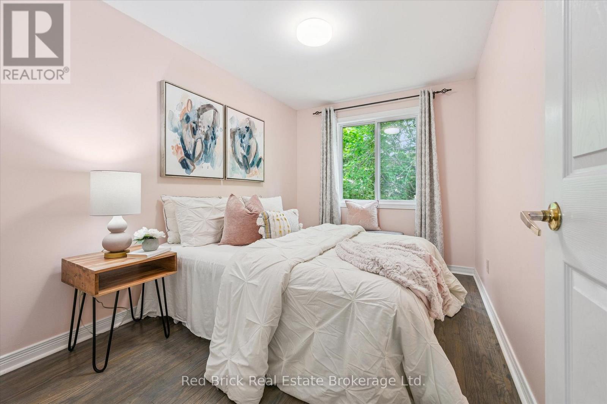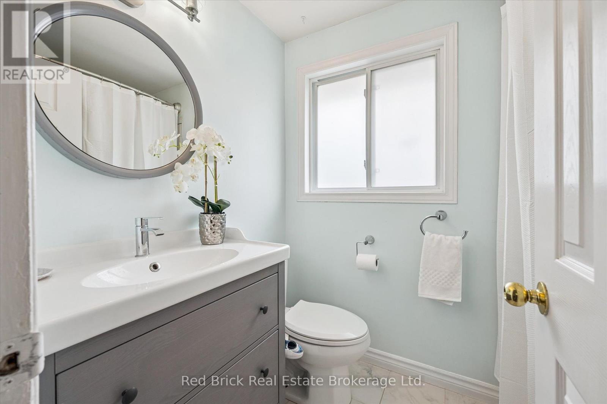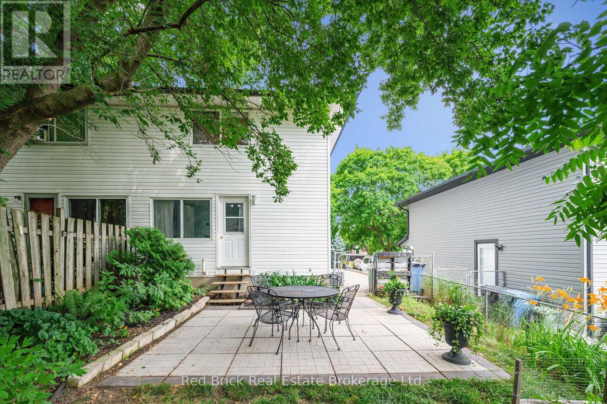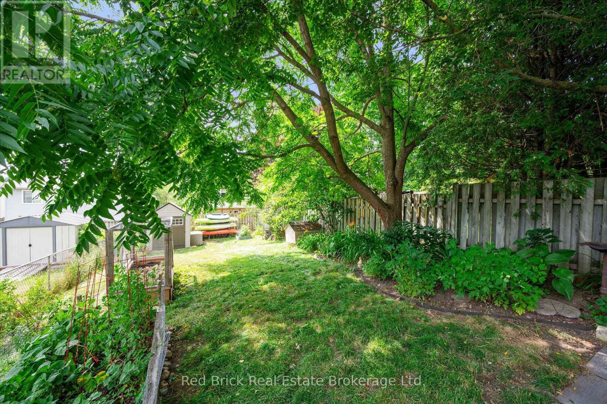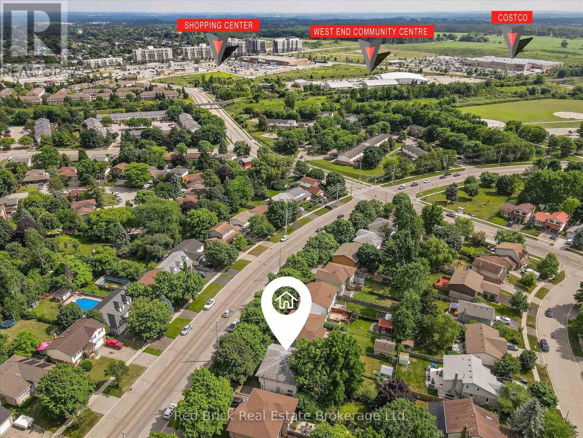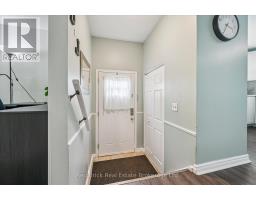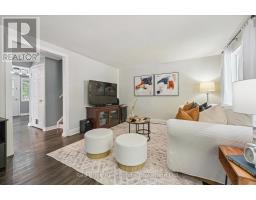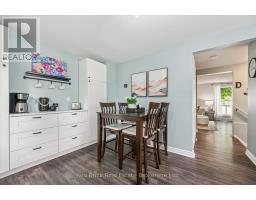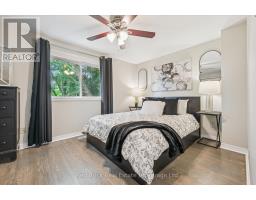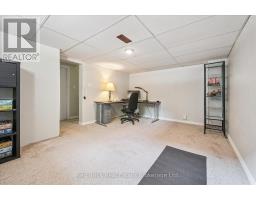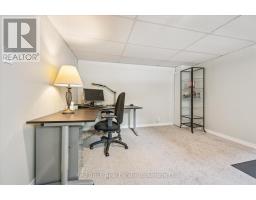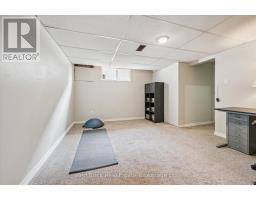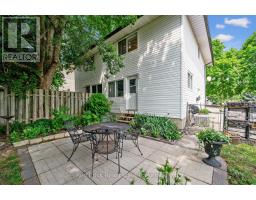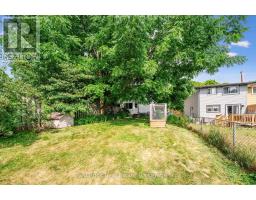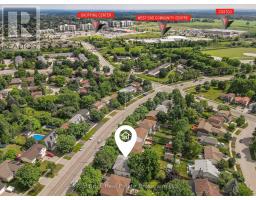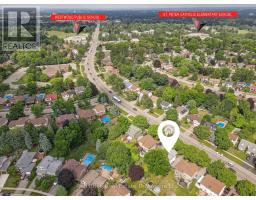605 Willow Road Guelph, Ontario N1H 7J8
$619,900
Welcome to this charming 3-bedroom, 1-bathroom starter home located in Guelph's desirable West End! Offering 1,035 sq ft of well-maintained living space, this home is ideal for first-time buyers, young families, or anyone looking to get into the market. Step inside to find a bright and generous living room and a cheerful eat-in kitchen overlooking the backyard. Head upstairs to find three absolutely delightful bedrooms and 4-piece bathroom. The basement offers a finished recreation room and large utility/laundry area with oodles of storage. Outside, fall in love with the large backyard with its abundance of perennial gardens and shade trees; perfect for entertaining, gardening, pets, children's play space or simply relaxing.There's plenty of room to create your dream outdoor oasis! Enjoy the convenience of being able to walk to nearby parks, schools, the West End Recreation Centre and all the essential amenities. The west-end truly has it all, along with easy access to major routes and public transit. Don't miss your chance to get into the market and start your next chapter here! (id:35360)
Property Details
| MLS® Number | X12273511 |
| Property Type | Single Family |
| Community Name | Willow West/Sugarbush/West Acres |
| Amenities Near By | Public Transit, Schools, Park |
| Community Features | Community Centre |
| Equipment Type | Water Heater |
| Parking Space Total | 3 |
| Rental Equipment Type | Water Heater |
| Structure | Patio(s), Shed |
Building
| Bathroom Total | 1 |
| Bedrooms Above Ground | 3 |
| Bedrooms Total | 3 |
| Age | 31 To 50 Years |
| Appliances | Water Softener, Dryer, Stove, Washer, Refrigerator |
| Basement Development | Partially Finished |
| Basement Type | N/a (partially Finished) |
| Construction Style Attachment | Semi-detached |
| Cooling Type | Central Air Conditioning |
| Exterior Finish | Brick Facing, Vinyl Siding |
| Foundation Type | Poured Concrete |
| Heating Fuel | Natural Gas |
| Heating Type | Forced Air |
| Stories Total | 2 |
| Size Interior | 700 - 1,100 Ft2 |
| Type | House |
| Utility Water | Municipal Water |
Parking
| No Garage |
Land
| Acreage | No |
| Land Amenities | Public Transit, Schools, Park |
| Sewer | Sanitary Sewer |
| Size Depth | 130 Ft |
| Size Frontage | 27 Ft ,6 In |
| Size Irregular | 27.5 X 130 Ft |
| Size Total Text | 27.5 X 130 Ft |
| Zoning Description | R2 |
Rooms
| Level | Type | Length | Width | Dimensions |
|---|---|---|---|---|
| Second Level | Primary Bedroom | 4.25 m | 2.87 m | 4.25 m x 2.87 m |
| Second Level | Bedroom 2 | 3.33 m | 2.45 m | 3.33 m x 2.45 m |
| Second Level | Bedroom 3 | 3.33 m | 2.4 m | 3.33 m x 2.4 m |
| Second Level | Bathroom | 2.11 m | 1.49 m | 2.11 m x 1.49 m |
| Basement | Recreational, Games Room | 4.58 m | 3.46 m | 4.58 m x 3.46 m |
| Basement | Utility Room | 4.86 m | 5.37 m | 4.86 m x 5.37 m |
| Main Level | Kitchen | 2.86 m | 2.99 m | 2.86 m x 2.99 m |
| Main Level | Eating Area | 2.86 m | 1.94 m | 2.86 m x 1.94 m |
| Main Level | Living Room | 4.96 m | 3.61 m | 4.96 m x 3.61 m |
Contact Us
Contact us for more information
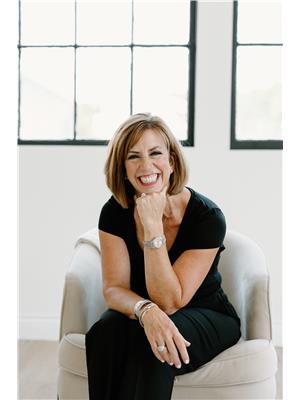
Beth Brombal
Salesperson
www.bethbrombal.ca/
www.facebook.com/bethbrombal
www.instagram.com/bethbrombal_realtor/
101a-160 Macdonell Street
Guelph, Ontario N1H 0A9
(519) 823-5328
(519) 823-5328
www.redbrickreb.com/

Victoria Brombal
Salesperson
101a-160 Macdonell Street
Guelph, Ontario N1H 0A9
(519) 823-5328
(519) 823-5328
www.redbrickreb.com/


