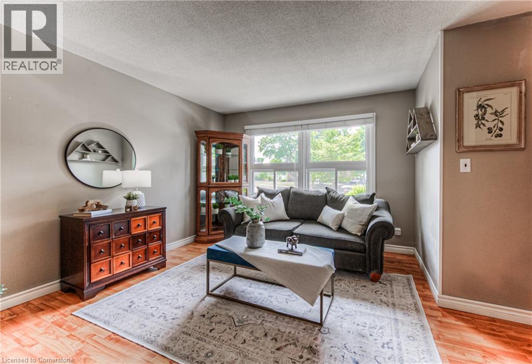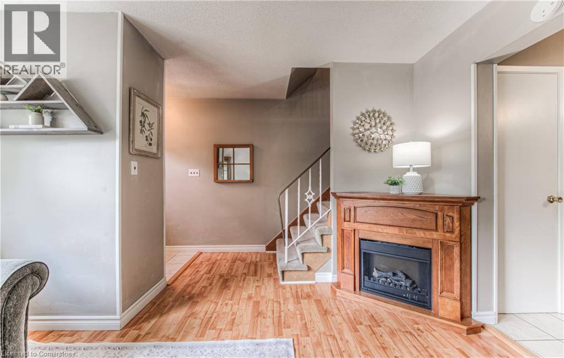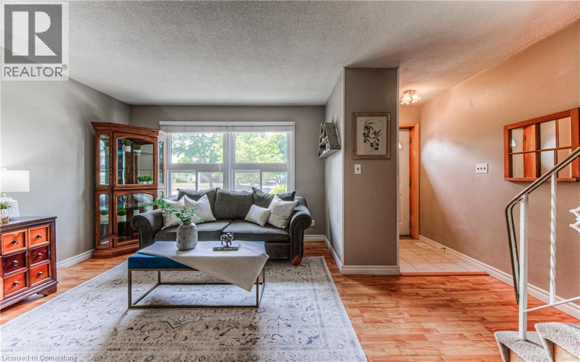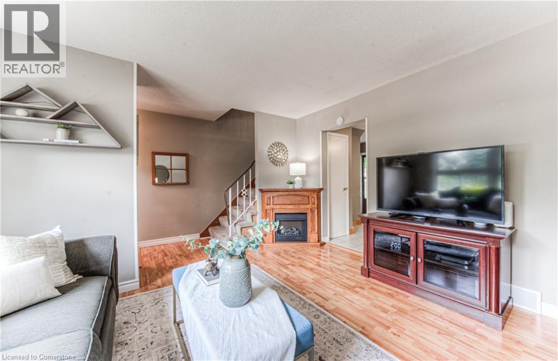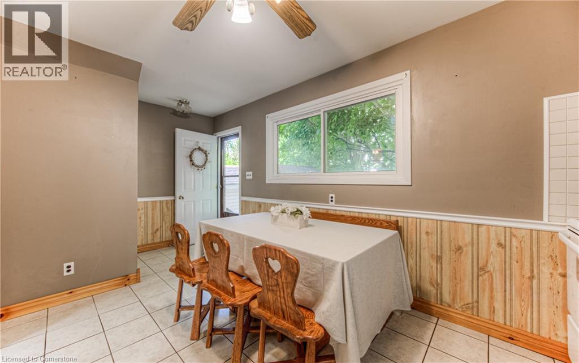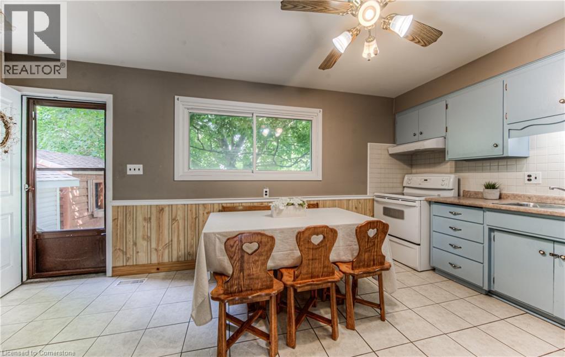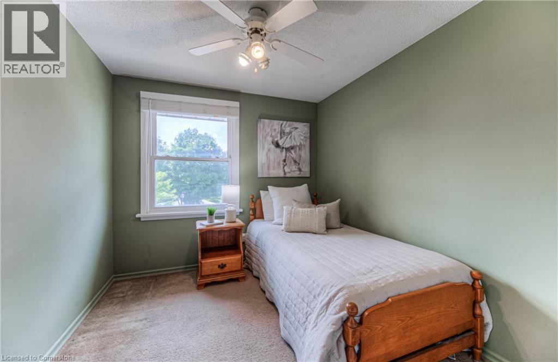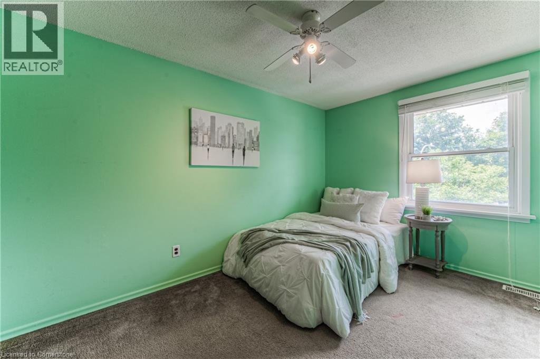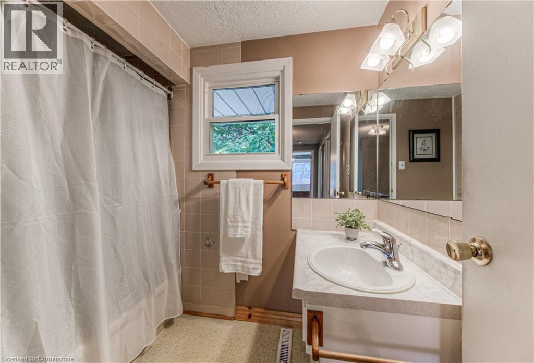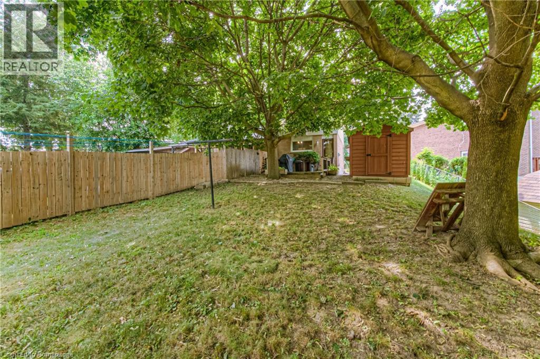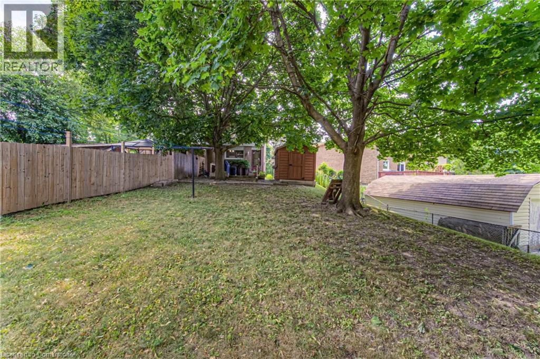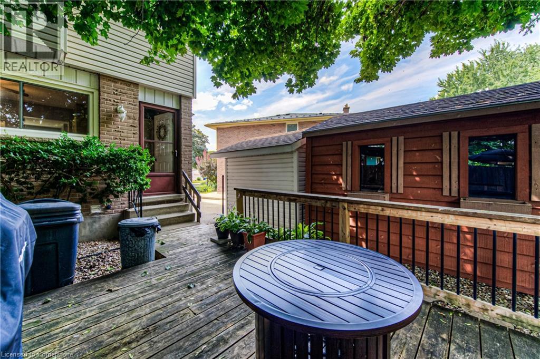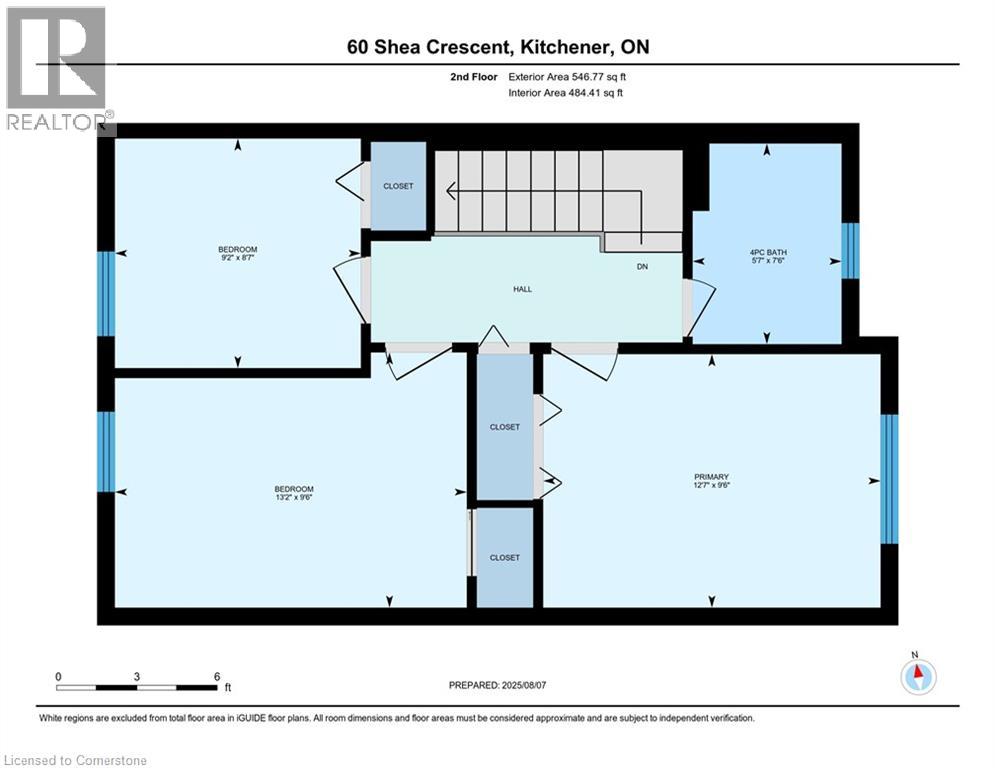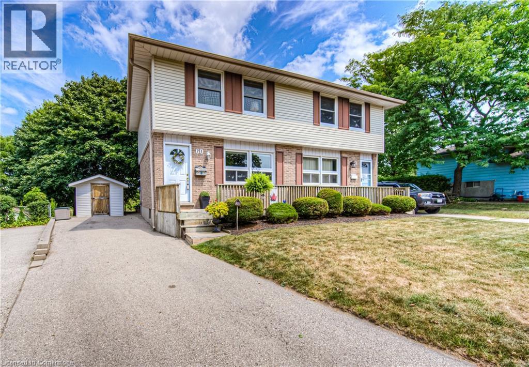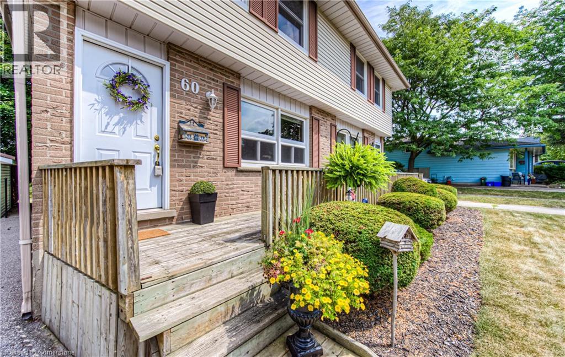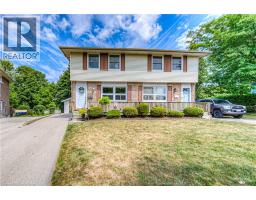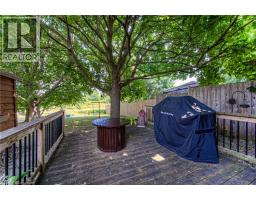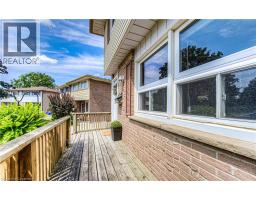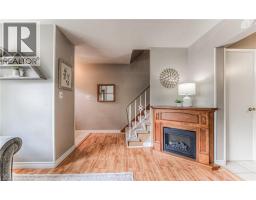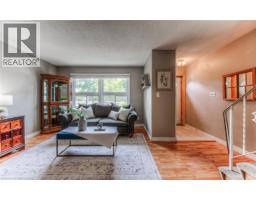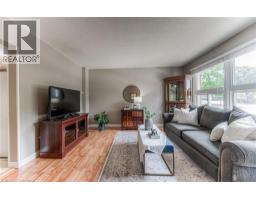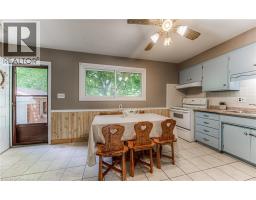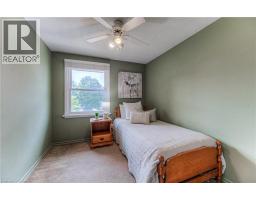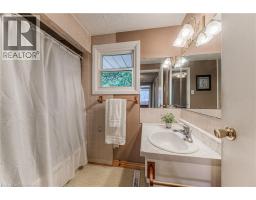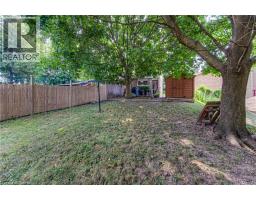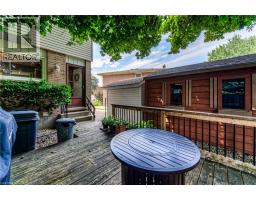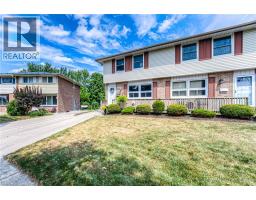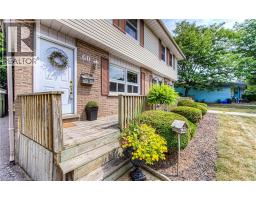60 Shea Crescent Kitchener, Ontario N2E 1E8
$550,000
Lovingly maintained by the current owners since 1988! This 3 bedroom semi is immaculate and move in ready in a great location on a quiet crescent and backing onto McLellan park! Carpet free main floor with large living room and eat in kitchen backing onto sprawling, private, treed, fenced yard with direct access to walking trail, splash pad & dog park! 3 spacious bedrooms and 4 pc bath upstairs. Unfinished basement great for storage or easily finished for additional living space or inlaw set up. Windows updated (2015), roof (2019). Plenty of outdoor storage with 2 sheds. All kitchen appliances included plus full sized freezer and fridge in basement. Plenty of parking. Close to shopping, public transit andexpressway access! (id:35360)
Property Details
| MLS® Number | 40757307 |
| Property Type | Single Family |
| Amenities Near By | Park, Playground, Public Transit, Schools, Shopping |
| Equipment Type | Water Heater |
| Features | Backs On Greenbelt, Conservation/green Belt |
| Parking Space Total | 3 |
| Rental Equipment Type | Water Heater |
Building
| Bathroom Total | 1 |
| Bedrooms Above Ground | 3 |
| Bedrooms Total | 3 |
| Appliances | Dishwasher, Dryer, Microwave, Refrigerator, Stove, Water Softener, Washer, Window Coverings |
| Architectural Style | 2 Level |
| Basement Development | Unfinished |
| Basement Type | Full (unfinished) |
| Constructed Date | 1970 |
| Construction Style Attachment | Semi-detached |
| Cooling Type | Central Air Conditioning |
| Exterior Finish | Aluminum Siding, Brick |
| Heating Fuel | Natural Gas |
| Heating Type | Forced Air |
| Stories Total | 2 |
| Size Interior | 1,037 Ft2 |
| Type | House |
| Utility Water | Municipal Water |
Land
| Access Type | Highway Nearby |
| Acreage | No |
| Land Amenities | Park, Playground, Public Transit, Schools, Shopping |
| Sewer | Municipal Sewage System |
| Size Frontage | 26 Ft |
| Size Total Text | Under 1/2 Acre |
| Zoning Description | R2b |
Rooms
| Level | Type | Length | Width | Dimensions |
|---|---|---|---|---|
| Second Level | Bedroom | 8'6'' x 9'2'' | ||
| Second Level | Primary Bedroom | 9'5'' x 12'1'' | ||
| Second Level | Bedroom | 9'5'' x 13'1'' | ||
| Second Level | 4pc Bathroom | Measurements not available | ||
| Main Level | Eat In Kitchen | 17'1'' x 11'3'' | ||
| Main Level | Living Room | 17'1'' x 13'5'' |
https://www.realtor.ca/real-estate/28708628/60-shea-crescent-kitchener
Contact Us
Contact us for more information
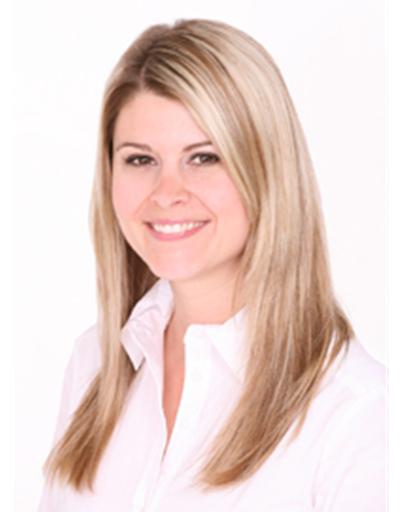
Courtney Pfaff
Salesperson
5-25 Bruce St.
Kitchener, Ontario N2B 1Y4
(519) 747-0231
www.peakrealtyltd.com/




