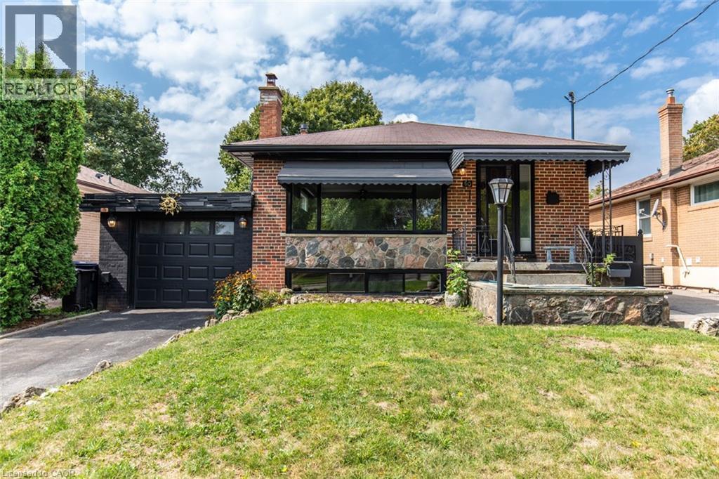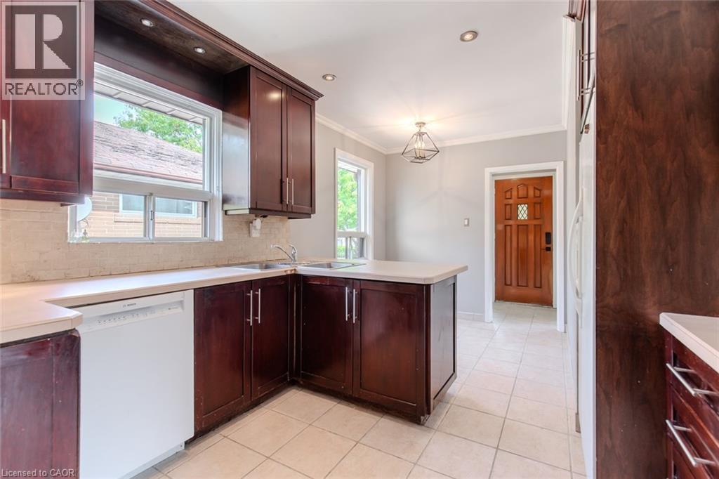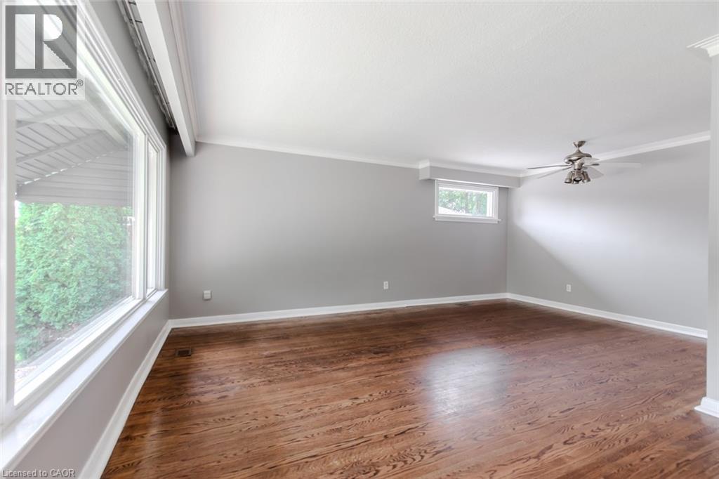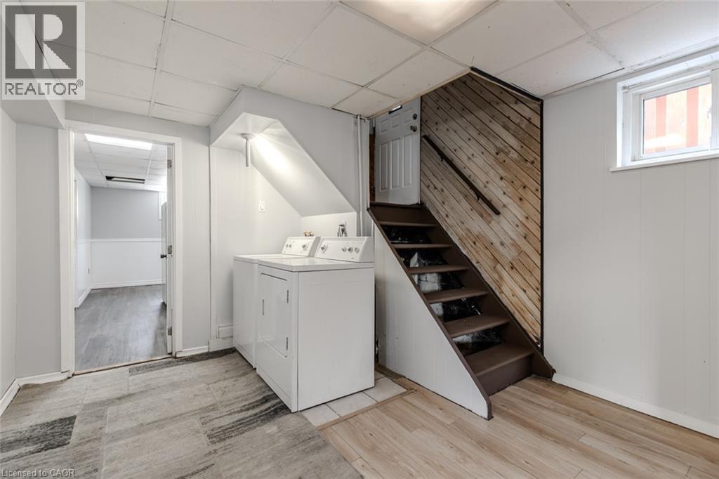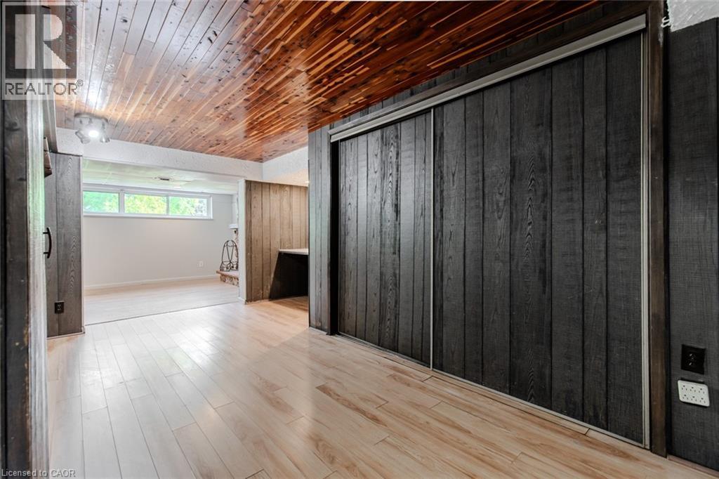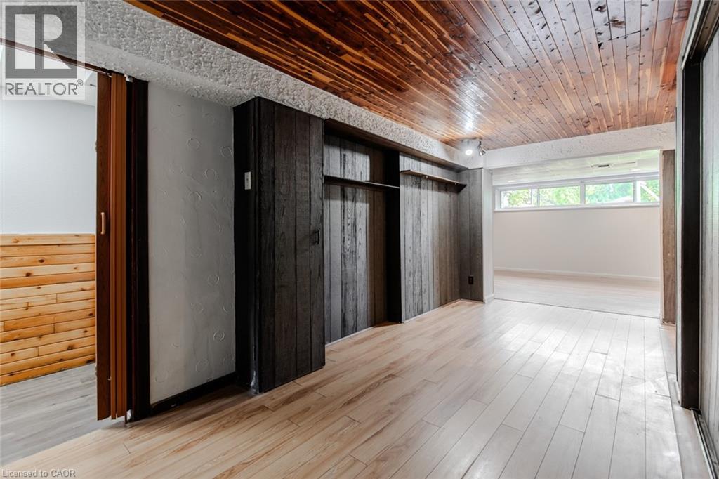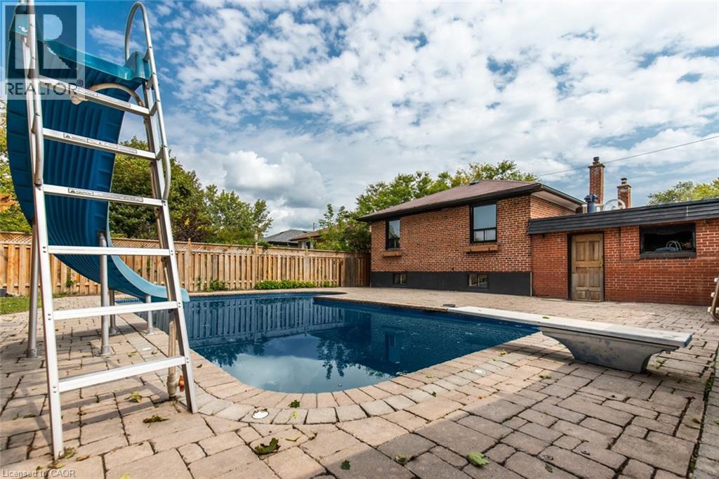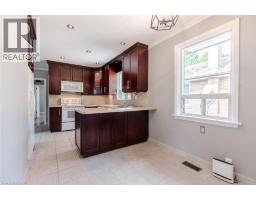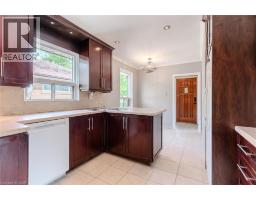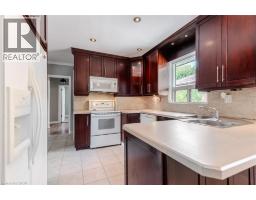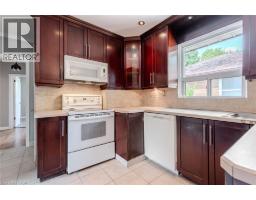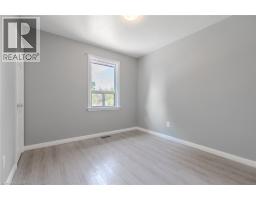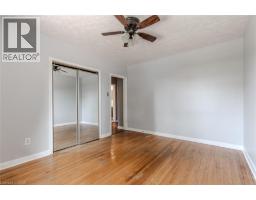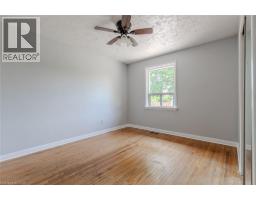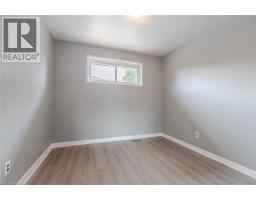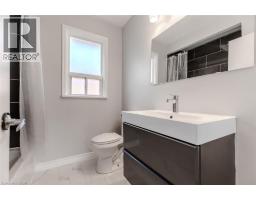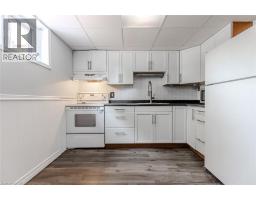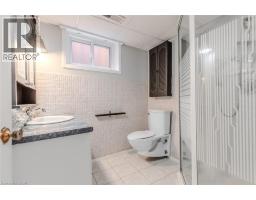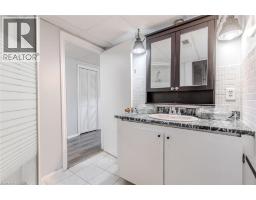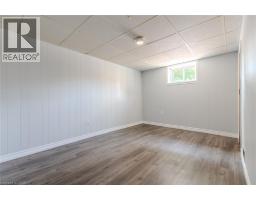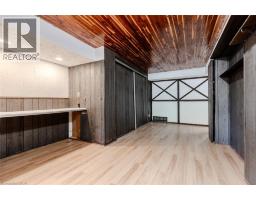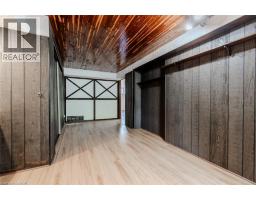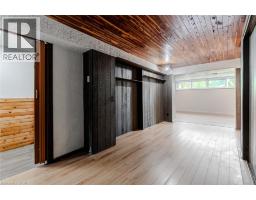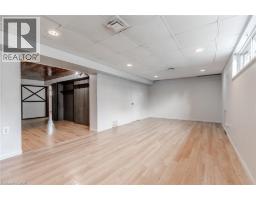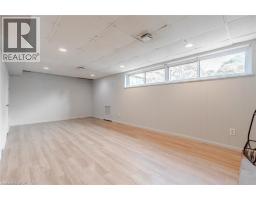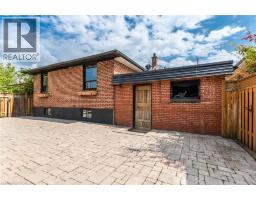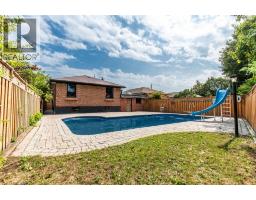60 Greenock Avenue Scarborough, Ontario M1G 2Z9
$799,990
Great opportunity in the highly desirable Morningside neighbourhood! This bungalow offers over 2200 sq ft of finished living space with 3 bedrooms on the main floor and a finished basement with 2 additional bedrooms, a second kitchen, and a separate entrance, perfect for an in-law suite. The home also features a tandem garage with parking for 2 cars. The backyard boasts a heated inground pool, ready for summer entertaining. With room to renovate and customize, this home offers tremendous potential in a convenient location close to schools, parks, shopping, and transit. (id:35360)
Property Details
| MLS® Number | 40767398 |
| Property Type | Single Family |
| Amenities Near By | Hospital, Park, Public Transit, Schools |
| Parking Space Total | 3 |
Building
| Bathroom Total | 2 |
| Bedrooms Above Ground | 3 |
| Bedrooms Below Ground | 2 |
| Bedrooms Total | 5 |
| Appliances | Dryer, Microwave, Refrigerator, Stove, Washer |
| Architectural Style | Bungalow |
| Basement Development | Finished |
| Basement Type | Full (finished) |
| Constructed Date | 1957 |
| Construction Style Attachment | Detached |
| Cooling Type | Central Air Conditioning |
| Exterior Finish | Brick, Stone |
| Heating Fuel | Natural Gas |
| Heating Type | Forced Air |
| Stories Total | 1 |
| Size Interior | 2,228 Ft2 |
| Type | House |
| Utility Water | Municipal Water |
Parking
| Attached Garage |
Land
| Acreage | No |
| Land Amenities | Hospital, Park, Public Transit, Schools |
| Sewer | Municipal Sewage System |
| Size Depth | 125 Ft |
| Size Frontage | 45 Ft |
| Size Total Text | Under 1/2 Acre |
| Zoning Description | Rd*102) |
Rooms
| Level | Type | Length | Width | Dimensions |
|---|---|---|---|---|
| Basement | Recreation Room | 23'3'' x 12' | ||
| Basement | Kitchen | 10'10'' x 17'7'' | ||
| Basement | Bedroom | 11'5'' x 13'11'' | ||
| Basement | Bedroom | 11'11'' x 16'8'' | ||
| Basement | 3pc Bathroom | 6'6'' x 7'2'' | ||
| Main Level | Primary Bedroom | 10'10'' x 12'7'' | ||
| Main Level | Living Room | 14'11'' x 19'9'' | ||
| Main Level | Kitchen | 10'8'' x 13'1'' | ||
| Main Level | Dining Room | 8'0'' x 7'6'' | ||
| Main Level | Bedroom | 9'8'' x 10'2'' | ||
| Main Level | Bedroom | 12'4'' x 10'1'' | ||
| Main Level | 4pc Bathroom | 6'10'' x 7'2'' |
https://www.realtor.ca/real-estate/28833171/60-greenock-avenue-scarborough
Contact Us
Contact us for more information

Denis Ibrahimagic
Salesperson
502 Brant Street Unit 1a
Burlington, Ontario L7R 2G4
(905) 631-8118
www.remaxescarpment.com/

James Turner
Salesperson
502 Brant Street
Burlington, Ontario L7R 2G4
(905) 631-8118
www.remaxescarpment.com/

