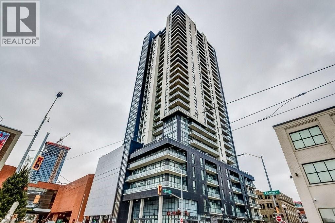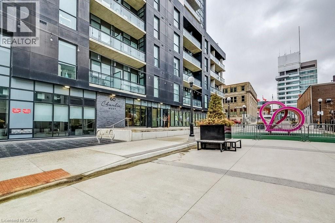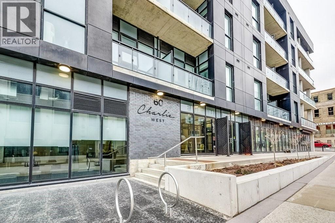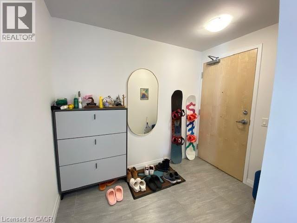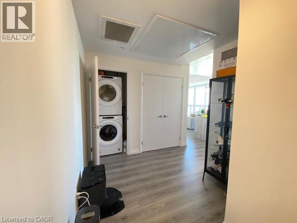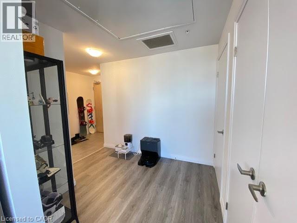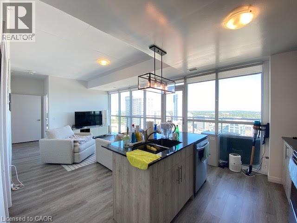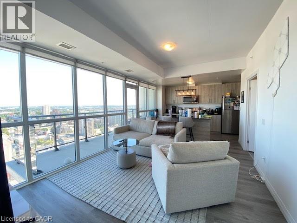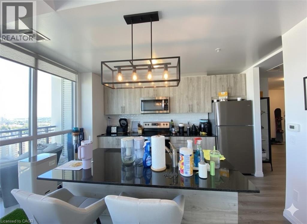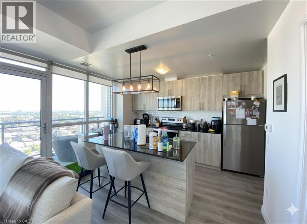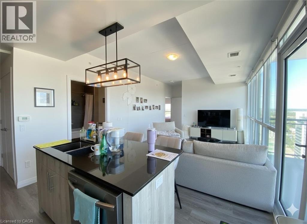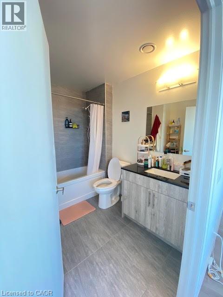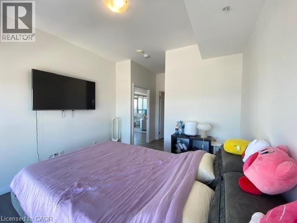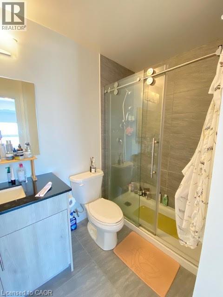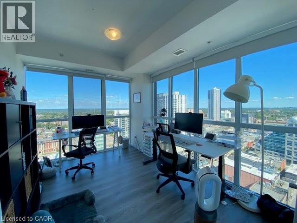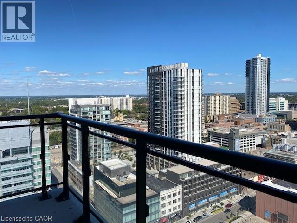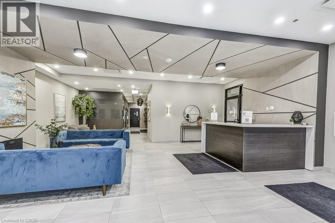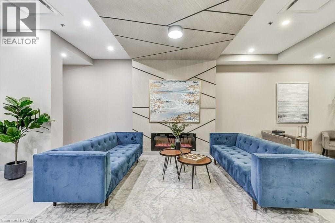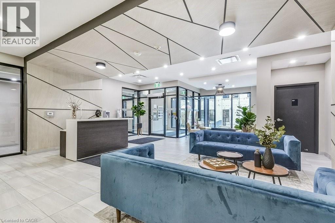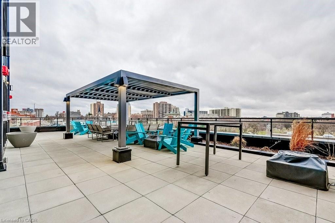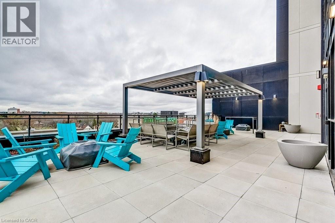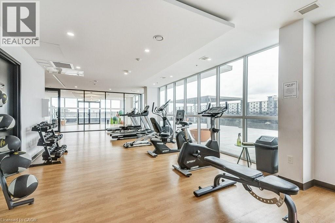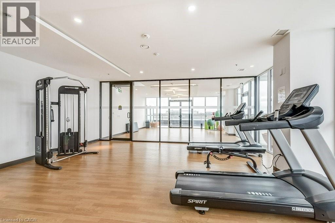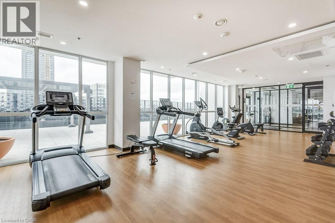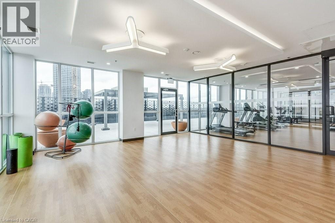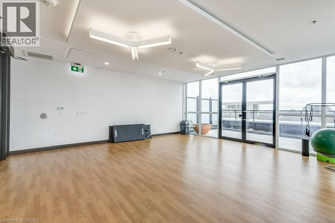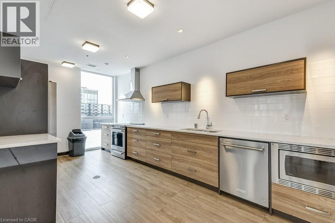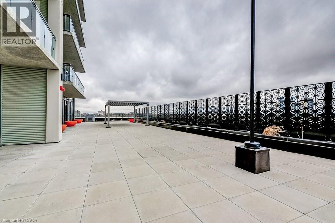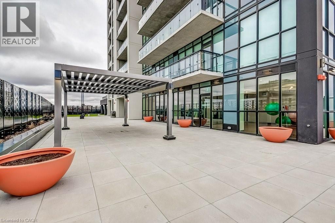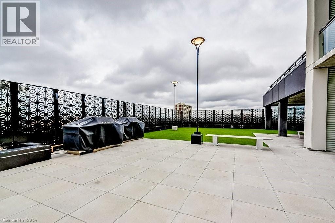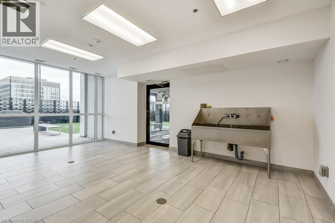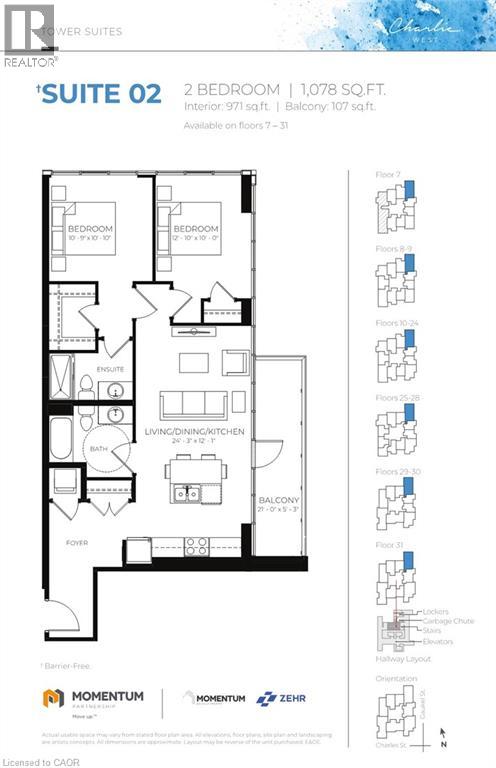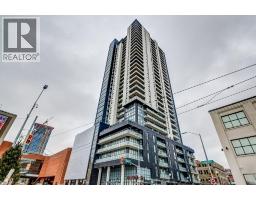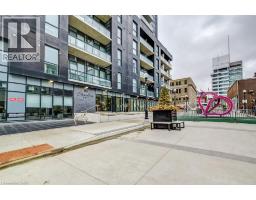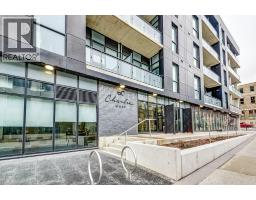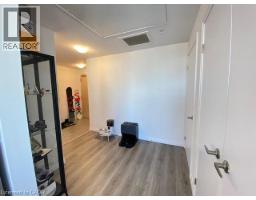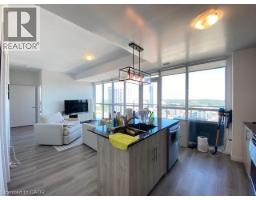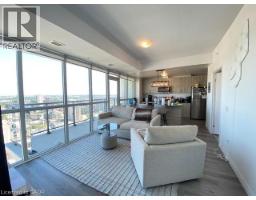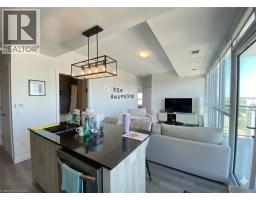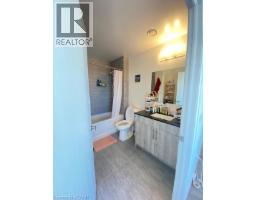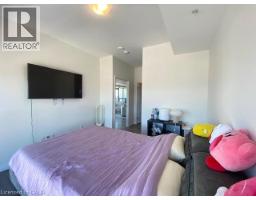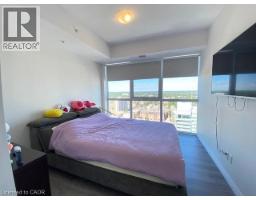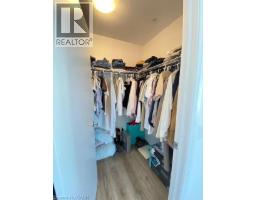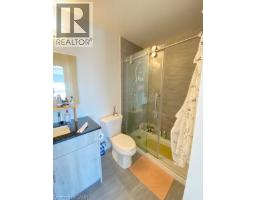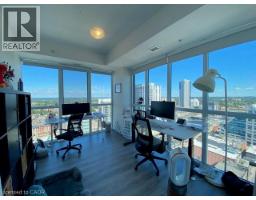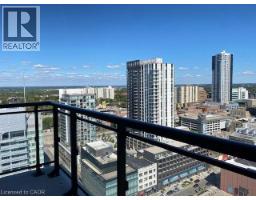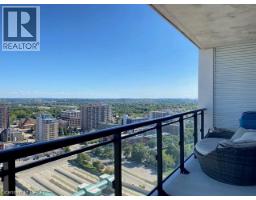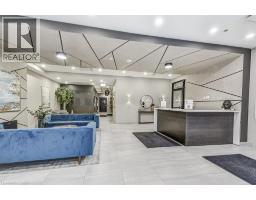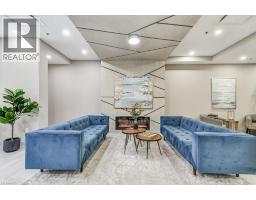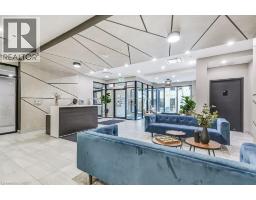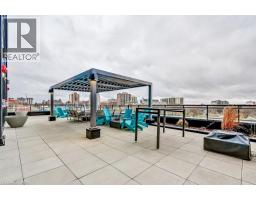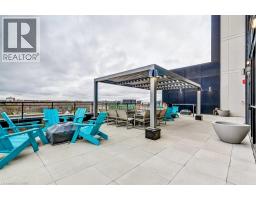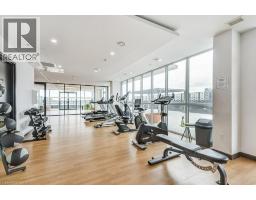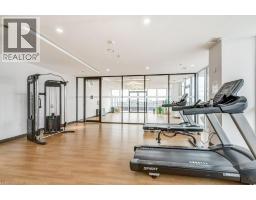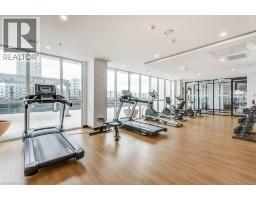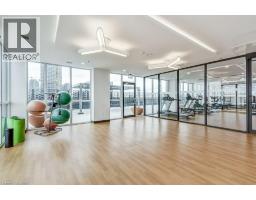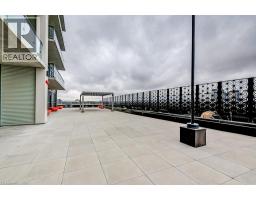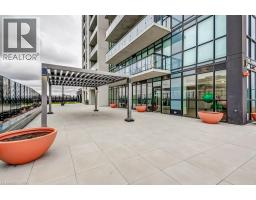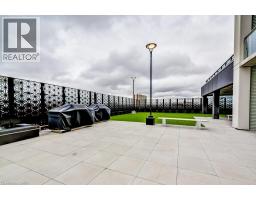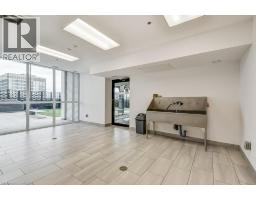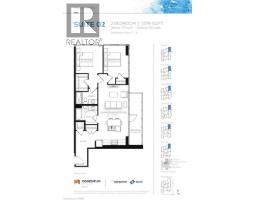60 Charles Street W Unit# 2302 Kitchener, Ontario N2G 0C9
$2,700 MonthlyInsurance, Property Management
Welcome to Charlie West, one of Kitchener’s most sought-after residences, offering an unparalleled urban lifestyle in the heart of the city. This spacious 2-bedroom, 2-bathroom condo spans nearly 1,000 sq. ft. on the 23rd floor, boasting breathtaking north and east-facing views and modern elegance. Designed for both comfort and style, this rare corner unit features an open-concept layout with floor-to-ceiling windows that flood the space with natural light. The gourmet kitchen is a chef’s dream with a large island, granite countertops, stainless steel appliances, and ample storage. The primary bedroom offers a walk-in closet and a luxurious en-suite with a glass-enclosed shower, while the second bedroom is ideal as a guest room or home office. Additional highlights include 9’ ceilings, premium laminate flooring throughout, in-suite laundry, a private balcony, and high-speed internet included in the lease. Residents of Charlie West enjoy top-tier amenities such as a concierge service, entertainment lounge, fitness center, theater room, and a landscaped rooftop terrace with BBQ areas. The building also offers secure parking, bike storage, and advanced security features for peace of mind. Ideally located in Kitchener’s Innovation District, you’ll be steps from Victoria Park, the future transit hub (GO Train, VIA Rail, LRT-ION), Google, Communitech, Velocity, UW School of Pharmacy, McMaster School of Medicine, and a wide array of restaurants, cafés, and shops. (id:35360)
Property Details
| MLS® Number | 40765488 |
| Property Type | Single Family |
| Amenities Near By | Hospital, Park, Public Transit, Schools |
| Features | Balcony |
| Parking Space Total | 1 |
Building
| Bathroom Total | 2 |
| Bedrooms Above Ground | 2 |
| Bedrooms Total | 2 |
| Amenities | Exercise Centre, Guest Suite, Party Room |
| Appliances | Dishwasher, Dryer, Microwave, Refrigerator, Stove, Washer, Microwave Built-in, Hood Fan, Window Coverings |
| Basement Type | None |
| Construction Style Attachment | Attached |
| Cooling Type | Central Air Conditioning |
| Exterior Finish | Concrete |
| Heating Type | Forced Air |
| Stories Total | 1 |
| Size Interior | 971 Ft2 |
| Type | Apartment |
| Utility Water | Municipal Water |
Parking
| Attached Garage | |
| None |
Land
| Acreage | No |
| Land Amenities | Hospital, Park, Public Transit, Schools |
| Sewer | Municipal Sewage System |
| Size Total Text | Unknown |
| Zoning Description | Sga-4 (2), (19h) |
Rooms
| Level | Type | Length | Width | Dimensions |
|---|---|---|---|---|
| Main Level | Foyer | Measurements not available | ||
| Main Level | 4pc Bathroom | Measurements not available | ||
| Main Level | Bedroom | 12'10'' x 10'0'' | ||
| Main Level | Full Bathroom | Measurements not available | ||
| Main Level | Primary Bedroom | 10'9'' x 10'10'' | ||
| Main Level | Living Room/dining Room | 24'3'' x 12'1'' |
https://www.realtor.ca/real-estate/28803479/60-charles-street-w-unit-2302-kitchener
Contact Us
Contact us for more information
Leo Luo
Salesperson
(519) 208-9392
585 Queen St. S., Unit 101
Kitchener, Ontario N2G 4S4
(519) 279-6258
(519) 208-9392

