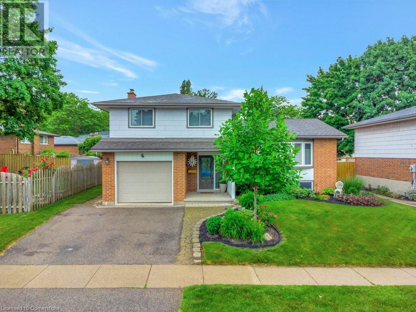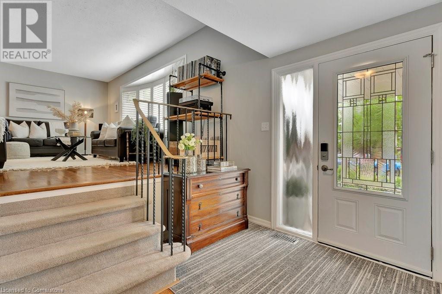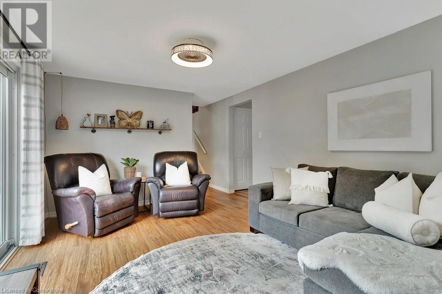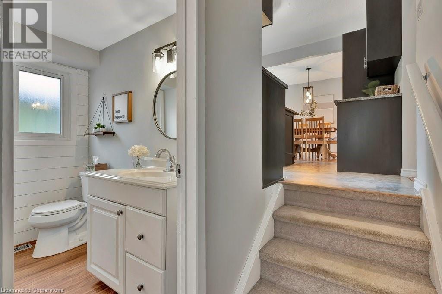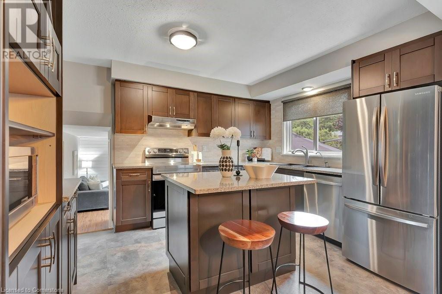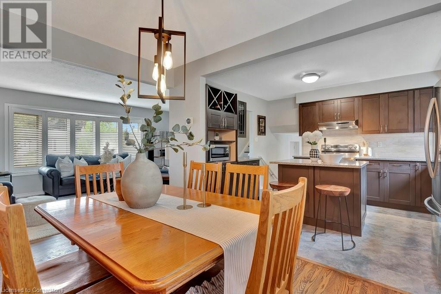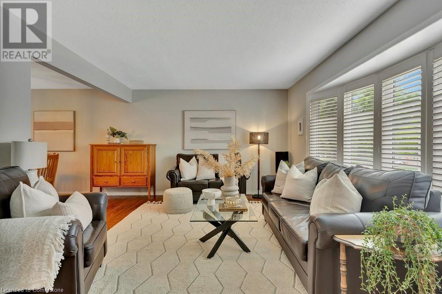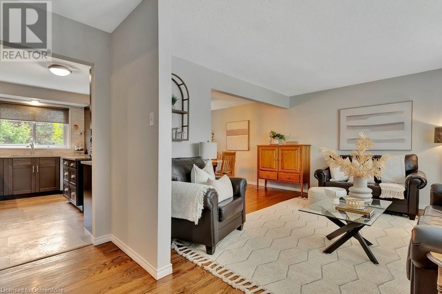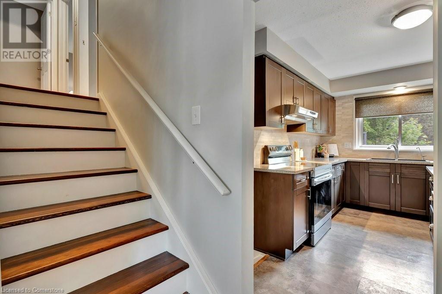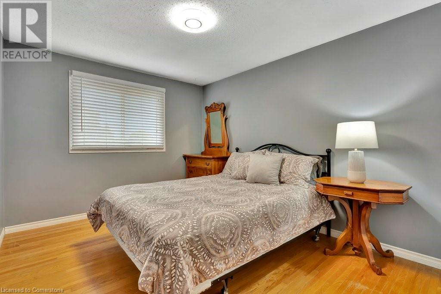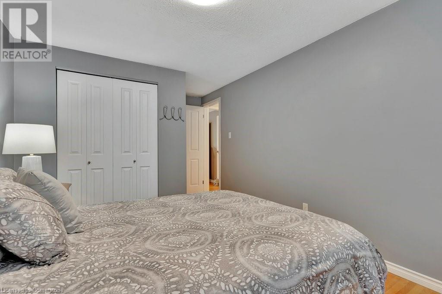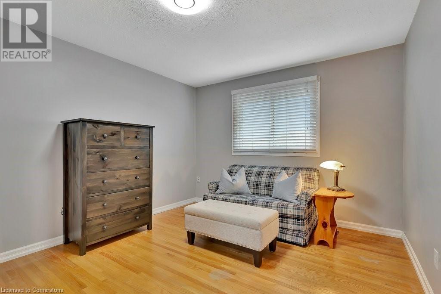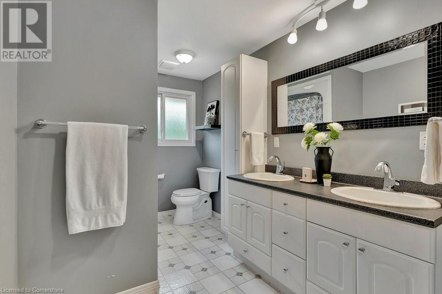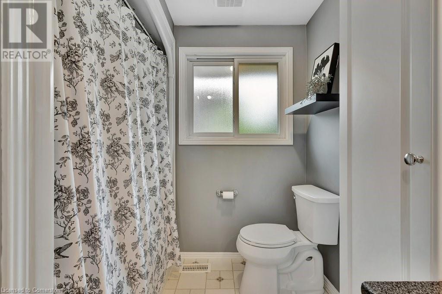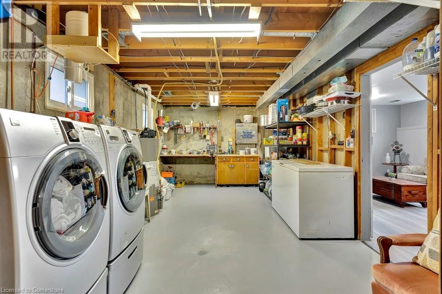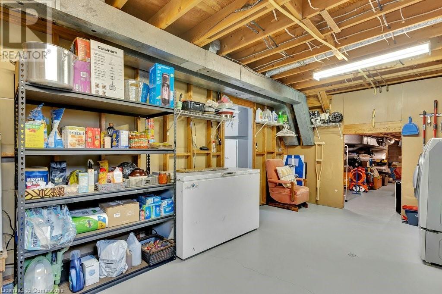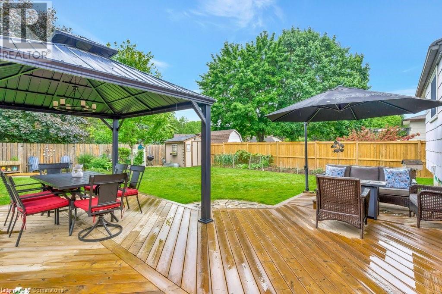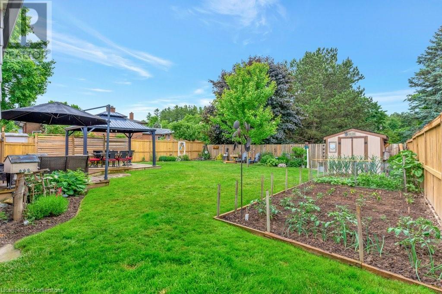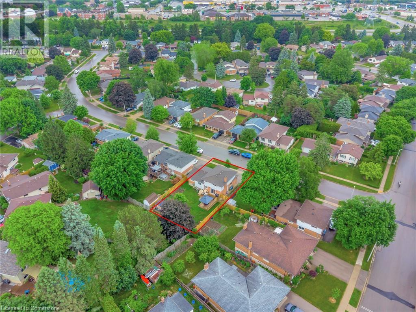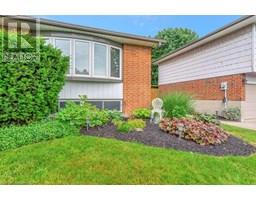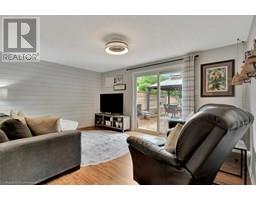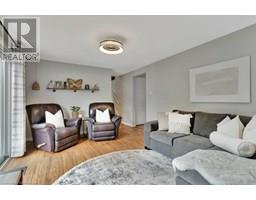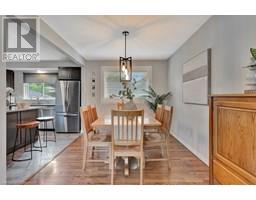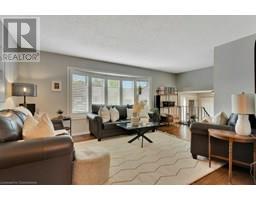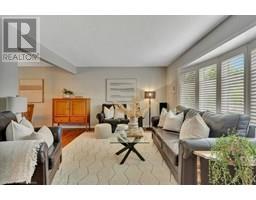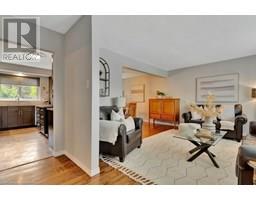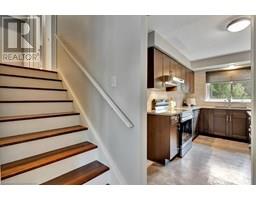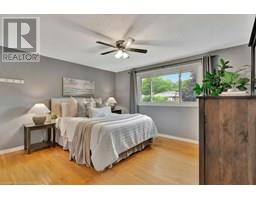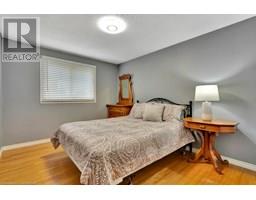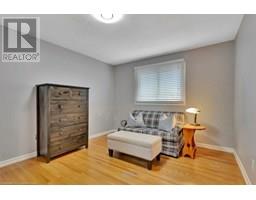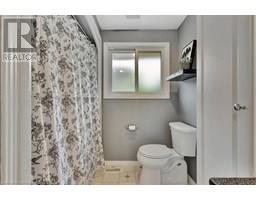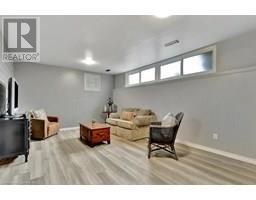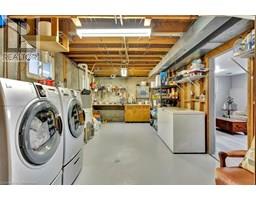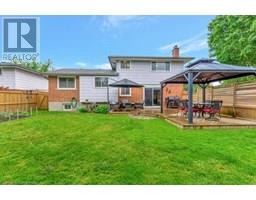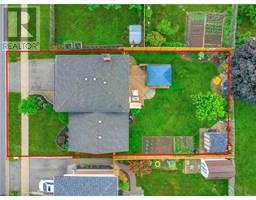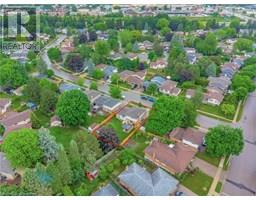6 Meadow Crescent Guelph, Ontario N1H 6V2
$799,999
Location, Location, Location! Welcome home to 6 Meadow Cres, Guelph. This beautiful and exceptionally maintained, 4-level home, is ready for new owners after being cared for by the current owners for 30+ years. It is a home that offers not just ample space and storage, but also a well planned and thoughtful layout. Incorporating plenty of areas for the entire family to unwind. Whether you prefer a sitting room with large windows offering natural light and overlooking the front yard, a large kitchen with plenty of counter space, a formal dining area for eating, a finished rec-room or a family room that walks out into the large manicured yard, this home has it all. Boasting 3 great sized bedrooms, 2 bathrooms, a finished rec-room, ample storage and an expansive yard, you won't be disappointed. The yard has covered seating (perfect for dining), a sun seekers seating area, a great grilling area, manicured flower gardens and a vegetable garden. This yard is perfect for the grill master, the lounger and the green thumb. Not to mention, there is still lots of room left to add a pool should you wish to. Located close to parks, a recreation centre (pool, gym, ice rinks), schools and all shopping amenities; including Costco! (id:35360)
Open House
This property has open houses!
11:00 am
Ends at:1:00 pm
Property Details
| MLS® Number | 40741319 |
| Property Type | Single Family |
| Amenities Near By | Park, Playground, Public Transit, Schools, Shopping |
| Community Features | Quiet Area, Community Centre, School Bus |
| Equipment Type | Water Heater |
| Features | Paved Driveway, Automatic Garage Door Opener |
| Parking Space Total | 3 |
| Rental Equipment Type | Water Heater |
| Structure | Porch |
Building
| Bathroom Total | 2 |
| Bedrooms Above Ground | 3 |
| Bedrooms Total | 3 |
| Appliances | Dishwasher, Dryer, Freezer, Microwave, Refrigerator, Stove, Water Softener, Washer, Window Coverings, Garage Door Opener |
| Basement Development | Partially Finished |
| Basement Type | Full (partially Finished) |
| Constructed Date | 1974 |
| Construction Style Attachment | Detached |
| Cooling Type | Central Air Conditioning |
| Exterior Finish | Asbestos, Brick Veneer |
| Fire Protection | Smoke Detectors |
| Foundation Type | Block |
| Half Bath Total | 1 |
| Heating Fuel | Natural Gas |
| Heating Type | Forced Air |
| Size Interior | 1,771 Ft2 |
| Type | House |
| Utility Water | Municipal Water |
Parking
| Attached Garage |
Land
| Access Type | Road Access, Highway Access |
| Acreage | No |
| Land Amenities | Park, Playground, Public Transit, Schools, Shopping |
| Sewer | Municipal Sewage System |
| Size Depth | 106 Ft |
| Size Frontage | 59 Ft |
| Size Total Text | Under 1/2 Acre |
| Zoning Description | Rl1 |
Rooms
| Level | Type | Length | Width | Dimensions |
|---|---|---|---|---|
| Second Level | Kitchen | 10'9'' x 13'0'' | ||
| Second Level | Dining Room | 9'3'' x 11'7'' | ||
| Second Level | Living Room | 18'10'' x 11'1'' | ||
| Third Level | 5pc Bathroom | 6'11'' x 11'7'' | ||
| Third Level | Primary Bedroom | 13'2'' x 11'7'' | ||
| Third Level | Bedroom | 9'7'' x 16'4'' | ||
| Third Level | Bedroom | 10'6'' x 12'11'' | ||
| Basement | Utility Room | 19'11'' x 11'2'' | ||
| Basement | Recreation Room | 19'1'' x 11'6'' | ||
| Main Level | 2pc Bathroom | 4'4'' x 7'8'' | ||
| Main Level | Family Room | 19'3'' x 11'2'' |
Utilities
| Cable | Available |
| Electricity | Available |
| Natural Gas | Available |
https://www.realtor.ca/real-estate/28493517/6-meadow-crescent-guelph
Contact Us
Contact us for more information

Elyse Rose
Salesperson
therosegroup.ca/
4-471 Hespeler Rd.
Cambridge, Ontario N1R 6J2
(519) 621-2000
(519) 740-6403
Derek Rose
Salesperson
(519) 740-6403
4-471 Hespeler Rd.
Cambridge, Ontario N1R 6J2
(519) 621-2000
(519) 740-6403

