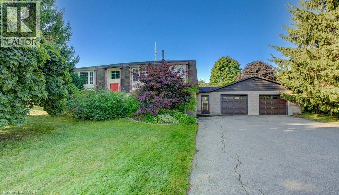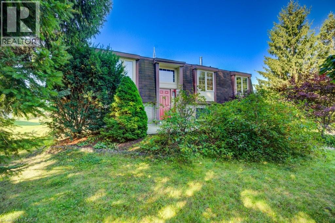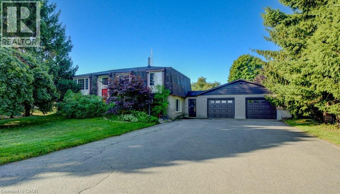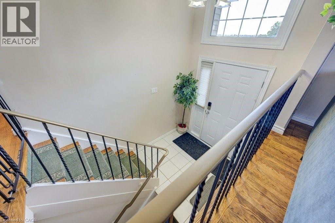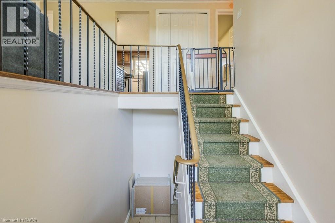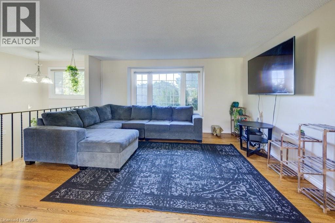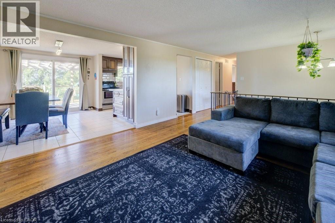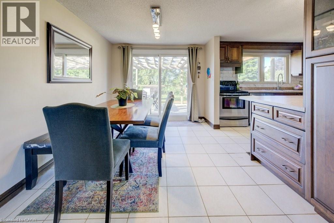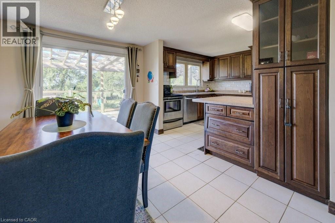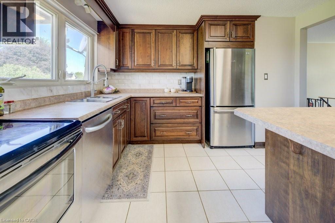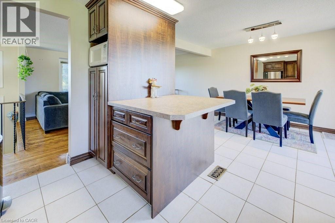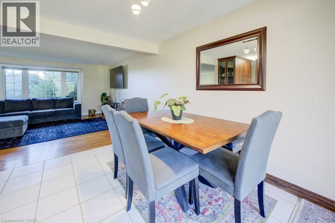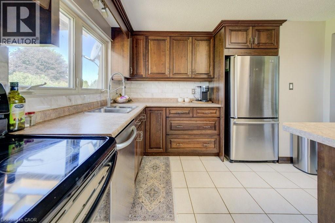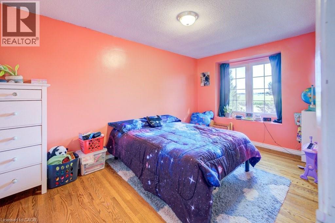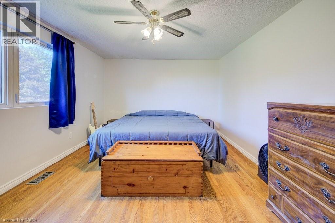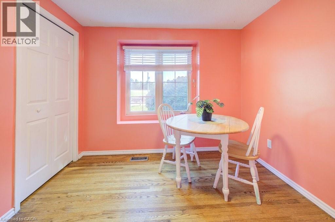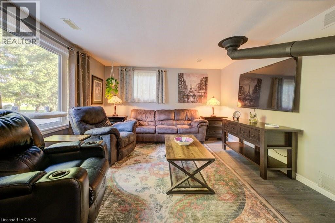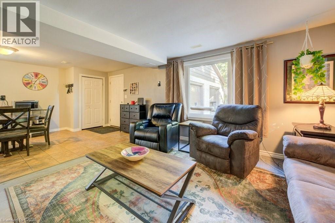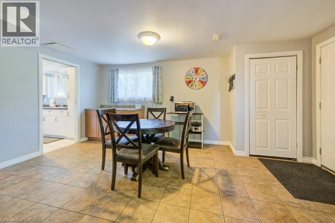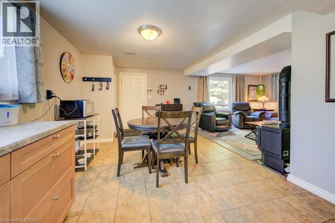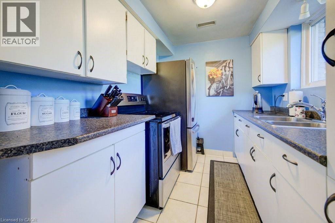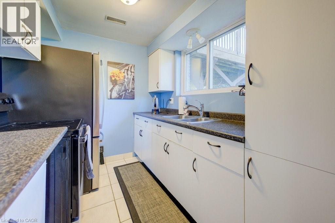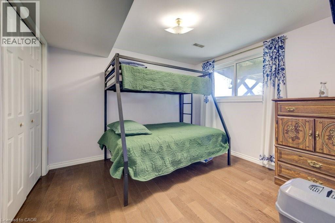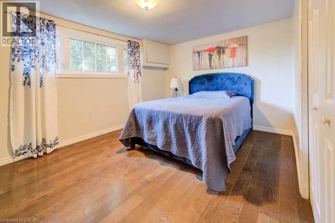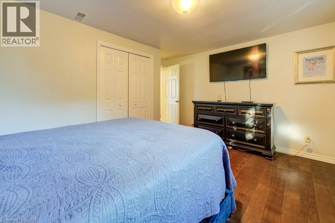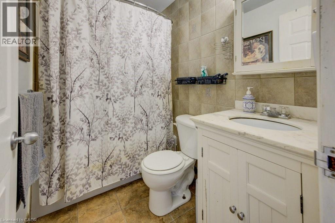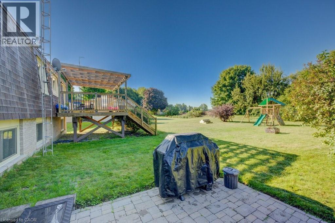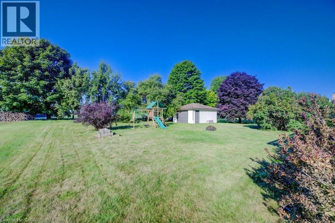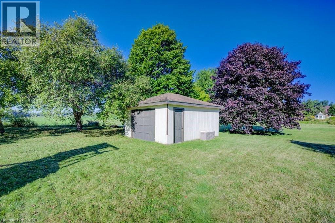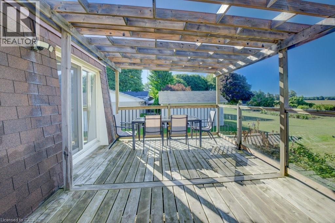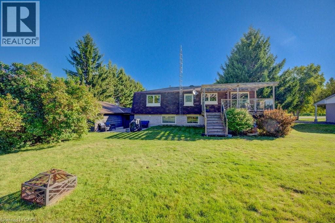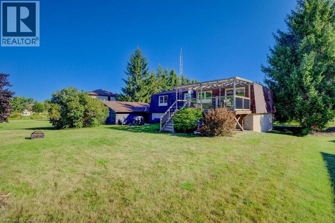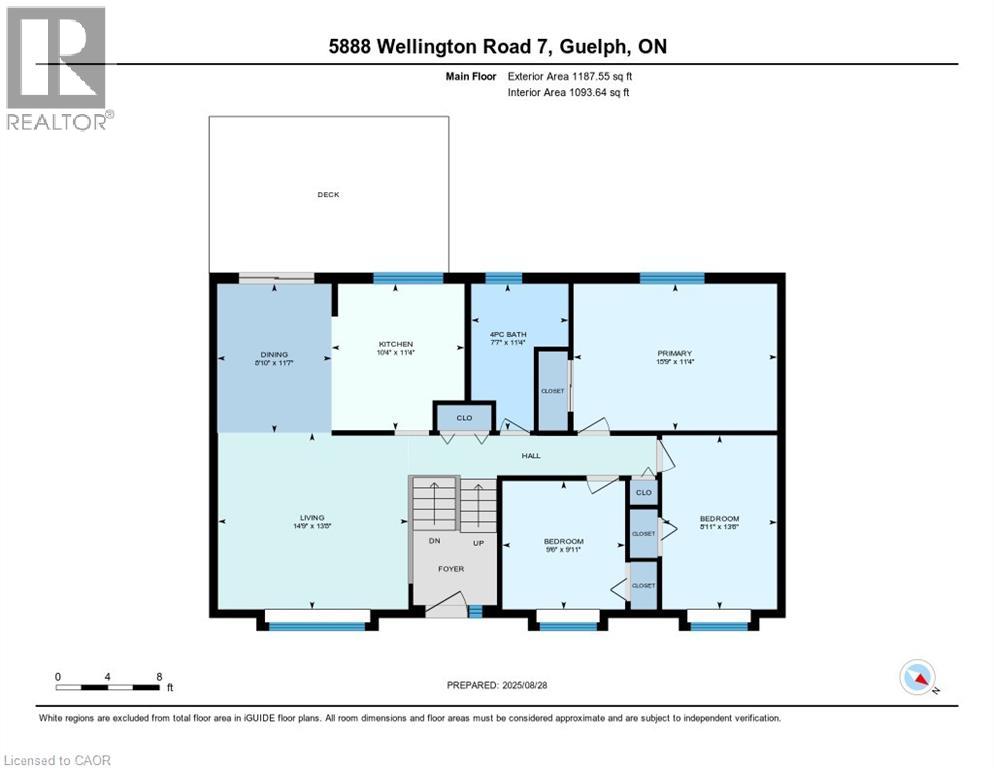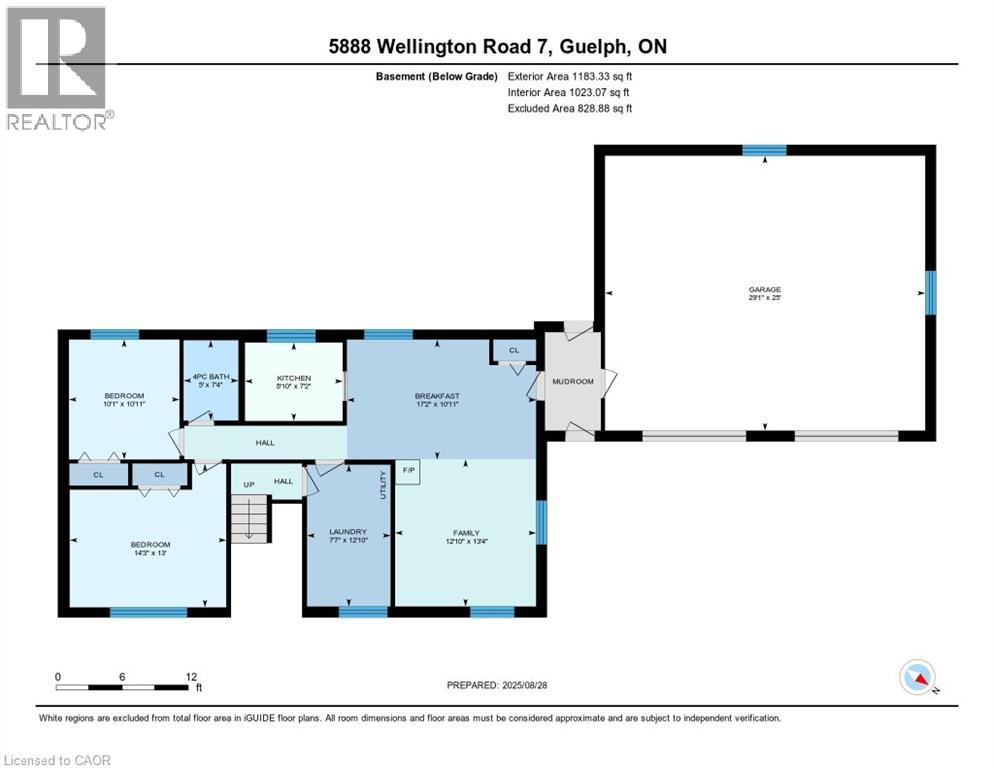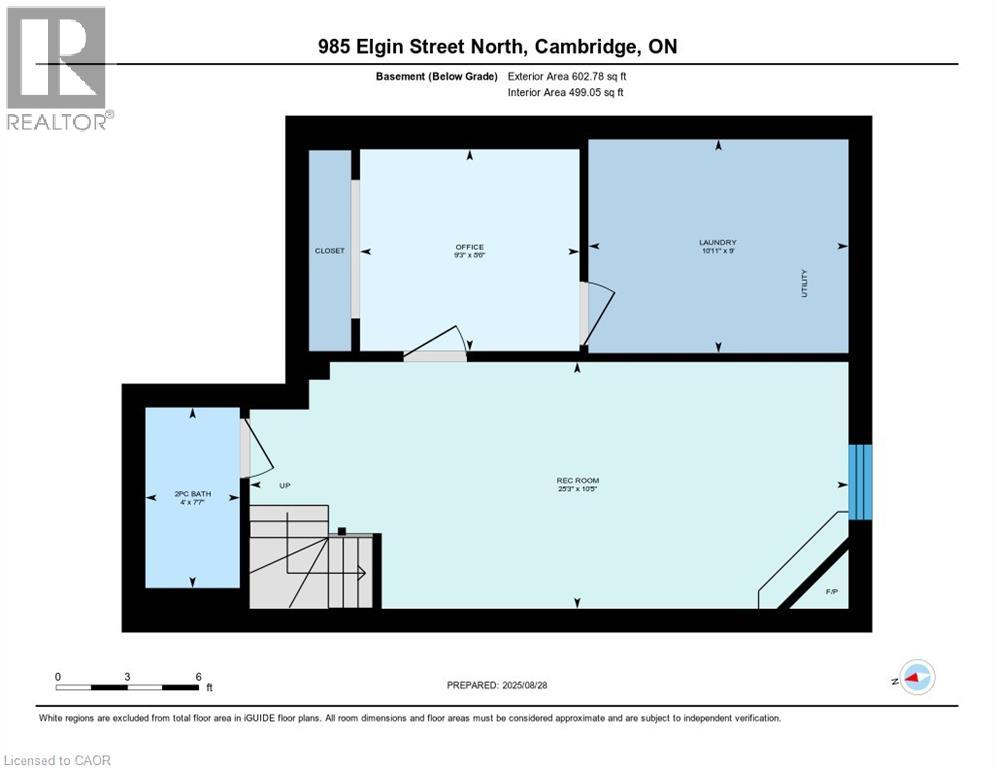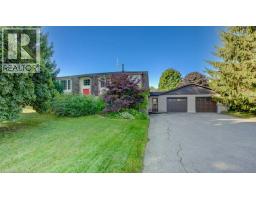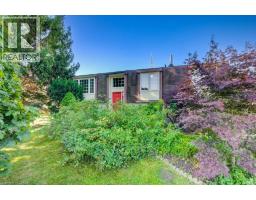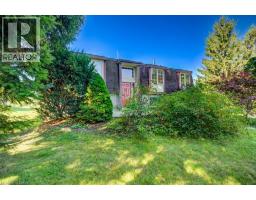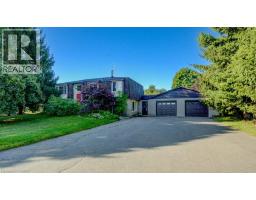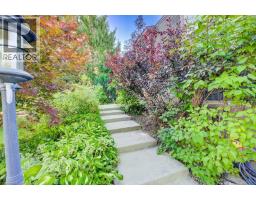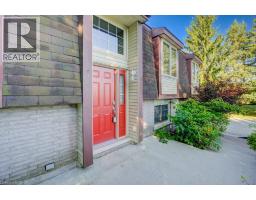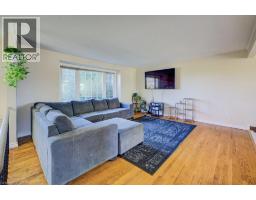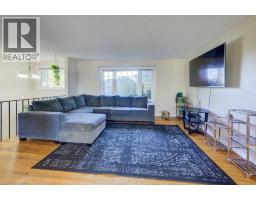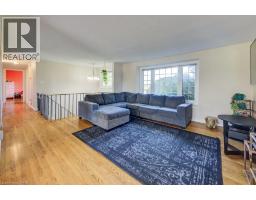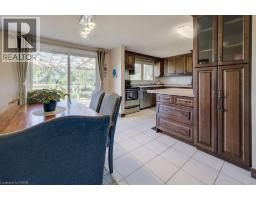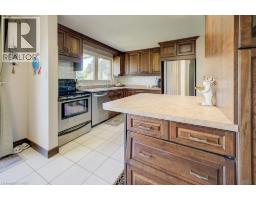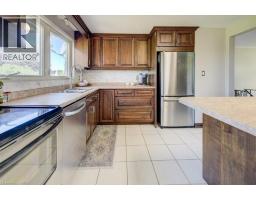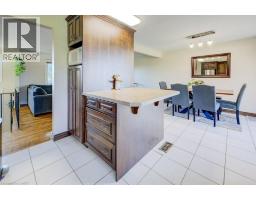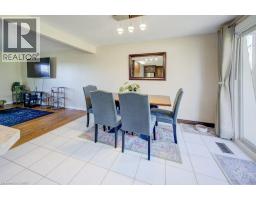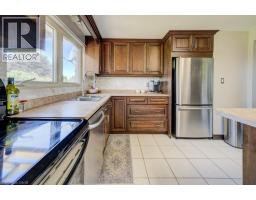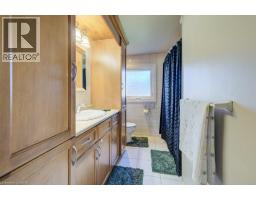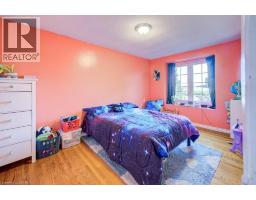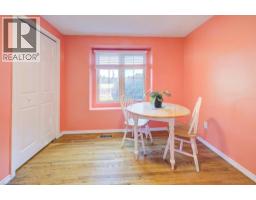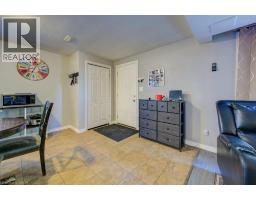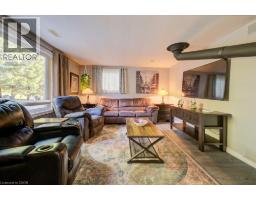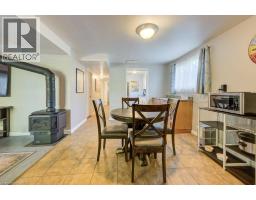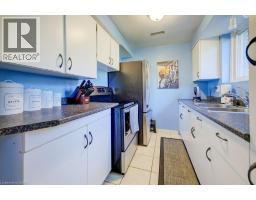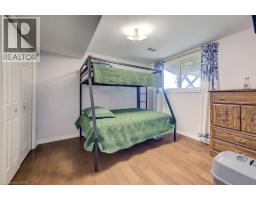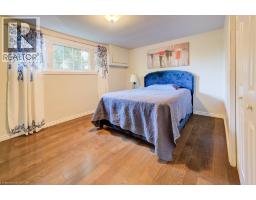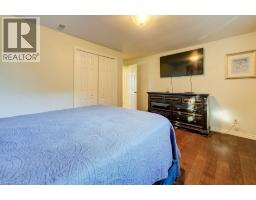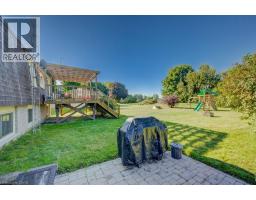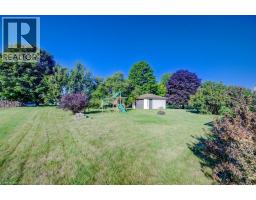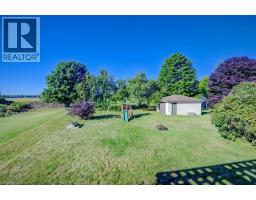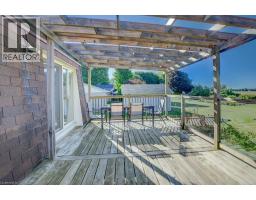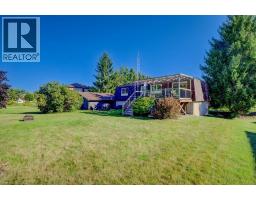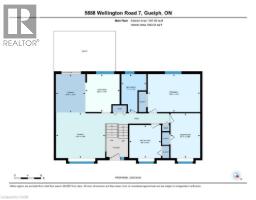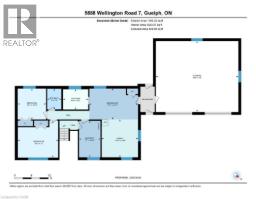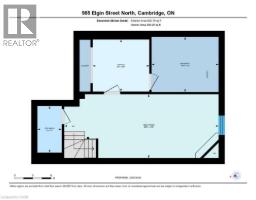5888 Wellington Rd 7 Guelph, Ontario N1H 6J2
$999,000
Welcome to this peaceful country raised-bungalow just minutes from Guelph. Here are the top 5 reasons to make this home your own: 1) SPACIOUS LIVING: With 5 bedrooms, 2 full bathrooms, 2 kitchens, a walk-up basement with above-grade windows, this raised bungalow is ideal for larger families or multi-generational living. The lower level is perfect for a private in-law suite or a rental opportunity. 2) AMPLE PARKING AND GARAGE WORKSHOP: Parking for up to 10 vehicles plus an attached garage with shop heater, a compressed air line and generous storage space makes this property practical for families, hobbyists, or anyone needing room for toys and tools. 3) BEAUTIFUL LOT AND QUIET LIFESTYLE: Sitting on just over 0.4 acres and set back from the road, the home offers a great lot size with space to enjoy outdoor living. Surrounded by great neighbours and a peaceful atmosphere, it’s the perfect blend of country charm and quiet living. 4) CLASSIC CHARM WITH MODERN TOUCHES: Hardwood floors throughout the main living areas highlight timeless character with a fresh finish, making the home move-in ready and inviting. 5) UPGRADES FOR PEACE OF MIND: Propane Tanks (2025), Roof and Garage updated (2016), mansard sides (2020), Furnace (2015), windows (2010). Don't miss this chance to check out this amazing property! (id:35360)
Property Details
| MLS® Number | 40761513 |
| Property Type | Single Family |
| Amenities Near By | Schools |
| Community Features | Quiet Area |
| Equipment Type | Propane Tank |
| Features | Paved Driveway, Country Residential, Automatic Garage Door Opener, In-law Suite |
| Parking Space Total | 12 |
| Rental Equipment Type | Propane Tank |
| Structure | Workshop |
Building
| Bathroom Total | 2 |
| Bedrooms Above Ground | 3 |
| Bedrooms Below Ground | 2 |
| Bedrooms Total | 5 |
| Appliances | Dishwasher, Dryer, Microwave, Refrigerator, Stove, Washer, Garage Door Opener |
| Architectural Style | Raised Bungalow |
| Basement Development | Finished |
| Basement Type | Full (finished) |
| Constructed Date | 1974 |
| Construction Style Attachment | Detached |
| Cooling Type | Central Air Conditioning |
| Exterior Finish | Aluminum Siding, Brick, Shingles |
| Fire Protection | Smoke Detectors |
| Fireplace Fuel | Propane |
| Fireplace Present | Yes |
| Fireplace Total | 1 |
| Fireplace Type | Other - See Remarks |
| Foundation Type | Poured Concrete |
| Heating Fuel | Propane |
| Heating Type | Forced Air, Stove |
| Stories Total | 1 |
| Size Interior | 2,370 Ft2 |
| Type | House |
| Utility Water | Drilled Well |
Parking
| Attached Garage |
Land
| Access Type | Road Access, Highway Access |
| Acreage | No |
| Land Amenities | Schools |
| Sewer | Septic System |
| Size Depth | 193 Ft |
| Size Frontage | 100 Ft |
| Size Irregular | 0.44 |
| Size Total | 0.44 Ac|under 1/2 Acre |
| Size Total Text | 0.44 Ac|under 1/2 Acre |
| Zoning Description | A |
Rooms
| Level | Type | Length | Width | Dimensions |
|---|---|---|---|---|
| Basement | Laundry Room | 12'10'' x 7'7'' | ||
| Basement | Kitchen | 7'2'' x 8'10'' | ||
| Basement | Family Room | 13'4'' x 12'10'' | ||
| Basement | Breakfast | 10'11'' x 17'2'' | ||
| Basement | Bedroom | 13'0'' x 14'3'' | ||
| Basement | Bedroom | 10'11'' x 10'1'' | ||
| Basement | 4pc Bathroom | 7'4'' x 5'0'' | ||
| Main Level | Primary Bedroom | 11'4'' x 15'9'' | ||
| Main Level | Living Room | 13'8'' x 14'9'' | ||
| Main Level | Kitchen | 11'4'' x 10'4'' | ||
| Main Level | Dining Room | 11'7'' x 8'10'' | ||
| Main Level | Bedroom | 13'6'' x 8'11'' | ||
| Main Level | Bedroom | 9'11'' x 9'6'' | ||
| Main Level | 4pc Bathroom | 11'4'' x 7'7'' |
https://www.realtor.ca/real-estate/28789502/5888-wellington-rd-7-guelph
Contact Us
Contact us for more information

Simon Pieta
Salesperson
www.youtube.com/embed/TaT4QmOjBQo
simonpieta.com/
www.facebook.com/TheShawRealtyGroup/
www.linkedin.com/in/simonpieta/
www.instagram.com/simon.pieta/
135 George St. N. Unit #201 B
Cambridge, Ontario N1S 5C3
(800) 764-8138
www.shawrealtygroup.com/

Shaw Hasyj
Salesperson
www.youtube.com/embed/TaT4QmOjBQo
shawrealtygroup.com/
www.facebook.com/TheShawRealtyGroup/
www.linkedin.com/in/shawhasyj/
www.instagram.com/shawrealtygroup/?hl=en
135 George St. N. Unit #201 B
Cambridge, Ontario N1S 5C3
(800) 764-8138
www.shawrealtygroup.com/

