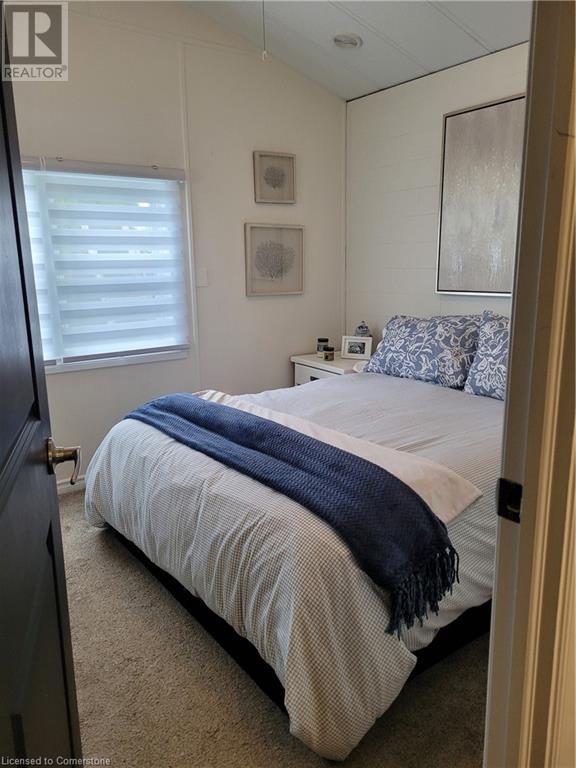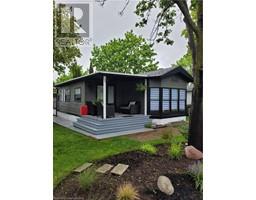580 Beaver Creek Road Unit# 356 Waterloo, Ontario N2J 3Z4
$179,900
One of the most desirable areas in Green Acre Park. This over the top, stunning, custom Northlander model is move-in ready with quality upgrades and finishing throughout. The open concept layout features vaulted ceiling, a brand new kitchen with custom backsplash, granite countertop, stainless steel appliances, dining and living area with fireplace. This home is perfect for entertaining family and friends. New flooring, paint, modern doors and light fixtures gives this home a fresh, inviting feel. Recently installed mini split system provides heat and cooling for your comfort all year round. Updated bathroom with soaker tub, in-suite laundry, custom blinds and modern ceiling fans are added bonuses. Relax outdoor on the inviting porches, front and back, perfect for morning coffee, evening chats or simply soaking up the beautiful surroundings. This park offers many amenities including large pool, hot tub, mini golf, recreation center, children's playground and pickle ball courts. (id:35360)
Property Details
| MLS® Number | 40733091 |
| Property Type | Single Family |
| Amenities Near By | Park, Place Of Worship, Playground, Shopping |
| Community Features | Quiet Area, Community Centre |
| Equipment Type | None |
| Features | Conservation/green Belt, Paved Driveway, Recreational |
| Parking Space Total | 1 |
| Pool Type | Above Ground Pool |
| Rental Equipment Type | None |
| Structure | Shed |
Building
| Bathroom Total | 1 |
| Bedrooms Above Ground | 2 |
| Bedrooms Total | 2 |
| Appliances | Dishwasher, Dryer, Refrigerator, Stove, Washer, Hood Fan, Window Coverings |
| Architectural Style | Mobile Home |
| Basement Type | None |
| Constructed Date | 1991 |
| Construction Style Attachment | Detached |
| Cooling Type | Wall Unit |
| Exterior Finish | Vinyl Siding |
| Fire Protection | Smoke Detectors |
| Foundation Type | None |
| Heating Fuel | Propane |
| Heating Type | Forced Air |
| Stories Total | 1 |
| Size Interior | 800 Ft2 |
| Type | Mobile Home |
| Utility Water | Municipal Water |
Land
| Access Type | Road Access, Highway Access |
| Acreage | No |
| Land Amenities | Park, Place Of Worship, Playground, Shopping |
| Sewer | Septic System |
| Size Depth | 80 Ft |
| Size Frontage | 30 Ft |
| Size Total Text | Under 1/2 Acre |
| Zoning Description | Recreation-fd |
Rooms
| Level | Type | Length | Width | Dimensions |
|---|---|---|---|---|
| Main Level | Sunroom | 14'2'' x 9'5'' | ||
| Main Level | Laundry Room | Measurements not available | ||
| Main Level | Bedroom | 9'5'' x 7'7'' | ||
| Main Level | Primary Bedroom | 11'8'' x 9'0'' | ||
| Main Level | 4pc Bathroom | Measurements not available | ||
| Main Level | Living Room | 17'0'' x 12'0'' | ||
| Main Level | Kitchen | 12'0'' x 7'0'' |
Utilities
| Cable | Available |
| Electricity | Available |
| Natural Gas | Available |
https://www.realtor.ca/real-estate/28360001/580-beaver-creek-road-unit-356-waterloo
Contact Us
Contact us for more information

Ian David Guerra
Broker
www.peakrealestate.com/
5-25 Bruce St.
Kitchener, Ontario N2B 1Y4
(519) 747-0231
www.peakrealtyltd.com/





















































