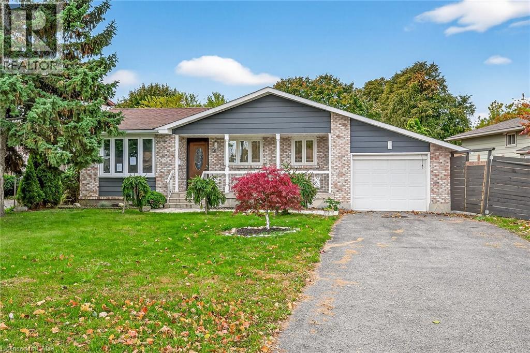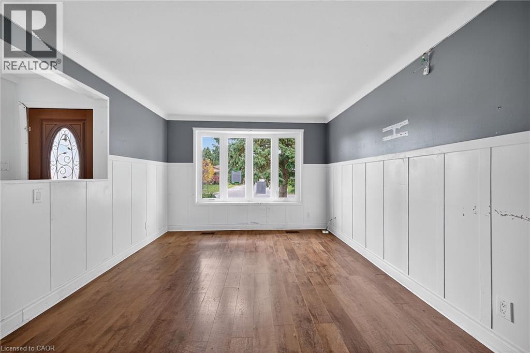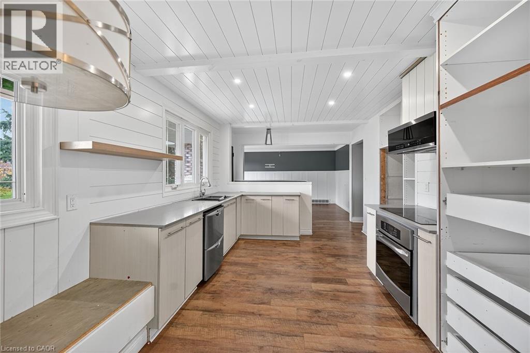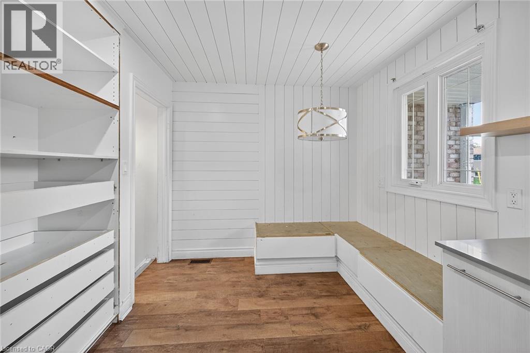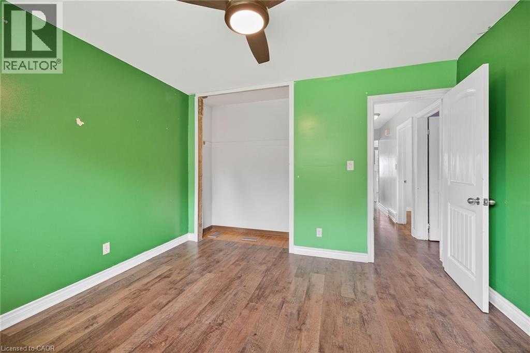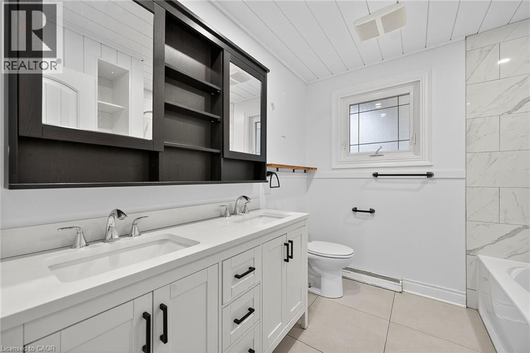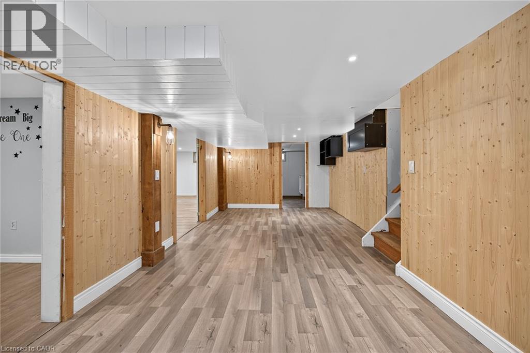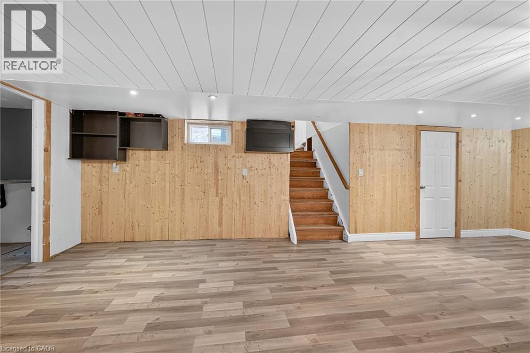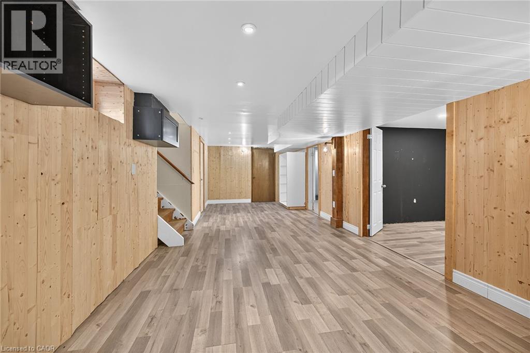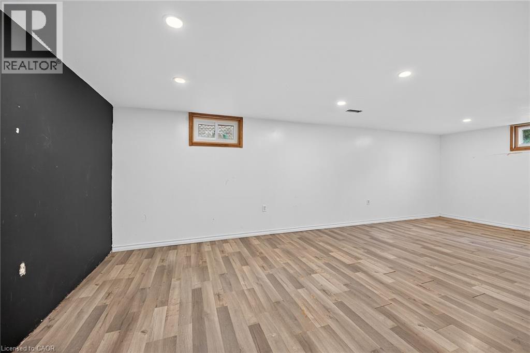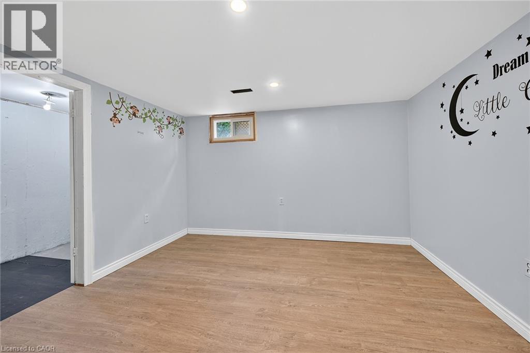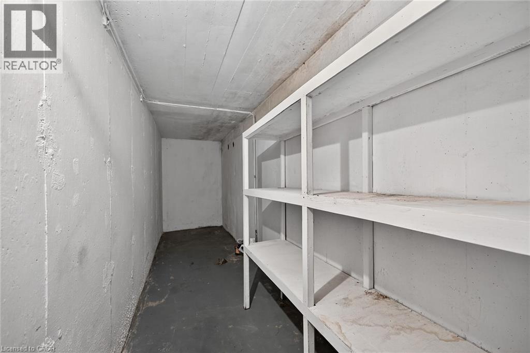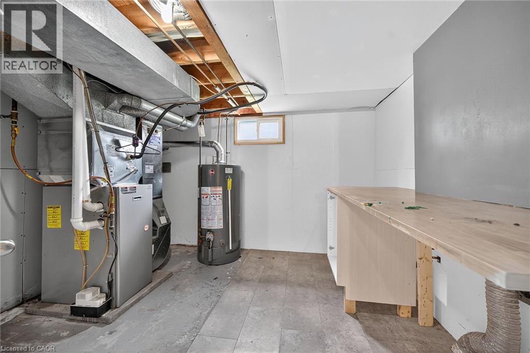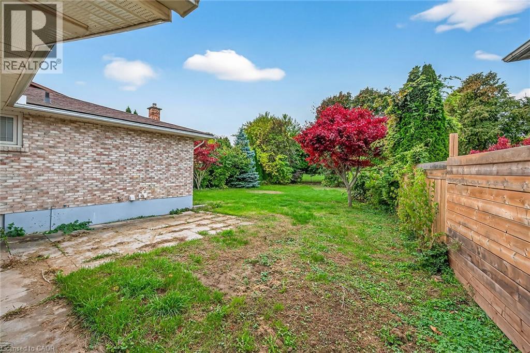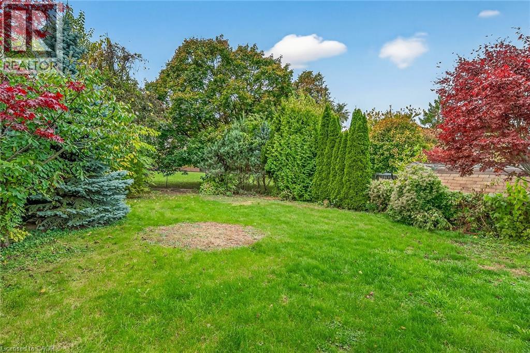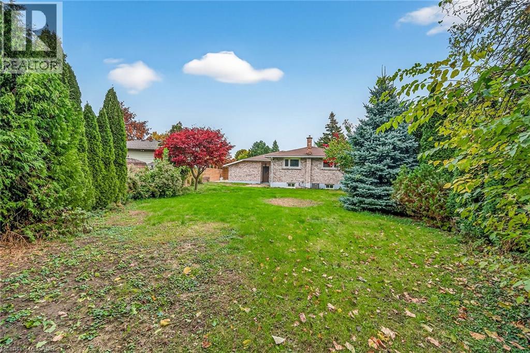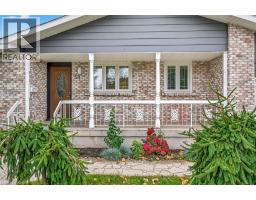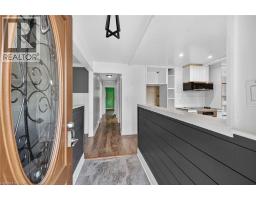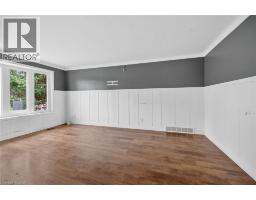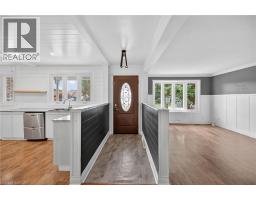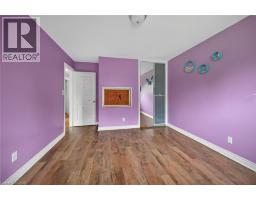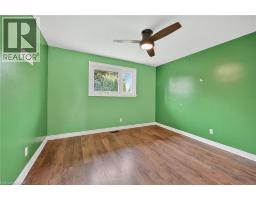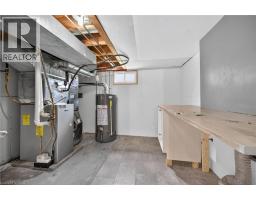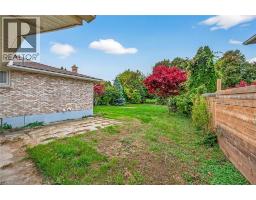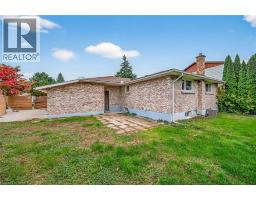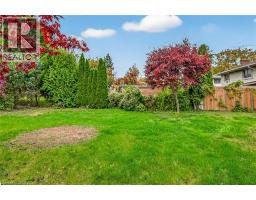58 Ted Street St. Catharines, Ontario L2N 1E5
$635,000
Tidy 3+1 bedroom 2 bathroom bungalow on huge 74 X 155 lot. This home backs onto St Alfred's Park, no rear neighbors. Spacious principle rooms ideal for the growing family. Main level offers 3 bedrooms and 1 bath. Bright eat in kitchen with abundant cabinetry and quartz counter tops. Stylish updated main bath. The lower level has a separate entrance and would make an excellent in-law apartment. Add a kitchen and the lower level could be used as a private 2 bedroom 1 bath suite for multi generational households. Sprawling, private rear yard with mature tress. Front driveway parking for 2 cars and a single garage. Located in one of St Catharines most desirable locations, wide tree lined streets with easy access to the Lake and to major highways. Don't miss out. (id:35360)
Property Details
| MLS® Number | 40785891 |
| Property Type | Single Family |
| Amenities Near By | Playground, Schools, Shopping |
| Features | Paved Driveway |
| Parking Space Total | 3 |
Building
| Bathroom Total | 2 |
| Bedrooms Above Ground | 3 |
| Bedrooms Below Ground | 1 |
| Bedrooms Total | 4 |
| Architectural Style | Bungalow |
| Basement Development | Partially Finished |
| Basement Type | Full (partially Finished) |
| Constructed Date | 1970 |
| Construction Style Attachment | Detached |
| Cooling Type | Central Air Conditioning |
| Exterior Finish | Brick Veneer, Metal |
| Heating Fuel | Natural Gas |
| Heating Type | Forced Air |
| Stories Total | 1 |
| Size Interior | 1,205 Ft2 |
| Type | House |
| Utility Water | Municipal Water |
Parking
| Attached Garage |
Land
| Access Type | Highway Nearby |
| Acreage | No |
| Land Amenities | Playground, Schools, Shopping |
| Sewer | Municipal Sewage System |
| Size Depth | 156 Ft |
| Size Frontage | 75 Ft |
| Size Total Text | Under 1/2 Acre |
| Zoning Description | R |
Rooms
| Level | Type | Length | Width | Dimensions |
|---|---|---|---|---|
| Basement | Games Room | 24'7'' x 11'0'' | ||
| Basement | Laundry Room | 11'2'' x 10'6'' | ||
| Basement | 4pc Bathroom | 9'9'' x 8'11'' | ||
| Basement | Bedroom | 11'7'' x 10'11'' | ||
| Basement | Family Room | 23'6'' x 11'0'' | ||
| Main Level | Bedroom | 11'3'' x 8'4'' | ||
| Main Level | Bedroom | 11'11'' x 10'10'' | ||
| Main Level | Primary Bedroom | 12'6'' x 11'2'' | ||
| Main Level | 4pc Bathroom | 8'4'' x 7'8'' | ||
| Main Level | Eat In Kitchen | 16'9'' x 10'5'' | ||
| Main Level | Living Room | 16'8'' x 11'3'' |
https://www.realtor.ca/real-estate/29072061/58-ted-street-st-catharines
Contact Us
Contact us for more information
Chad R. Connelly
Salesperson
(905) 549-6793
1495 Main Street East
Hamilton, Ontario L8K 1C9
(905) 549-6515
(905) 549-6793

