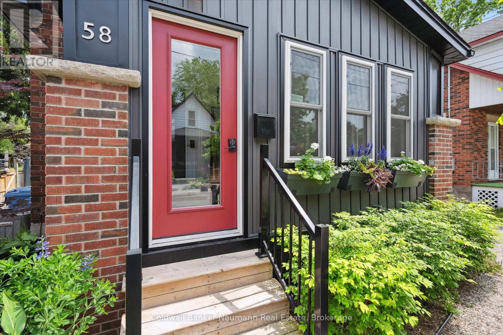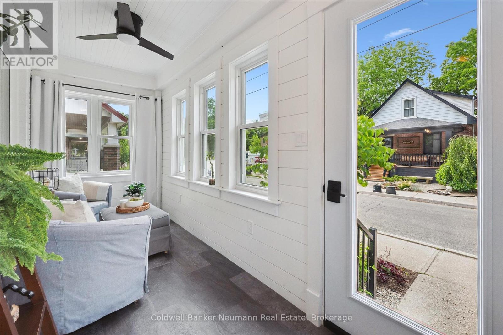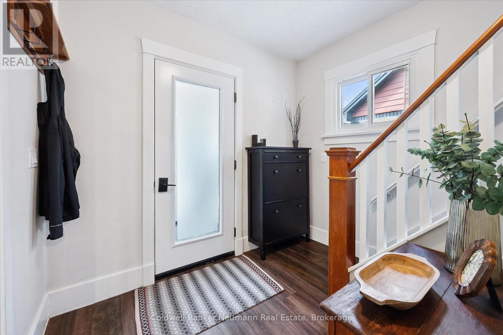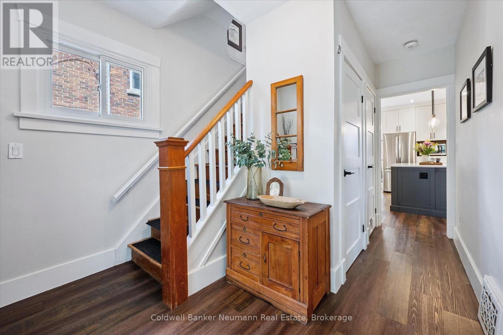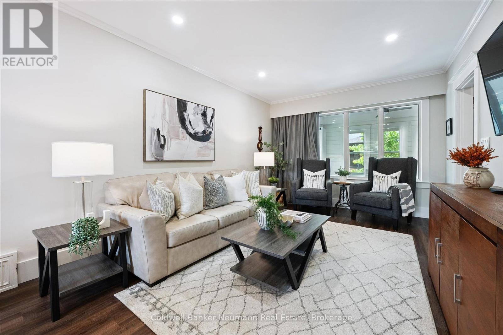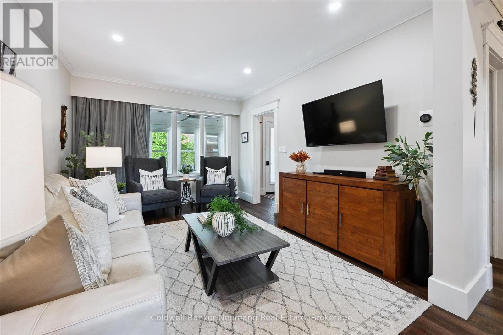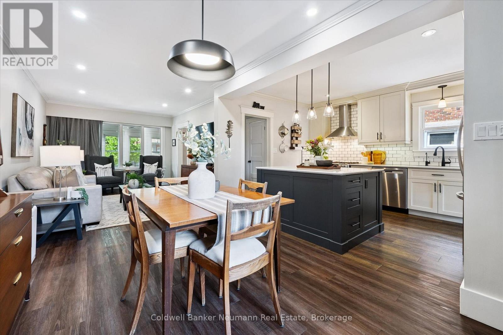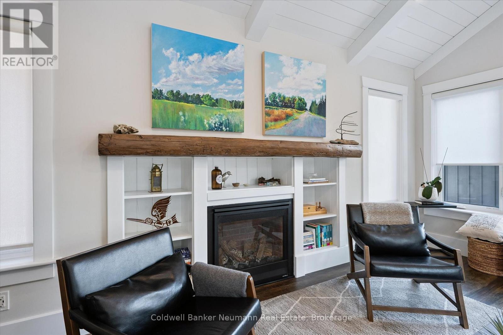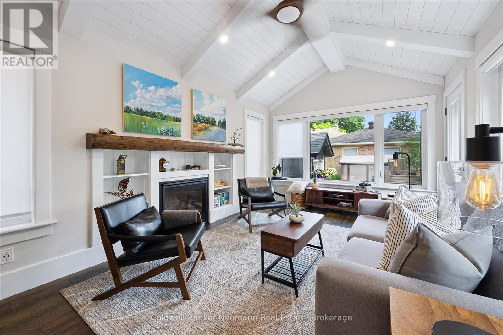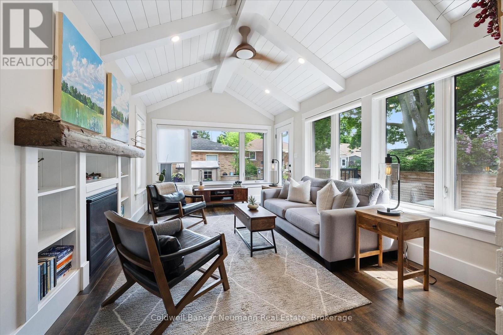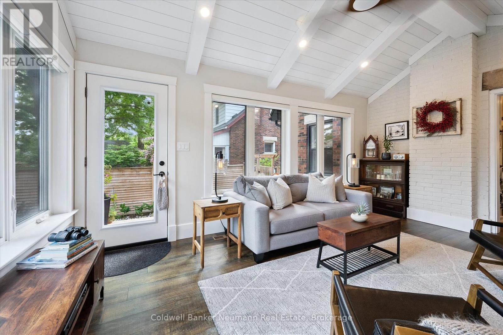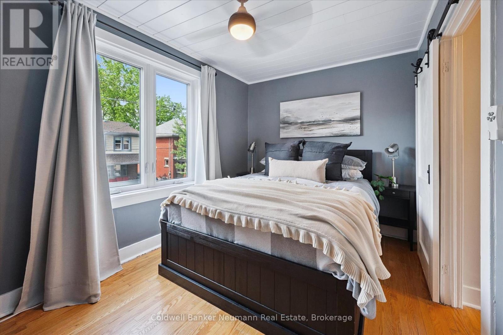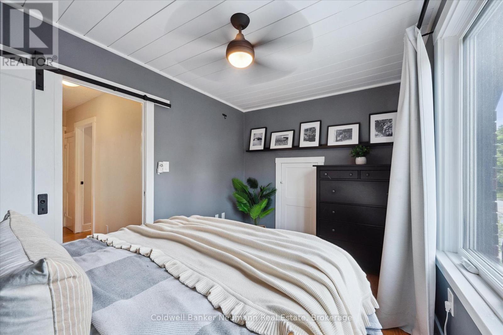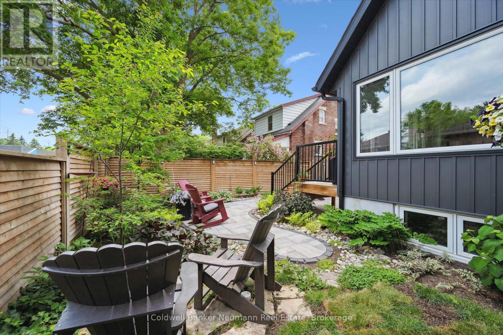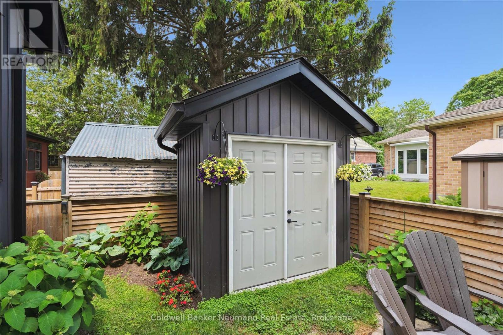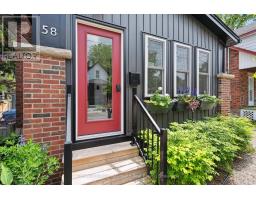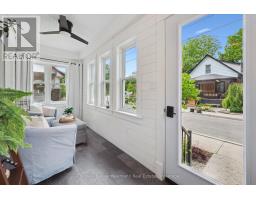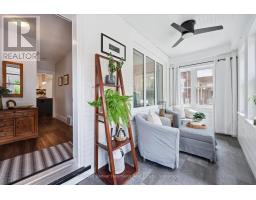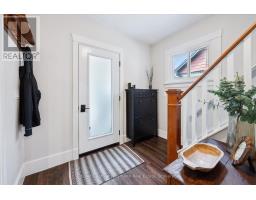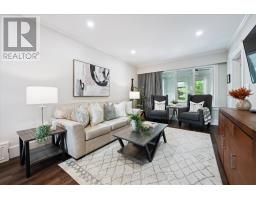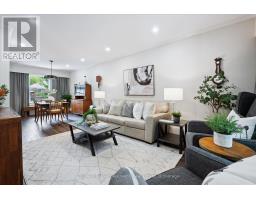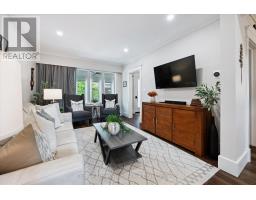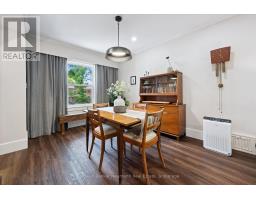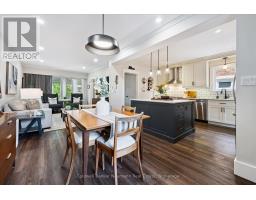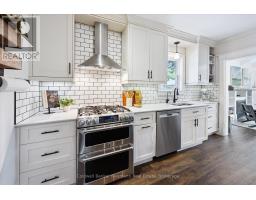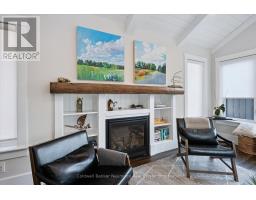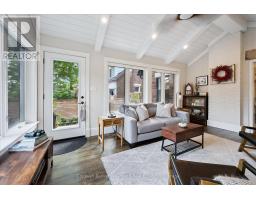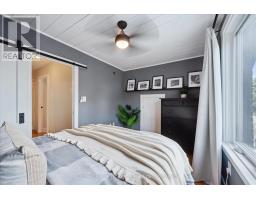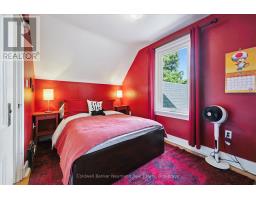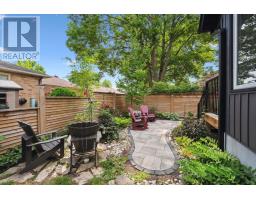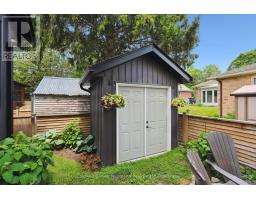58 Division Street Guelph, Ontario N1H 1R2
$889,900
Beautifully Updated Home Just Steps from Exhibition Park! This very well maintained red brick home is full of character and modern updates. From the inviting enclosed front porch to the thoughtful landscaping, it has amazing curb appeal. The porch offers a cozy spot to relax, enjoy your morning coffee, or listen to the rain. You are just far enough away from the hustle, bustle and noise of the park, yet mere steps away. Inside, the main floor features an open-concept layout with an updated kitchen, dining, and living area ideal for cooking, entertaining, and everyday living. The kitchen is a standout, boasting a large island, quartz counter-tops, back splash, gas stove, built-in dishwasher, fridge with R/O waterline, and plenty of prep space. One of the homes most captivating features is the stunning rear addition: a bright and airy room with vaulted ceilings, a gas fireplace with wood mantle, and walls of windows that overlook the beautifully designed backyard. Step outside to a tranquil rain garden lush with perennials, stonework, and mature shrubs. Not only is it a peaceful retreat, but its also a sustainable feature, designed to manage rainwater runoff during heavy storms. Upstairs, you'll find three comfortable bedrooms and a freshly updated full bathroom. The lower level includes a finished bonus room under the addition ideal for a home office, gym, or playroom plus a laundry area with a huge laundry tub, organized storage, and utility updates. There's also a working toilet and a separate entrance with access to the backyard. Nearly everything in this home has been updated in the last five years, including the roof, furnace, tank-less water heater, water softener, windows, & the rain garden. Truly a turn-key opportunity in one of Guelph's most beloved neighbourhoods. (id:35360)
Open House
This property has open houses!
1:00 pm
Ends at:3:00 pm
1:00 pm
Ends at:3:00 pm
Property Details
| MLS® Number | X12229116 |
| Property Type | Single Family |
| Community Name | Exhibition Park |
| Equipment Type | None |
| Features | Sump Pump |
| Parking Space Total | 2 |
| Rental Equipment Type | None |
Building
| Bathroom Total | 1 |
| Bedrooms Above Ground | 3 |
| Bedrooms Total | 3 |
| Age | 100+ Years |
| Amenities | Fireplace(s) |
| Appliances | Water Heater, Water Purifier |
| Basement Development | Partially Finished |
| Basement Type | Full (partially Finished) |
| Construction Style Attachment | Detached |
| Cooling Type | Central Air Conditioning |
| Exterior Finish | Brick, Vinyl Siding |
| Fireplace Present | Yes |
| Fireplace Total | 1 |
| Foundation Type | Poured Concrete |
| Heating Fuel | Natural Gas |
| Heating Type | Forced Air |
| Stories Total | 2 |
| Size Interior | 1,100 - 1,500 Ft2 |
| Type | House |
| Utility Water | Municipal Water |
Parking
| No Garage |
Land
| Acreage | No |
| Sewer | Sanitary Sewer |
| Size Depth | 71 Ft ,2 In |
| Size Frontage | 38 Ft |
| Size Irregular | 38 X 71.2 Ft |
| Size Total Text | 38 X 71.2 Ft |
| Zoning Description | R1b |
Rooms
| Level | Type | Length | Width | Dimensions |
|---|---|---|---|---|
| Second Level | Bathroom | 2.38 m | 1.49 m | 2.38 m x 1.49 m |
| Second Level | Bedroom | 4.05 m | 2.44 m | 4.05 m x 2.44 m |
| Second Level | Bedroom | 2.88 m | 2.46 m | 2.88 m x 2.46 m |
| Second Level | Primary Bedroom | 3.92 m | 2.56 m | 3.92 m x 2.56 m |
| Main Level | Dining Room | 2.83 m | 4.18 m | 2.83 m x 4.18 m |
| Main Level | Family Room | 3.67 m | 5.21 m | 3.67 m x 5.21 m |
| Main Level | Foyer | 2.73 m | 2.07 m | 2.73 m x 2.07 m |
| Main Level | Kitchen | 3.35 m | 4.1 m | 3.35 m x 4.1 m |
| Main Level | Sunroom | 4.7 m | 1.77 m | 4.7 m x 1.77 m |
Contact Us
Contact us for more information
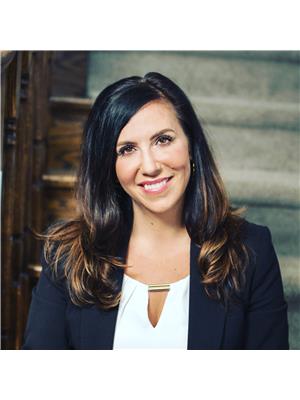
Jackie Curtis
Broker
jackiecurtis.ca/
www.facebook.com/JackieCurtisRealEstate/
twitter.com/Jaquiey
www.linkedin.com/in/jackie-curtis-88623b29/
www.instagram.com/realestate_jackie.curtis?igsh=MWcwMnQzaWpycHJ1aQ%3D%3D&utm_source=qr
824 Gordon Street
Guelph, Ontario N1G 1Y7
(519) 821-3600
(519) 821-3660
www.cbn.on.ca/

Dean Curtis
Salesperson
www.facebook.com/deancurtisrealestate/
www.instagram.com/deancurtisrealestate/
824 Gordon Street
Guelph, Ontario N1G 1Y7
(519) 821-3600
(519) 821-3660
www.cbn.on.ca/



