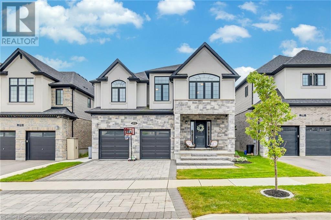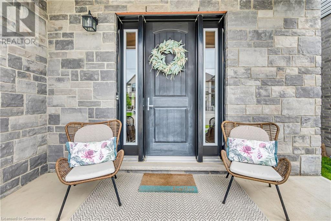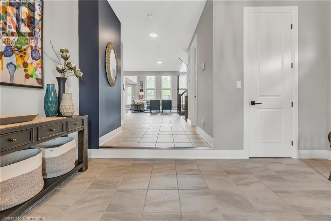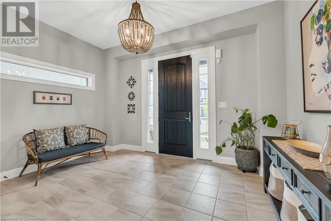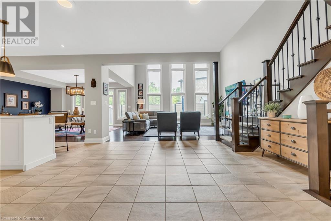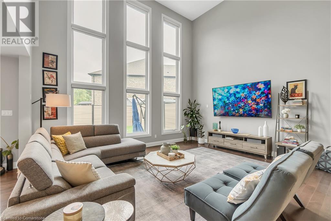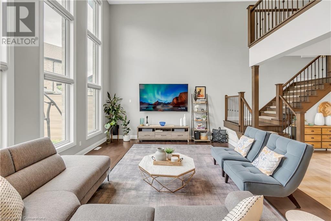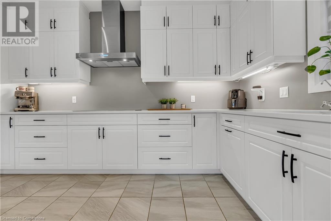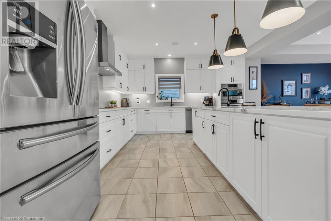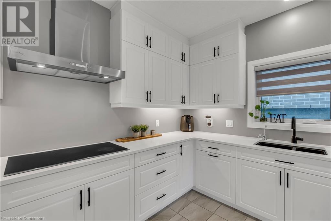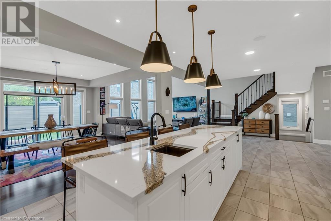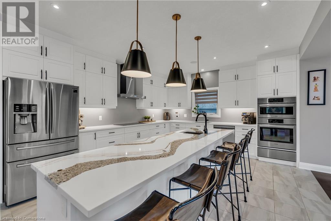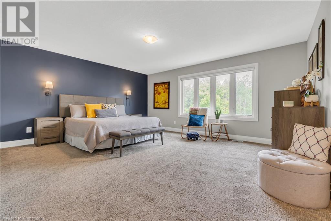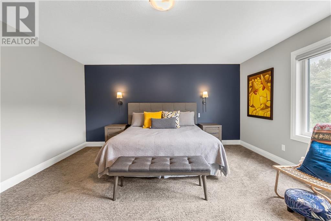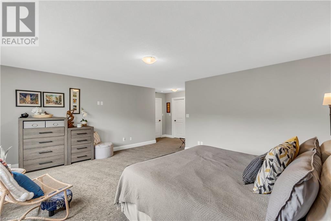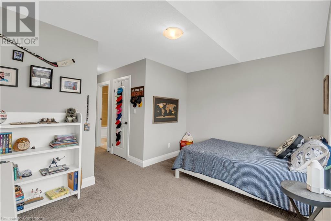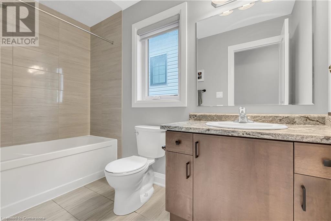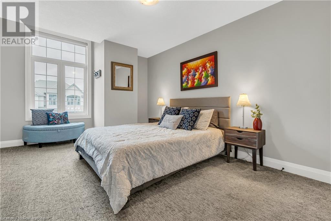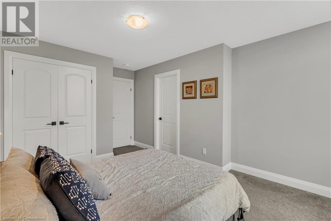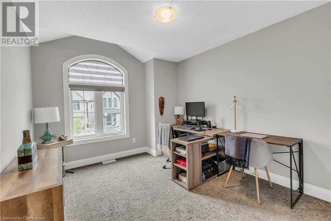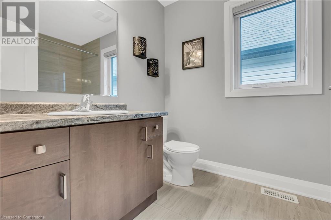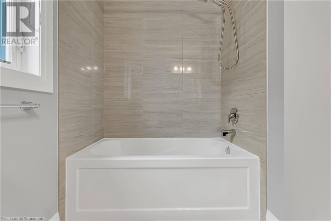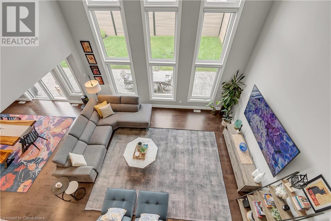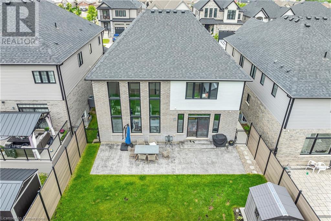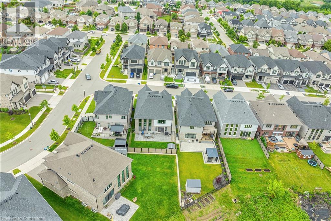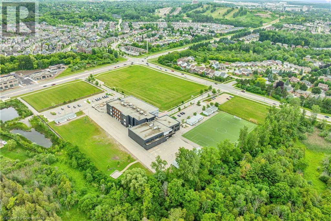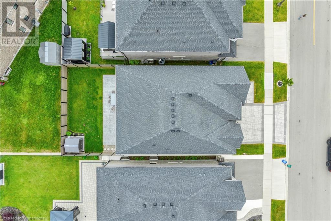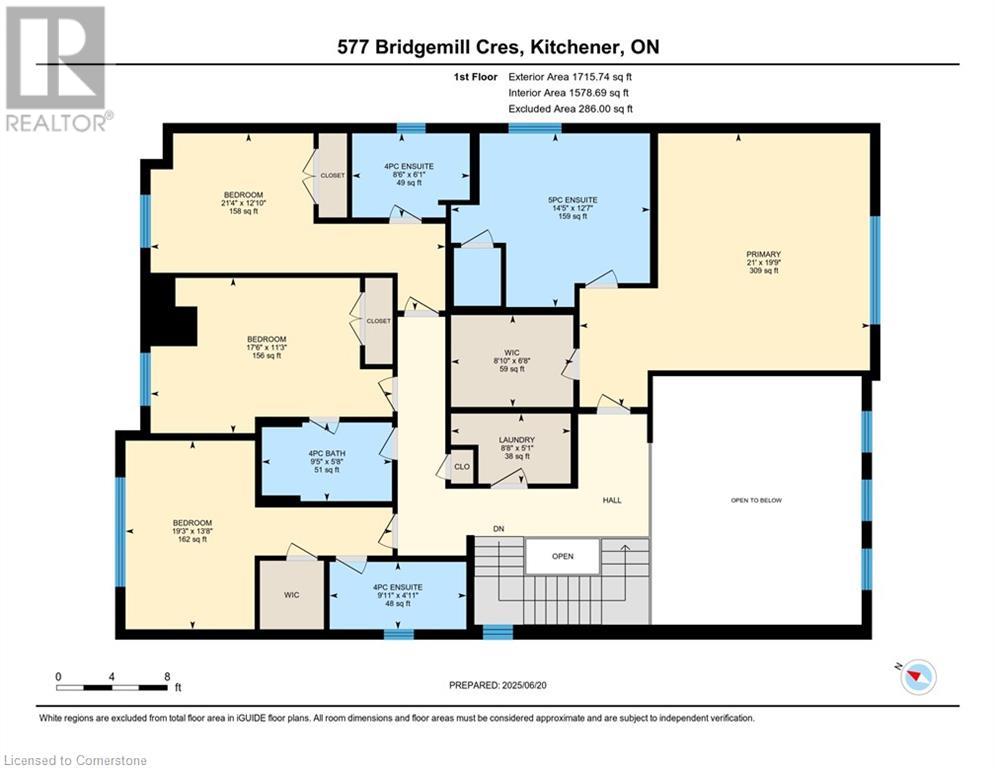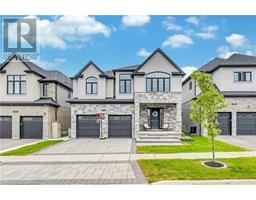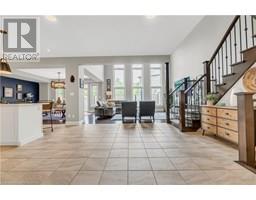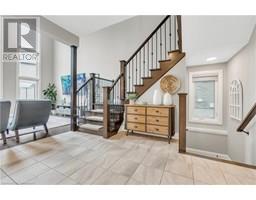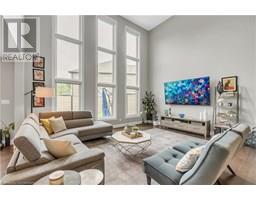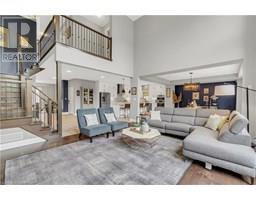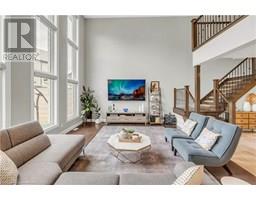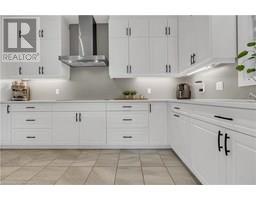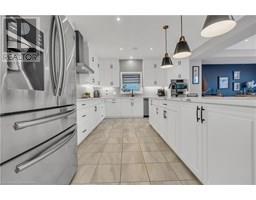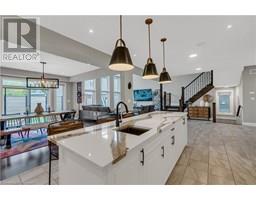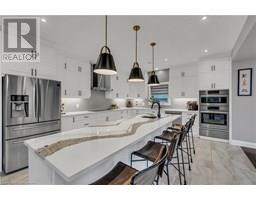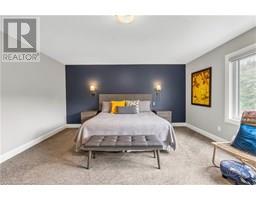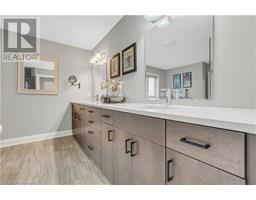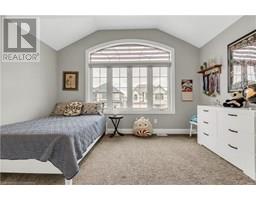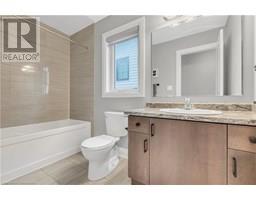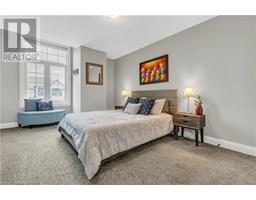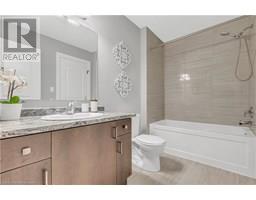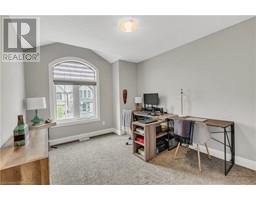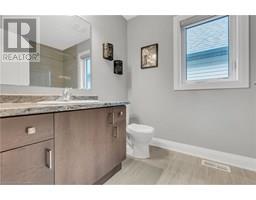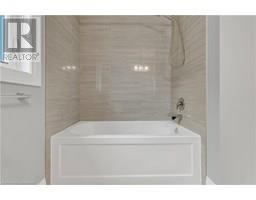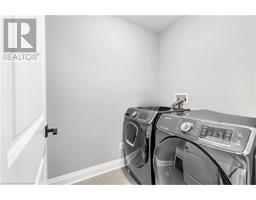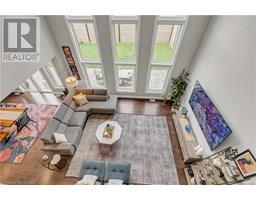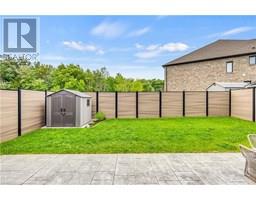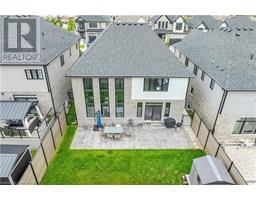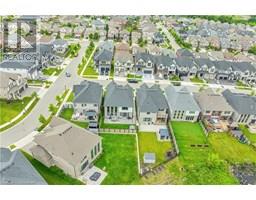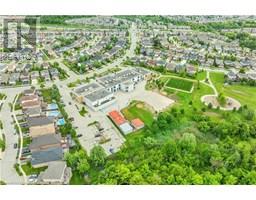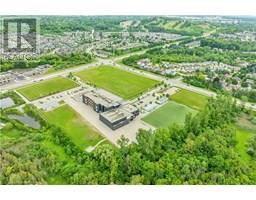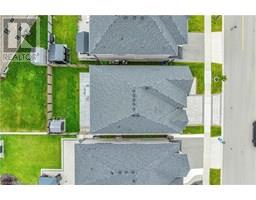577 Bridgemill Crescent Kitchener, Ontario N2A 0K3
$1,250,000
Welcome to 577 Bridgemill Crescent, Kitchener – a rare and exceptional opportunity in the prestigious Riverwood community! Prepare to be amazed by this better-than-new, custom-built residence, 2018 built, offering a scenic forest backdrop with no rear-facing houses. This spectacular 4-beds, 5 bath home boasts over 3,400 square feet of beautifully designed living space, loaded with high-end upgrades & premium finishes. Step inside to a spacious foyer with a walk-in closet, leading to an airy open-concept layout. Kitchen featuring premium SS Appliances, Cambria stone countertops, huge centre island, under-cabinet lighting & ample cabinetry. The elegant dining room with oversized windows, features sliding doors providing access to the backyard. The impressive 17ft high Living room features floor-to-ceiling windows that flood the space with natural light & offer stunning views of the lush, protected greenspace. Engineered hardwood flooring, pot lights & built-in ceiling speakers add modern comfort, while a 2pc powder room completes the main floor. Upstairs, the luxurious primary suite features a walk-in closet & a spa-like 5pc ensuite. 3 additional generously sized bedrooms, one with walk-in closet & each with ensuite access (one with cheater access) & a convenient upper-level laundry room completes the upper level. The unfinished basement offers endless potential, with rough-in for a bathroom, whether you envision a home theatre, gym, additional bedrooms or a rec room, the space is yours to create. Step outside to fully fenced backyard, offering a tranquil setting with views of the trees, stamped decorative concrete patio, complete with electrical rough-in for outdoor speakers perfect for entertaining or relaxing. Located in Kitchener’s most desirable areas, this home is close to top-rated schools, Chicopee Ski Club, Trails, The Grand River & provides quick access to Highway 7/8, 401. Don’t miss your chance to win this extraordinary property. Book your Showing today! (id:35360)
Property Details
| MLS® Number | 40741794 |
| Property Type | Single Family |
| Amenities Near By | Airport, Hospital, Park, Place Of Worship, Playground, Public Transit, Schools, Shopping, Ski Area |
| Community Features | Quiet Area, Community Centre |
| Equipment Type | Water Heater |
| Features | Backs On Greenbelt, Conservation/green Belt, Sump Pump, Automatic Garage Door Opener |
| Parking Space Total | 4 |
| Rental Equipment Type | Water Heater |
Building
| Bathroom Total | 5 |
| Bedrooms Above Ground | 4 |
| Bedrooms Total | 4 |
| Appliances | Central Vacuum, Dishwasher, Dryer, Refrigerator, Stove, Water Softener, Washer, Microwave Built-in, Hood Fan, Window Coverings, Garage Door Opener |
| Architectural Style | 2 Level |
| Basement Development | Unfinished |
| Basement Type | Full (unfinished) |
| Constructed Date | 2019 |
| Construction Style Attachment | Detached |
| Cooling Type | Central Air Conditioning |
| Exterior Finish | Brick, Stone, Stucco, Vinyl Siding |
| Fire Protection | Smoke Detectors, Security System |
| Foundation Type | Poured Concrete |
| Half Bath Total | 1 |
| Heating Fuel | Natural Gas |
| Heating Type | Forced Air |
| Stories Total | 2 |
| Size Interior | 3,200 Ft2 |
| Type | House |
| Utility Water | Municipal Water |
Parking
| Attached Garage |
Land
| Access Type | Highway Access, Highway Nearby |
| Acreage | No |
| Fence Type | Fence |
| Land Amenities | Airport, Hospital, Park, Place Of Worship, Playground, Public Transit, Schools, Shopping, Ski Area |
| Sewer | Municipal Sewage System |
| Size Depth | 105 Ft |
| Size Frontage | 45 Ft |
| Size Total Text | Under 1/2 Acre |
| Zoning Description | R-3 |
Rooms
| Level | Type | Length | Width | Dimensions |
|---|---|---|---|---|
| Second Level | Primary Bedroom | 17'1'' x 15'4'' | ||
| Second Level | Laundry Room | 5'0'' x 8'7'' | ||
| Second Level | Bedroom | 11'3'' x 17'4'' | ||
| Second Level | Bedroom | 10'2'' x 11'9'' | ||
| Second Level | Bedroom | 13'8'' x 9'5'' | ||
| Second Level | Full Bathroom | 12'7'' x 14'5'' | ||
| Second Level | 4pc Bathroom | 4'11'' x 9'11'' | ||
| Second Level | 4pc Bathroom | 6'1'' x 8'6'' | ||
| Second Level | 4pc Bathroom | 5'8'' x 9'5'' | ||
| Main Level | Living Room | 18'0'' x 15'1'' | ||
| Main Level | Kitchen | 17'3'' x 13'11'' | ||
| Main Level | Dining Room | 16'7'' x 15'1'' | ||
| Main Level | 2pc Bathroom | 5'9'' x 5'1'' |
https://www.realtor.ca/real-estate/28506839/577-bridgemill-crescent-kitchener
Contact Us
Contact us for more information

Anurag Sharma
Broker
www.anuraghomes.com
www.facebook.com/AnuragRealEstate/
www.linkedin.com/in/anurag-sharma-2567a518
www.twitter.com/youragentAnurag
901 Victoria Street N., Suite B
Kitchener, Ontario N2B 3C3
(519) 579-4110
www.remaxtwincity.com/

