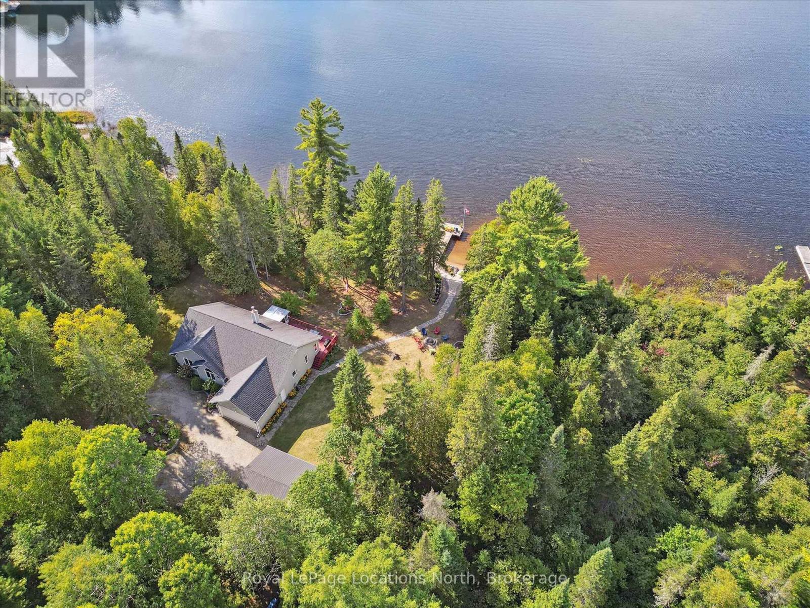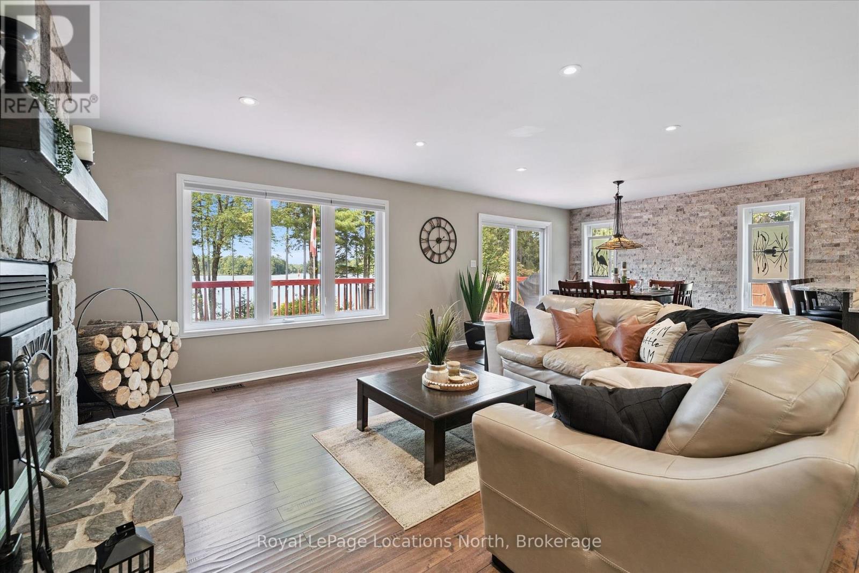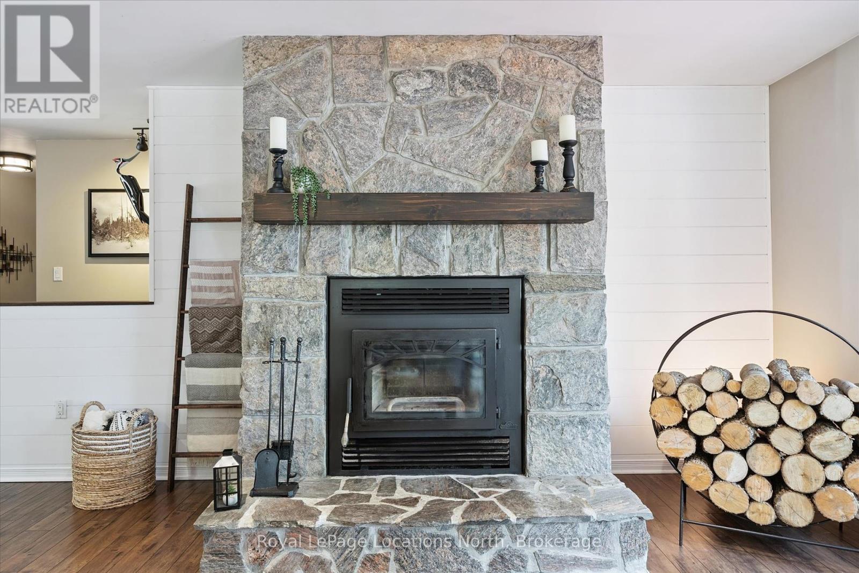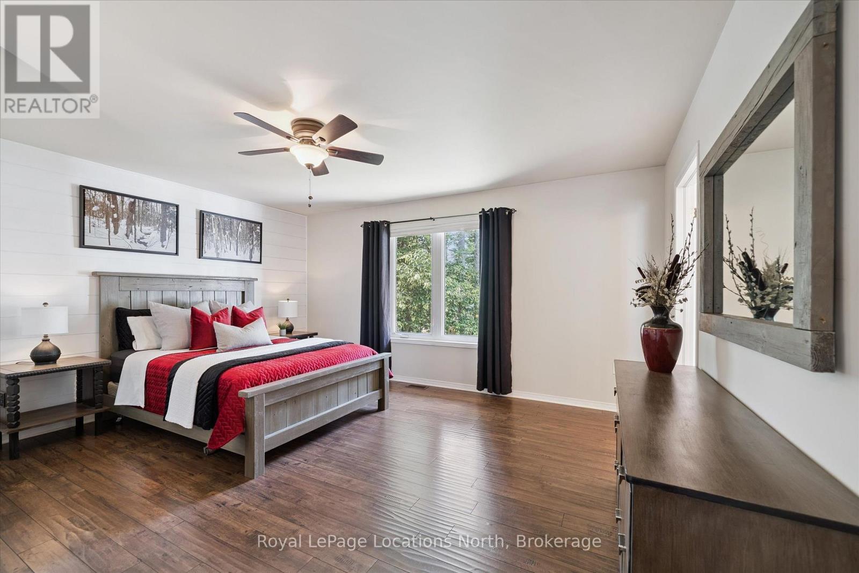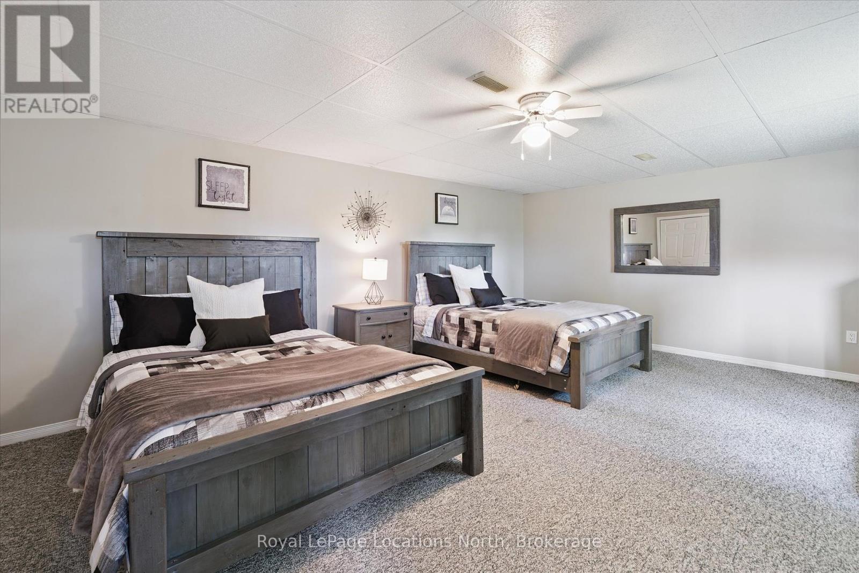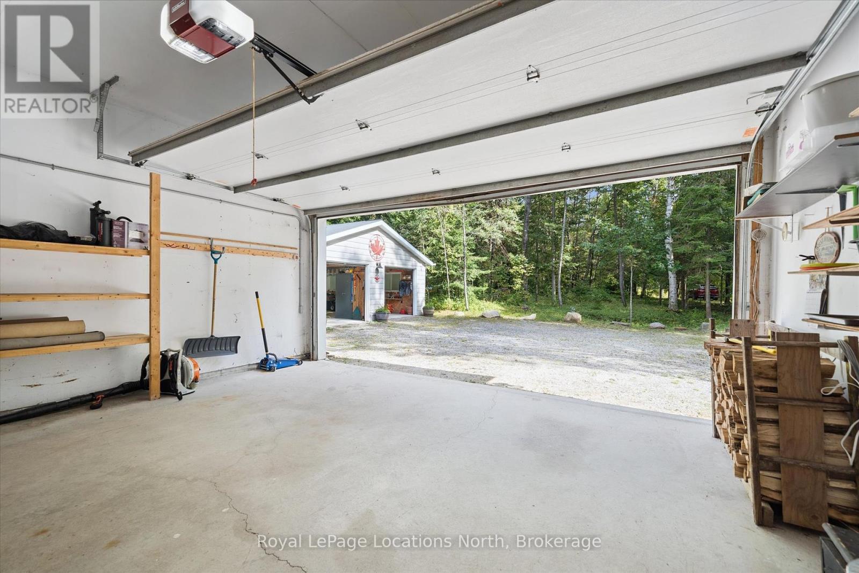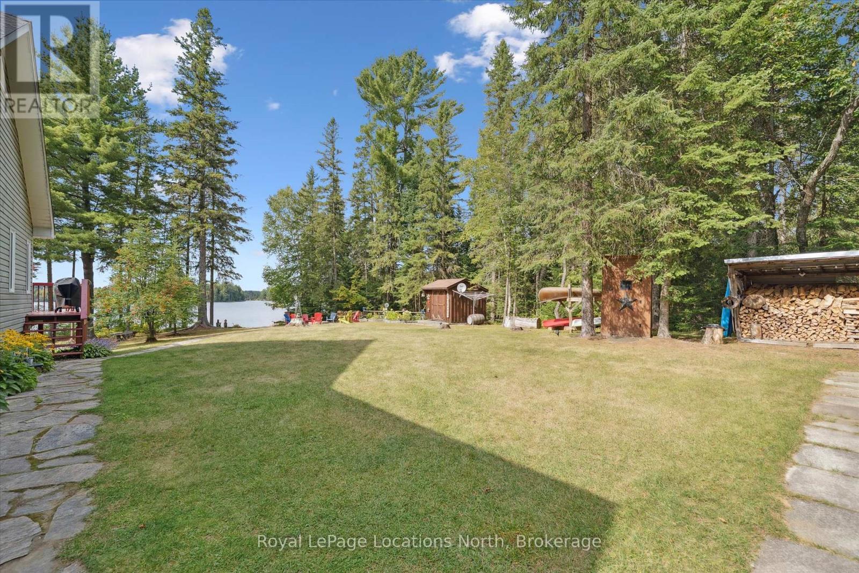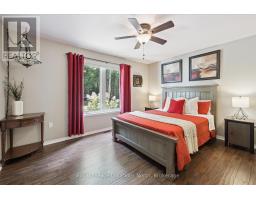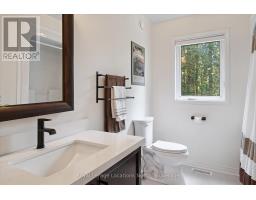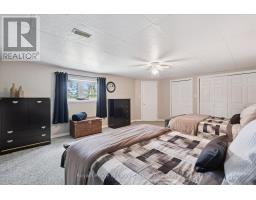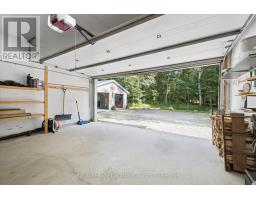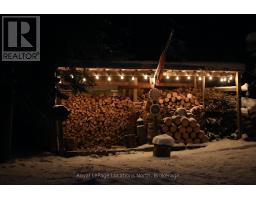576 Clam Lake Road Kearney, Ontario P0A 1M0
$1,349,999
***Welcome to the Lake*** Fully Turnkey, fully finished and very private. This exceptional property features 3,000 sq ft of finished living space with 3 bedroom plus a den/office, 2 bathrooms. This lakefront home sits on Big Clam Lake. It's set on a 3 acre lot with 300 feet of premium west-facing waterfront. This property is move-in ready, impeccably furnished, professionally decorated and meticulously well cared for. The home, built in 2000, features an ICF (Insulated Concrete Forms) foundation, HRV (Heat Recovery Ventilator), a 40' dock, a 20 X 20' attached garage, plus a 24' X 24' second garage for the toys and tools. Inside the home, the den has cathedral ceilings while the large primary bedroom boasts a large walk-in closet and ensuite with a soaker style jet tub, double sinks, quartz counters & separate shower. The modern kitchen with its built-in appliances, Cambria quartz counters, breakfast bar and brick backsplash is well laid out for any type of cook or entertainer. The property also features a Napoleon wood burning fireplace with stone surround and hearth, a generator and forced air propane furnace. This property ensures comfort and peace of mind year-round. The main floor walks out to a generous deck complete with a solarium allowing for spectacular views of the lake especially at sunset. The lower level recreation room provides ample entertaining space. The lower level bedroom has tons of closet space and accommodates two queen sized beds. Just 30 minutes to Huntsville and a short drive into Algonquin Park, this area is great for ATV and Snowmobile enthusiasts. This property has a shallow hard packed sand beach for safe swimming for all ages. Do not miss the opportunity to own this one-of-a-kind, incredibly private gem on Big Clam Lake. (id:35360)
Property Details
| MLS® Number | X12399066 |
| Property Type | Single Family |
| Community Name | Kearney |
| Easement | Unknown |
| Features | Irregular Lot Size, Lane |
| Parking Space Total | 12 |
| Structure | Deck, Shed, Workshop, Dock |
| View Type | View, View Of Water, Unobstructed Water View |
| Water Front Type | Waterfront |
Building
| Bathroom Total | 2 |
| Bedrooms Above Ground | 2 |
| Bedrooms Below Ground | 1 |
| Bedrooms Total | 3 |
| Age | 16 To 30 Years |
| Amenities | Fireplace(s), Separate Heating Controls |
| Appliances | Garage Door Opener Remote(s), Oven - Built-in, Range, Water Heater, Water Treatment |
| Architectural Style | Bungalow |
| Basement Development | Finished |
| Basement Type | N/a (finished) |
| Construction Style Attachment | Detached |
| Exterior Finish | Vinyl Siding |
| Fireplace Present | Yes |
| Fireplace Total | 1 |
| Foundation Type | Insulated Concrete Forms |
| Heating Fuel | Propane |
| Heating Type | Forced Air |
| Stories Total | 1 |
| Size Interior | 1,500 - 2,000 Ft2 |
| Type | House |
| Utility Power | Generator |
| Utility Water | Dug Well |
Parking
| Attached Garage | |
| Garage |
Land
| Access Type | Public Road, Year-round Access, Private Docking |
| Acreage | Yes |
| Landscape Features | Landscaped |
| Sewer | Septic System |
| Size Depth | 425 Ft ,6 In |
| Size Frontage | 410 Ft ,3 In |
| Size Irregular | 410.3 X 425.5 Ft |
| Size Total Text | 410.3 X 425.5 Ft|2 - 4.99 Acres |
| Surface Water | Lake/pond |
Rooms
| Level | Type | Length | Width | Dimensions |
|---|---|---|---|---|
| Basement | Recreational, Games Room | 6.7 m | 7.87 m | 6.7 m x 7.87 m |
| Basement | Bedroom 3 | 5.99 m | 4.49 m | 5.99 m x 4.49 m |
| Basement | Utility Room | 1.7 m | 3.86 m | 1.7 m x 3.86 m |
| Main Level | Living Room | 6.29 m | 4.8 m | 6.29 m x 4.8 m |
| Main Level | Solarium | 3.04 m | 3.04 m | 3.04 m x 3.04 m |
| Main Level | Bathroom | Measurements not available | ||
| Main Level | Bathroom | Measurements not available | ||
| Main Level | Primary Bedroom | 4.72 m | 4.31 m | 4.72 m x 4.31 m |
| Main Level | Bedroom 2 | 4.14 m | 3.3 m | 4.14 m x 3.3 m |
| Main Level | Den | 3.93 m | 3.25 m | 3.93 m x 3.25 m |
| Main Level | Laundry Room | 1.93 m | 2.43 m | 1.93 m x 2.43 m |
| Main Level | Dining Room | 3.96 m | 3.17 m | 3.96 m x 3.17 m |
| Main Level | Kitchen | 3.17 m | 4.26 m | 3.17 m x 4.26 m |
Utilities
| Cable | Available |
| Wireless | Available |
| Electricity Connected | Connected |
https://www.realtor.ca/real-estate/28853046/576-clam-lake-road-kearney-kearney
Contact Us
Contact us for more information
Wes Charlesworth
Salesperson
wescharlesworthgroup.ca/
www.facebook.com/wescharlesworthgroup
www.instagram.com/wescharlesworthgroup/
112 Hurontario St
Collingwood, Ontario L9Y 2L8
(705) 445-5520
(705) 445-1545
locationsnorth.com/





