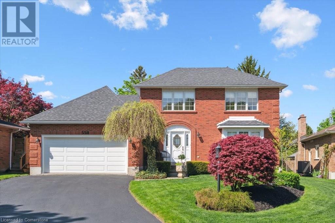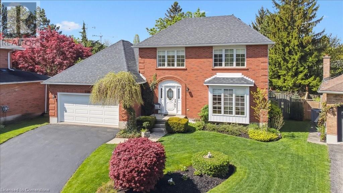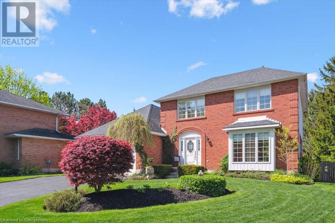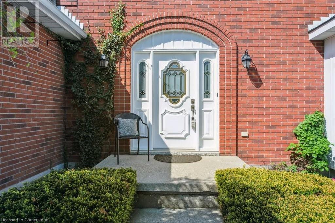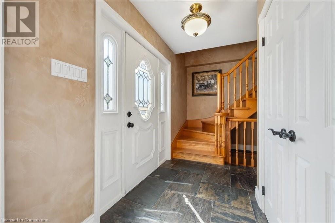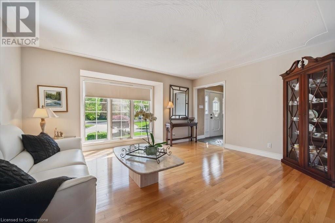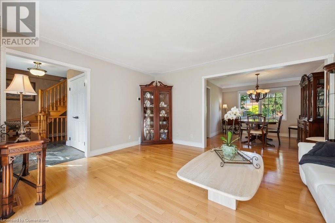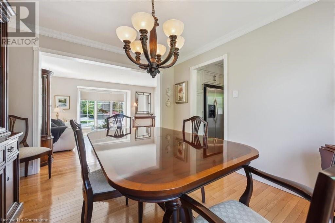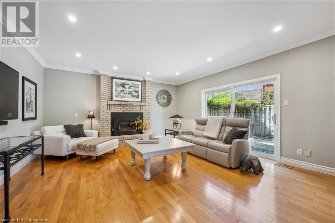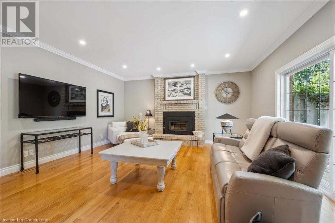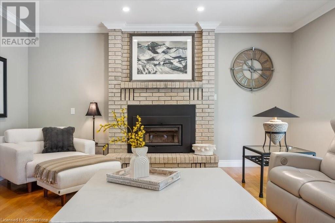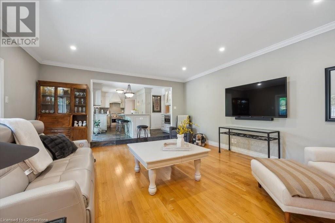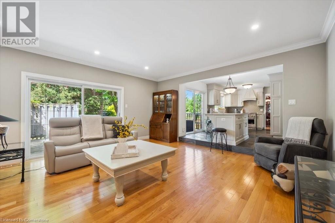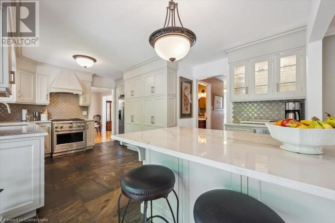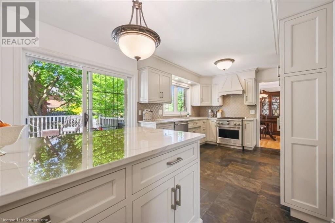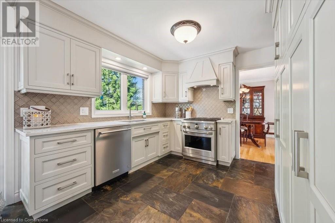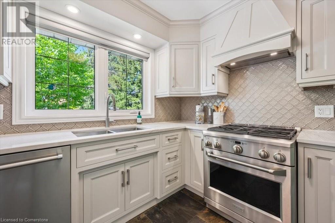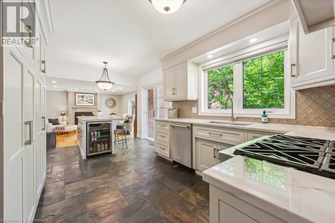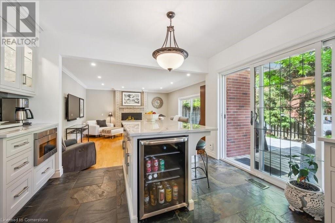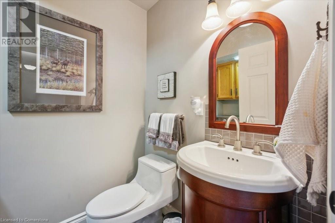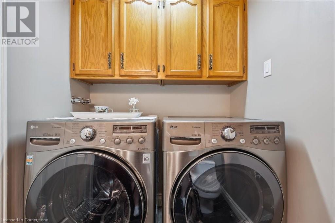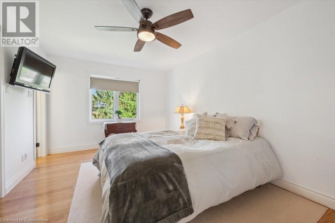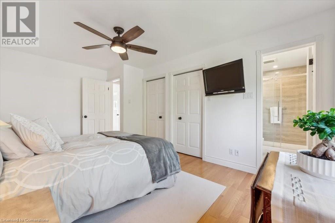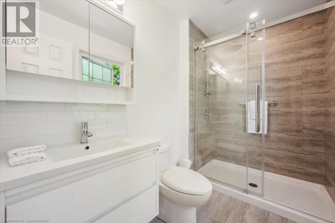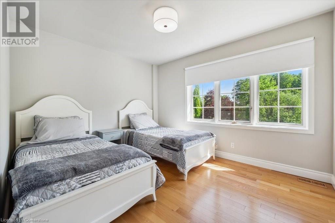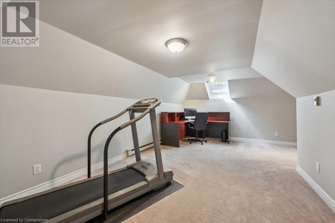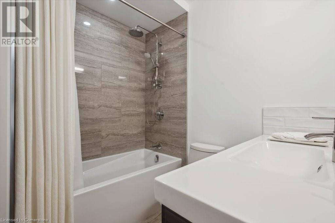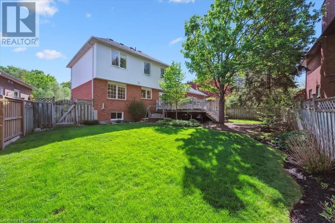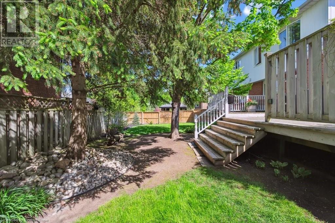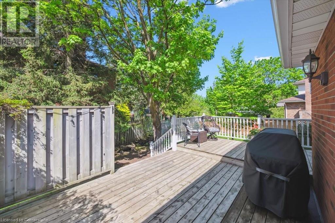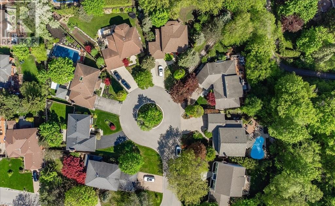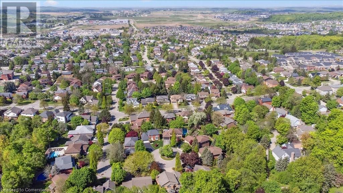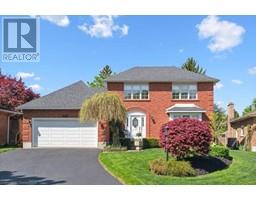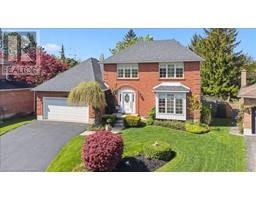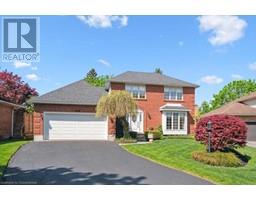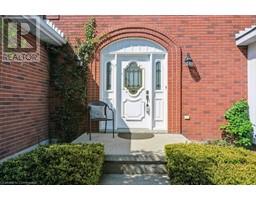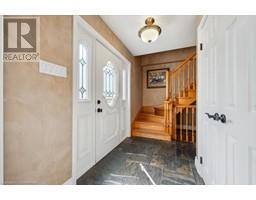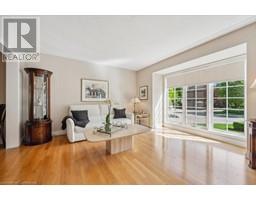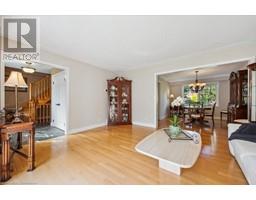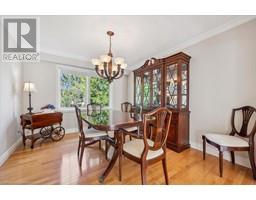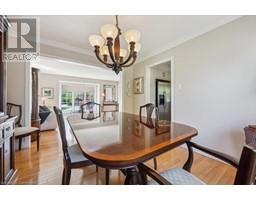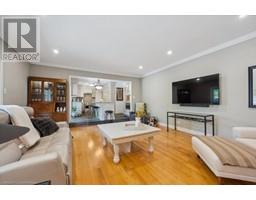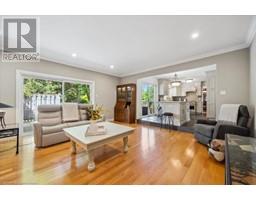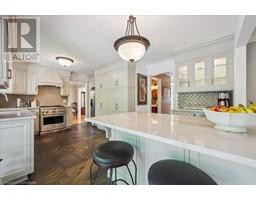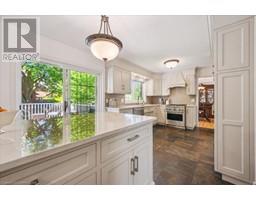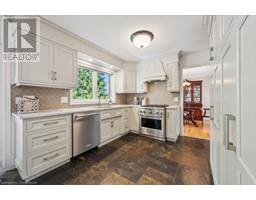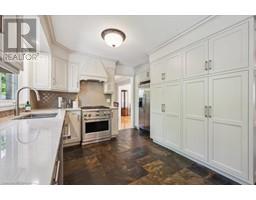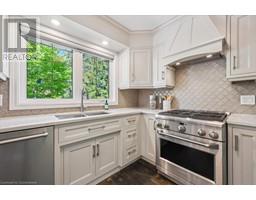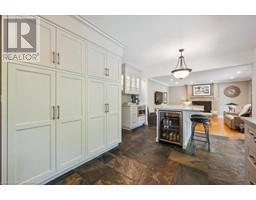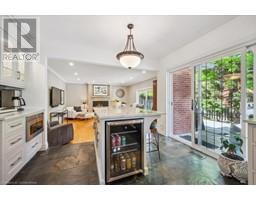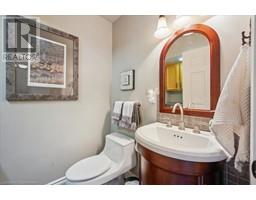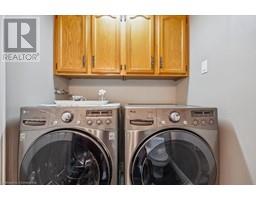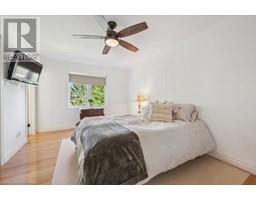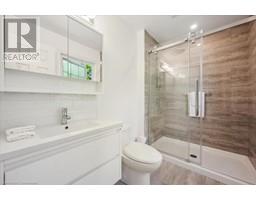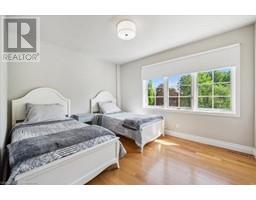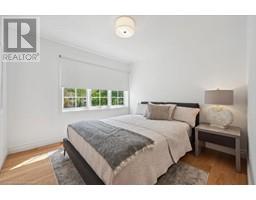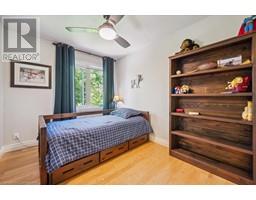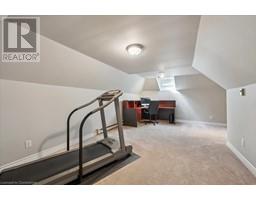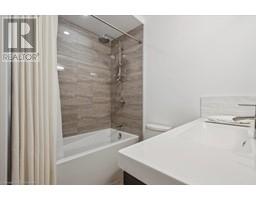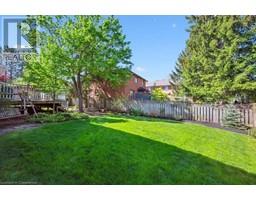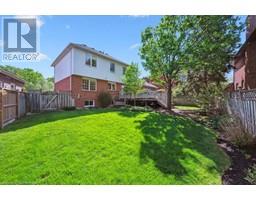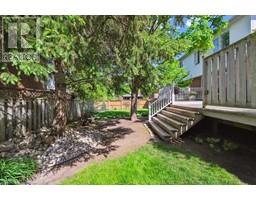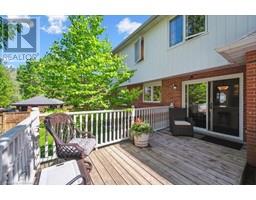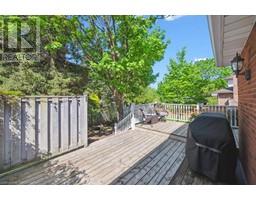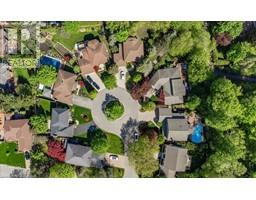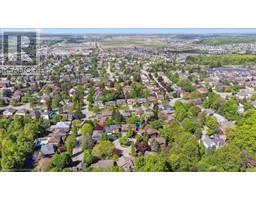558 Hemingway Place Waterloo, Ontario N2T 1Z5
$1,549,900
This exquisite 5 bedroom home is located on a quiet cul de sac in one of the most sought after areas in all of Waterloo, Beechwood West. The owners have maintained this home inside and out, and it shows! From it's 2 x 6 exterior wall construction framing to it's stunning hardwood flooring, custom kitchen, stainless steel appliances, gorgeous sunken family room which features an eco friendly custom wood burning fireplace. This home has it all! The home also has sliding doors from both the kitchen area and the family room to the rear deck which will make entertaining a breeze. If bedrooms are what you need, this spacious home has it. The upper floor features all 5 bedrooms (or 4 with a large loft area), a custom designed main 4 piece bathroom and a nicely appointed spa like 3 piece ensuite for the primary bedroom. The open stairs leading to the basement has a finished foyer with double doors and granite flooring. The basement area is just waiting for your finishing touches, as it has been drywalled, surround sound wiring installed, and rough in for a full bathroom. If you're seeking an exceptional place to call home and raise a family, Beechwood delivers—with outstanding shopping, sports facilities, places of worship, scenic trails, and spacious green parks. It's a community where you can truly thrive every day. If you have school-aged children, you'll find a variety of excellent schools to choose from in the area. (id:35360)
Property Details
| MLS® Number | 40729139 |
| Property Type | Single Family |
| Amenities Near By | Park, Place Of Worship, Schools, Shopping |
| Community Features | Quiet Area |
| Equipment Type | Water Heater |
| Features | Cul-de-sac, Paved Driveway, Sump Pump, Automatic Garage Door Opener |
| Parking Space Total | 6 |
| Rental Equipment Type | Water Heater |
Building
| Bathroom Total | 3 |
| Bedrooms Above Ground | 5 |
| Bedrooms Total | 5 |
| Appliances | Central Vacuum, Dishwasher, Dryer, Refrigerator, Washer, Microwave Built-in, Gas Stove(s), Hood Fan, Window Coverings, Garage Door Opener |
| Architectural Style | 2 Level |
| Basement Development | Partially Finished |
| Basement Type | Full (partially Finished) |
| Constructed Date | 1987 |
| Construction Style Attachment | Detached |
| Cooling Type | Central Air Conditioning |
| Exterior Finish | Brick |
| Fireplace Fuel | Wood |
| Fireplace Present | Yes |
| Fireplace Total | 1 |
| Fireplace Type | Other - See Remarks |
| Fixture | Ceiling Fans |
| Foundation Type | Poured Concrete |
| Half Bath Total | 1 |
| Heating Fuel | Natural Gas |
| Heating Type | Forced Air |
| Stories Total | 2 |
| Size Interior | 3,571 Ft2 |
| Type | House |
| Utility Water | Municipal Water |
Parking
| Attached Garage |
Land
| Acreage | No |
| Fence Type | Fence |
| Land Amenities | Park, Place Of Worship, Schools, Shopping |
| Sewer | Municipal Sewage System |
| Size Frontage | 86 Ft |
| Size Total Text | Under 1/2 Acre |
| Zoning Description | Sr2 |
Rooms
| Level | Type | Length | Width | Dimensions |
|---|---|---|---|---|
| Second Level | 4pc Bathroom | 7'3'' x 8'8'' | ||
| Second Level | Bedroom | 10'1'' x 11'10'' | ||
| Second Level | Bedroom | 18'3'' x 14'9'' | ||
| Second Level | Bedroom | 10'2'' x 10'4'' | ||
| Second Level | Bedroom | 10'8'' x 8'8'' | ||
| Second Level | Full Bathroom | 5'4'' x 8'10'' | ||
| Second Level | Primary Bedroom | 16'6'' x 10'9'' | ||
| Basement | Other | 13'0'' x 15'0'' | ||
| Basement | Utility Room | 13'0'' x 5'0'' | ||
| Basement | Games Room | 15'3'' x 18'0'' | ||
| Basement | Media | 12'0'' x 18'0'' | ||
| Basement | Foyer | 9'0'' x 9'0'' | ||
| Main Level | Breakfast | 12'3'' x 7'2'' | ||
| Main Level | 2pc Bathroom | 4'11'' x 5'1'' | ||
| Main Level | Family Room | 16'4'' x 19'0'' | ||
| Main Level | Kitchen | 12'1'' x 10'4'' | ||
| Main Level | Dining Room | 12'0'' x 10'10'' | ||
| Main Level | Living Room | 14'4'' x 15'9'' | ||
| Main Level | Foyer | 4'10'' x 7'10'' |
https://www.realtor.ca/real-estate/28333985/558-hemingway-place-waterloo
Contact Us
Contact us for more information

Stacy Gatensby
Salesperson
180 Northfield Drive W., Unit 7a
Waterloo, Ontario N2L 0C7
(519) 747-2040
(519) 747-2081
www.wollerealty.com/

