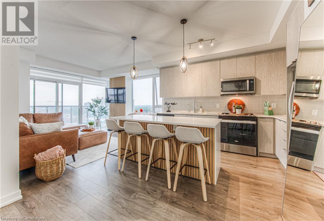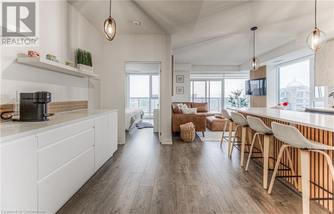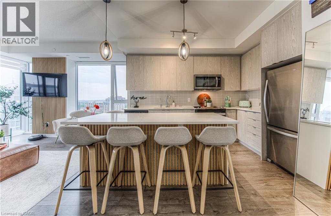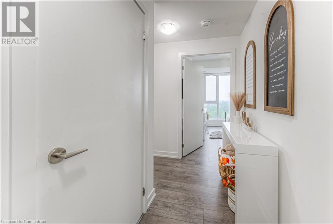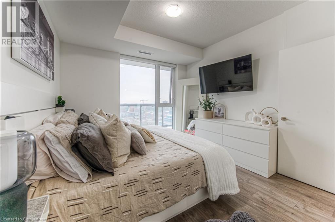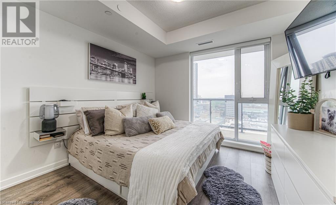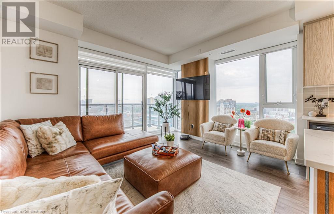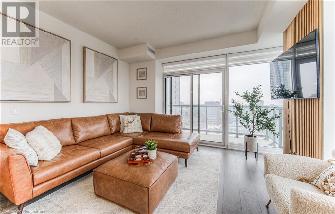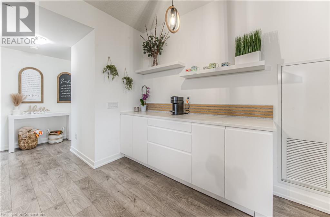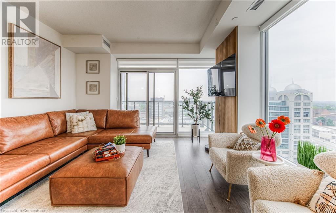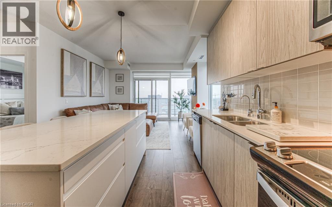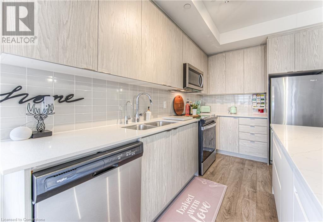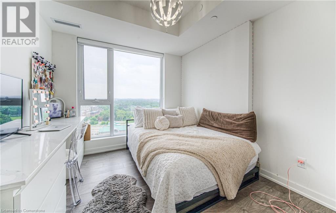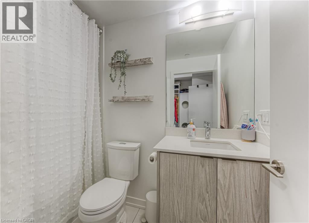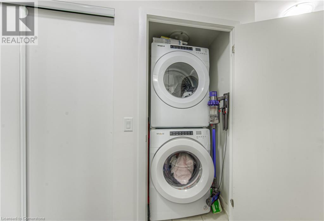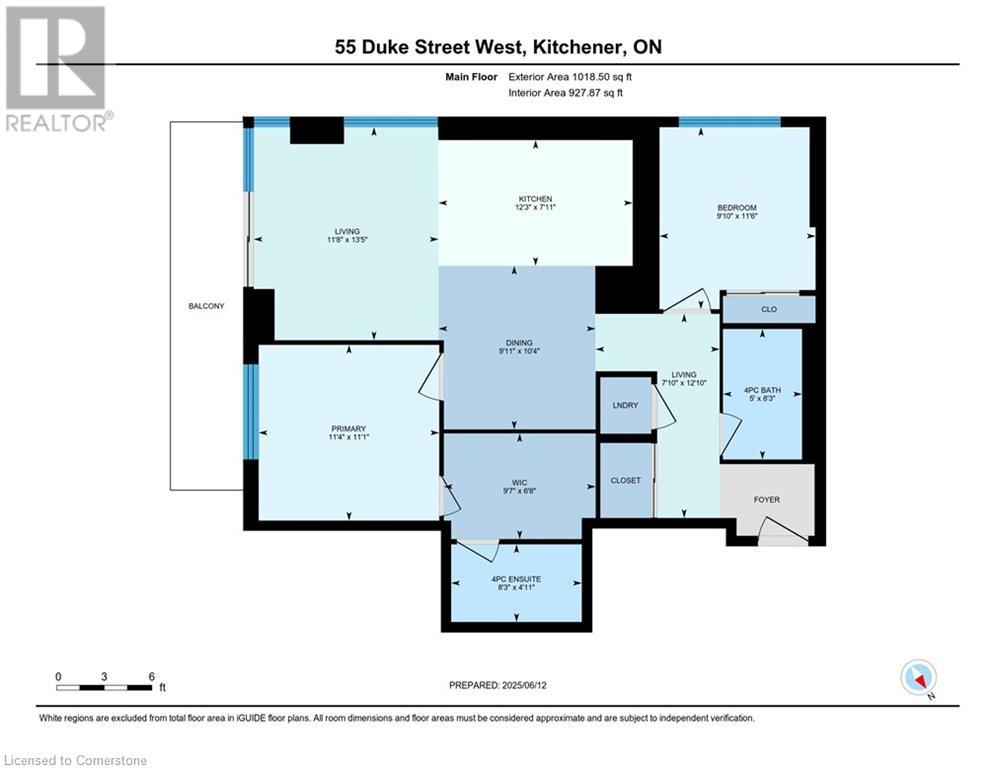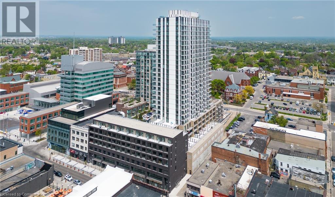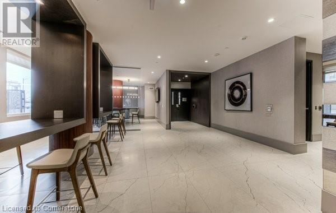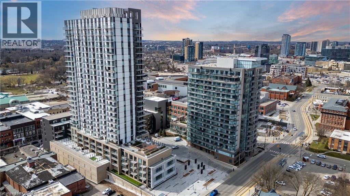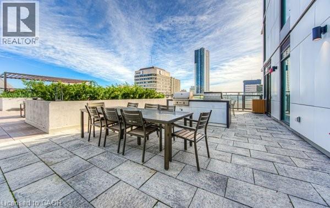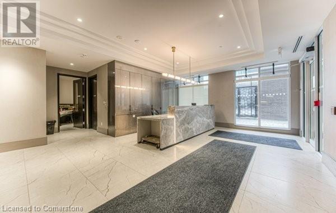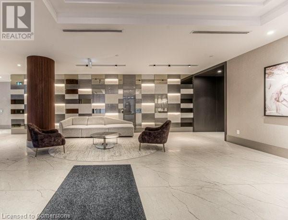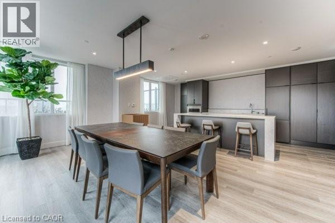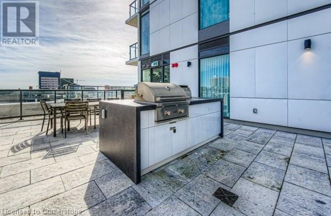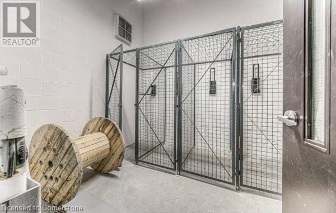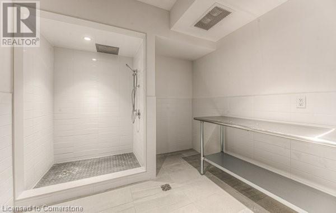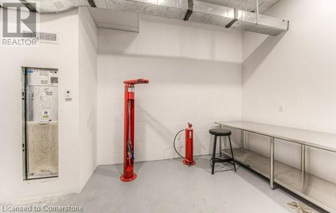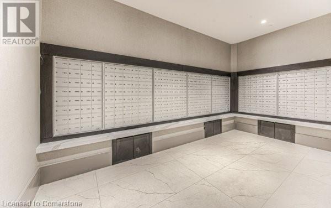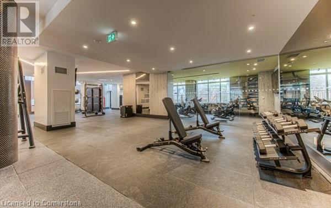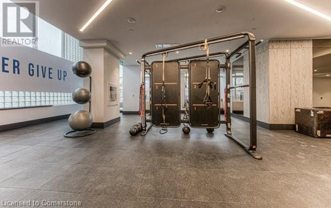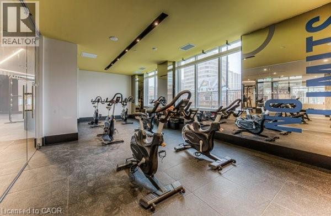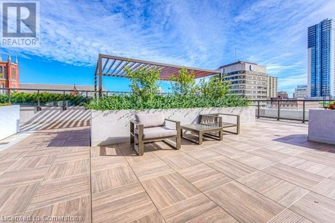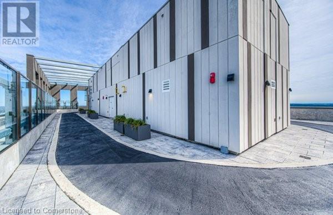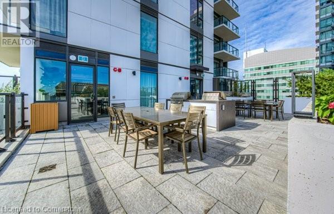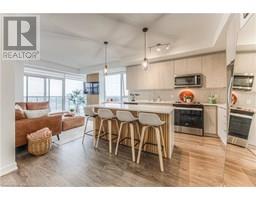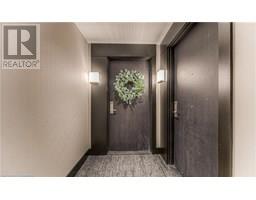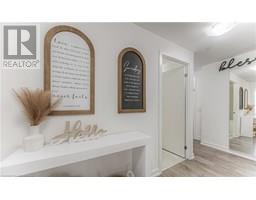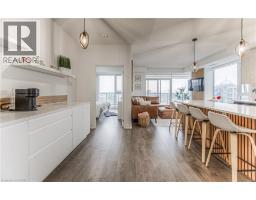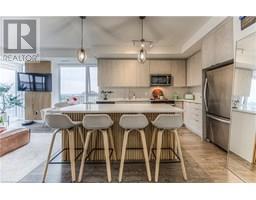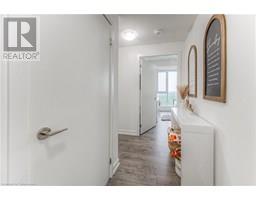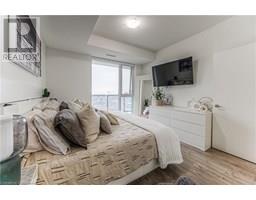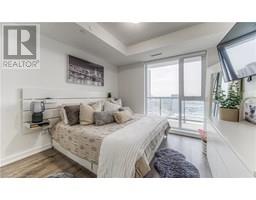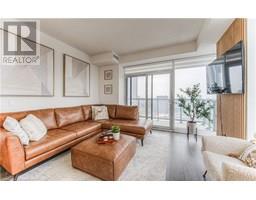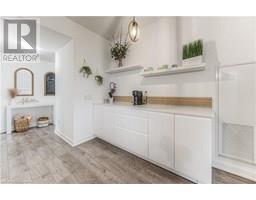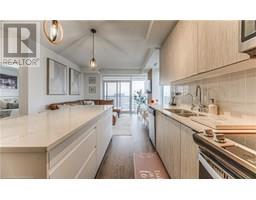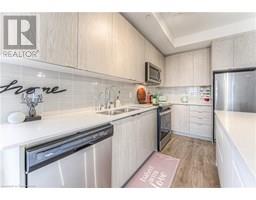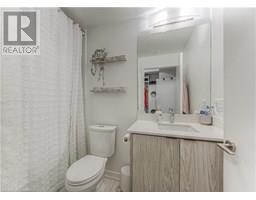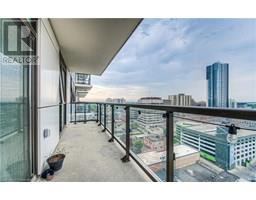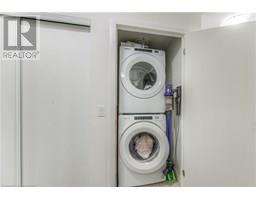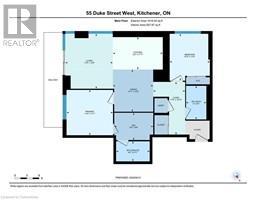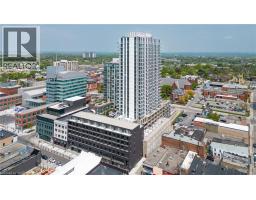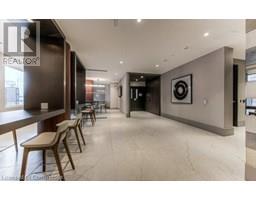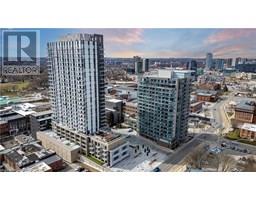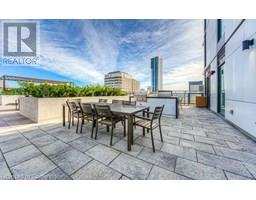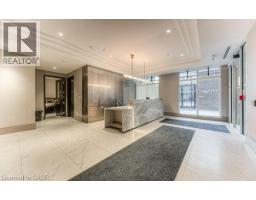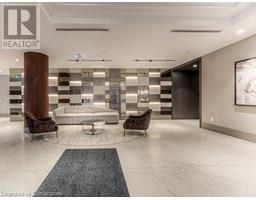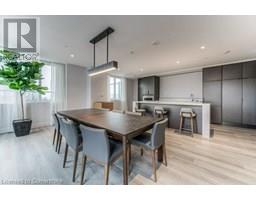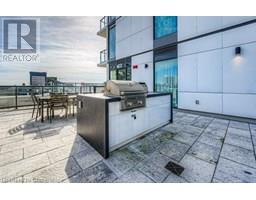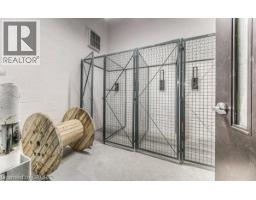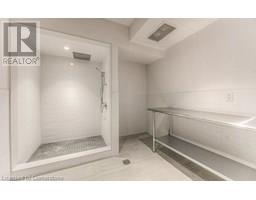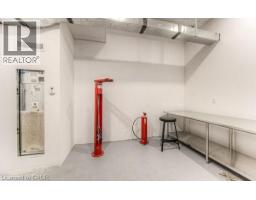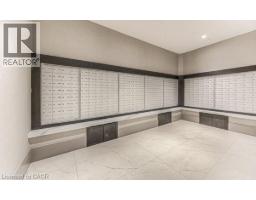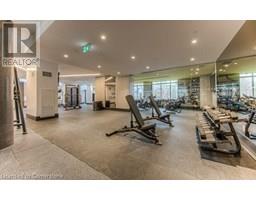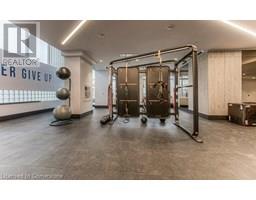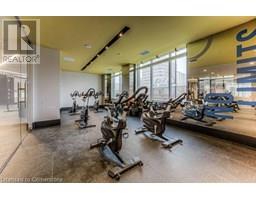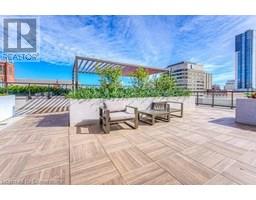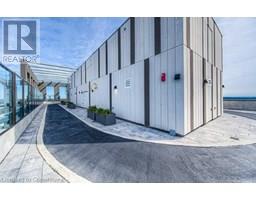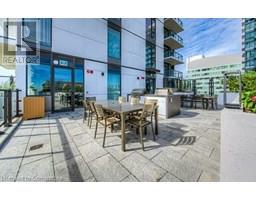55 Duke Street Unit# 1308 Kitchener, Ontario N2H 0C9
$675,000Maintenance, Landscaping, Property Management
$718 Monthly
Maintenance, Landscaping, Property Management
$718 MonthlyWelcome to upscale urban living at its finest in this stunning 2-bedroom, 2-bathroom corner unit on the 13th floor of the sought-after Young Condos in downtown Kitchener. Flooded with natural light and showcasing breathtaking panoramic views, this meticulously upgraded suite offers a unique blend of elegance, comfort, and functionality. Step inside to discover a thoughtfully designed open-concept layout featuring high-end finishes throughout. The heart of the home is a custom kitchen island with gleaming quartz countertops, perfect for entertaining . The kitchen is equipped with premium stainless steel appliances, a Culligan water filtration system, and built-in furniture that enhances both style and storage. Both bedrooms are generously sized, with the primary bedroom featuring a private ensuite. An in-suite washer and dryer add everyday convenience. Additional highlights include:one underground parking spot, private storage locker and bike rack access. Young Condos offers an array of modern amenities, including a fitness center, separate yoga room, rooftop terrace with BBQ, resident lounge, and more — all in a vibrant, walkable location near shopping, restaurants, the LRT, Google and Victoria Park. This is not just a condo — it’s a lifestyle. (id:35360)
Property Details
| MLS® Number | 40740900 |
| Property Type | Single Family |
| Amenities Near By | Public Transit |
| Features | Balcony |
| Parking Space Total | 1 |
| Storage Type | Locker |
Building
| Bathroom Total | 2 |
| Bedrooms Above Ground | 2 |
| Bedrooms Total | 2 |
| Amenities | Exercise Centre, Party Room |
| Appliances | Dishwasher, Dryer, Refrigerator, Stove, Washer, Microwave Built-in |
| Basement Type | None |
| Construction Material | Concrete Block, Concrete Walls |
| Construction Style Attachment | Attached |
| Cooling Type | Central Air Conditioning |
| Exterior Finish | Concrete |
| Heating Type | Forced Air |
| Stories Total | 1 |
| Size Interior | 1,024 Ft2 |
| Type | Apartment |
| Utility Water | Municipal Water |
Parking
| Attached Garage | |
| None |
Land
| Acreage | No |
| Land Amenities | Public Transit |
| Sewer | Municipal Sewage System |
| Size Total Text | Unknown |
| Zoning Description | D1 |
Rooms
| Level | Type | Length | Width | Dimensions |
|---|---|---|---|---|
| Main Level | 4pc Bathroom | 4'11'' x 8'3'' | ||
| Main Level | 4pc Bathroom | 8'3'' x 5'0'' | ||
| Main Level | Bedroom | 10'1'' x 10'9'' | ||
| Main Level | Primary Bedroom | 11'7'' x 11'0'' | ||
| Main Level | Kitchen | 12'1'' x 18'3'' | ||
| Main Level | Living Room | 11'10'' x 13'4'' | ||
| Main Level | Dining Room | 12'1'' x 18'3'' |
https://www.realtor.ca/real-estate/28469503/55-duke-street-unit-1308-kitchener
Contact Us
Contact us for more information

Alina Telescu
Salesperson
alinatelescu.realtor/
42 Zaduk Court
Conestogo, Ontario N0B 1N0
(519) 804-9934

