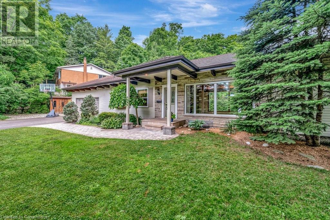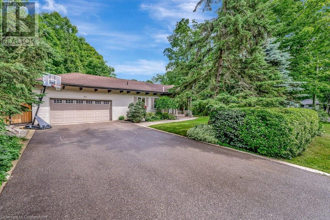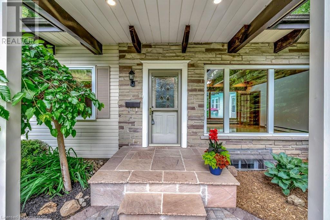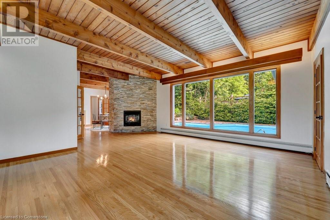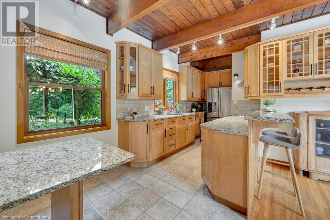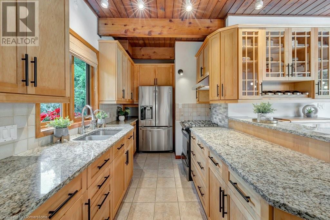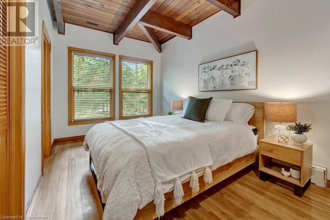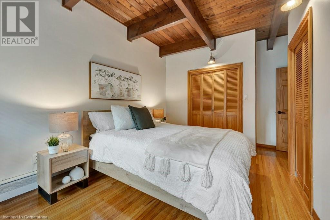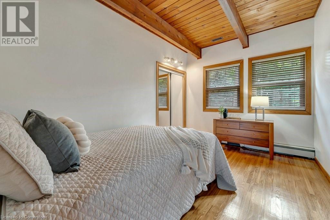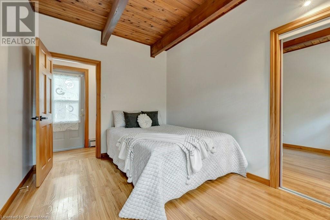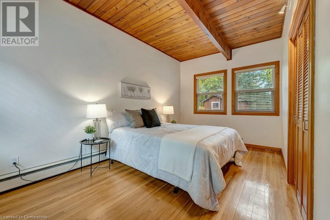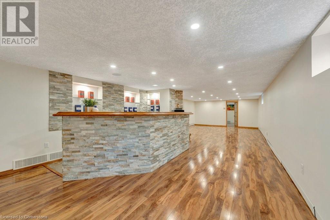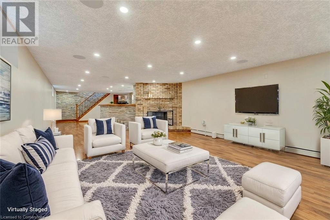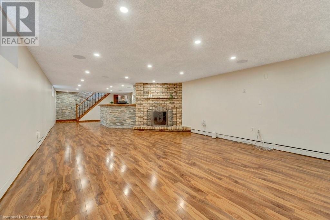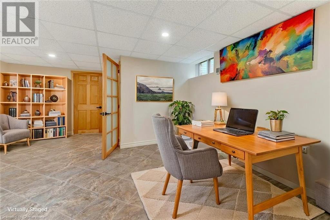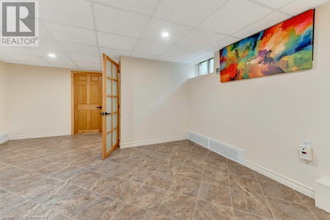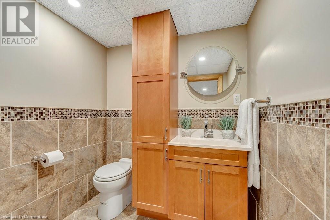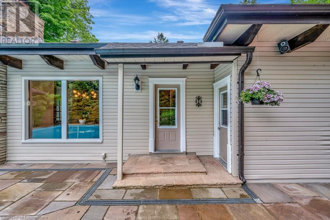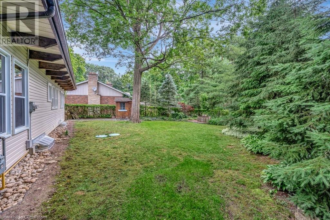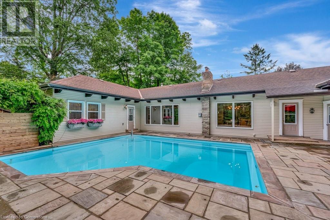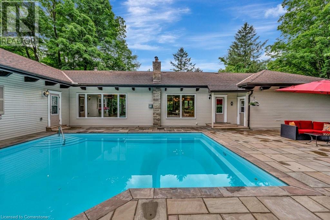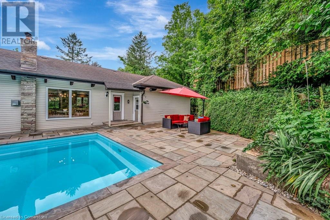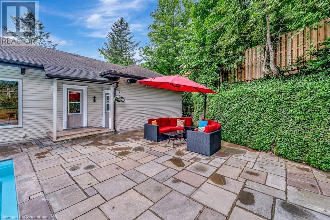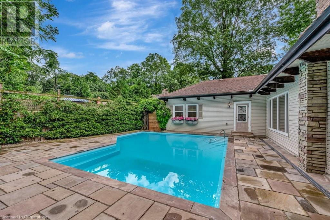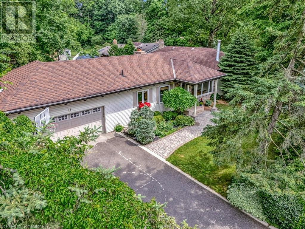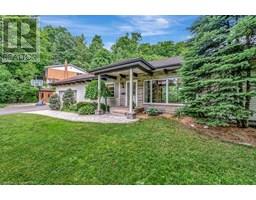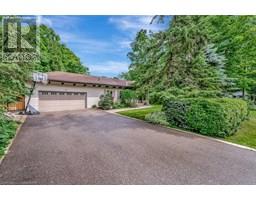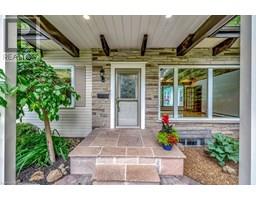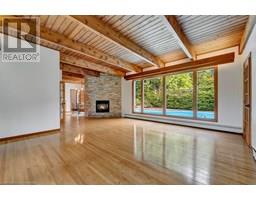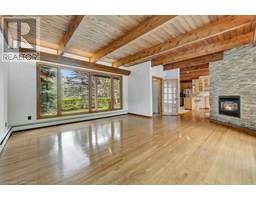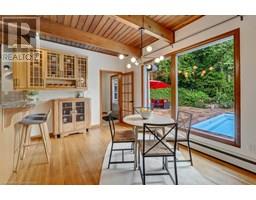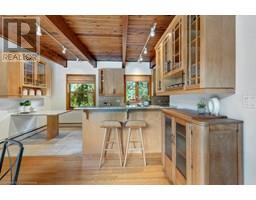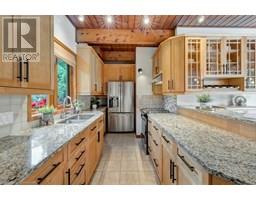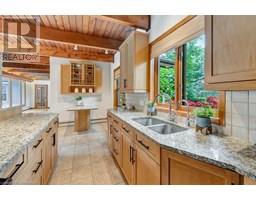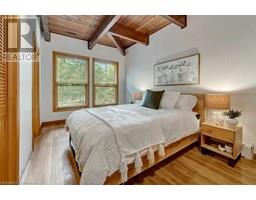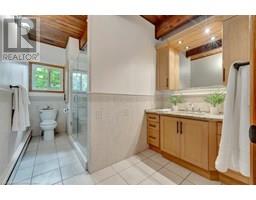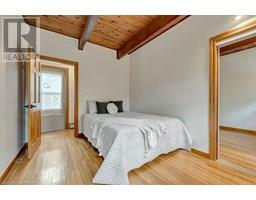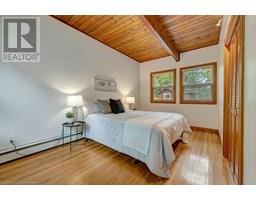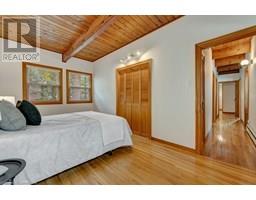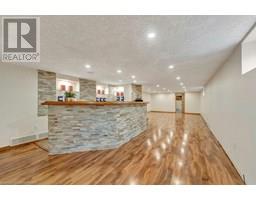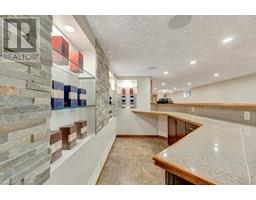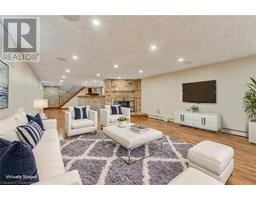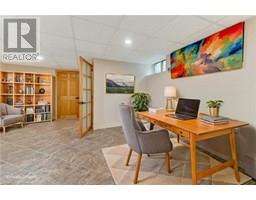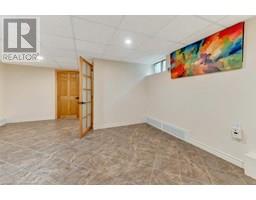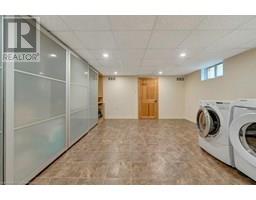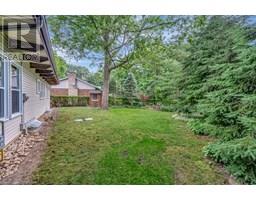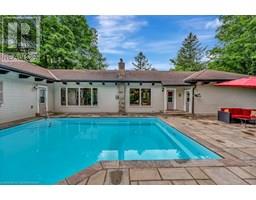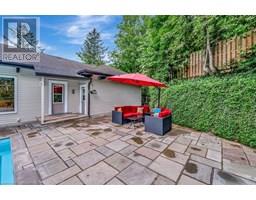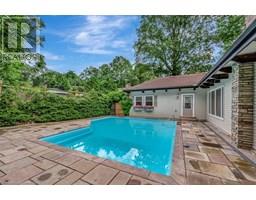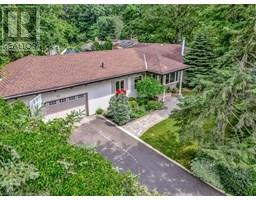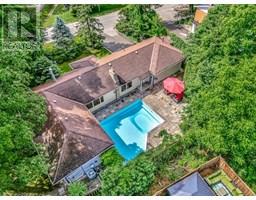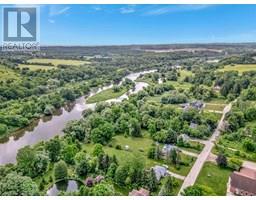53 Sylvan Drive Cambridge, Ontario N1R 5S5
$1,099,000
Escape to your own piece of tranquility in this captivating bungalow, ideally situated in Shep's Subdivision. Boasting 3 bedrooms and 3 bathrooms, this home exudes a charming cottage feel with its striking exposed wood beams and beautiful wood ceilings throughout. The heart of the home, the kitchen, features elegant granite countertops and plenty of cabinetry. Large living room windows flood the space with natural light, offering gorgeous views of the manicured front lawn and the saltwater pool in the backyard. The expansive, fully finished basement is an entertainer's dream, complete with a dry bar, generous rec room, and a large laundry area. An additional versatile room offers space for a home office or ample storage. Step into the remarkable backyard, a truly private oasis defined by a natural rock retaining wall, providing seclusion for your sparkling inground concrete saltwater pool. Enjoy the perfect blend of serene living with the convenience of being just a short drive from Cambridge and Brantford and walking distance to Grand River. Please note: some of the rooms have been virtually staged (id:35360)
Open House
This property has open houses!
2:00 am
Ends at:4:00 pm
2:00 pm
Ends at:4:00 pm
Property Details
| MLS® Number | 40744367 |
| Property Type | Single Family |
| Equipment Type | None |
| Features | Southern Exposure, Paved Driveway, Automatic Garage Door Opener, Private Yard |
| Parking Space Total | 5 |
| Pool Type | Inground Pool |
| Rental Equipment Type | None |
Building
| Bathroom Total | 3 |
| Bedrooms Above Ground | 3 |
| Bedrooms Total | 3 |
| Appliances | Dryer, Refrigerator, Stove, Washer, Garage Door Opener |
| Architectural Style | Bungalow |
| Basement Development | Finished |
| Basement Type | Full (finished) |
| Constructed Date | 1962 |
| Construction Style Attachment | Detached |
| Cooling Type | Central Air Conditioning |
| Exterior Finish | Vinyl Siding |
| Fireplace Fuel | Wood |
| Fireplace Present | Yes |
| Fireplace Total | 2 |
| Fireplace Type | Other - See Remarks |
| Foundation Type | Unknown |
| Half Bath Total | 1 |
| Heating Fuel | Natural Gas |
| Heating Type | Boiler |
| Stories Total | 1 |
| Size Interior | 1,569 Ft2 |
| Type | House |
| Utility Water | Drilled Well, Well |
Parking
| Attached Garage |
Land
| Acreage | No |
| Sewer | Septic System |
| Size Frontage | 205 Ft |
| Size Total Text | Under 1/2 Acre |
| Zoning Description | Z3 |
Rooms
| Level | Type | Length | Width | Dimensions |
|---|---|---|---|---|
| Basement | Utility Room | 5'0'' x 15'1'' | ||
| Basement | Utility Room | 4'3'' x 6'1'' | ||
| Basement | Other | 6'10'' x 11'10'' | ||
| Basement | Laundry Room | 16'3'' x 14'6'' | ||
| Basement | 2pc Bathroom | 5'9'' x 4'11'' | ||
| Basement | Den | 18'10'' x 15'1'' | ||
| Basement | Recreation Room | 15'6'' x 41'11'' | ||
| Main Level | Breakfast | 7'5'' x 6'8'' | ||
| Main Level | 3pc Bathroom | 8'7'' x 12'11'' | ||
| Main Level | Bedroom | 9'3'' x 13'0'' | ||
| Main Level | Bedroom | 9'3'' x 16'4'' | ||
| Main Level | 4pc Bathroom | 5'2'' x 7'8'' | ||
| Main Level | Primary Bedroom | 11'9'' x 16'2'' | ||
| Main Level | Living Room | 17'3'' x 22'8'' | ||
| Main Level | Dining Room | 9'11'' x 12'8'' | ||
| Main Level | Kitchen | 7'5'' x 14'0'' |
https://www.realtor.ca/real-estate/28526293/53-sylvan-drive-cambridge
Contact Us
Contact us for more information
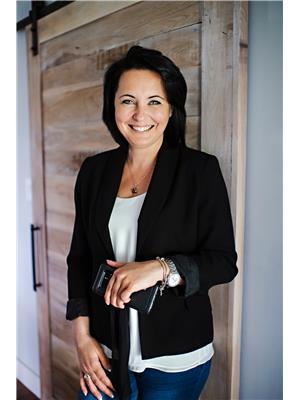
Sandra Krowiak
Salesperson
(519) 740-6402
www.sandrakrowiak.ca/
www.facebook.com/SandraKrowiakRoyalLepage
ca.linkedin.com/pub/sandra-krowiak/51/118/b8b/
twitter.com/SandraKrowiak
4-471 Hespeler Rd Unit 4 (Upper)
Cambridge, Ontario N1R 6J2
(519) 621-2000
(519) 740-6402


