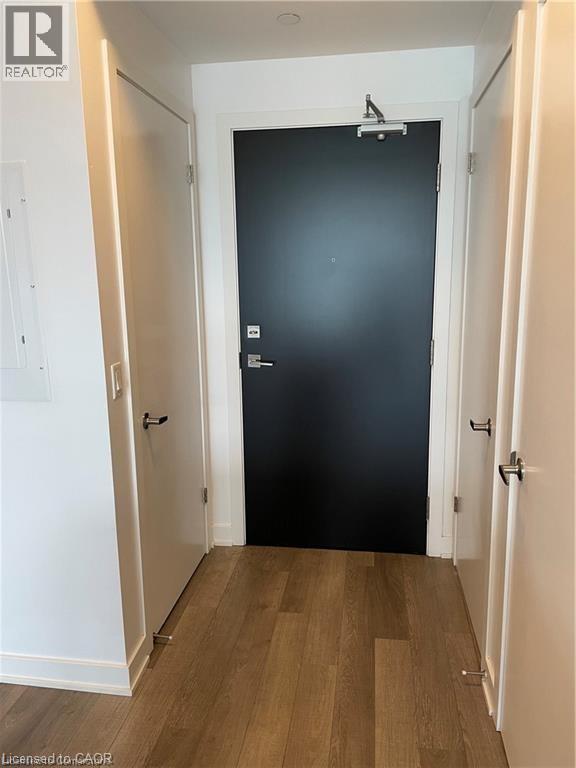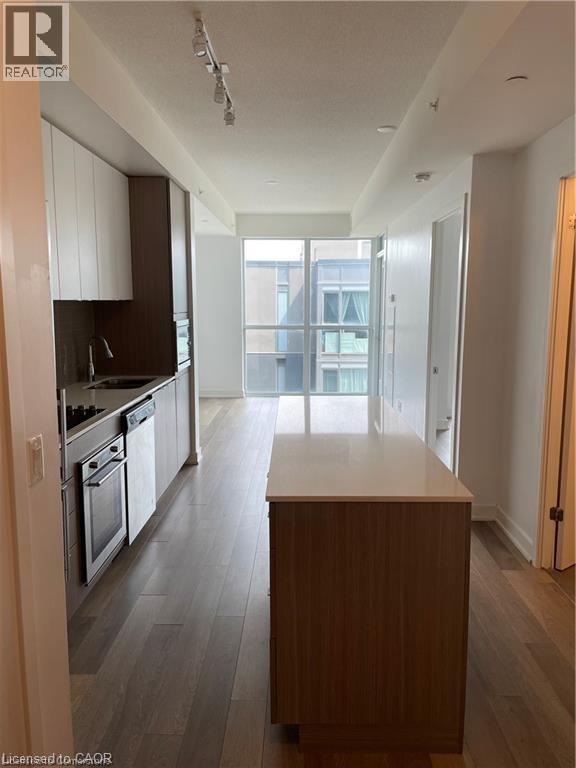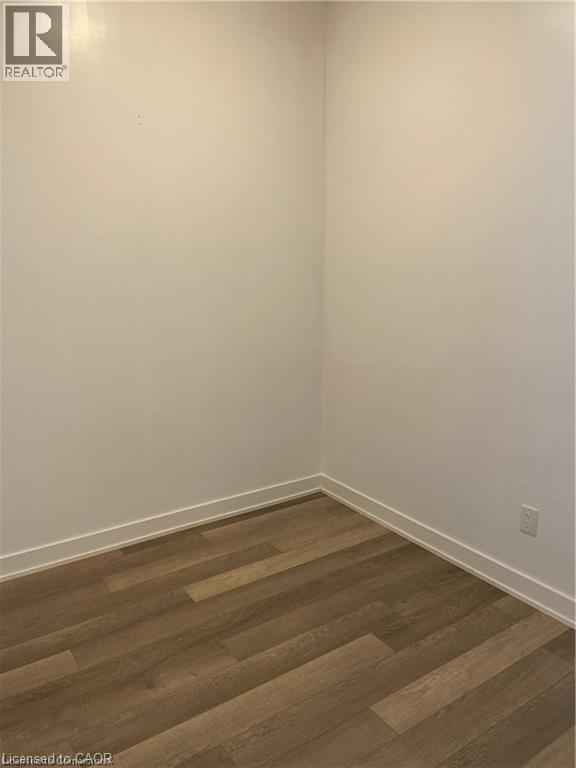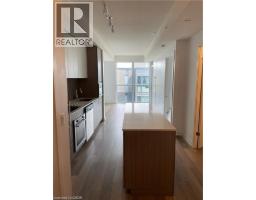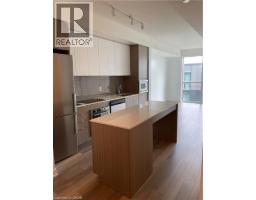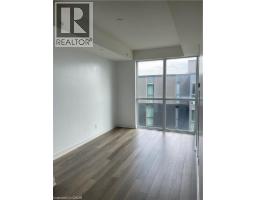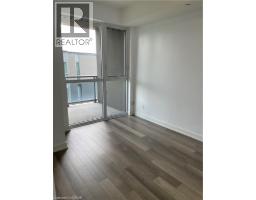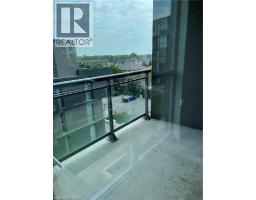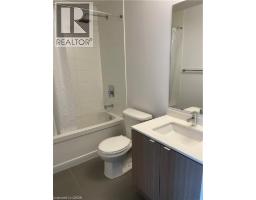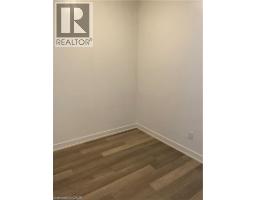5220 Dundas Street Unit# 412 Burlington, Ontario L7R 3X4
$2,150 MonthlyProperty Management
Beautiful 1 bdrm + den in North Burlington. Located at Dundas and Sutton, central to everything - highways, minutes to Oakville and Oakville hospital, shopping, schools, restaurants, parks, and much more! Stainless steel appliances, floor to ceiling windows and laminate flooring. Amenities include: Fitness center, rooftop terrance, large private dining room and large courtyard. Please contact listing agent for additional details. Den has closet and sliding door. MIN 1YR LEASE, RENTAL APPLICATION, CREDIT CHECK WITH BEACON SCORE, EMPLOYMENT/INCOME VERIFICATION & REFERENCES REQUIRED. NON-SMOKING & NO PETS. One underground parking #69. (id:35360)
Property Details
| MLS® Number | 40766961 |
| Property Type | Single Family |
| Amenities Near By | Park, Playground, Public Transit, Schools, Shopping |
| Community Features | Quiet Area, School Bus |
| Features | Balcony |
| Parking Space Total | 1 |
Building
| Bathroom Total | 1 |
| Bedrooms Below Ground | 1 |
| Bedrooms Total | 1 |
| Amenities | Exercise Centre, Party Room |
| Basement Type | None |
| Construction Material | Concrete Block, Concrete Walls |
| Construction Style Attachment | Attached |
| Cooling Type | Central Air Conditioning |
| Exterior Finish | Brick, Concrete |
| Foundation Type | Poured Concrete |
| Heating Type | Forced Air |
| Stories Total | 1 |
| Size Interior | 650 Ft2 |
| Type | Apartment |
| Utility Water | Municipal Water |
Parking
| Detached Garage | |
| None |
Land
| Access Type | Road Access, Highway Access |
| Acreage | No |
| Land Amenities | Park, Playground, Public Transit, Schools, Shopping |
| Sewer | Municipal Sewage System |
| Size Total Text | Unknown |
| Zoning Description | Ro3-482 |
Rooms
| Level | Type | Length | Width | Dimensions |
|---|---|---|---|---|
| Main Level | 4pc Bathroom | 6'0'' x 6'0'' | ||
| Main Level | Living Room | 12'9'' x 9'4'' | ||
| Main Level | Kitchen | 12'0'' x 9'4'' | ||
| Main Level | Den | 8'0'' x 8'0'' |
https://www.realtor.ca/real-estate/28825365/5220-dundas-street-unit-412-burlington
Contact Us
Contact us for more information

Massimo Iudica
Salesperson
www.royallepage.ca/
987 Rymal Road Suite 100
Hamilton, Ontario L8W 3M2
(905) 574-4600
www.royallepagestate.ca/

