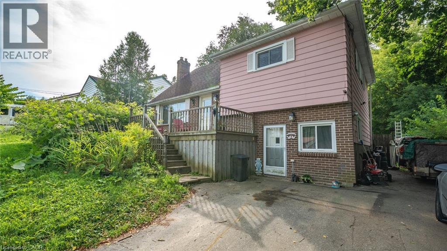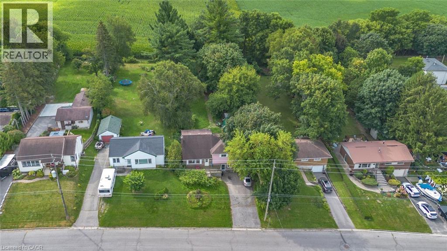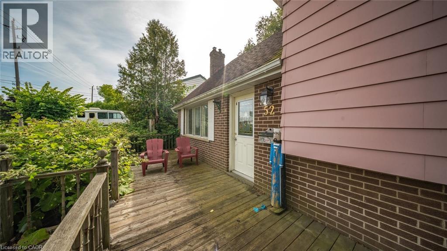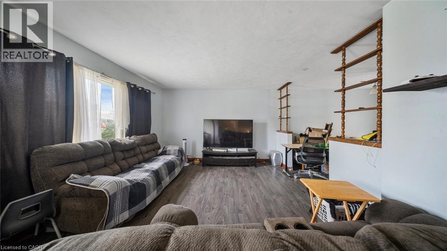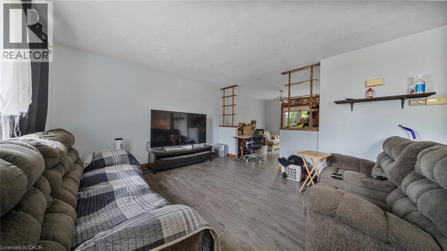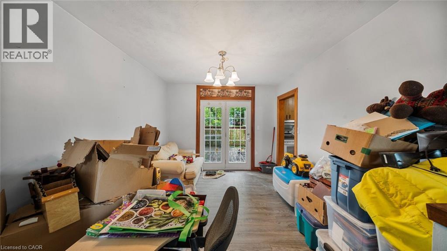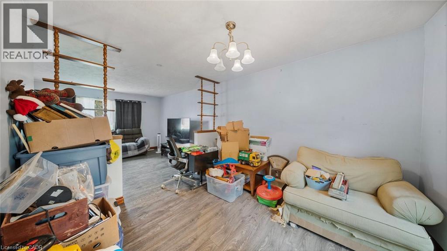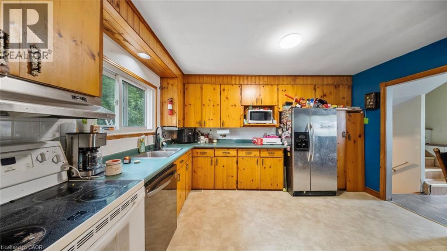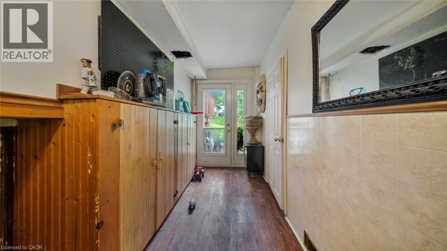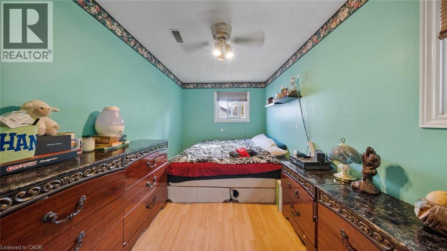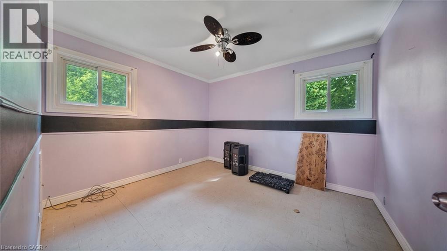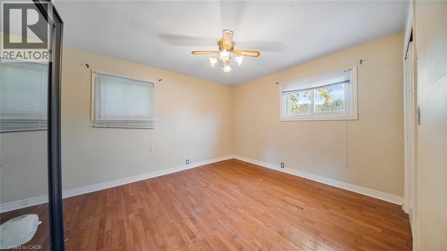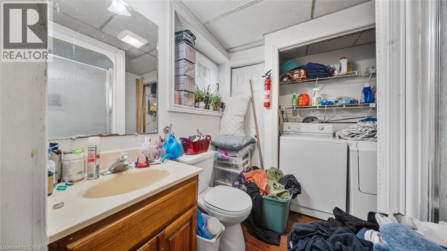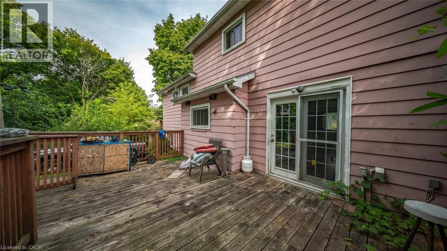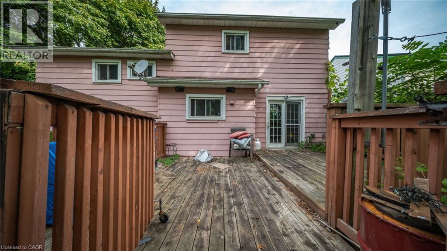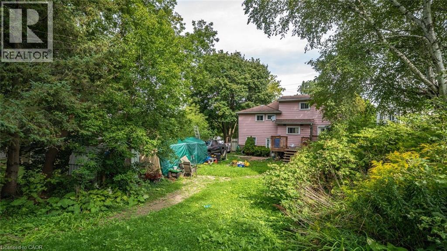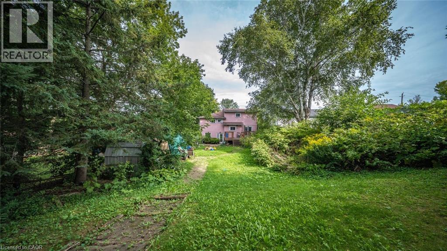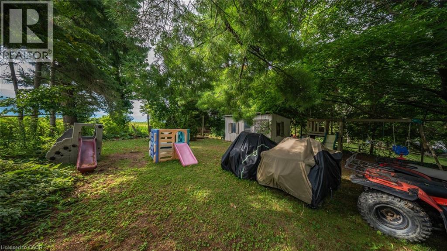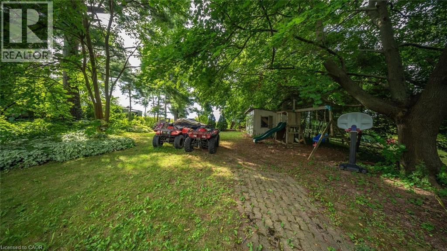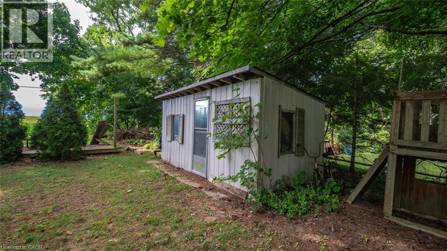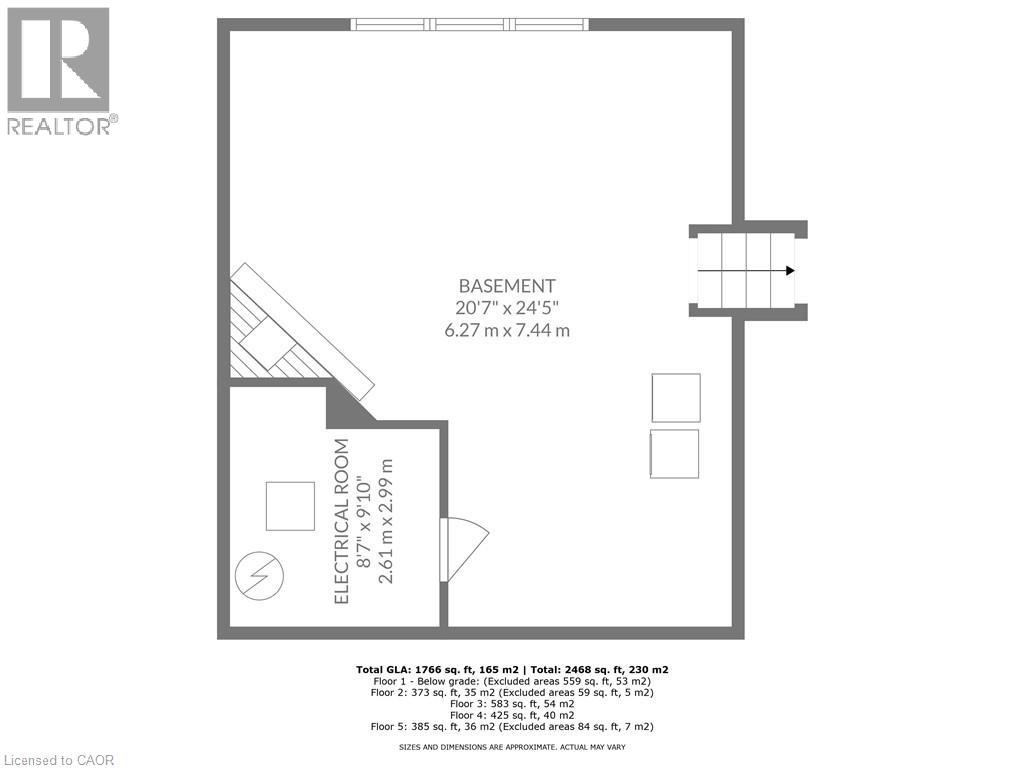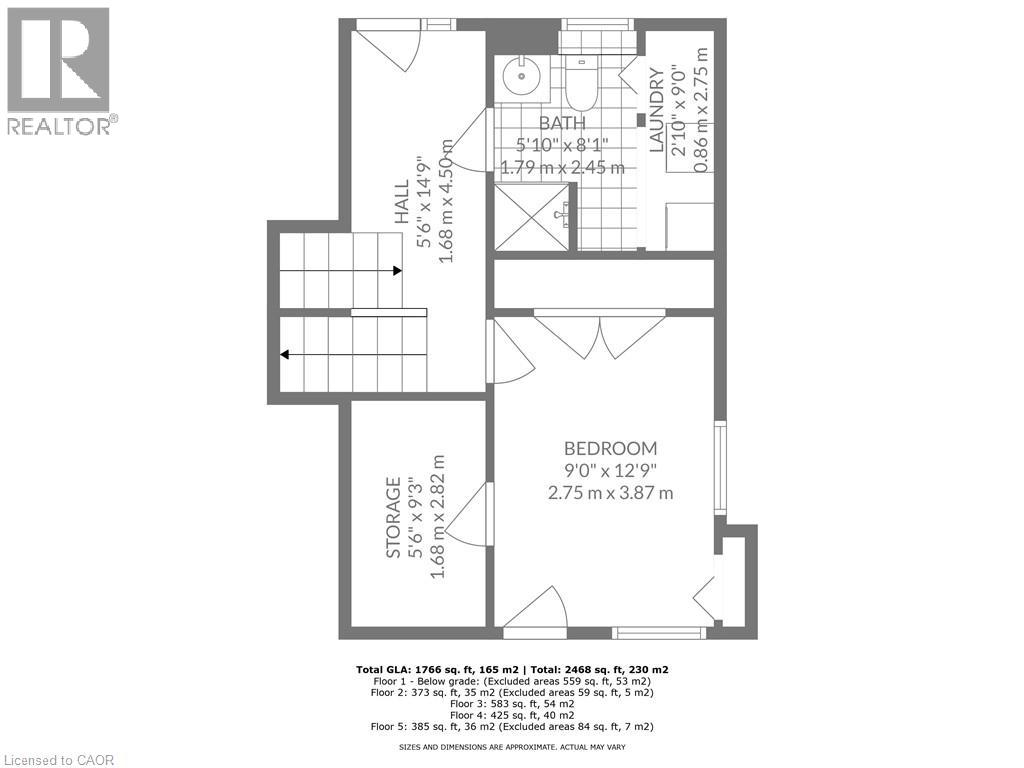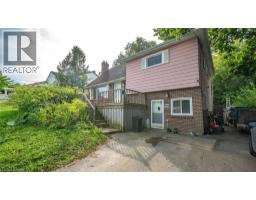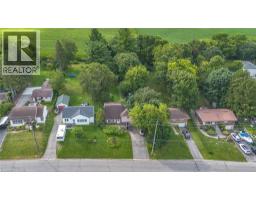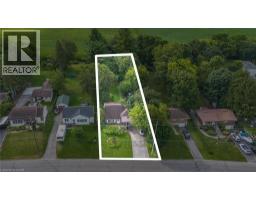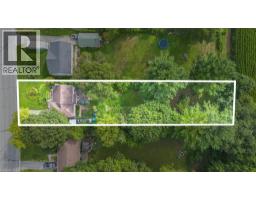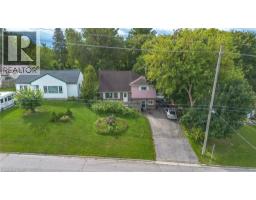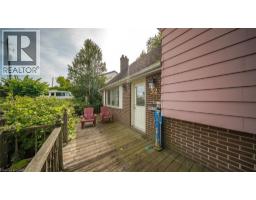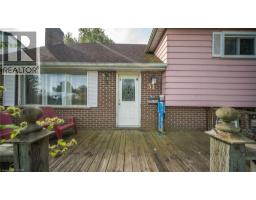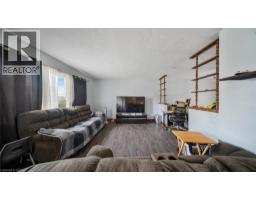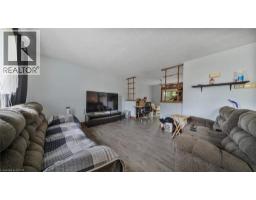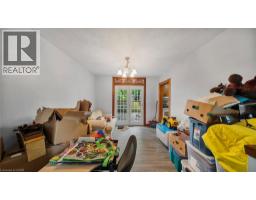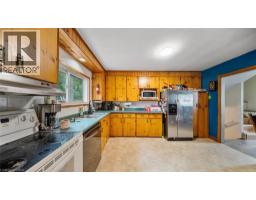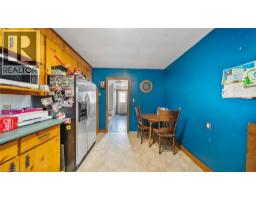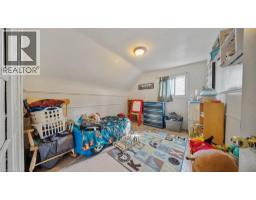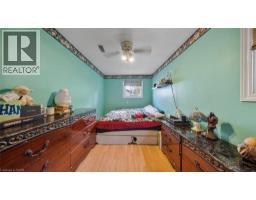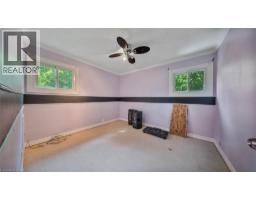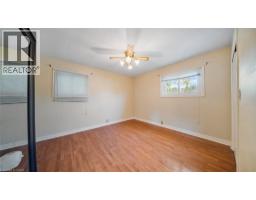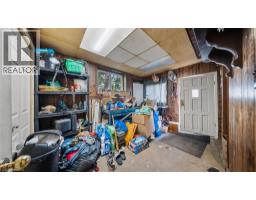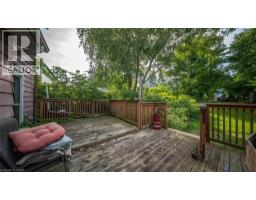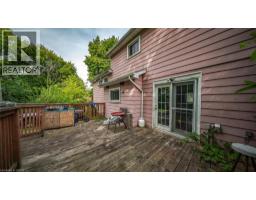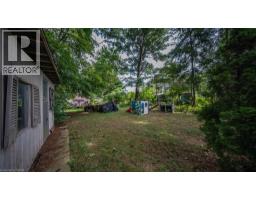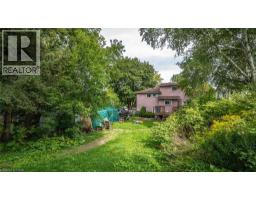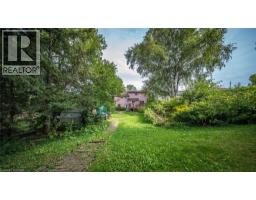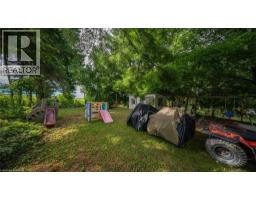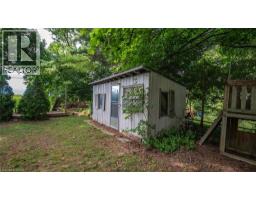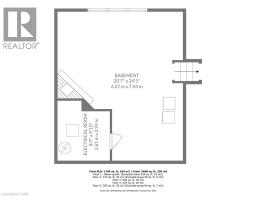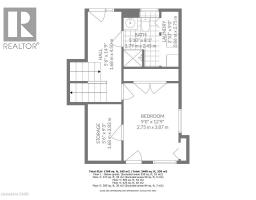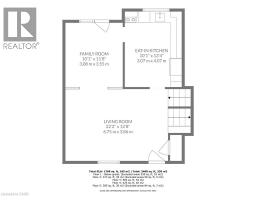52 Parker Drive Simcoe, Ontario N3Y 1A1
$499,900
Spacious Multi-Level Home on Large Lot With Incredible Potential! Welcome to your next opportunity! This multi-level home sits on a generously sized, deep lot that backs onto peaceful open fields offering privacy and space, all while being just minutes from town amenities. There is up to 5 bedrooms and 2 bathrooms, this home offers flexibility for families, work-from-home setups, or guest accommodations. The main level features a bright eat-in kitchen, a cozy family room, and a separate living room, providing plenty of room for both relaxation and entertaining. While the home could use some updates, it boasts great bones and endless potential. The unfinished basement offers the perfect opportunity to create a large rec room, home gym, or additional living space. There’s also ample storage throughout. Step outside to enjoy the spacious back deck, perfect for summer barbecues or quiet evenings overlooking the expansive backyard. With the lot backing onto a field, you'll love the extra sense of space and tranquility. This is a rare find with solid potential in a convenient location this property could turn into your dream home! (id:35360)
Property Details
| MLS® Number | 40763793 |
| Property Type | Single Family |
| Amenities Near By | Golf Nearby, Hospital, Playground, Schools, Shopping |
| Parking Space Total | 5 |
Building
| Bathroom Total | 2 |
| Bedrooms Above Ground | 4 |
| Bedrooms Below Ground | 1 |
| Bedrooms Total | 5 |
| Basement Development | Unfinished |
| Basement Type | Partial (unfinished) |
| Construction Style Attachment | Detached |
| Cooling Type | Central Air Conditioning |
| Exterior Finish | Aluminum Siding, Brick Veneer |
| Heating Fuel | Natural Gas |
| Heating Type | Forced Air |
| Size Interior | 1,900 Ft2 |
| Type | House |
| Utility Water | Municipal Water |
Land
| Acreage | No |
| Land Amenities | Golf Nearby, Hospital, Playground, Schools, Shopping |
| Sewer | Municipal Sewage System |
| Size Frontage | 61 Ft |
| Size Total Text | Under 1/2 Acre |
| Zoning Description | R1 |
Rooms
| Level | Type | Length | Width | Dimensions |
|---|---|---|---|---|
| Second Level | 4pc Bathroom | 4'10'' x 7'2'' | ||
| Second Level | Bedroom | 11'1'' x 12'10'' | ||
| Second Level | Bedroom | 9'8'' x 11'3'' | ||
| Third Level | Primary Bedroom | 15'2'' x 8'2'' | ||
| Third Level | Bedroom | 11'2'' x 9'9'' | ||
| Lower Level | Other | 5'6'' x 14'9'' | ||
| Lower Level | 3pc Bathroom | 5'10'' x 8'1'' | ||
| Lower Level | Bedroom | 9'0'' x 12'9'' | ||
| Main Level | Living Room | 22'2'' x 12'8'' | ||
| Main Level | Family Room | 10'1'' x 11'8'' | ||
| Main Level | Kitchen/dining Room | 10'1'' x 13'4'' |
https://www.realtor.ca/real-estate/28793358/52-parker-drive-simcoe
Contact Us
Contact us for more information

Paul Van Londersele
Broker of Record
(519) 582-8096
www.vanlondersele.ca/
www.facebook.com/vanlonderselerealestatebrokerage/
www.linkedin.com/in/paul-van-londersele-8594531b
www.instagram.com/paulvanlondersele/?hl=en
343 Windham Rd 12, Rr#7
Simcoe, Ontario N3Y 4K6
(519) 428-5763
(519) 582-8096
www.vanlondersele.ca/

