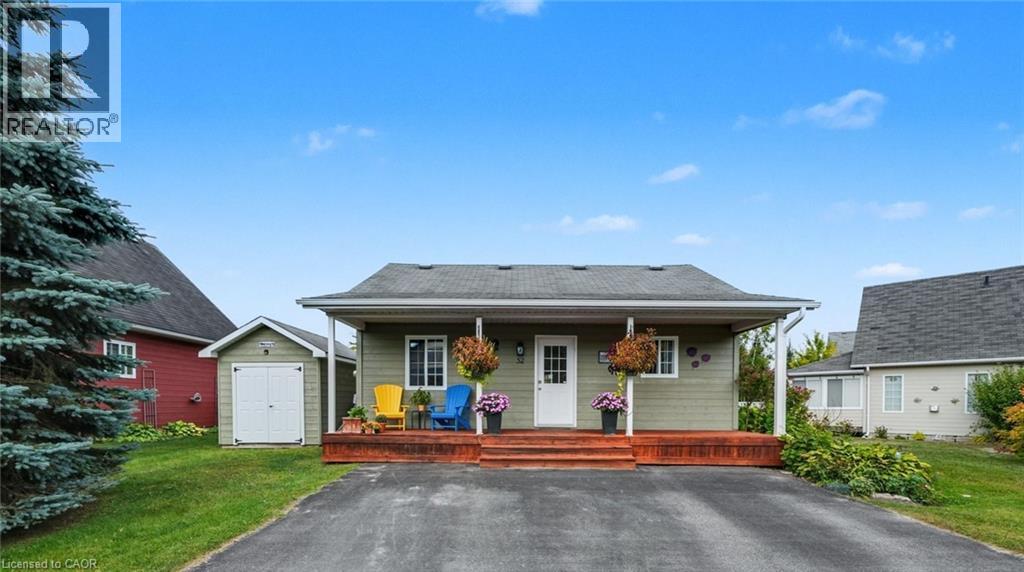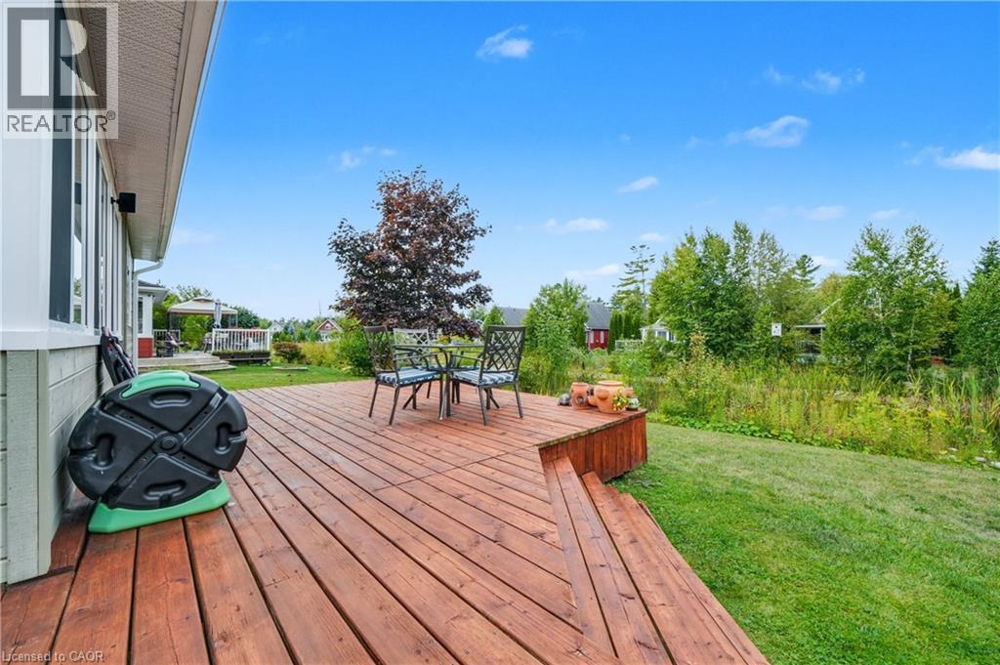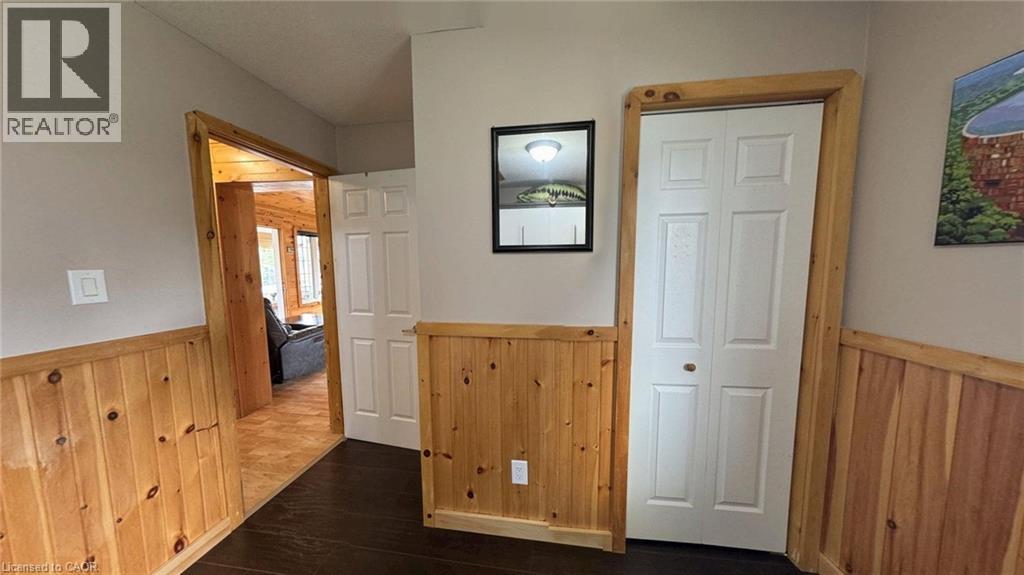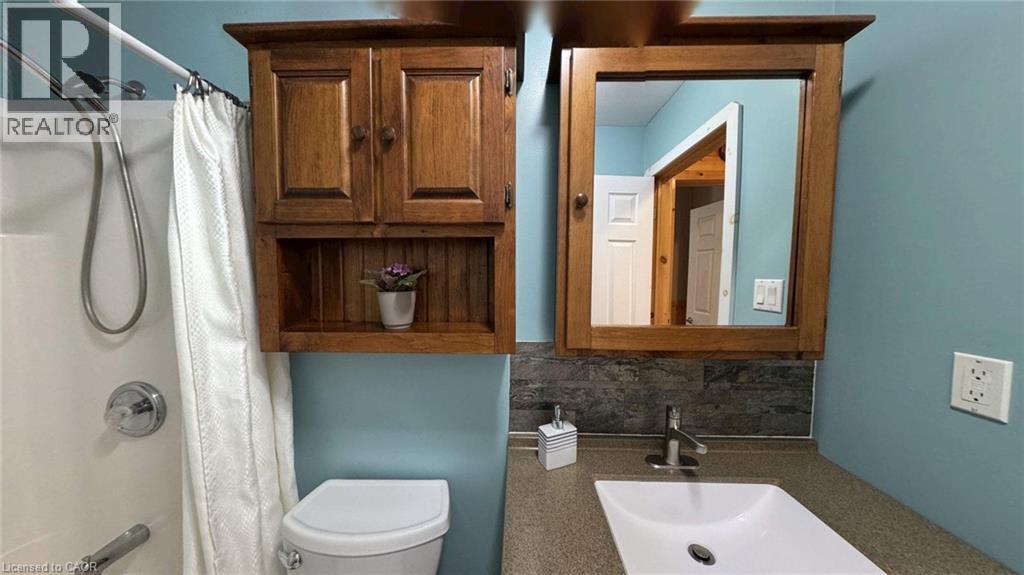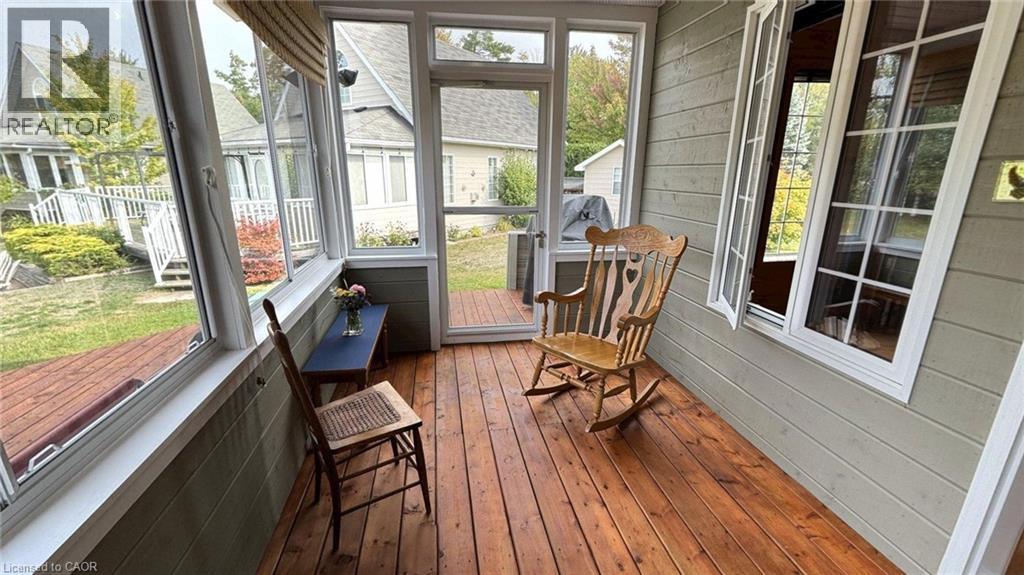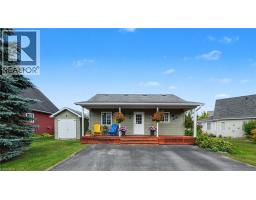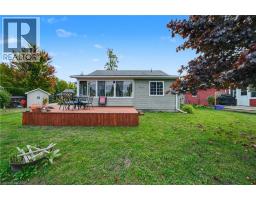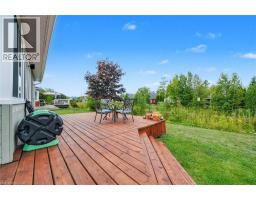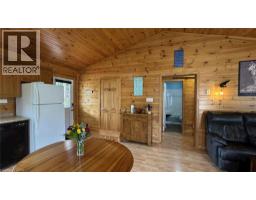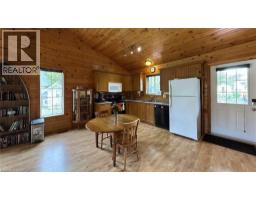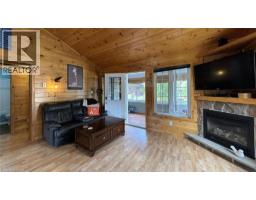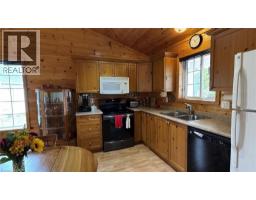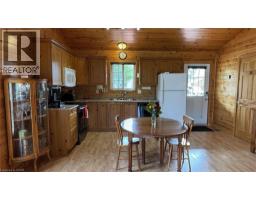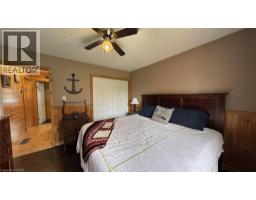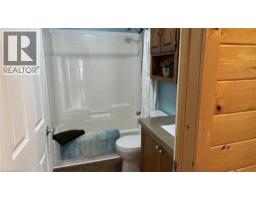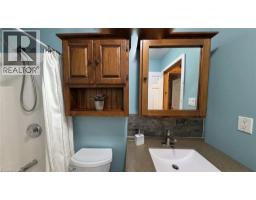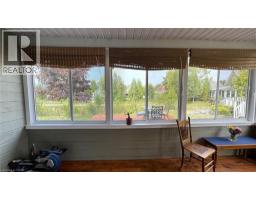52 Madawaska Trail Wasaga Beach, Ontario L9Z 1X7
$419,900
Located in the popular Lakes of Wasaga resort community, this charming year-round home offers 856 square feet of living space, including a bright two-season sunroom. The community provides a resort lifestyle with access to tennis courts, mini golf, pools, and children’s play areas. Inside, the home features two bedrooms and a three-piece bathroom with a newly updated sink backsplash. The spare room includes a built-in Murphy bed and desk, providing a flexible option for guests or a home office. The open-concept living room, dining room, and kitchen showcase cathedral pine ceilings and walls, creating a warm, inviting atmosphere. Convenience is enhanced with a stacked washer and dryer. Additional highlights include an in-ground irrigation system, generous-sized shed, and freshly stained front and back decks as well as the sunroom floor. A new AC unit was installed in May 2025. The backyard features a fire pit, perfect for relaxing evenings. The home also offers a four-foot crawl space with ample storage, housing the furnace and hot water heater. A paved driveway provides parking for three vehicles. From here, it’s just a short walk along two dedicated paths to New Wasaga Beach. Monthly fee of $772.01 (on leased land) includes property taxes, lease fee, maintenance. (id:35360)
Open House
This property has open houses!
11:00 am
Ends at:2:00 pm
Property Details
| MLS® Number | 40769437 |
| Property Type | Single Family |
| Amenities Near By | Beach, Playground, Schools |
| Communication Type | High Speed Internet |
| Features | Conservation/green Belt, Country Residential |
| Parking Space Total | 3 |
| Structure | Tennis Court |
Building
| Bathroom Total | 1 |
| Bedrooms Above Ground | 2 |
| Bedrooms Total | 2 |
| Appliances | Dishwasher, Dryer, Microwave, Refrigerator, Stove, Washer, Hood Fan, Window Coverings |
| Architectural Style | Chalet |
| Basement Development | Unfinished |
| Basement Type | Crawl Space (unfinished) |
| Constructed Date | 2008 |
| Construction Material | Wood Frame |
| Construction Style Attachment | Detached |
| Cooling Type | Central Air Conditioning |
| Exterior Finish | Wood |
| Fixture | Ceiling Fans |
| Heating Type | Forced Air |
| Size Interior | 856 Ft2 |
| Type | House |
| Utility Water | Municipal Water |
Parking
| Visitor Parking |
Land
| Access Type | Road Access |
| Acreage | No |
| Land Amenities | Beach, Playground, Schools |
| Landscape Features | Lawn Sprinkler, Landscaped |
| Sewer | Municipal Sewage System |
| Size Frontage | 900 Ft |
| Size Total Text | Under 1/2 Acre |
| Zoning Description | Ct-9/ep/os |
Rooms
| Level | Type | Length | Width | Dimensions |
|---|---|---|---|---|
| Main Level | Bedroom | 11'5'' x 10'9'' | ||
| Main Level | Bedroom | 9'11'' x 9'1'' | ||
| Main Level | Sunroom | 15'10'' x 7'5'' | ||
| Main Level | 3pc Bathroom | Measurements not available | ||
| Main Level | Kitchen | 15'2'' x 7'0'' |
Utilities
| Cable | Available |
| Electricity | Available |
| Natural Gas | Available |
| Telephone | Available |
https://www.realtor.ca/real-estate/28924202/52-madawaska-trail-wasaga-beach
Contact Us
Contact us for more information
Erin Holowach
Salesperson
www.comfree.com/
10807 - 124 Street
Edmonton, Ontario T5M 0H4
(877) 888-3131
comfree.com/

