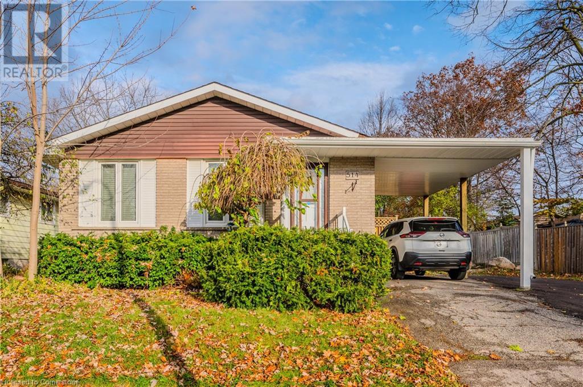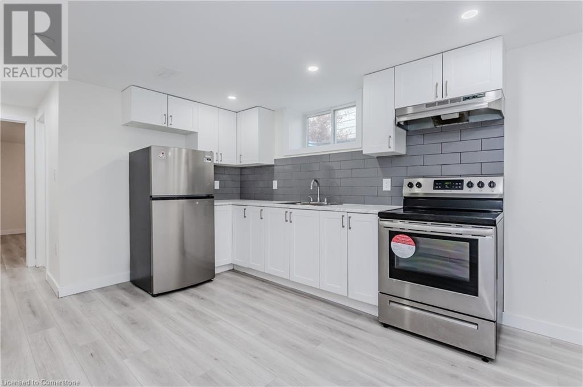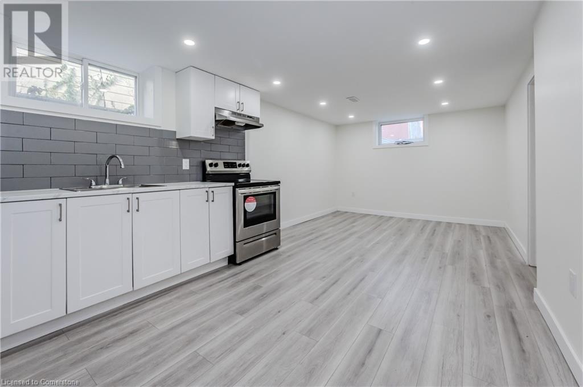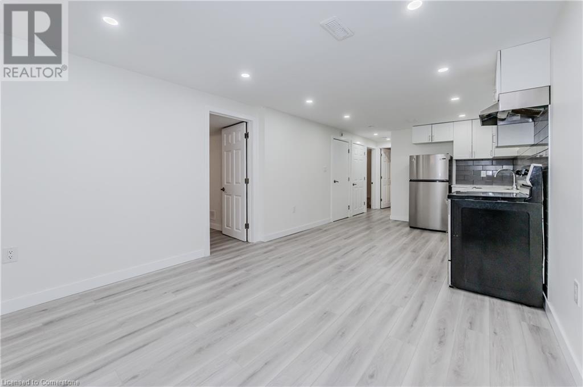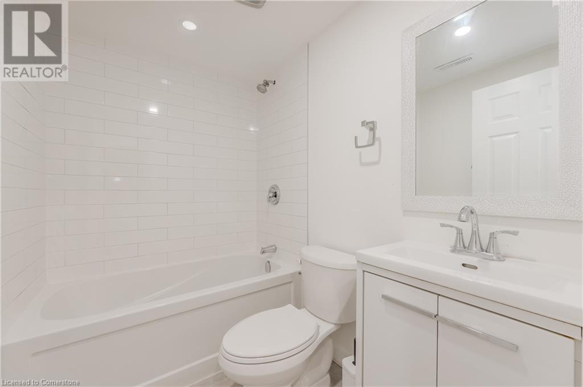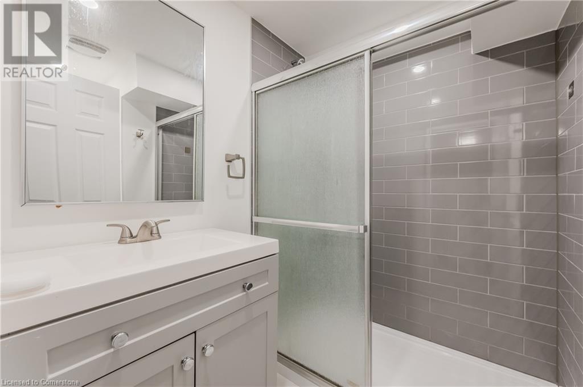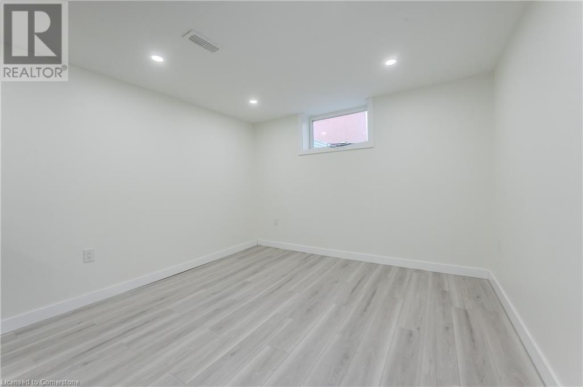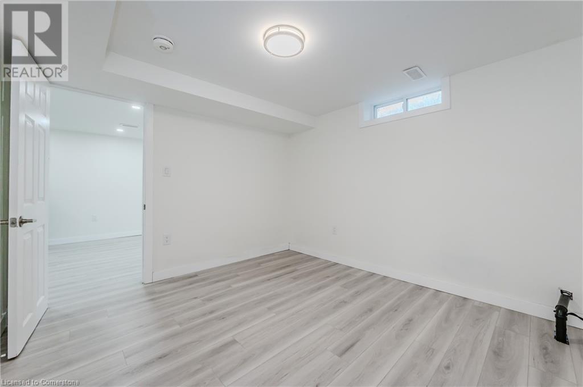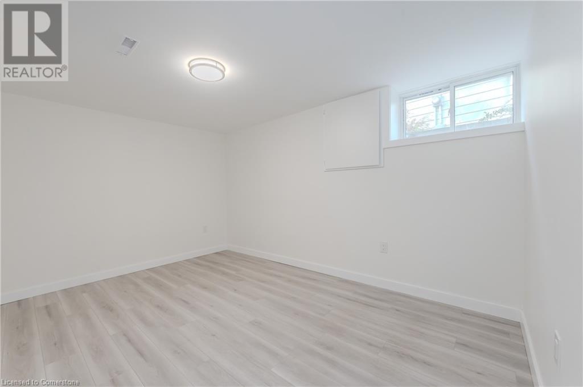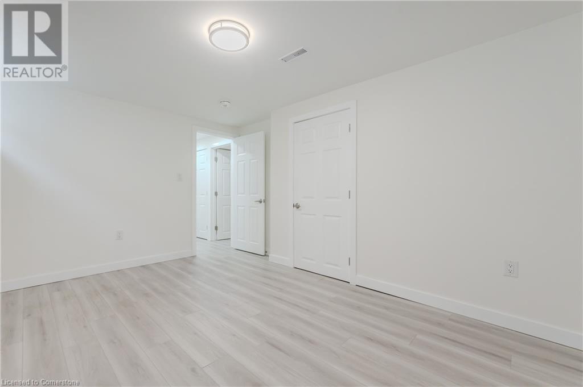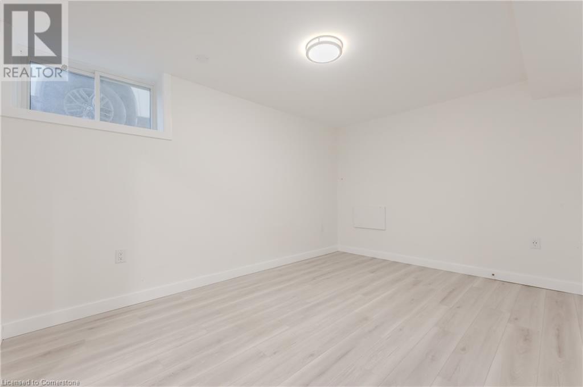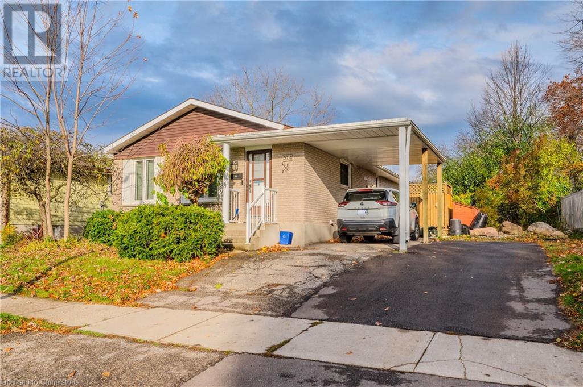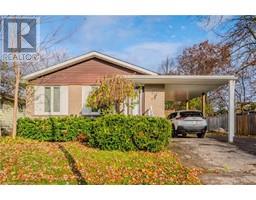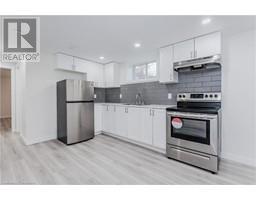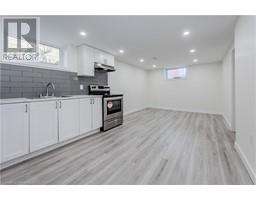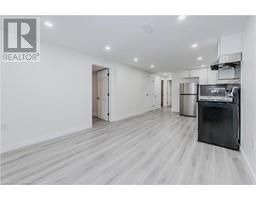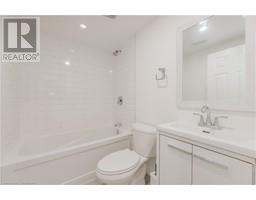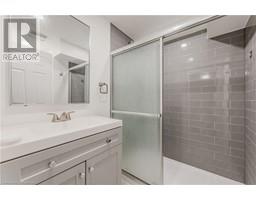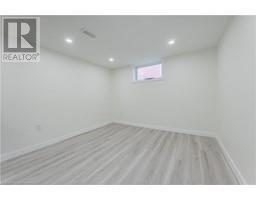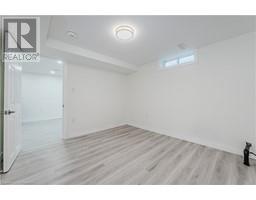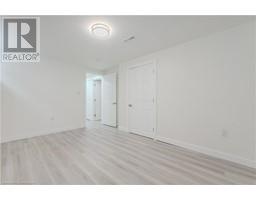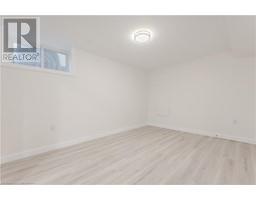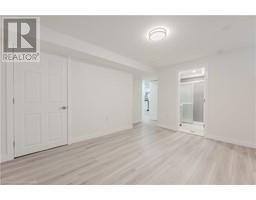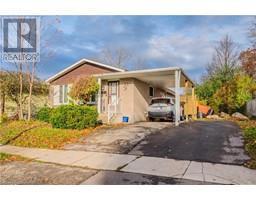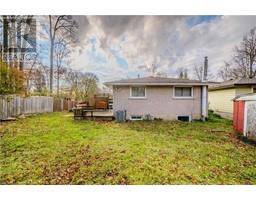514 Fallingbrook Drive Unit# Lower Waterloo, Ontario N2L 4N3
$2,300 MonthlyOther, See Remarks
Move in ready, this 3 BEDROOM - 2 PARKING SPOTS lower flour unit is available NOW. The unit has three good sized bedrooms with closets, 2 washrooms, and convenient in-suite laundry. Stepping in you are greeted with all new flooring and new paint with bright windows throughout. The spacious kitchen has plenty of cupboards and a perfect breakfast area or work station. Located in Lakeshore Village you are nearby to the University of Waterloo, Conestoga Mall/Shopping Plazas, Open Text, Laurel Creek Conservation Area and so much more! (id:35360)
Property Details
| MLS® Number | 40730259 |
| Property Type | Single Family |
| Amenities Near By | Hospital, Park, Place Of Worship, Schools, Shopping |
| Community Features | Quiet Area |
| Equipment Type | Furnace, Rental Water Softener |
| Features | Conservation/green Belt |
| Parking Space Total | 2 |
| Rental Equipment Type | Furnace, Rental Water Softener |
Building
| Bathroom Total | 2 |
| Bedrooms Below Ground | 3 |
| Bedrooms Total | 3 |
| Appliances | Dishwasher, Dryer, Refrigerator, Stove, Water Softener, Washer, Hood Fan |
| Architectural Style | Bungalow |
| Basement Development | Partially Finished |
| Basement Type | Full (partially Finished) |
| Constructed Date | 1971 |
| Construction Style Attachment | Detached |
| Cooling Type | Central Air Conditioning |
| Exterior Finish | Brick, Other |
| Fireplace Present | Yes |
| Fireplace Total | 1 |
| Foundation Type | Poured Concrete |
| Heating Fuel | Natural Gas |
| Heating Type | Forced Air |
| Stories Total | 1 |
| Size Interior | 1,065 Ft2 |
| Type | House |
| Utility Water | Municipal Water |
Parking
| Carport |
Land
| Access Type | Highway Access |
| Acreage | No |
| Land Amenities | Hospital, Park, Place Of Worship, Schools, Shopping |
| Sewer | Municipal Sewage System |
| Size Depth | 100 Ft |
| Size Frontage | 71 Ft |
| Size Total Text | Under 1/2 Acre |
| Zoning Description | R2 |
Rooms
| Level | Type | Length | Width | Dimensions |
|---|---|---|---|---|
| Basement | 3pc Bathroom | Measurements not available | ||
| Basement | Laundry Room | 8'9'' x 20'6'' | ||
| Basement | Primary Bedroom | 11'3'' x 10'2'' | ||
| Basement | Living Room | 16'7'' x 11'3'' | ||
| Basement | Kitchen | 6'4'' x 11'9'' | ||
| Basement | Dining Room | 10'3'' x 8'7'' | ||
| Basement | Breakfast | 7'5'' x 8'7'' | ||
| Basement | Bedroom | 9'4'' x 9'11'' | ||
| Basement | Bedroom | 8'4'' x 7'7'' | ||
| Basement | 4pc Bathroom | Measurements not available |
Utilities
| Natural Gas | Available |
https://www.realtor.ca/real-estate/28335066/514-fallingbrook-drive-unit-lower-waterloo
Contact Us
Contact us for more information

Jakub Jelen
Salesperson
(519) 885-4914
83 Erb St.w.
Waterloo, Ontario N2L 6C2
(519) 885-0200
(519) 885-4914
www.remaxtwincity.com/

