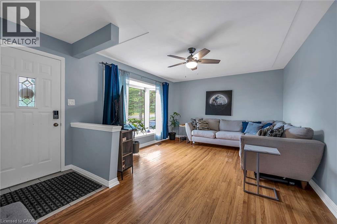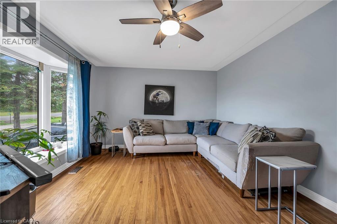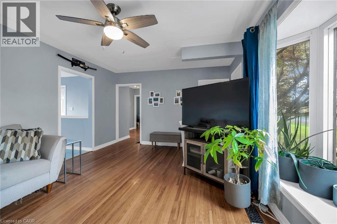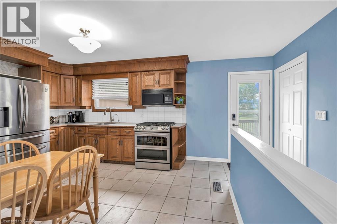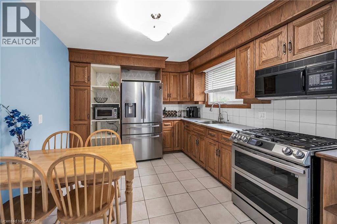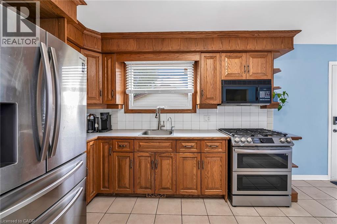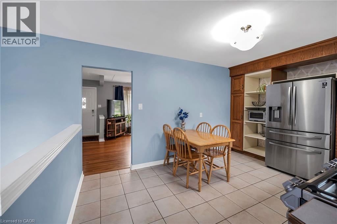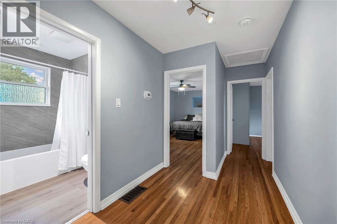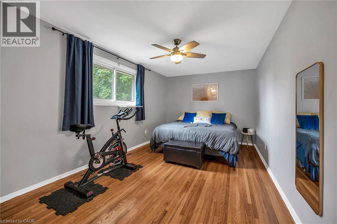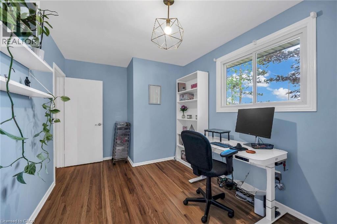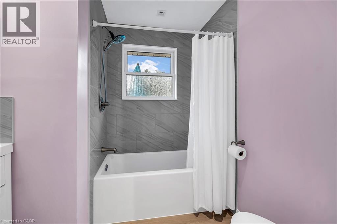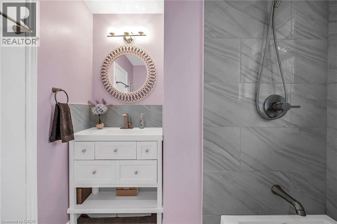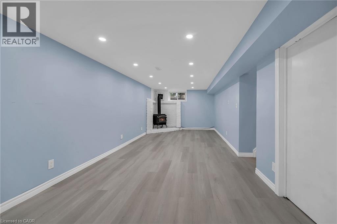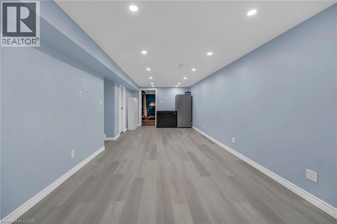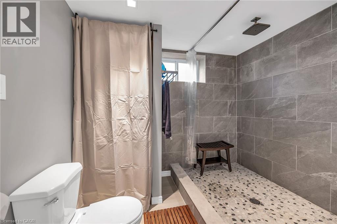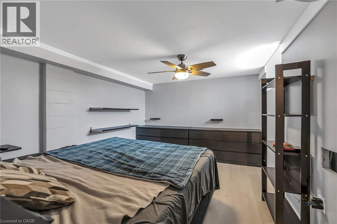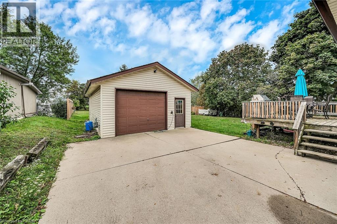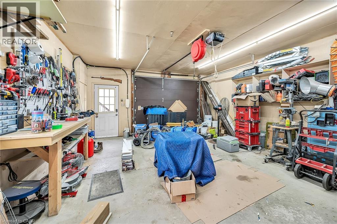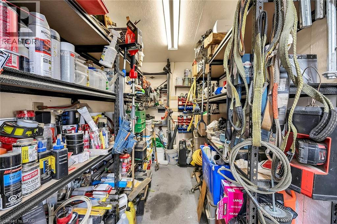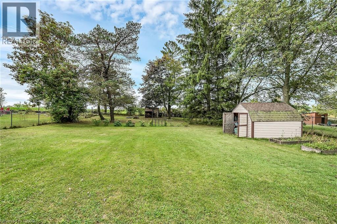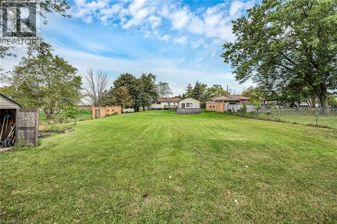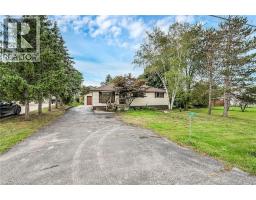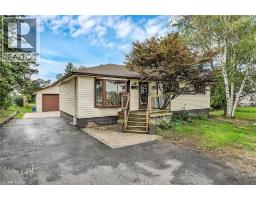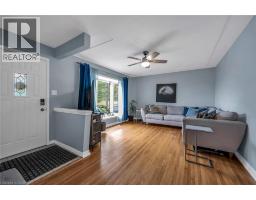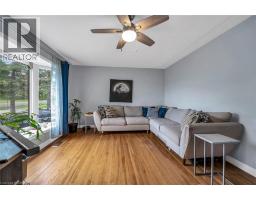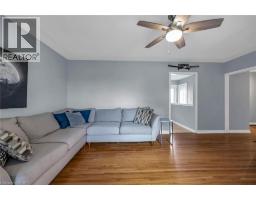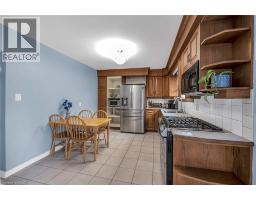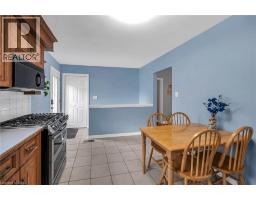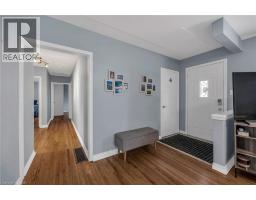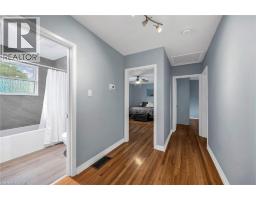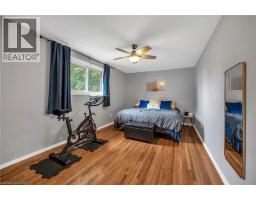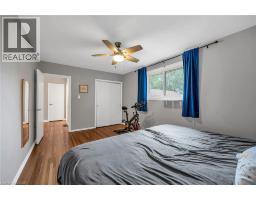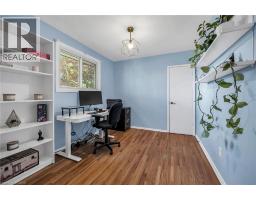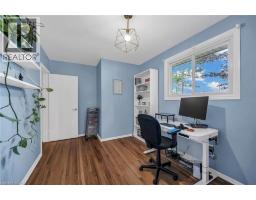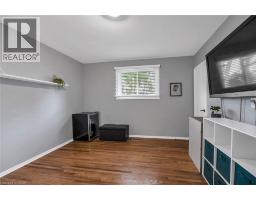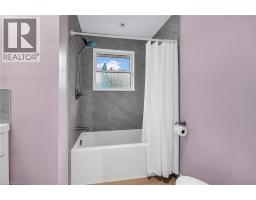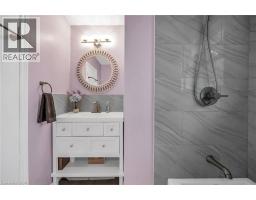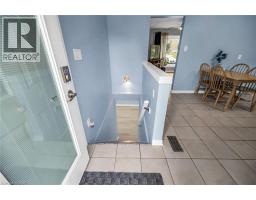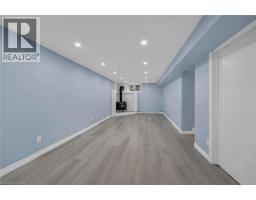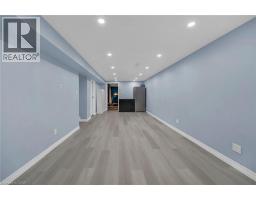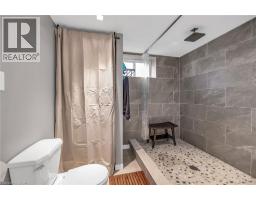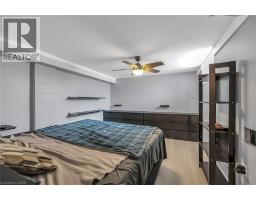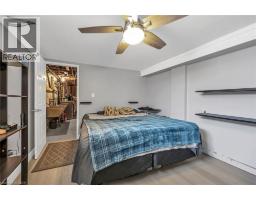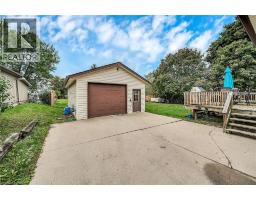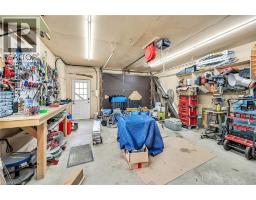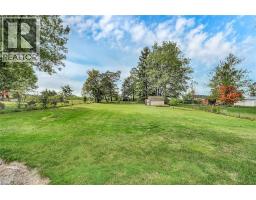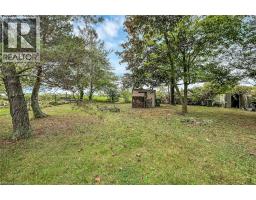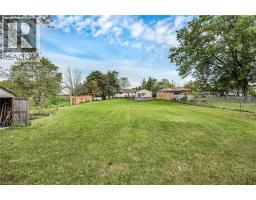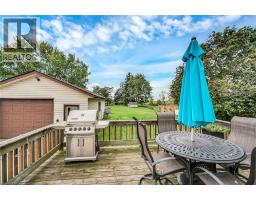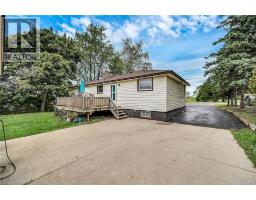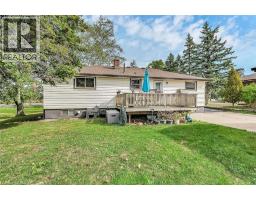5111 White Church Road E Mount Hope, Ontario L0R 1W0
$850,000
Amazing rural property only 10 minutes from the conveniences of everyday life. Living room with bay window, eat-in kitchen with gas stove, pantry closet & walkout to raised deck overlooking stunning backyard. Larger than average primary bedroom, two other good-sized bedrooms & fully updated main floor bathroom with soaker tub (2024). Renovated rec room with vinyl flooring, pot lights & gas fireplace, 4th bedroom, new 3 piece washroom (2021) with oversized walk-in shower. A home gym could be finished into a 5th bedroom. Laundry & storage complete this level. 300 ft deep lot backing onto farmer’s field & church property makes for peaceful rear neighbours. Oversized detached garage with heat & hydro, has separate office space. 2 extra sheds on property & above ground saltwater pool. Parking for 6-8 vehicles. Mechanical updates include: roof 2017, eaves, fascia, gutter guards 2018, AC 2018, furnace 2021, sump pump & backup sump pump 2021, most of basement insulated with spray foam 2021, water filtration equipment-owned 2024, cistern installed 2024, new jet pump for well 2024, hot water tank-owned 2024. Nothing to do but move in, put in your own decorating touches and enjoy the serenity of country living. (id:35360)
Open House
This property has open houses!
2:00 pm
Ends at:4:00 pm
Property Details
| MLS® Number | 40774252 |
| Property Type | Single Family |
| Features | Country Residential, Sump Pump |
| Parking Space Total | 7 |
Building
| Bathroom Total | 2 |
| Bedrooms Above Ground | 3 |
| Bedrooms Below Ground | 1 |
| Bedrooms Total | 4 |
| Appliances | Dryer, Refrigerator, Washer, Gas Stove(s) |
| Architectural Style | Bungalow |
| Basement Development | Partially Finished |
| Basement Type | Full (partially Finished) |
| Constructed Date | 1964 |
| Construction Style Attachment | Detached |
| Cooling Type | Central Air Conditioning |
| Exterior Finish | Vinyl Siding |
| Heating Fuel | Natural Gas |
| Heating Type | Forced Air |
| Stories Total | 1 |
| Size Interior | 2,120 Ft2 |
| Type | House |
| Utility Water | Cistern, Dug Well |
Parking
| Detached Garage |
Land
| Access Type | Road Access |
| Acreage | No |
| Sewer | Septic System |
| Size Depth | 300 Ft |
| Size Frontage | 75 Ft |
| Size Total Text | 1/2 - 1.99 Acres |
| Zoning Description | A2 |
Rooms
| Level | Type | Length | Width | Dimensions |
|---|---|---|---|---|
| Basement | Laundry Room | 21'4'' x 11'0'' | ||
| Basement | 3pc Bathroom | 9'11'' x 8'3'' | ||
| Basement | Gym | 16'4'' x 11'1'' | ||
| Basement | Bedroom | 12'11'' x 10'7'' | ||
| Basement | Recreation Room | 27'1'' x 10'7'' | ||
| Main Level | 4pc Bathroom | 7'10'' x 6'10'' | ||
| Main Level | Bedroom | 11'2'' x 10'3'' | ||
| Main Level | Bedroom | 13'4'' x 8'11'' | ||
| Main Level | Primary Bedroom | 16'6'' x 10'5'' | ||
| Main Level | Kitchen | 17'6'' x 10'5'' | ||
| Main Level | Living Room | 17'6'' x 12'4'' |
https://www.realtor.ca/real-estate/28923801/5111-white-church-road-e-mount-hope
Contact Us
Contact us for more information

Julie Sergi
Broker
(905) 639-1683
www.jandjhomes.ca/
2025 Maria Street Unit 4
Burlington, Ontario L7R 0G6
(905) 634-7755
(905) 639-1683
www.royallepageburlington.ca/

Jo-Ann Dube
Salesperson
(905) 639-1683
www.jandjhomes.ca/
2025 Maria Street Unit 4a
Burlington, Ontario L7R 0G6
(905) 634-7755
(905) 639-1683
www.royallepageburlington.ca/




