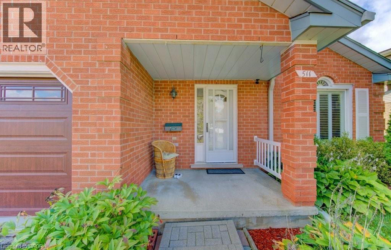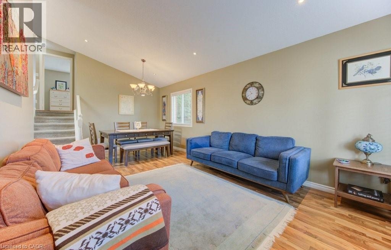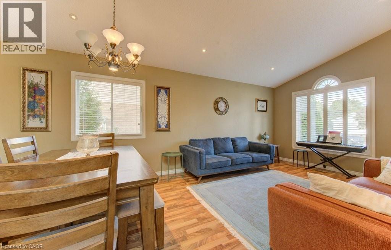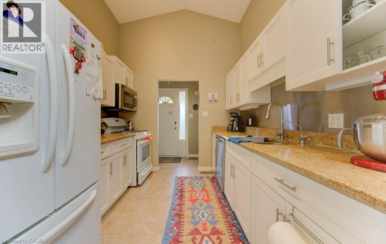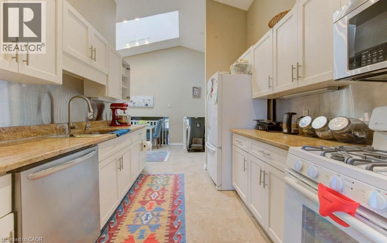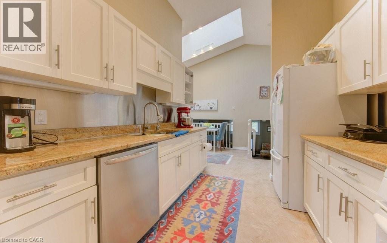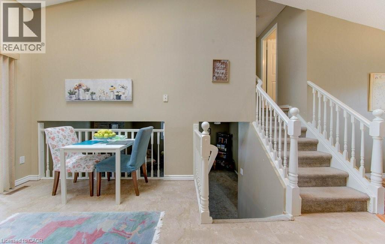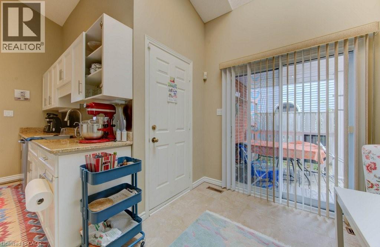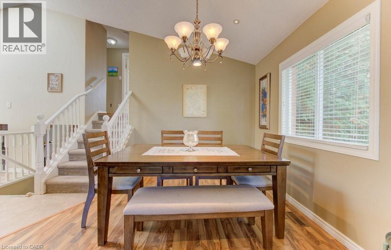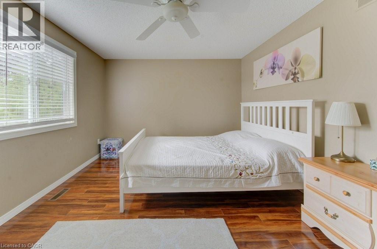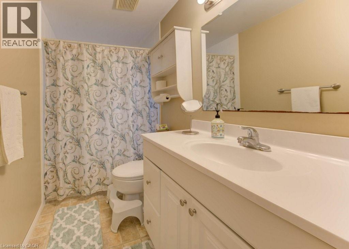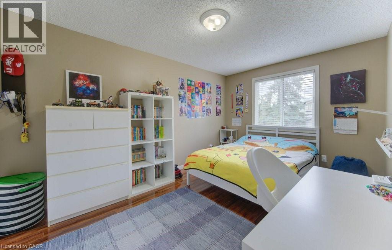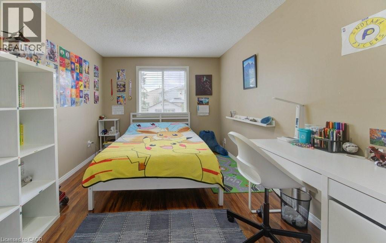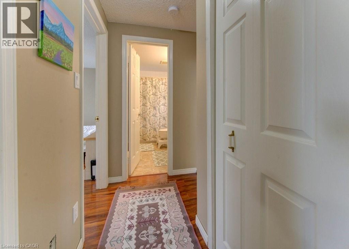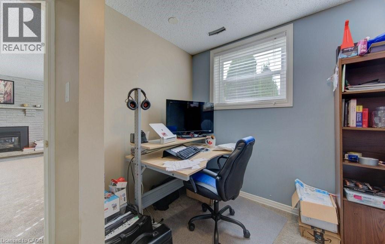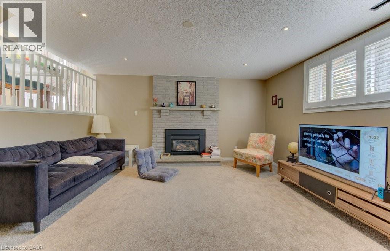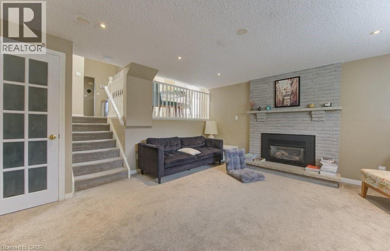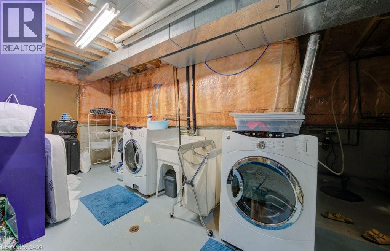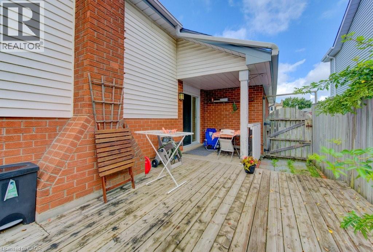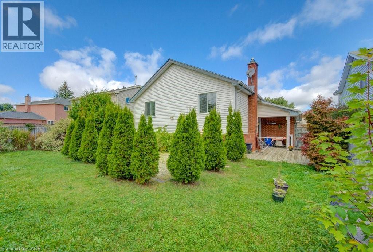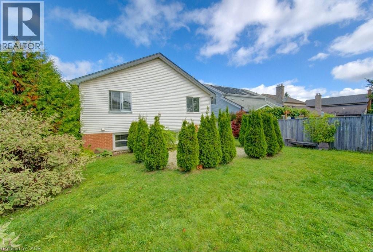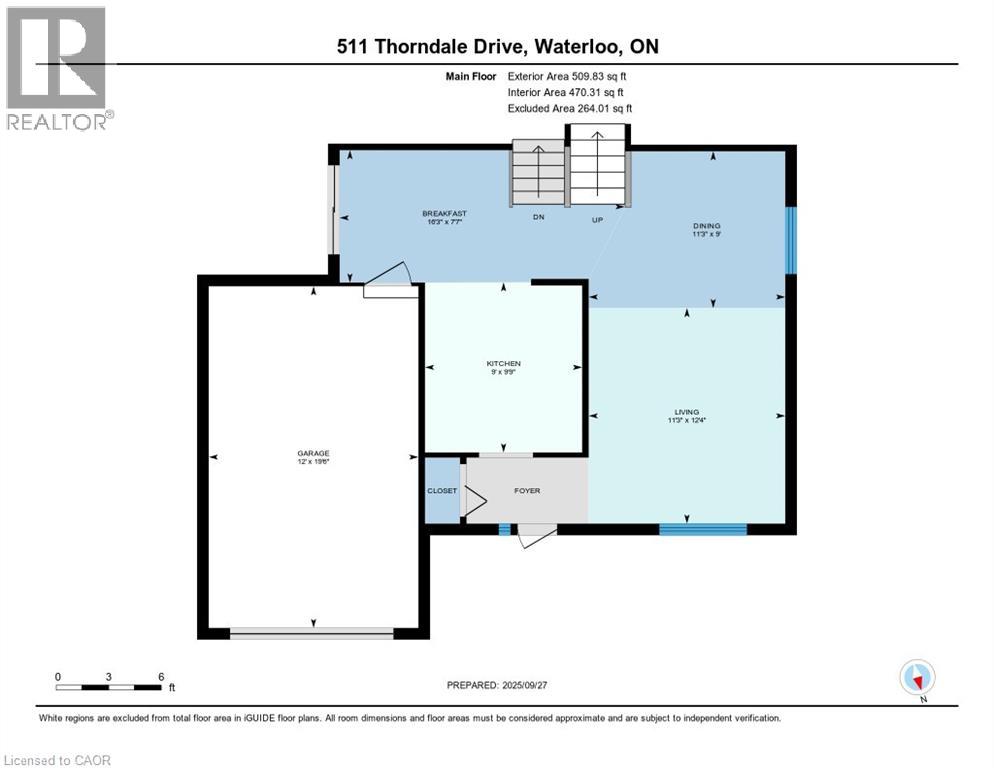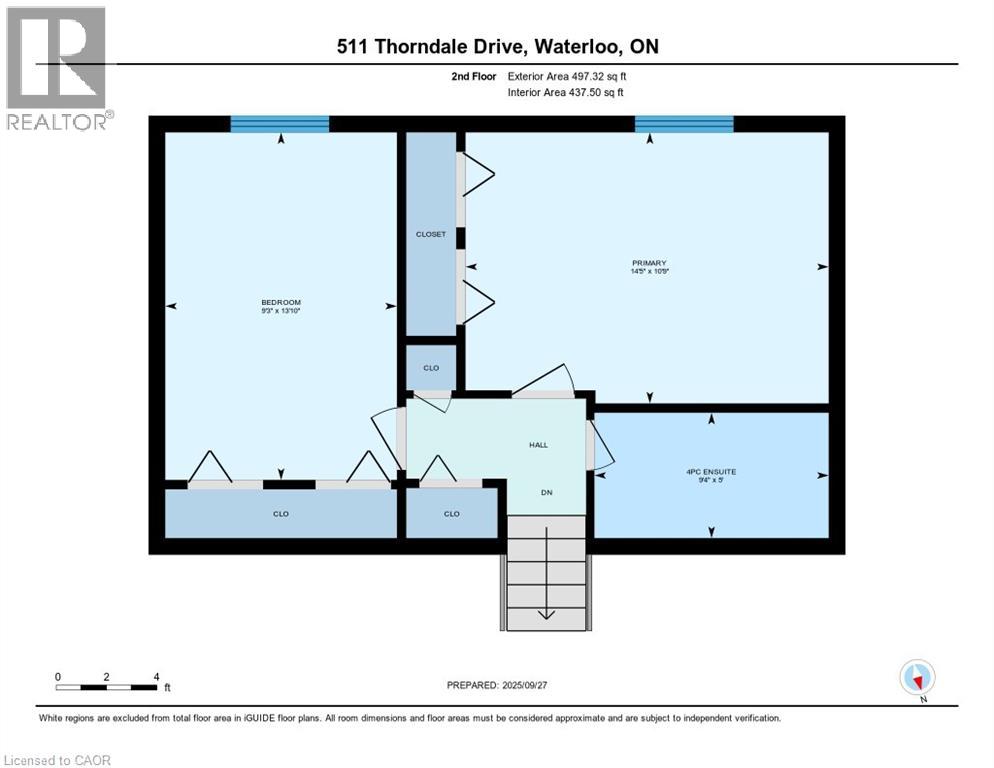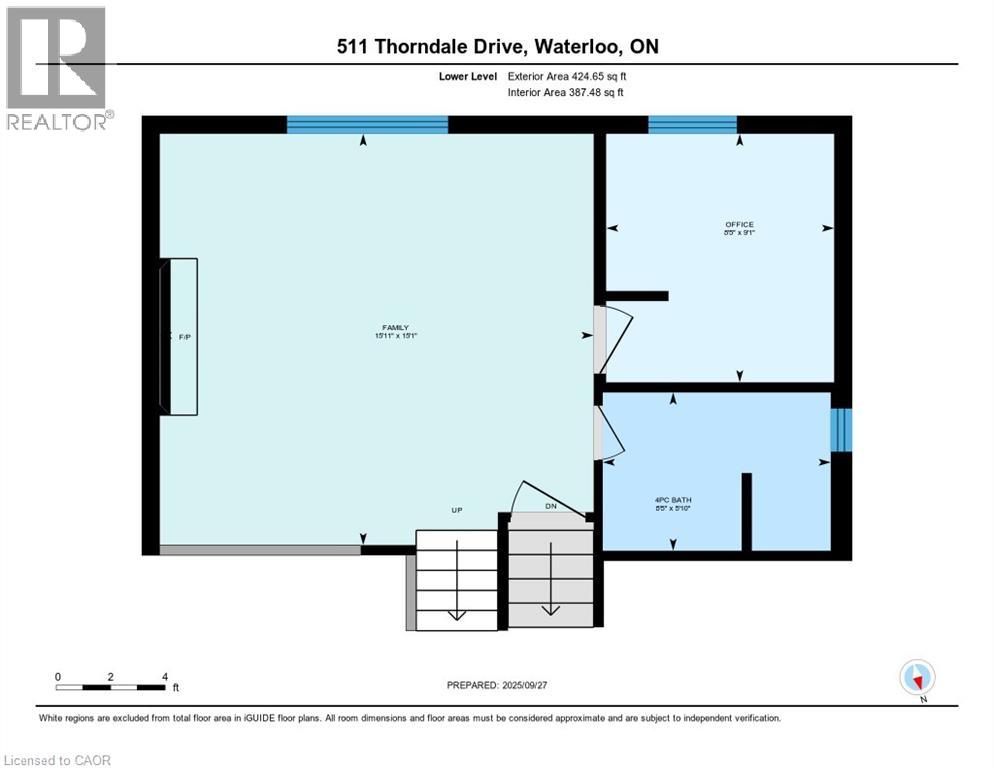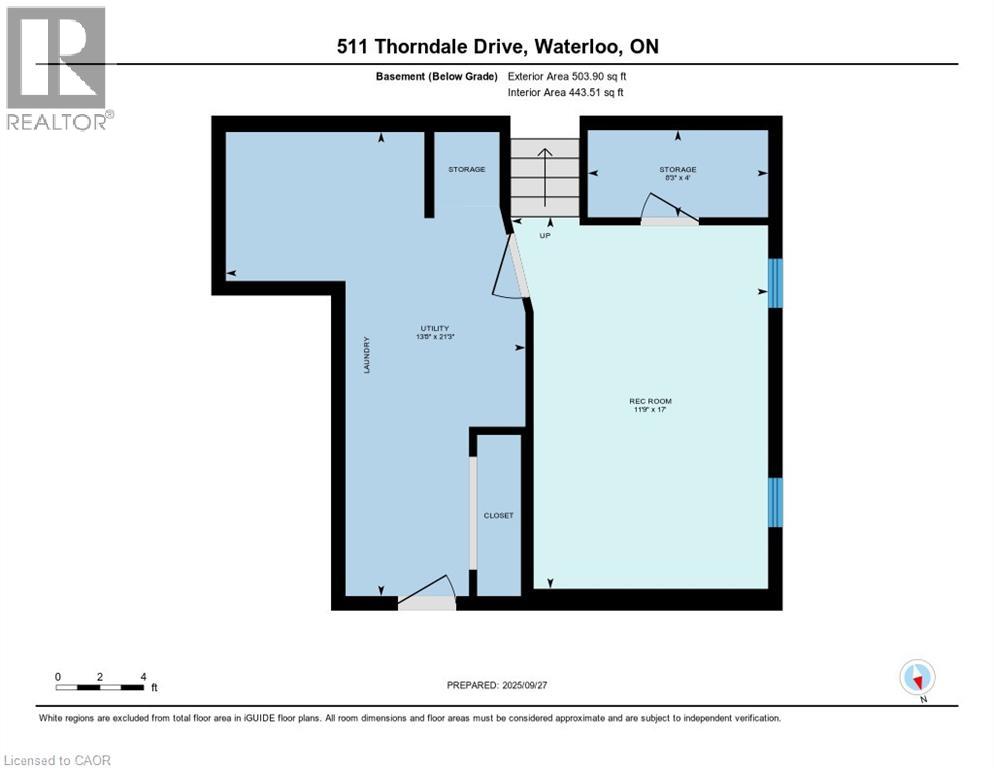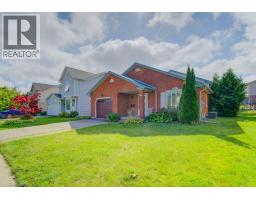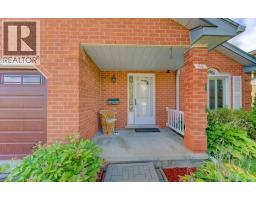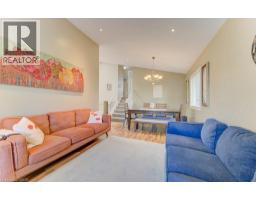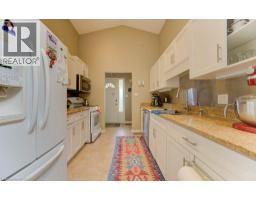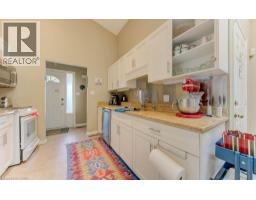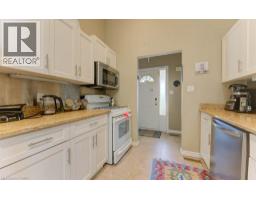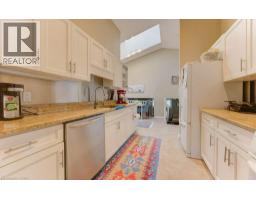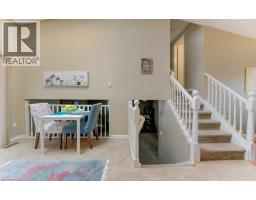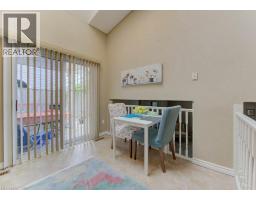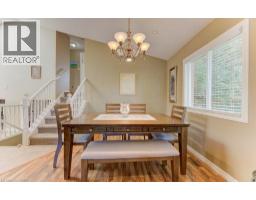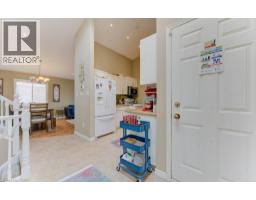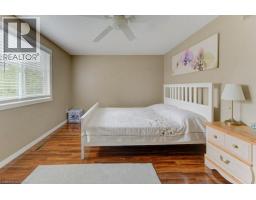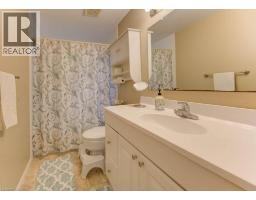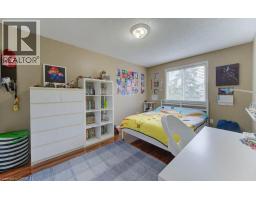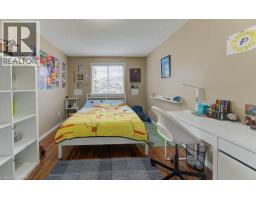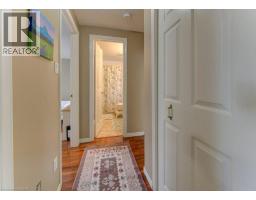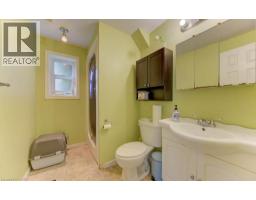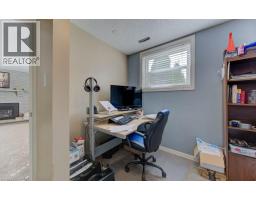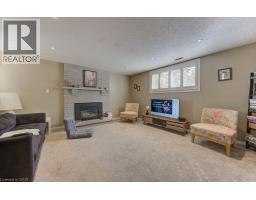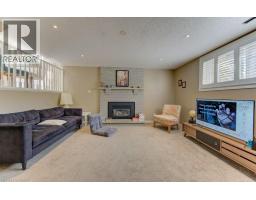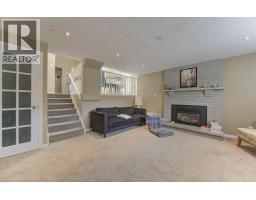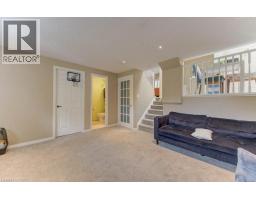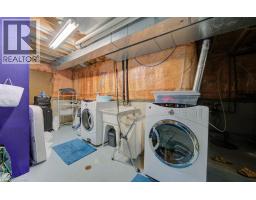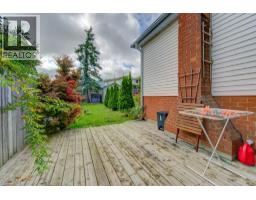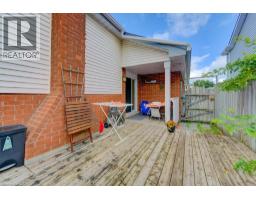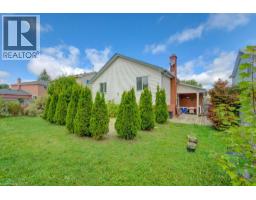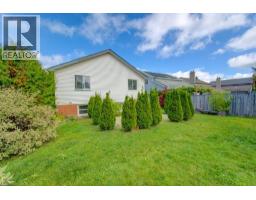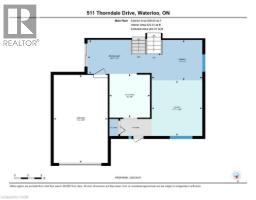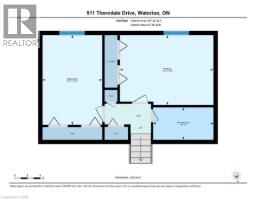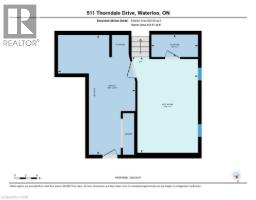511 Thorndale Drive Waterloo, Ontario N2T 2A2
$679,900
Welcome to this Westvale gem! This 2+1 bedroom, 4-level finished backsplit features a bright carpet-free living/dining area, skylight in breakfast area. Kitchen has updated appliances, and an eat-in space overlooking the lower level. Step out to the deck, BBQ area, and fully fenced yard with large shed. Finished on all levels, the home offers a home office, second bath with shower, and a versatile lower-level bedroom-ideal for teens or guests. Recent updates include LED lighting, flooring, new furnace (2022) , new family room carpet and underlay (2023) , and water softener (2023) . Conveniently located near schools, shopping, transit, and commuter routes. Appliances included. (id:35360)
Property Details
| MLS® Number | 40775443 |
| Property Type | Single Family |
| Amenities Near By | Airport, Hospital, Place Of Worship, Playground, Public Transit, Schools, Shopping |
| Community Features | Quiet Area, School Bus |
| Features | Skylight, Sump Pump, Automatic Garage Door Opener, Private Yard |
| Parking Space Total | 3 |
Building
| Bathroom Total | 2 |
| Bedrooms Above Ground | 2 |
| Bedrooms Below Ground | 1 |
| Bedrooms Total | 3 |
| Appliances | Dishwasher, Dryer, Refrigerator, Stove, Water Softener, Washer, Hood Fan, Garage Door Opener |
| Basement Development | Finished |
| Basement Type | Full (finished) |
| Constructed Date | 1989 |
| Construction Style Attachment | Detached |
| Cooling Type | Central Air Conditioning |
| Exterior Finish | Brick Veneer, Concrete |
| Fireplace Present | Yes |
| Fireplace Total | 1 |
| Fixture | Ceiling Fans |
| Foundation Type | Poured Concrete |
| Heating Fuel | Natural Gas |
| Heating Type | Forced Air |
| Size Interior | 1,936 Ft2 |
| Type | House |
| Utility Water | Municipal Water |
Parking
| Attached Garage |
Land
| Acreage | No |
| Land Amenities | Airport, Hospital, Place Of Worship, Playground, Public Transit, Schools, Shopping |
| Sewer | Municipal Sewage System |
| Size Depth | 111 Ft |
| Size Frontage | 47 Ft |
| Size Total Text | Under 1/2 Acre |
| Zoning Description | Sr1a |
Rooms
| Level | Type | Length | Width | Dimensions |
|---|---|---|---|---|
| Second Level | 4pc Bathroom | Measurements not available | ||
| Second Level | Bedroom | 13'10'' x 9'3'' | ||
| Second Level | Primary Bedroom | 14'5'' x 10'9'' | ||
| Basement | Recreation Room | 17'0'' x 11'9'' | ||
| Lower Level | Bedroom | 9'1'' x 8'5'' | ||
| Lower Level | 3pc Bathroom | Measurements not available | ||
| Lower Level | Family Room | 15'11'' x 15'1'' | ||
| Main Level | Living Room | 12'4'' x 11'3'' | ||
| Main Level | Kitchen | 9'9'' x 9'0'' | ||
| Main Level | Dining Room | 11'3'' x 9'0'' | ||
| Main Level | Breakfast | 16'3'' x 7'7'' |
https://www.realtor.ca/real-estate/28938141/511-thorndale-drive-waterloo
Contact Us
Contact us for more information

Joanne Archer
Salesperson
www.facebook.com/getsyoumoving
42 Zaduk Court
Conestogo, Ontario N0B 1N0
(519) 804-9934
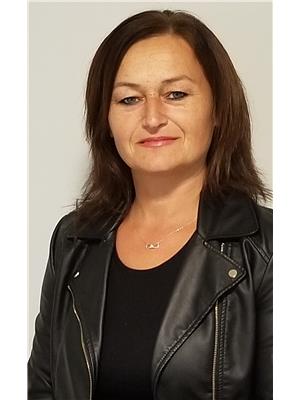
Marina Sokcic
Salesperson
42 Zaduk Court
Conestogo, Ontario N0B 1N0
(519) 804-9934



