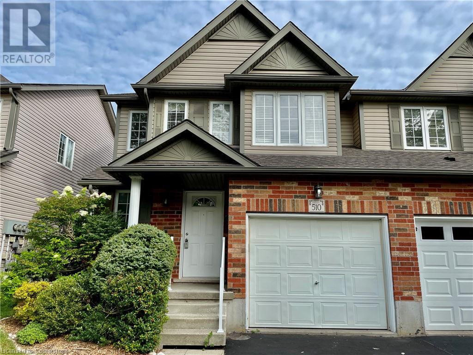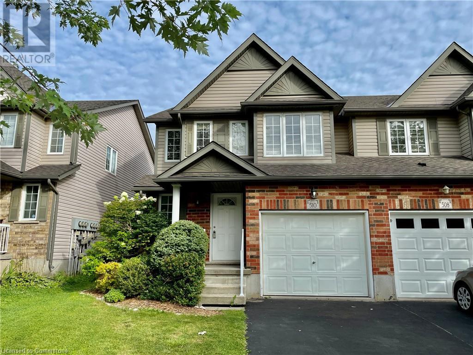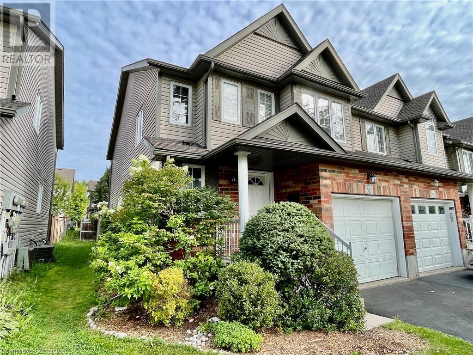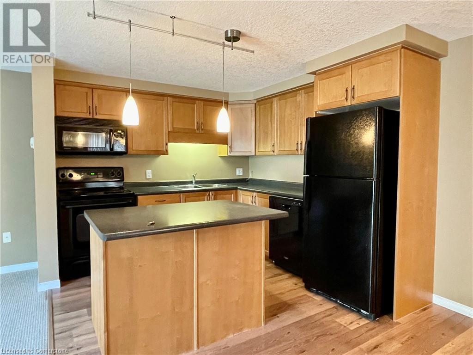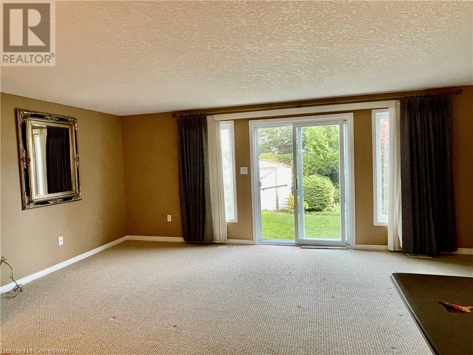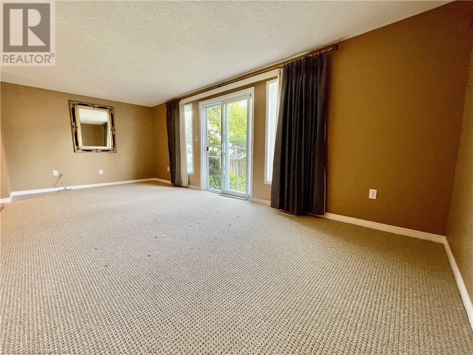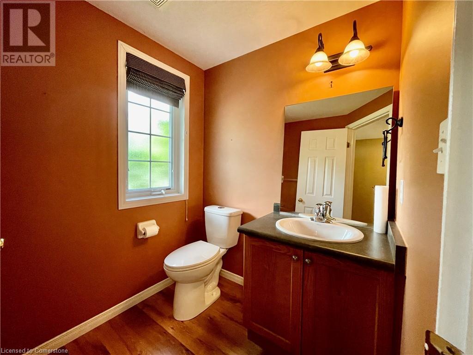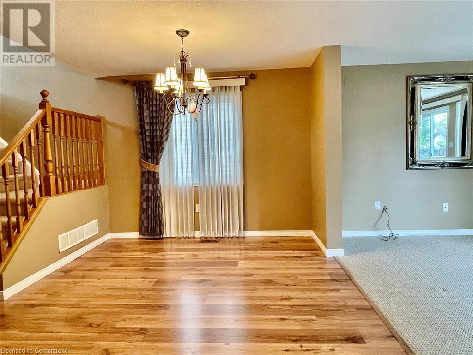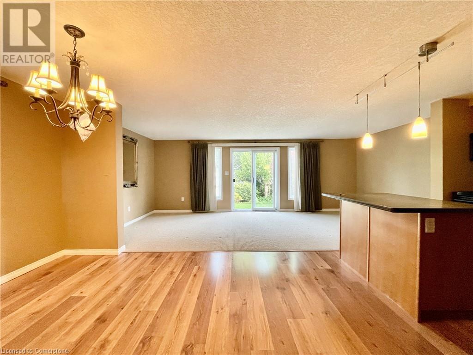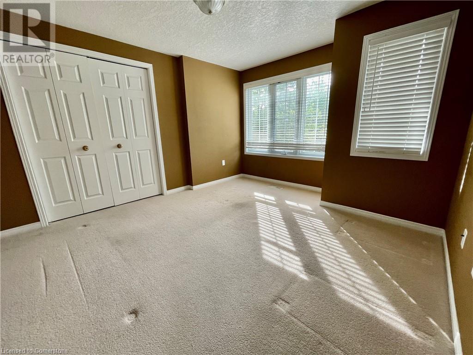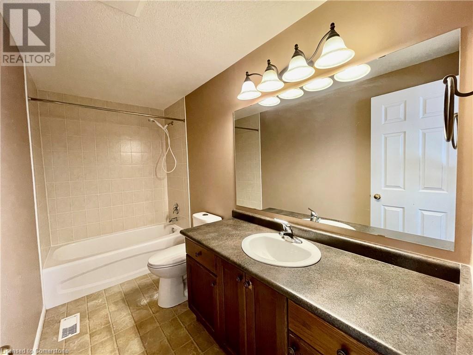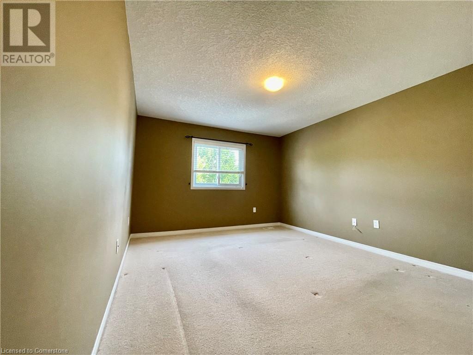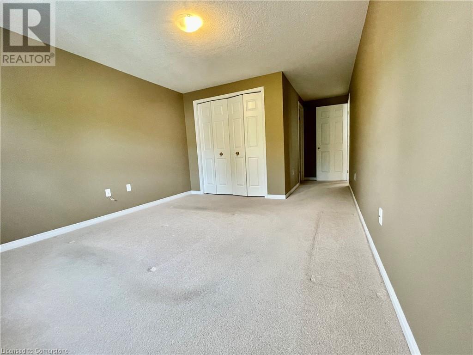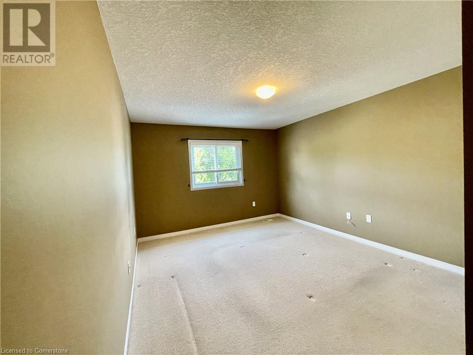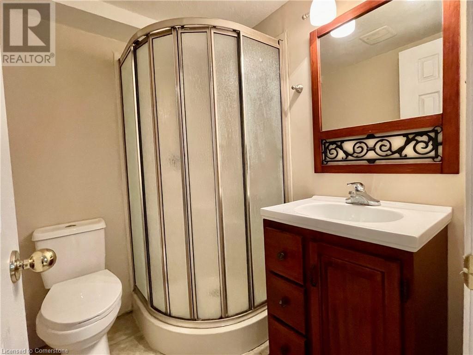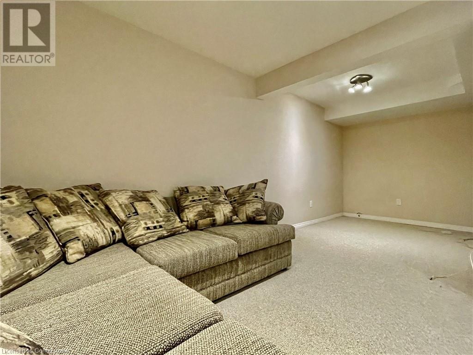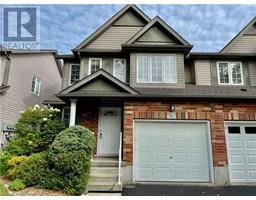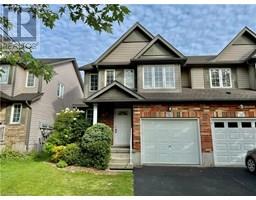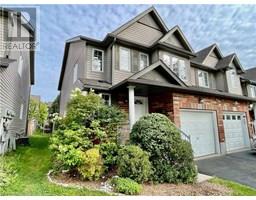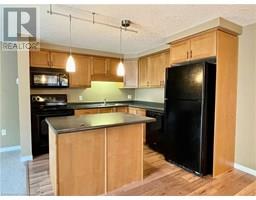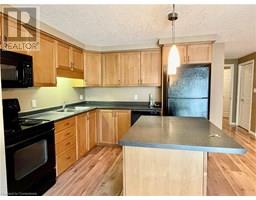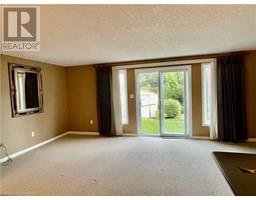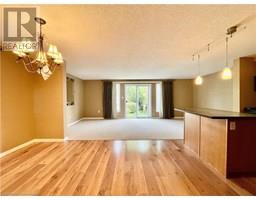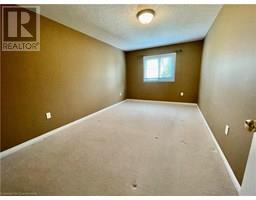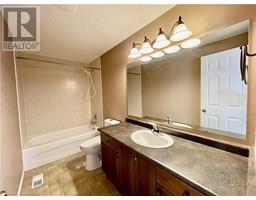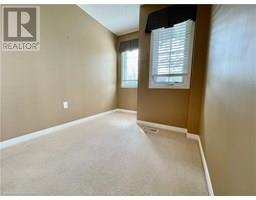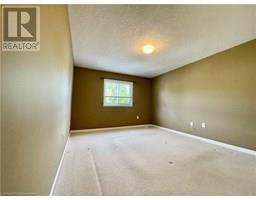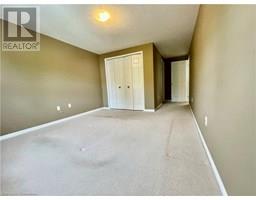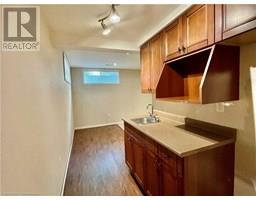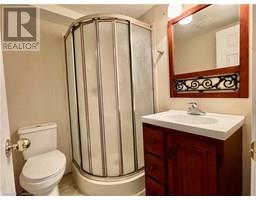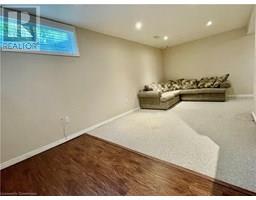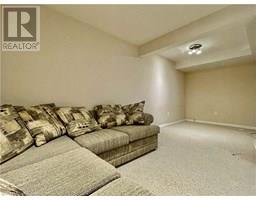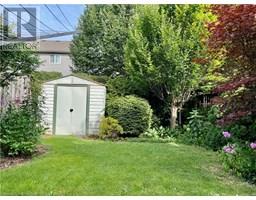510 Virginia Creeper Street Waterloo, Ontario N2V 2W4
$3,100 Monthly
Welcome to 510 Virginia Creeper! This exceptional end unit townhome offering comfort, convenience, and a prime location. Situated in a top school catchment area, this home deserves your attention! The open concept main floor combines the kitchen, complete with a functional island, with spacious living and dining areas. It also features a two-piece bathroom, garage access, and front entry closet. Sliding glass doors lead to a private fully fenced backyard with low maintenance perennial gardening. The second floor offers three spacious bedrooms, a four-piece bathroom, and a primary ensuite. The lower level has a finished rec room with a wet bar, ideal for entertaining. Oversized windows provide natural light. Convenient to shopping, entertainment, and nature trails. Top-ranked local schools. Close to U of W, WLU, and Tech Park. (id:35360)
Property Details
| MLS® Number | 40743926 |
| Property Type | Single Family |
| Amenities Near By | Schools, Shopping |
| Equipment Type | Water Heater |
| Features | Automatic Garage Door Opener |
| Parking Space Total | 2 |
| Rental Equipment Type | Water Heater |
Building
| Bathroom Total | 4 |
| Bedrooms Above Ground | 3 |
| Bedrooms Total | 3 |
| Appliances | Dishwasher, Dryer, Refrigerator, Stove, Water Softener, Washer, Garage Door Opener |
| Architectural Style | 2 Level |
| Basement Development | Finished |
| Basement Type | Full (finished) |
| Constructed Date | 2005 |
| Construction Style Attachment | Attached |
| Cooling Type | Central Air Conditioning |
| Exterior Finish | Brick, Vinyl Siding |
| Fire Protection | Smoke Detectors |
| Half Bath Total | 1 |
| Heating Type | Forced Air |
| Stories Total | 2 |
| Size Interior | 1,869 Ft2 |
| Type | Row / Townhouse |
| Utility Water | Municipal Water |
Parking
| Attached Garage |
Land
| Acreage | No |
| Land Amenities | Schools, Shopping |
| Sewer | Municipal Sewage System |
| Size Depth | 98 Ft |
| Size Frontage | 22 Ft |
| Size Total Text | Under 1/2 Acre |
| Zoning Description | 50-r7 |
Rooms
| Level | Type | Length | Width | Dimensions |
|---|---|---|---|---|
| Second Level | 3pc Bathroom | Measurements not available | ||
| Second Level | Primary Bedroom | 10'11'' x 20'11'' | ||
| Second Level | Den | 6'10'' x 5'3'' | ||
| Second Level | Bedroom | 11'2'' x 12'9'' | ||
| Second Level | Bedroom | 9'6'' x 15'3'' | ||
| Second Level | 4pc Bathroom | 10'10'' x 4'11'' | ||
| Basement | Storage | 9'11'' x 20'10'' | ||
| Basement | Recreation Room | 20'0'' x 18'10'' | ||
| Basement | Other | 5'3'' x 6'7'' | ||
| Basement | 3pc Bathroom | 5'2'' x 6'9'' | ||
| Main Level | Living Room | 10'11'' x 9'9'' | ||
| Main Level | Kitchen | 10'11'' x 9'9'' | ||
| Main Level | Foyer | 6'1'' x 9'6'' | ||
| Main Level | Dining Room | 10'1'' x 9'10'' | ||
| Main Level | 2pc Bathroom | 5'7'' x 5'7'' |
https://www.realtor.ca/real-estate/28505906/510-virginia-creeper-street-waterloo
Contact Us
Contact us for more information

Emily Yu
Salesperson
(905) 707-0288
279 Weber St. N. Unit 20a
Waterloo, Ontario N2J 3H8
(226) 666-9766
(905) 707-0288
www.peacelandrealty.com/

