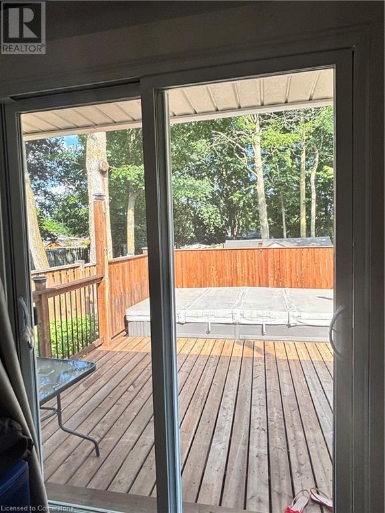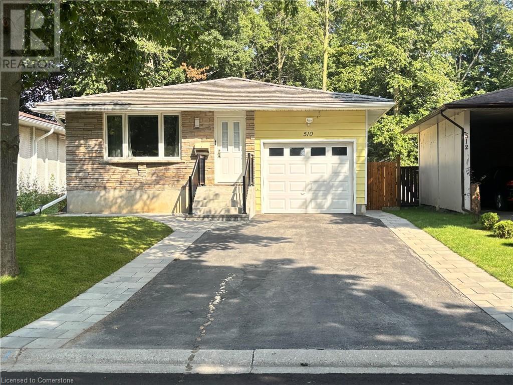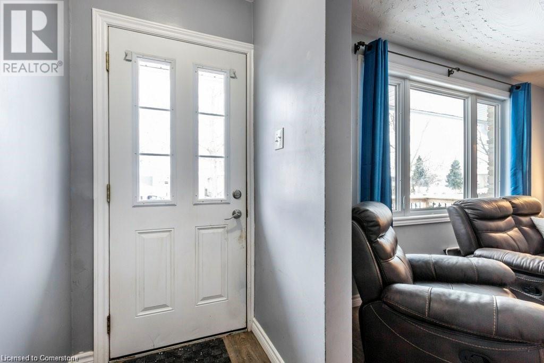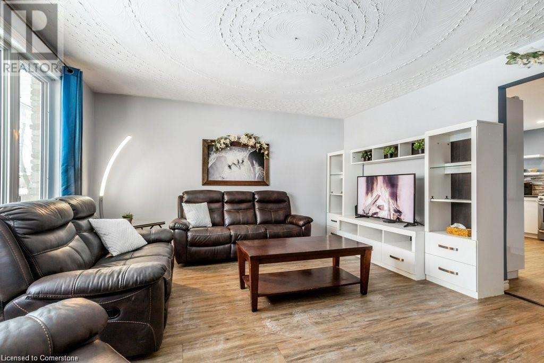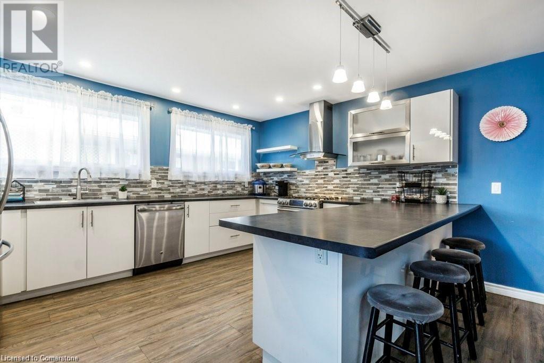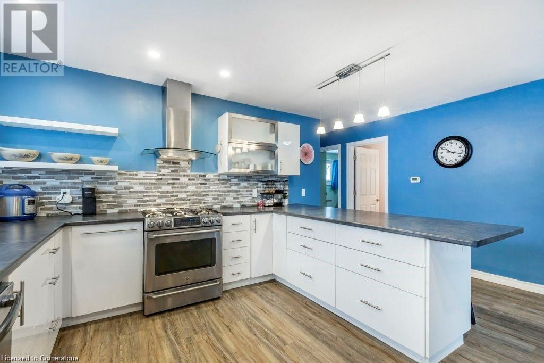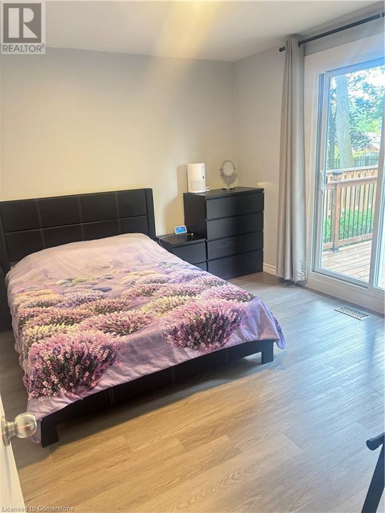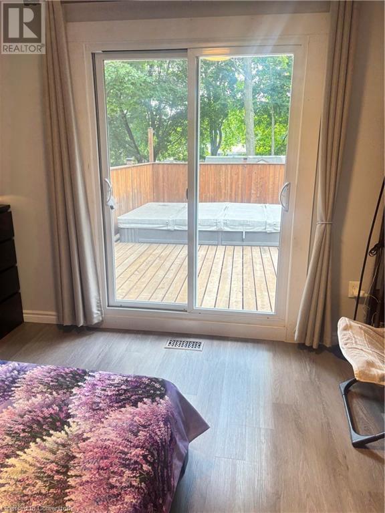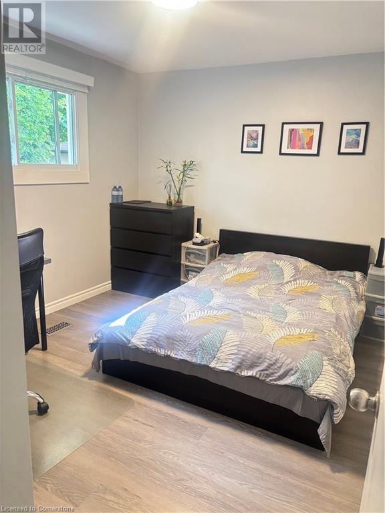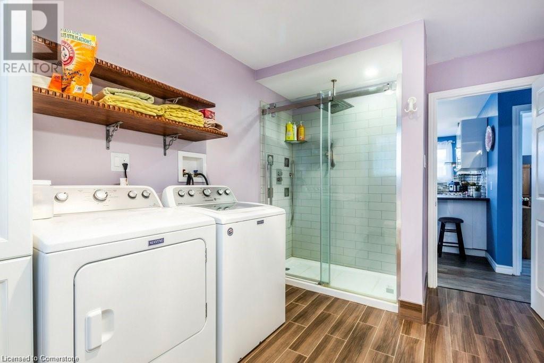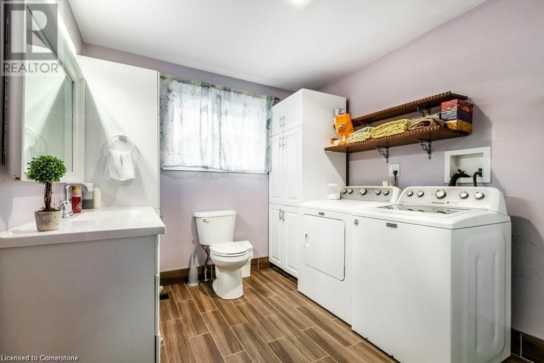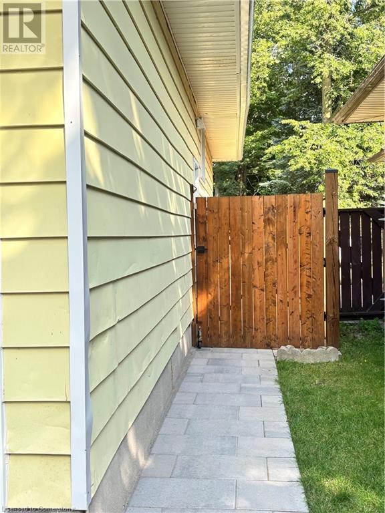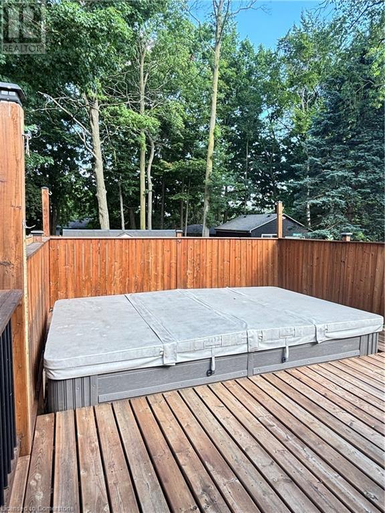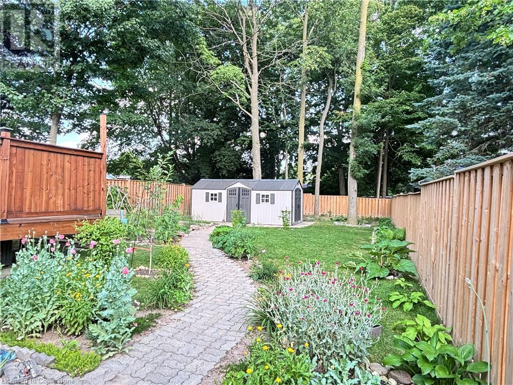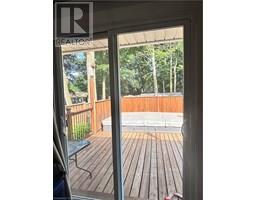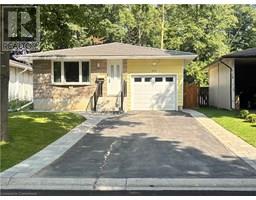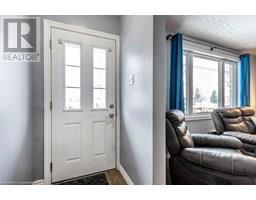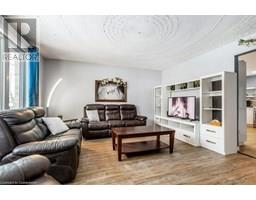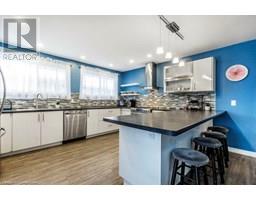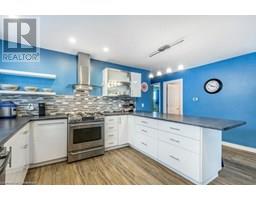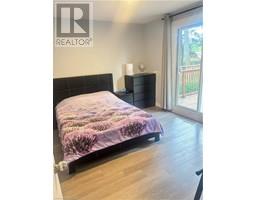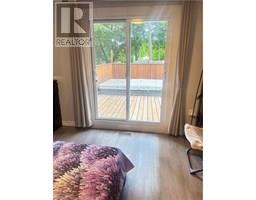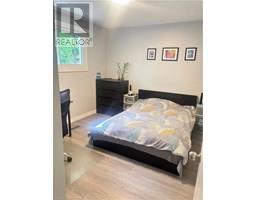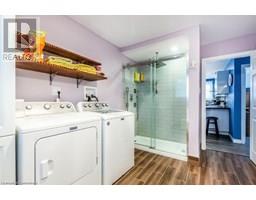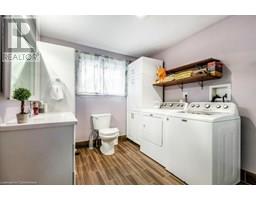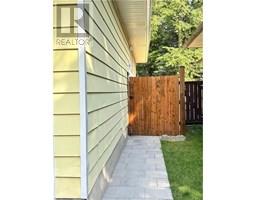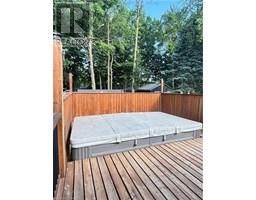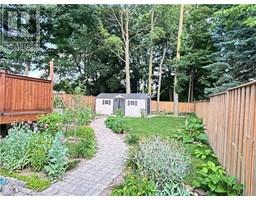510 Oakridge Place Unit# Up Unit Waterloo, Ontario N2L 4P2
$2,200 MonthlyInsurance
This charming bungalow offers the perfect combination of modern upgrades, privacy, and location. Nestled in the heart of Old Lakeshore on a deep, treed lot, this 2bedroom is move-in ready and full of possibilities! Highlights Include: 8’ x 20’ Swim Spa (2020) surrounded by a brand-new deck – a backyard oasis with privacy fencing and curtains. New Spacious Kitchen with stainless steel appliances, gas stove, deep sink, oversized fridge, and large peninsula – ideal for cooking & entertaining. Bright Primary Bedroom with sliding door walkout to the deck and spa. Main Floor Laundry in the updated bathroom featuring a walk-in shower. Recent Upgrades: Furnace, A/C, On-Demand Water Heater (2020) Electrical Panel & Plumbing Fresh Paint Throughout Asphalt Driveway (2019) New Front Porch & Fully Fenced Yard (2025) Updated Steel Roof Garage Door, Eavestroughs & Fascia Prime Location: Steps to Laurelwood Conservation Area Close to University of Waterloo, shopping, LRT & schools Family-friendly quiet area (id:35360)
Property Details
| MLS® Number | 40754747 |
| Property Type | Single Family |
| Amenities Near By | Playground, Public Transit, Schools, Shopping |
| Community Features | Quiet Area, Community Centre, School Bus |
| Equipment Type | Water Heater |
| Features | Sump Pump |
| Parking Space Total | 2 |
| Rental Equipment Type | Water Heater |
Building
| Bathroom Total | 1 |
| Bedrooms Above Ground | 2 |
| Bedrooms Total | 2 |
| Appliances | Dishwasher, Dryer, Refrigerator, Stove, Water Softener, Washer |
| Architectural Style | Bungalow |
| Basement Development | Finished |
| Basement Type | Full (finished) |
| Construction Style Attachment | Detached |
| Cooling Type | Central Air Conditioning |
| Exterior Finish | Aluminum Siding |
| Heating Fuel | Natural Gas |
| Heating Type | Forced Air |
| Stories Total | 1 |
| Size Interior | 929 Ft2 |
| Type | House |
| Utility Water | Municipal Water |
Parking
| Attached Garage |
Land
| Acreage | No |
| Land Amenities | Playground, Public Transit, Schools, Shopping |
| Sewer | Municipal Sewage System |
| Size Depth | 157 Ft |
| Size Frontage | 40 Ft |
| Size Total Text | Unknown |
| Zoning Description | R2 |
Rooms
| Level | Type | Length | Width | Dimensions |
|---|---|---|---|---|
| Main Level | Laundry Room | Measurements not available | ||
| Main Level | 4pc Bathroom | Measurements not available | ||
| Main Level | Bedroom | 12'2'' x 9'10'' | ||
| Main Level | Primary Bedroom | 12'11'' x 10'7'' | ||
| Main Level | Eat In Kitchen | 16'6'' x 14'4'' | ||
| Main Level | Living Room | 14'3'' x 14'0'' |
https://www.realtor.ca/real-estate/28654485/510-oakridge-place-unit-up-unit-waterloo
Contact Us
Contact us for more information
Li Zhang
Salesperson
(905) 707-0288
279 Weber St. N. Unit 20a
Waterloo, Ontario N2J 3H8
(226) 666-9766
(905) 707-0288
www.peacelandrealty.com/

