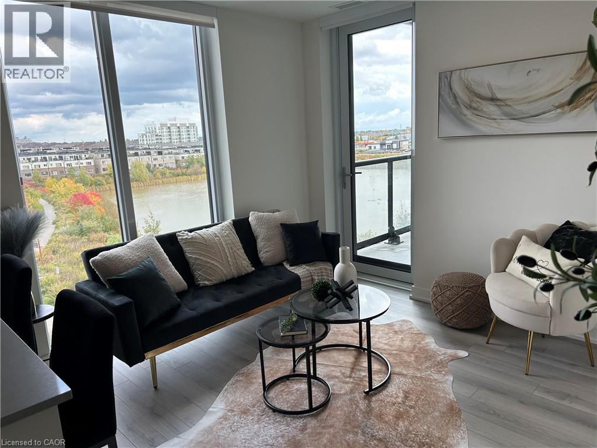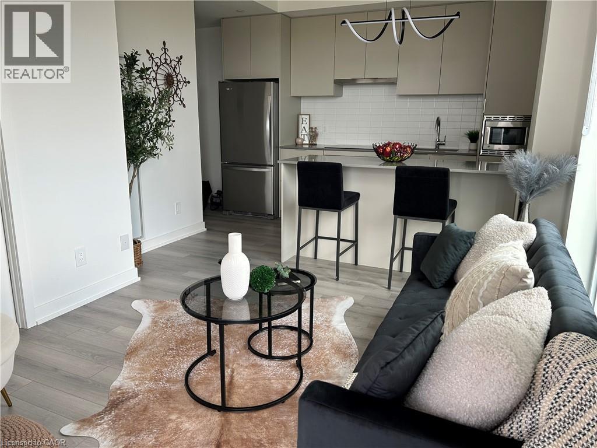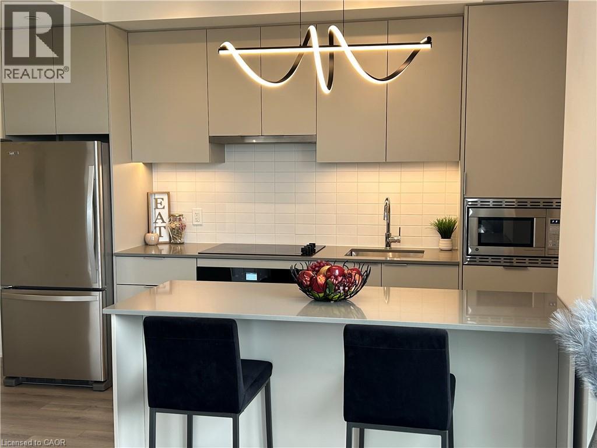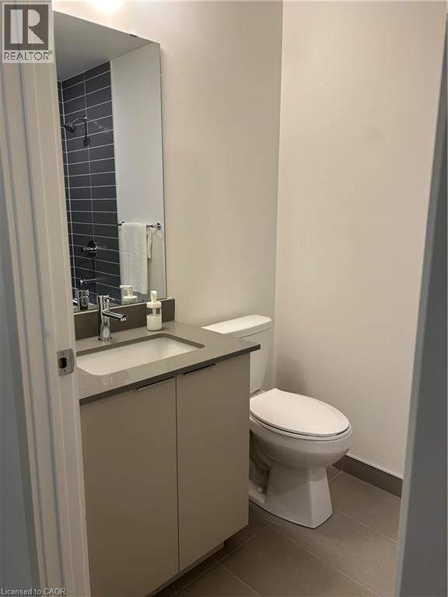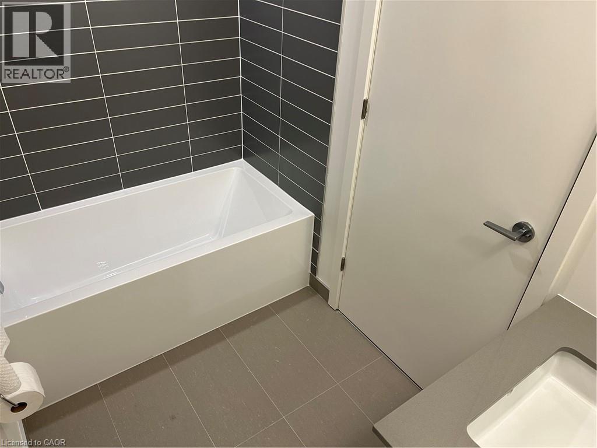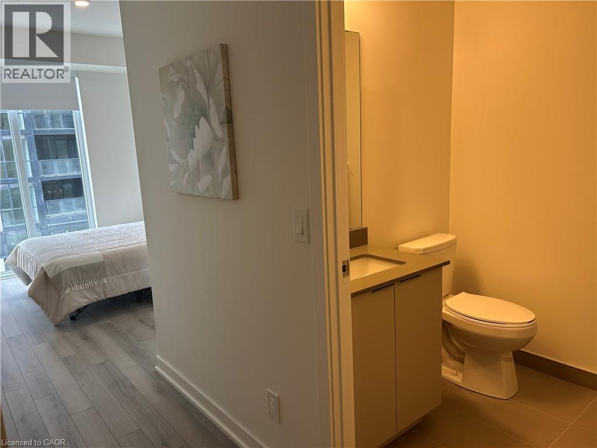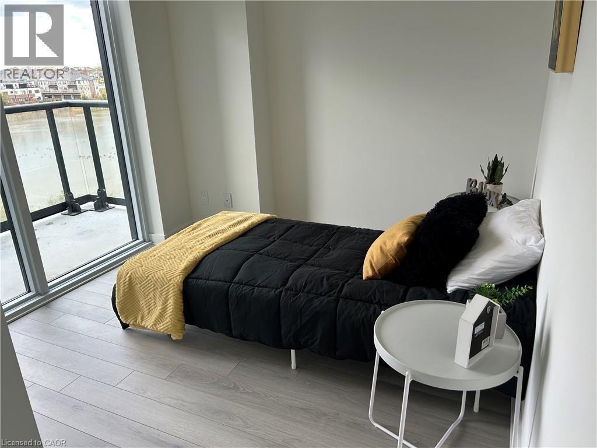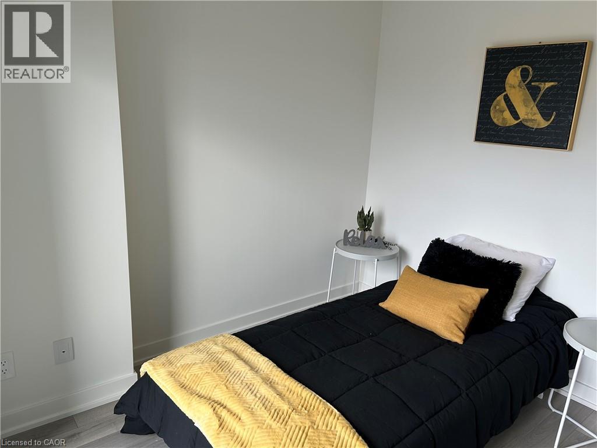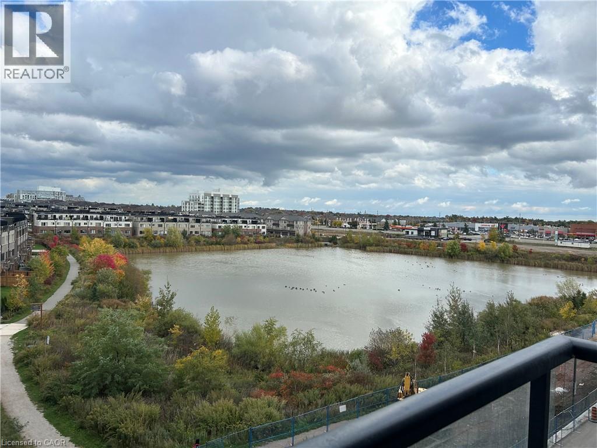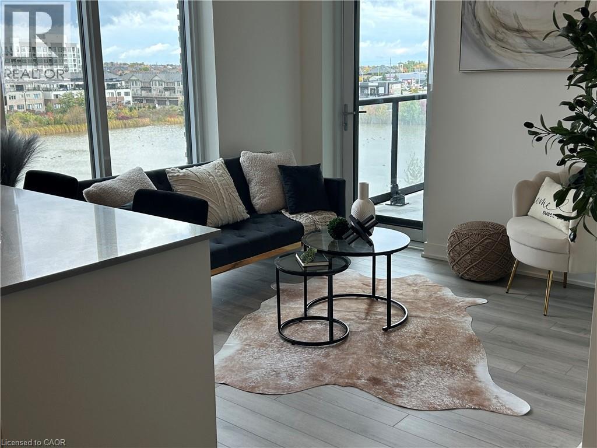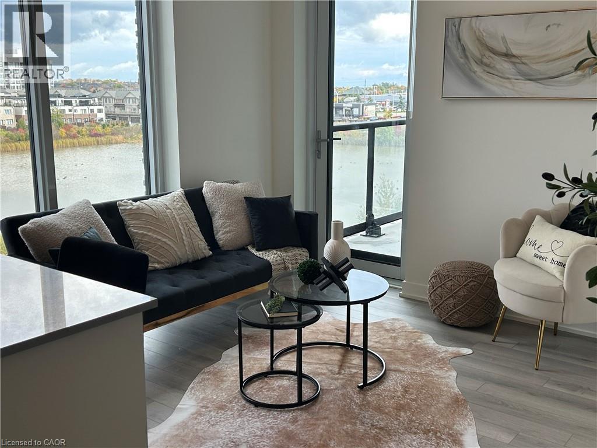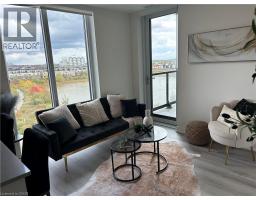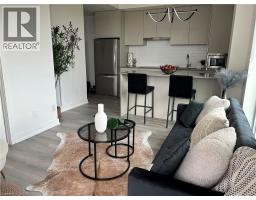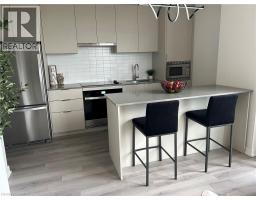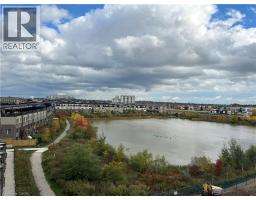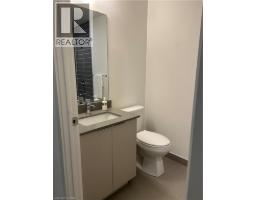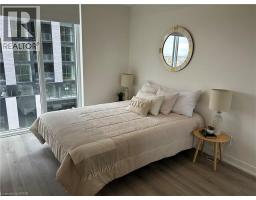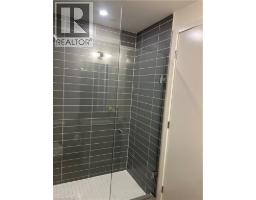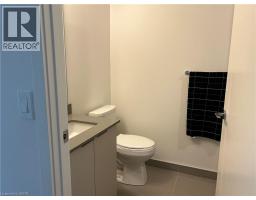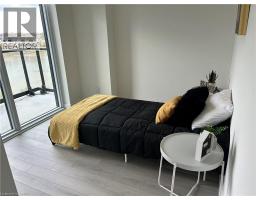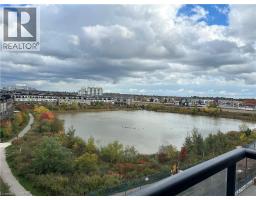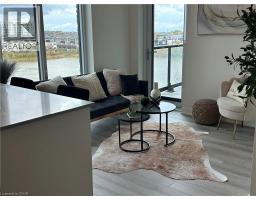510-3079 Trafalgar Road Oakville, Ontario L6H 7B9
$2,650 MonthlyCable TV, Heat, ElectricityMaintenance, Cable TV, Heat, Electricity
$1 Monthly
Maintenance, Cable TV, Heat, Electricity
$1 MonthlyExperience elevated living in this stylish 2-bedroom, 2-bathroom condo overlooking serene pond views and lush green space. Designed with sophistication and comfort in mind, this unit features high-end finishes, stainless steel appliances, modern light fixtures, and an inviting open-concept layout that’s perfect for both relaxing and entertaining. Enjoy resort-style amenities, including a rooftop deck with panoramic views, a fully equipped workout room, and open workspace areas ideal for remote work or studying. Perfectly located close to shopping, restaurants, public transportation, and major highways, this condo offers the best of urban convenience in a peaceful natural setting. Modern. Scenic. Convenient. Your next home awaits! (id:35360)
Property Details
| MLS® Number | 40781741 |
| Property Type | Single Family |
| Amenities Near By | Hospital, Place Of Worship, Public Transit, Schools, Shopping |
| Community Features | School Bus |
| Features | Balcony, Automatic Garage Door Opener |
| Parking Space Total | 1 |
| Storage Type | Locker |
Building
| Bathroom Total | 2 |
| Bedrooms Above Ground | 2 |
| Bedrooms Total | 2 |
| Amenities | Exercise Centre, Party Room |
| Appliances | Dishwasher, Dryer, Refrigerator, Stove, Washer, Microwave Built-in, Hood Fan, Window Coverings, Garage Door Opener |
| Basement Type | None |
| Construction Style Attachment | Attached |
| Cooling Type | Central Air Conditioning |
| Exterior Finish | Brick Veneer, Metal, Other |
| Heating Type | Heat Pump |
| Stories Total | 1 |
| Size Interior | 733 Ft2 |
| Type | Apartment |
| Utility Water | Municipal Water |
Parking
| Underground | |
| Visitor Parking |
Land
| Access Type | Road Access, Highway Access |
| Acreage | No |
| Land Amenities | Hospital, Place Of Worship, Public Transit, Schools, Shopping |
| Sewer | Municipal Sewage System |
| Size Total Text | Unknown |
| Zoning Description | .. |
Rooms
| Level | Type | Length | Width | Dimensions |
|---|---|---|---|---|
| Main Level | 4pc Bathroom | Measurements not available | ||
| Main Level | 3pc Bathroom | Measurements not available | ||
| Main Level | Foyer | Measurements not available | ||
| Main Level | Bedroom | 8'4'' x 8'10'' | ||
| Main Level | Primary Bedroom | 8'10'' x 11'4'' | ||
| Main Level | Living Room | 10'2'' x 10'4'' | ||
| Main Level | Kitchen | 10'8'' x 7'0'' |
https://www.realtor.ca/real-estate/29026997/510-3079-trafalgar-road-oakville
Contact Us
Contact us for more information
Wendy Featherstone
Salesperson
www.facebook.com/wendyfeatherstonerealestate
3185 Harvester Rd., Unit #1a
Burlington, Ontario L7N 3N8
(905) 335-8808
kellerwilliamsedge.kw.com/

