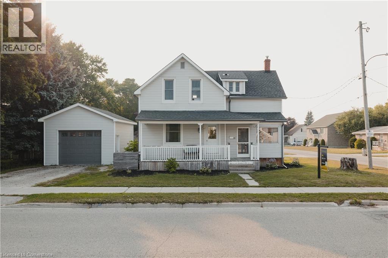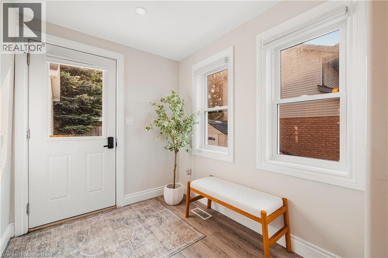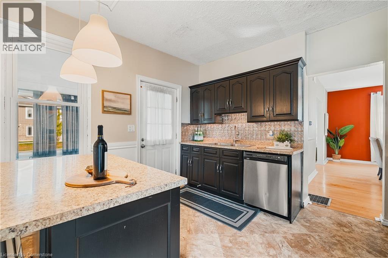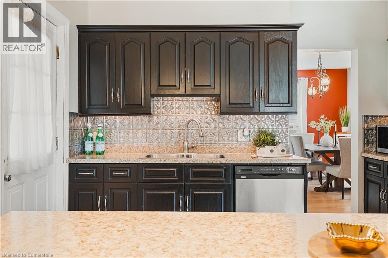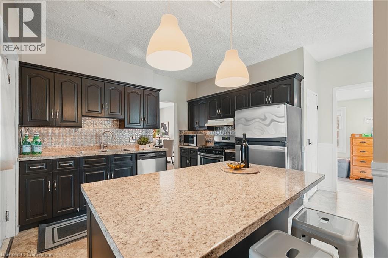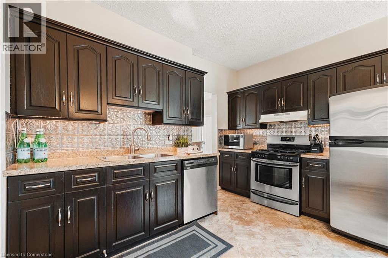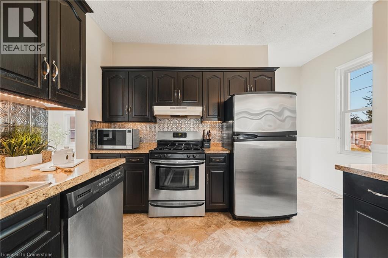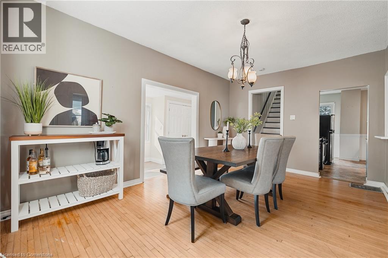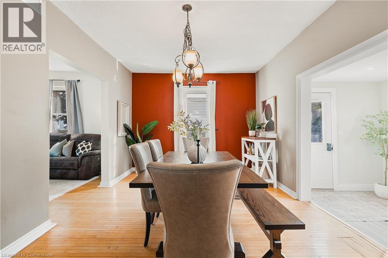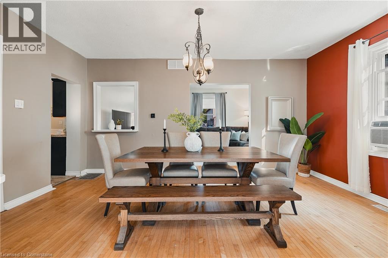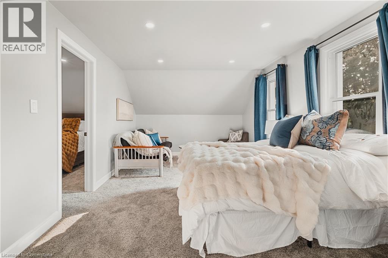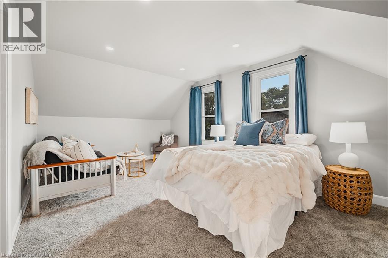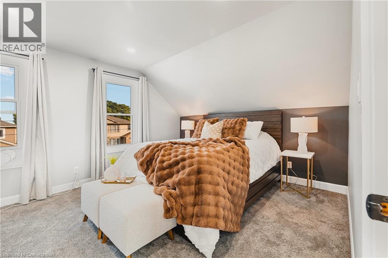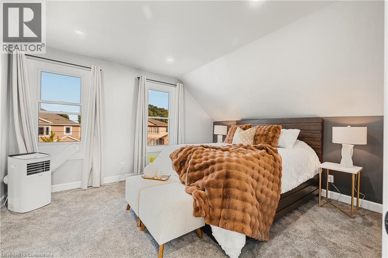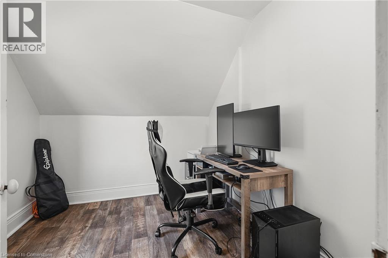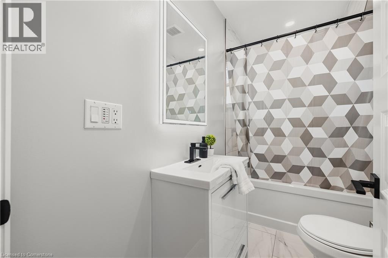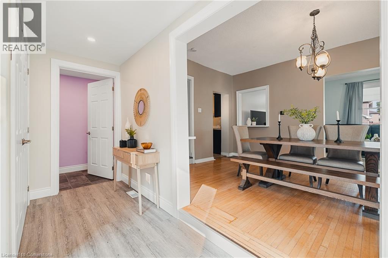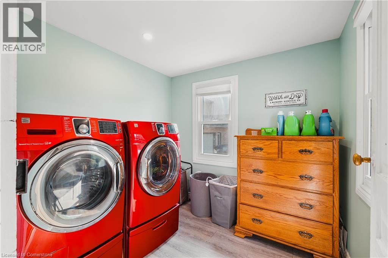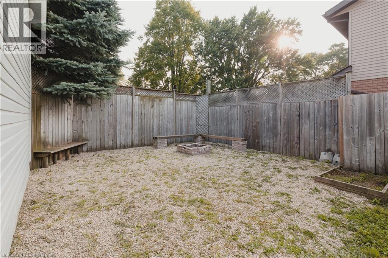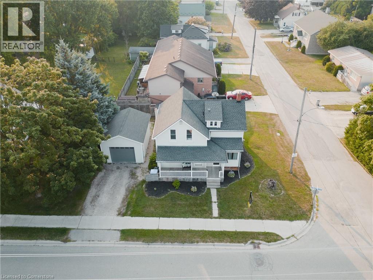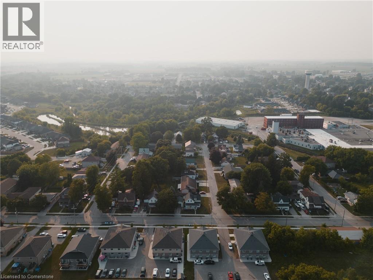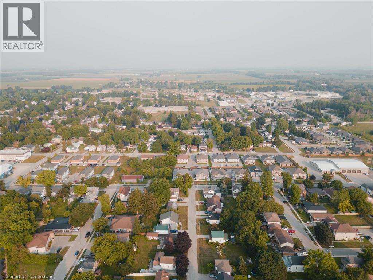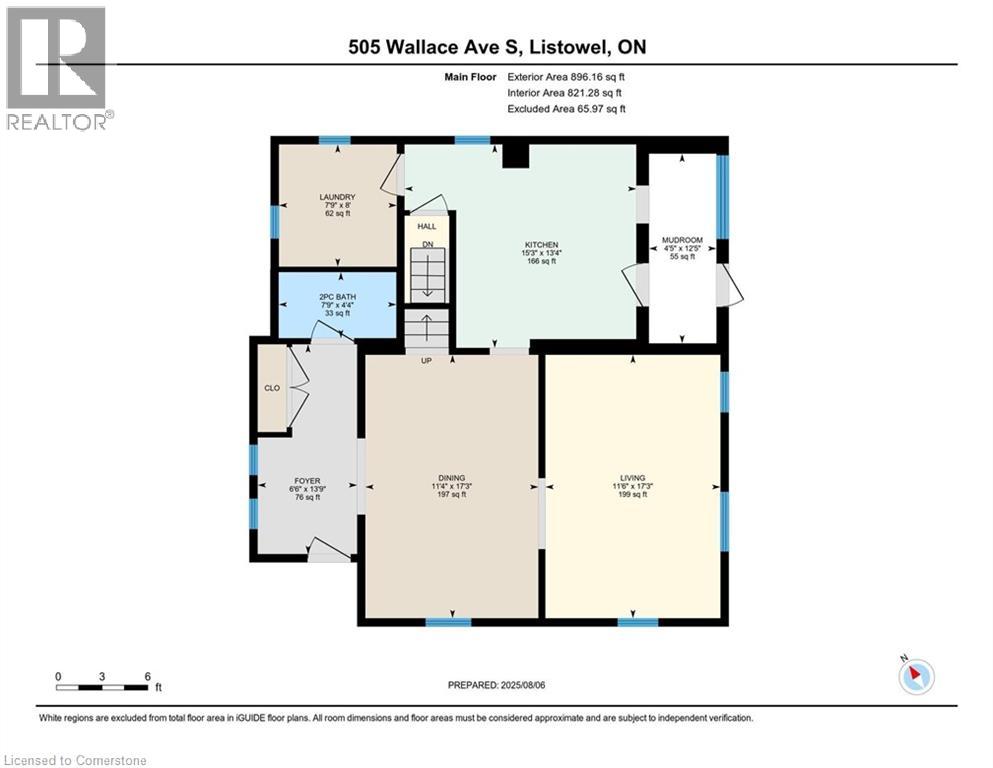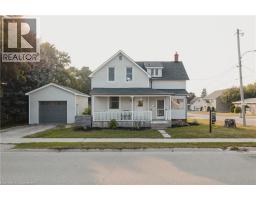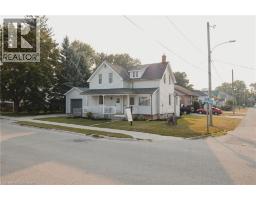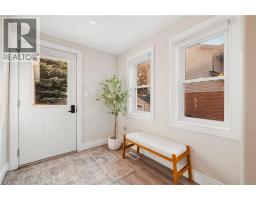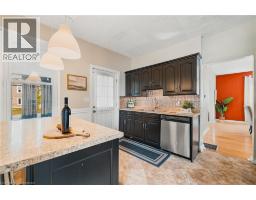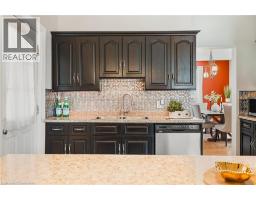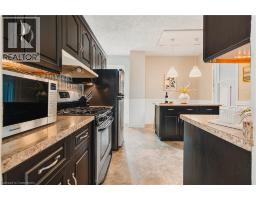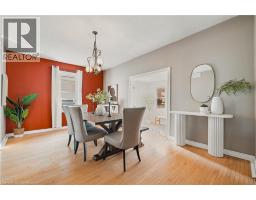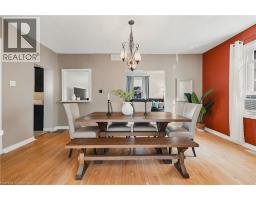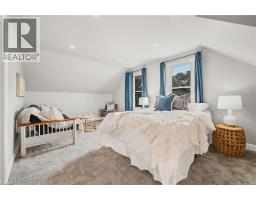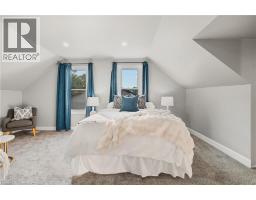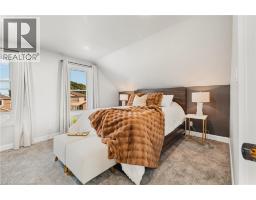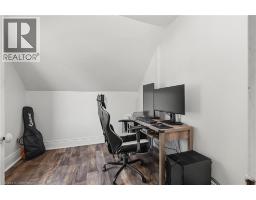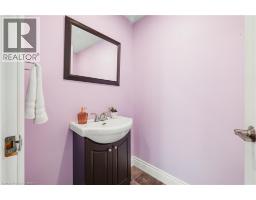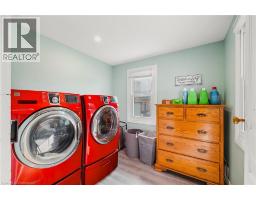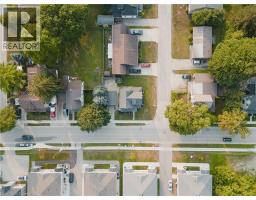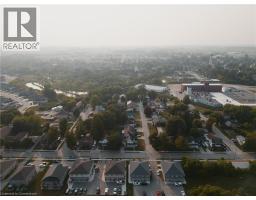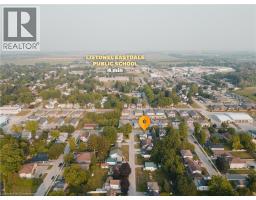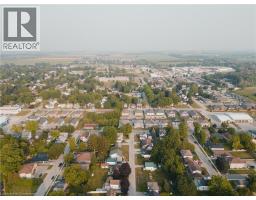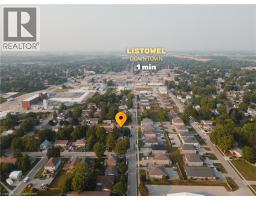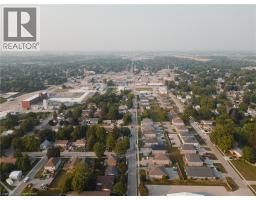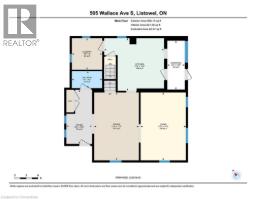505 Wallace Avenue S Listowel, Ontario N4W 1Y6
$498,000
Welcome to 505 Wallace Avenue- a charming 3-bedroom, 2-bathroom home situated on a desirable corner lot in Listowel, ON! Begin your mornings with a coffee or unwind in the evening on the inviting covered front porch—a peaceful spot to relax and enjoy the outdoors. Inside, this well-maintained home offers a comfortable and functional layout, ideal for couples or small families, and includes a detached garage for convenient parking and extra storage. There's also potential to expand your living space in the unfinished basement, ready for your personal touch. The fully fenced backyard provides both privacy and ample space for outdoor entertaining. Located just minutes from downtown Listowel, schools, parks, and everyday amenities, this home offers the perfect blend of small-town charm and every day convenience. Don’t miss your opportunity to make this home your own—book your private showing today! (id:35360)
Open House
This property has open houses!
2:00 pm
Ends at:4:00 pm
Property Details
| MLS® Number | 40757872 |
| Property Type | Single Family |
| Amenities Near By | Hospital, Park, Place Of Worship, Playground, Schools |
| Equipment Type | Water Heater |
| Features | Corner Site |
| Parking Space Total | 3 |
| Rental Equipment Type | Water Heater |
Building
| Bathroom Total | 2 |
| Bedrooms Above Ground | 3 |
| Bedrooms Total | 3 |
| Appliances | Dishwasher, Dryer, Refrigerator, Water Softener, Washer, Gas Stove(s), Hood Fan, Window Coverings |
| Basement Development | Unfinished |
| Basement Type | Full (unfinished) |
| Construction Style Attachment | Detached |
| Cooling Type | Wall Unit |
| Exterior Finish | Vinyl Siding |
| Foundation Type | Block |
| Half Bath Total | 1 |
| Heating Fuel | Natural Gas |
| Heating Type | Forced Air |
| Stories Total | 2 |
| Size Interior | 1,393 Ft2 |
| Type | House |
| Utility Water | Municipal Water |
Parking
| Detached Garage |
Land
| Acreage | No |
| Land Amenities | Hospital, Park, Place Of Worship, Playground, Schools |
| Sewer | Municipal Sewage System |
| Size Depth | 67 Ft |
| Size Frontage | 73 Ft |
| Size Total Text | Under 1/2 Acre |
| Zoning Description | R4 |
Rooms
| Level | Type | Length | Width | Dimensions |
|---|---|---|---|---|
| Second Level | Primary Bedroom | 17'0'' x 11'4'' | ||
| Second Level | Bedroom | 13'1'' x 11'5'' | ||
| Second Level | 4pc Bathroom | 4'9'' x 8'9'' | ||
| Second Level | Bedroom | 8'0'' x 7'10'' | ||
| Main Level | 2pc Bathroom | 7'9'' x 4'4'' | ||
| Main Level | Mud Room | 4'5'' x 12'5'' | ||
| Main Level | Kitchen | 15'3'' x 13'4'' | ||
| Main Level | Laundry Room | 7'9'' x 8'0'' | ||
| Main Level | Living Room | 11'6'' x 17'3'' | ||
| Main Level | Dining Room | 11'4'' x 17'3'' | ||
| Main Level | Foyer | 6'6'' x 13'9'' |
https://www.realtor.ca/real-estate/28701554/505-wallace-avenue-s-listowel
Contact Us
Contact us for more information

Brandon Town
Salesperson
(647) 849-3180
573 King Street N., Unit 4
Waterloo, Ontario N2L 5Z7
(866) 530-7737
(647) 849-3180
brandontown.exprealty.com/

