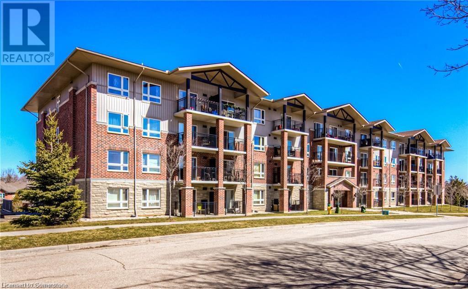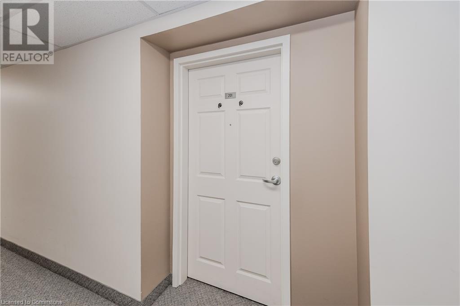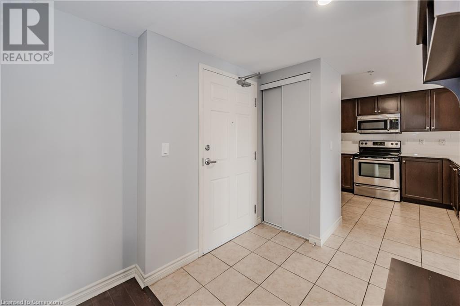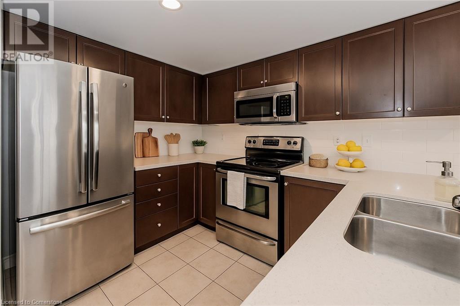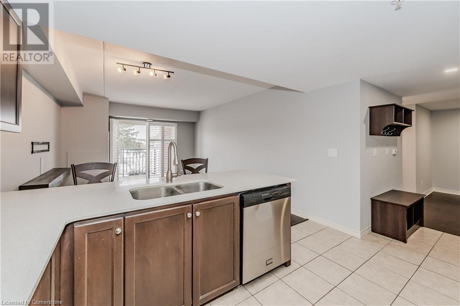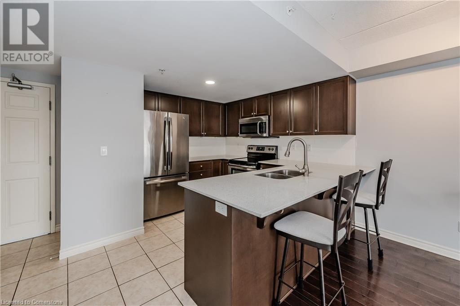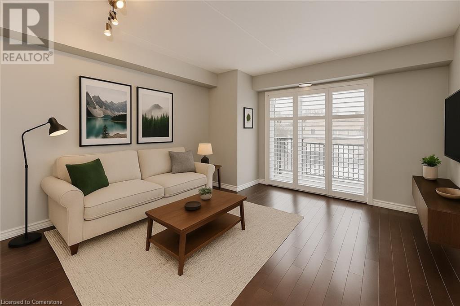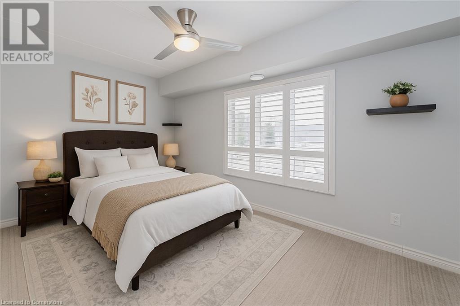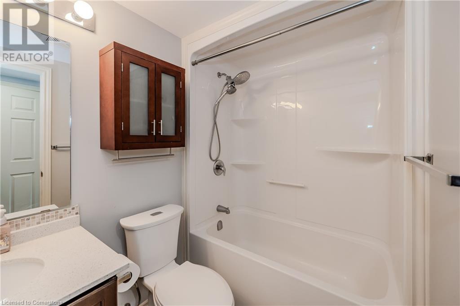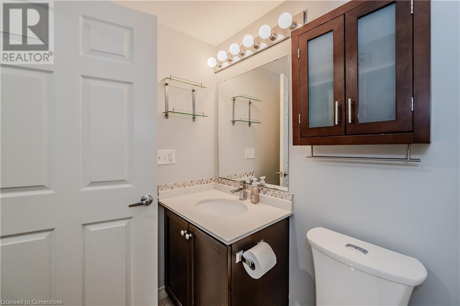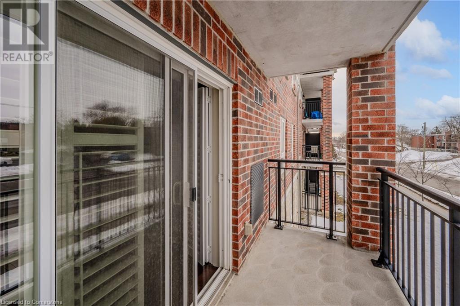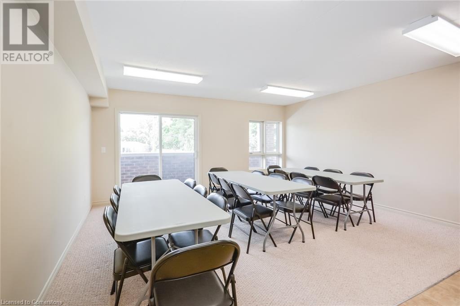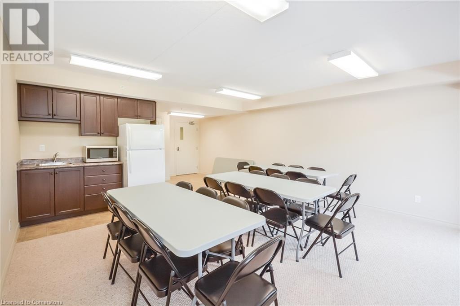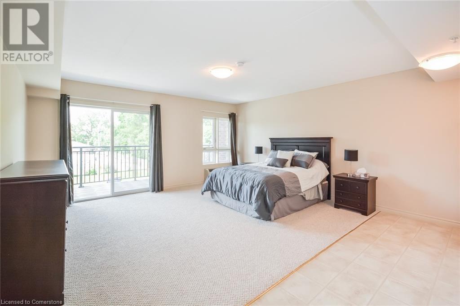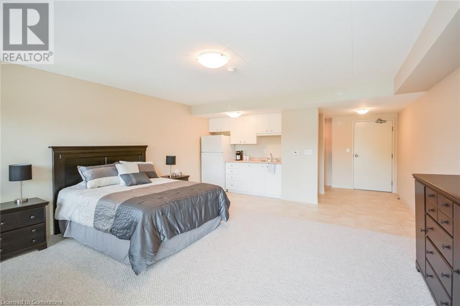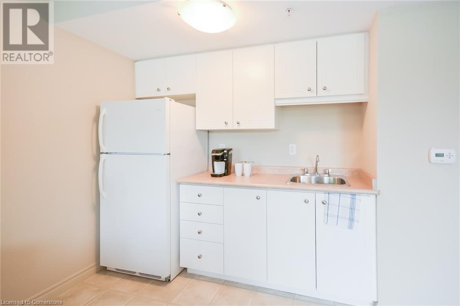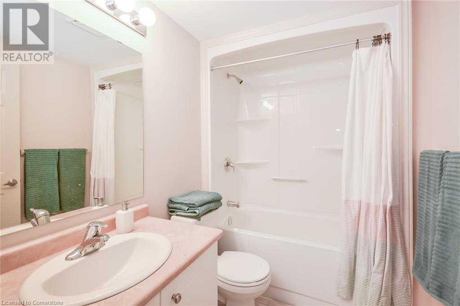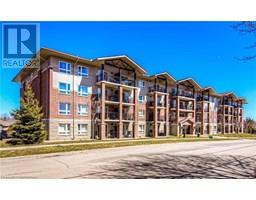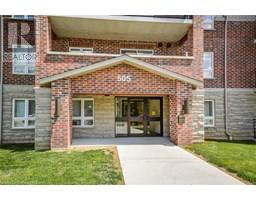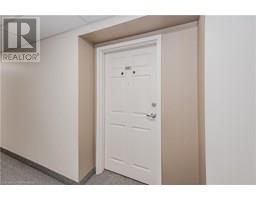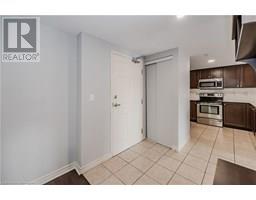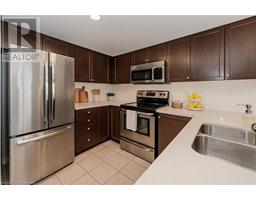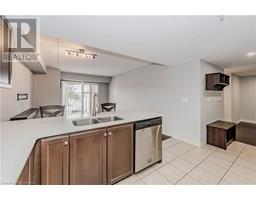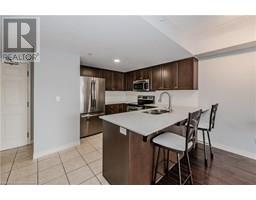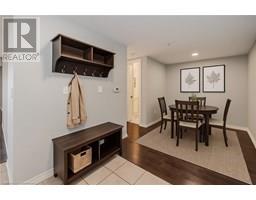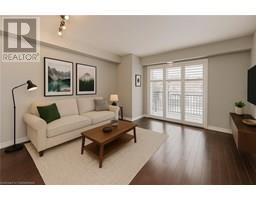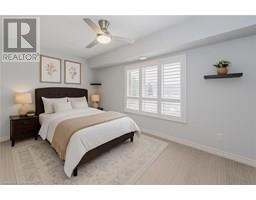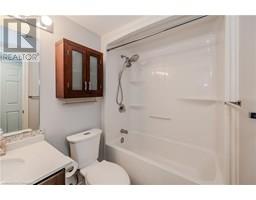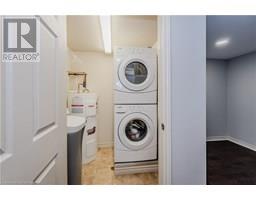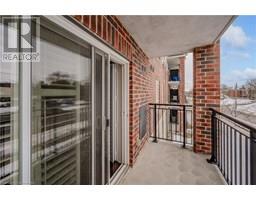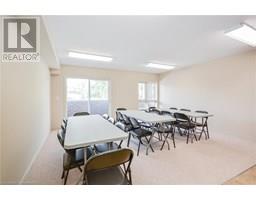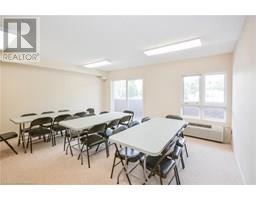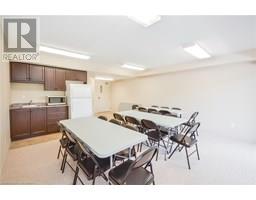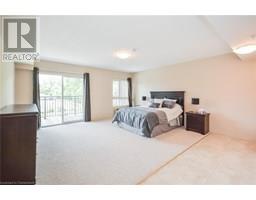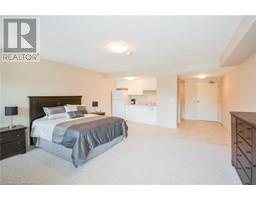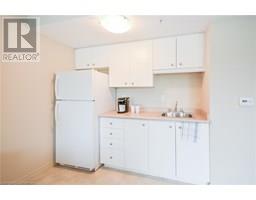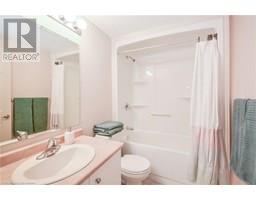505 Margaret Street Unit# 201 Cambridge, Ontario N3H 0A6
$1,950 MonthlyInsurance
Affordable Meets Adorable in Preston – Stylish 1 Bedroom + Den for Lease! Looking for a clean, modern space with the perfect blend of comfort, convenience, and value. Welcome to this beautifully updated 1-bedroom + den condo in a quiet, well-maintained building; ideal for professionals, couples, down sizers, or anyone craving a stress-free rental in a commuter-friendly location. The Space: Enjoy an open-concept layout with sleek hardwood floors, quartz countertops, and a neutral palette that suits any style. The spacious living room walks out to your own private balcony—perfect for morning coffee or winding down after work. The Den: Need a home office? A dining room? A reading nook? This bonus space gives you flexibility to live your way. The Bedroom: Bright and roomy with great closet space, it’s your private retreat at the end of the day. The Perks: In-suite laundry; Stainless steel appliances; Bright 4-piece bath; Private balcony with space for a bistro set or BBQ; Low-rise, secure building with elevator access; Underground garage parking space included. The Location: Live just minutes to trails, transit, shopping, restaurants, and the 401—a commuter’s dream. You’re tucked away in a peaceful residential area, yet close to everything you need. Whether you’re relocating, downsizing, or just looking for a modern, move-in ready rental—you’ll love calling this place home. Now leasing! Book your private showing today before it’s gone. Tenant(s) to pay heat, hydro, gas, water & tenant insurance. (id:35360)
Property Details
| MLS® Number | 40756668 |
| Property Type | Single Family |
| Amenities Near By | Park, Place Of Worship, Playground, Public Transit, Schools |
| Community Features | Community Centre |
| Features | Balcony |
| Parking Space Total | 1 |
Building
| Bathroom Total | 1 |
| Bedrooms Above Ground | 1 |
| Bedrooms Below Ground | 1 |
| Bedrooms Total | 2 |
| Amenities | Guest Suite |
| Appliances | Dishwasher, Dryer, Refrigerator, Stove, Water Softener, Washer, Microwave Built-in, Window Coverings, Garage Door Opener |
| Basement Type | None |
| Constructed Date | 2013 |
| Construction Style Attachment | Attached |
| Cooling Type | Central Air Conditioning |
| Exterior Finish | Brick, Stone |
| Foundation Type | Poured Concrete |
| Heating Fuel | Natural Gas |
| Heating Type | Forced Air |
| Stories Total | 1 |
| Size Interior | 713 Ft2 |
| Type | Apartment |
| Utility Water | Municipal Water |
Parking
| Underground | |
| Visitor Parking |
Land
| Access Type | Road Access, Highway Access |
| Acreage | No |
| Land Amenities | Park, Place Of Worship, Playground, Public Transit, Schools |
| Sewer | Municipal Sewage System |
| Size Total Text | Unknown |
| Zoning Description | Rm3 |
Rooms
| Level | Type | Length | Width | Dimensions |
|---|---|---|---|---|
| Main Level | Bedroom | 12'0'' x 14'1'' | ||
| Main Level | Living Room | 15'6'' x 12'0'' | ||
| Main Level | Kitchen | 9'8'' x 12'0'' | ||
| Main Level | Den | 7'3'' x 10'6'' | ||
| Main Level | 4pc Bathroom | 7'11'' x 5'1'' |
https://www.realtor.ca/real-estate/28679642/505-margaret-street-unit-201-cambridge
Contact Us
Contact us for more information

Heidi Horwat
Salesperson
(647) 849-3180
7-871 Victoria Street North Unit: 355
Kitchener, Ontario N2B 3S4
(866) 530-7737
(647) 849-3180
exprealty.ca/

