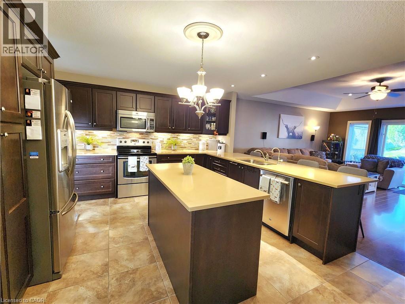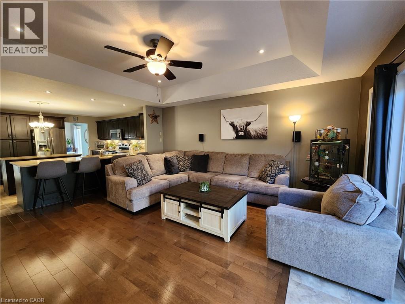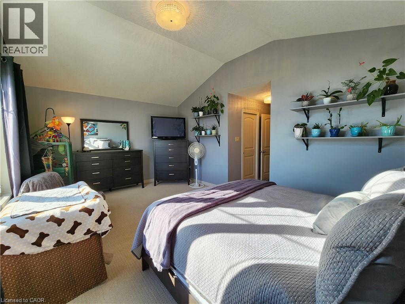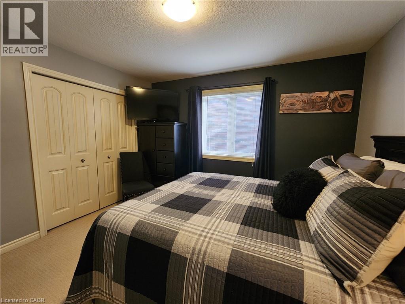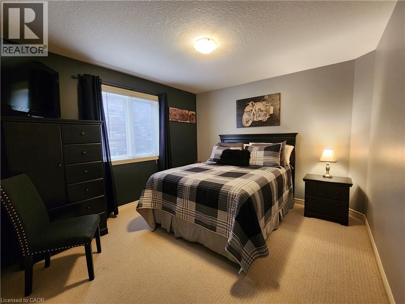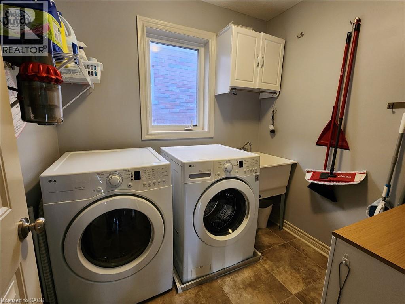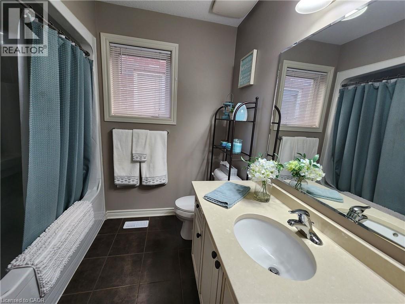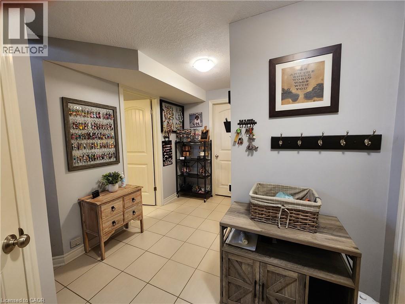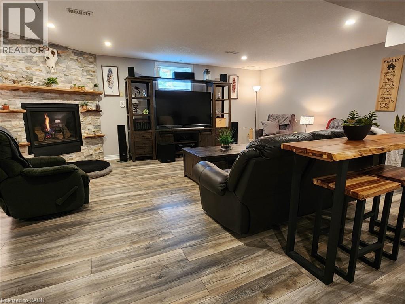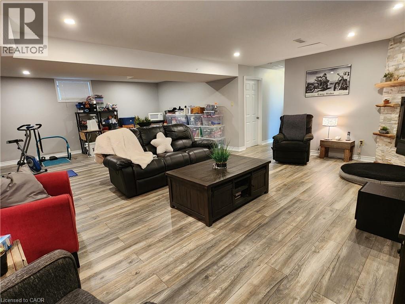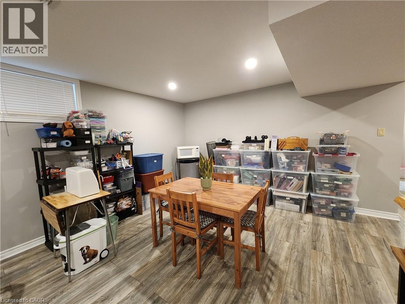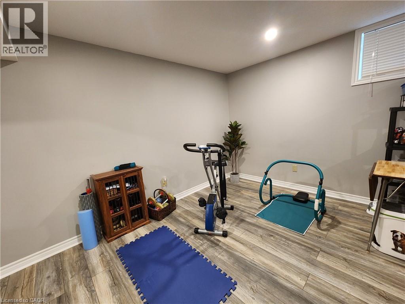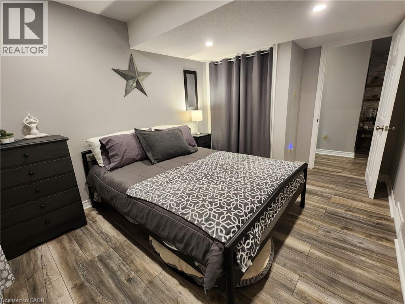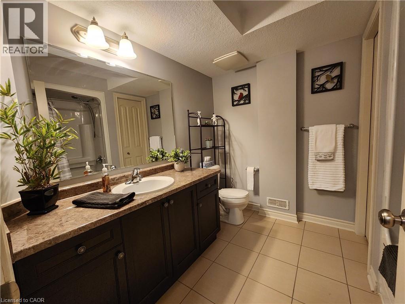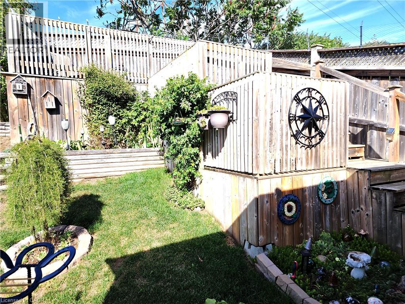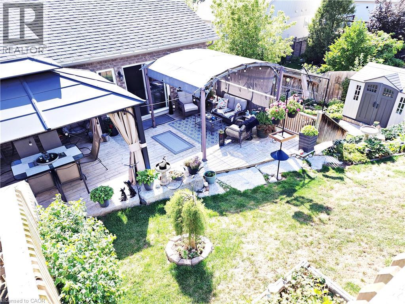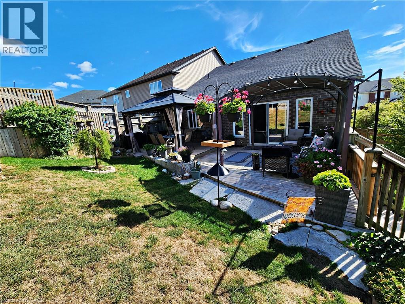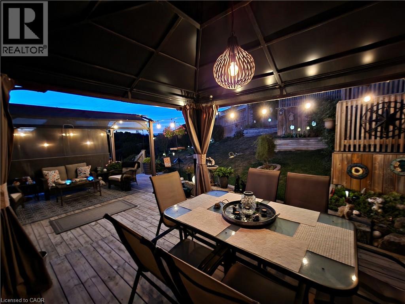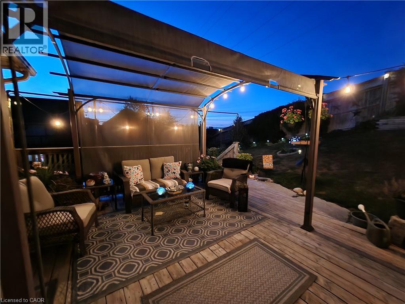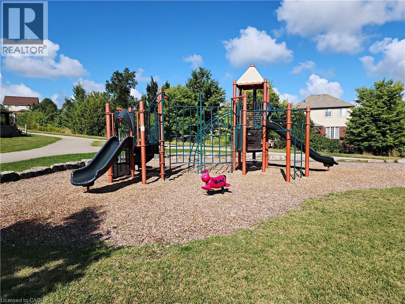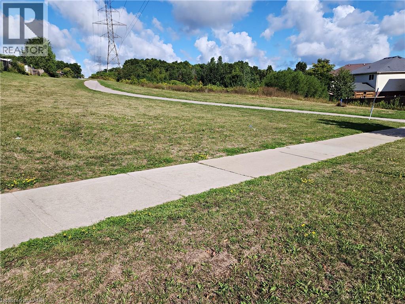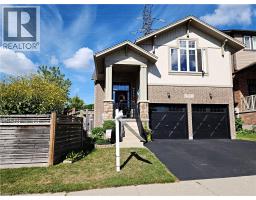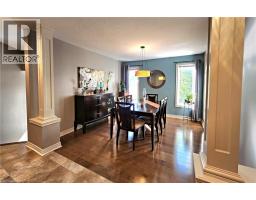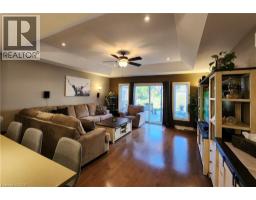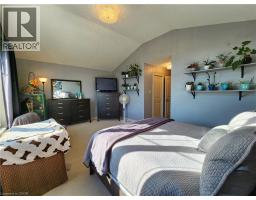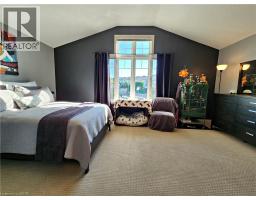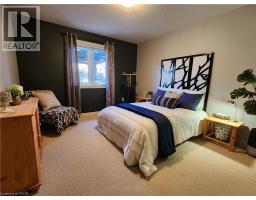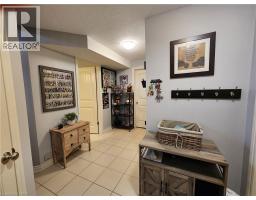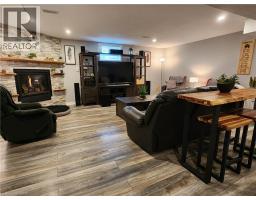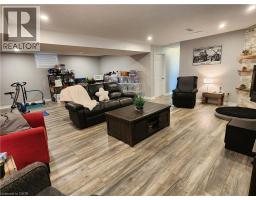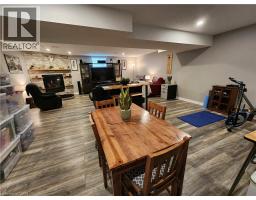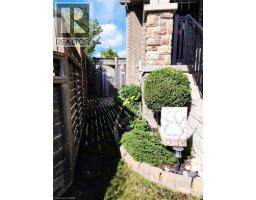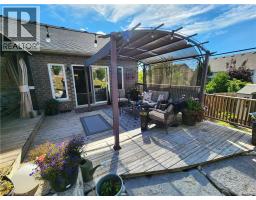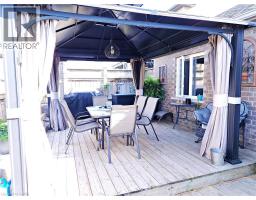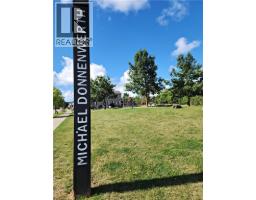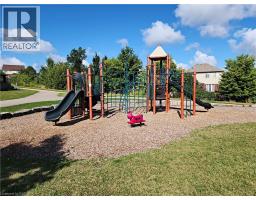501 Isaiah Crescent Kitchener, Ontario N2E 0B4
$975,000
This gorgeous property has No rear neighbours and a great place to call HOME!! This beautifully finished 3200+ft² Split Entry Bungalow is unique to this area. Great location, close to many amenities. Have children or grandchildren? Well, within view & from the front yard is a Park w/Playground, picnic tables & walking paths! Walking into this home into a generous sized foyer leading up to the main level or to the lower level. Only 9 steps up & 5 down. On the main level there's three steps up to the Primary Bedroom boasting an ensuite and WIC. This great space also has a cathedral ceiling & a large window giving a very airy feel to it. There are also 2 other good size Bedrooms and a 4 pc. Main Bath. You'll love the well equipped Chef's Kitchen & is open concept to the Great Room. The Kitchen boasts Caesar stone counters, Pantry cabinets, Center Island, and a Peninsula seating 4 to 5 people! There's also a Dining Room off the Kitchen. The Great Room, open to the Kitchen, is a perfect family size space to gather w/family & friends. It also has a coffered ceiling & pot lights are throughout both levels. It also walks out thru a glass slider to a 2-level party sized deck! The deck has 2 great covered gazebos (staying) great for parties and one has screening which opens on one side. It does look out to a multi-level deck plus, a beautiful armor stone wall & shed in the lower area w/a fire pit area. The lower level at over 1400ft²& can be made into an in-law setup w/a good size bedroom having legal egress a full 4 piece bath and an incredibly large Rec Room including a fireplace w/a stone surround. There's a dog grooming rm that could be a kitchen if need be as it does have water. The location & many homes amenities makes this a great place for 1 or 2 families or whatever is necessary. Come on out and take a look at our Sunday Open Houses 2:00-4:00 pm. (id:35360)
Open House
This property has open houses!
2:00 pm
Ends at:4:00 pm
Property Details
| MLS® Number | 40756124 |
| Property Type | Single Family |
| Amenities Near By | Park, Playground, Public Transit, Shopping |
| Equipment Type | Water Heater |
| Features | Sump Pump |
| Parking Space Total | 4 |
| Rental Equipment Type | Water Heater |
| Structure | Shed |
Building
| Bathroom Total | 3 |
| Bedrooms Above Ground | 3 |
| Bedrooms Below Ground | 1 |
| Bedrooms Total | 4 |
| Appliances | Dishwasher, Dryer, Freezer, Refrigerator, Stove, Water Meter, Water Softener, Washer, Microwave Built-in, Window Coverings, Garage Door Opener |
| Architectural Style | Bungalow |
| Basement Development | Finished |
| Basement Type | Full (finished) |
| Construction Style Attachment | Detached |
| Cooling Type | Central Air Conditioning |
| Exterior Finish | Brick, Vinyl Siding |
| Fire Protection | Smoke Detectors |
| Fireplace Present | Yes |
| Fireplace Total | 1 |
| Fixture | Ceiling Fans |
| Heating Fuel | Natural Gas |
| Heating Type | Forced Air |
| Stories Total | 1 |
| Size Interior | 3,296 Ft2 |
| Type | House |
| Utility Water | Municipal Water |
Parking
| Attached Garage |
Land
| Access Type | Highway Access |
| Acreage | No |
| Fence Type | Fence |
| Land Amenities | Park, Playground, Public Transit, Shopping |
| Landscape Features | Landscaped |
| Sewer | Municipal Sewage System |
| Size Frontage | 29 Ft |
| Size Total Text | Under 1/2 Acre |
| Zoning Description | Res 4 |
Rooms
| Level | Type | Length | Width | Dimensions |
|---|---|---|---|---|
| Second Level | Primary Bedroom | 18'1'' x 19'2'' | ||
| Basement | Other | 11'4'' x 10'4'' | ||
| Basement | Bedroom | 12'11'' x 9'6'' | ||
| Basement | Recreation Room | 27'7'' x 18'1'' | ||
| Basement | 4pc Bathroom | 9'0'' x 8'7'' | ||
| Main Level | Bedroom | 11'11'' x 11'11'' | ||
| Main Level | Bedroom | 13'4'' x 11'11'' | ||
| Main Level | 4pc Bathroom | 7'11'' x 6'10'' | ||
| Main Level | 4pc Bathroom | Measurements not available | ||
| Main Level | Great Room | 16'6'' x 16'3'' | ||
| Main Level | Kitchen | 13'8'' x 11'11'' | ||
| Main Level | Dining Room | 11'0'' x 11'0'' |
Utilities
| Cable | Available |
| Telephone | Available |
https://www.realtor.ca/real-estate/28787403/501-isaiah-crescent-kitchener
Contact Us
Contact us for more information
Alison A. O'neil
Salesperson
www.alisononeil.com/
www.facebook.com/AlisonONeilSalesRepresentativeRealEstateEducator
640 Riverbend Dr.
Kitchener, Ontario N2K 3S2
(519) 570-4447
kwinnovationrealty.com/






