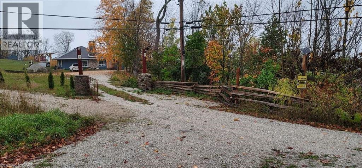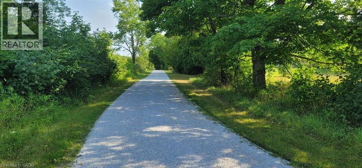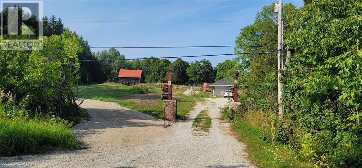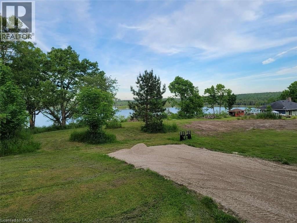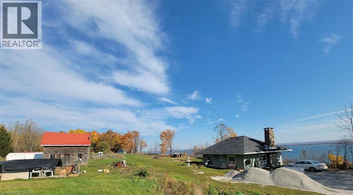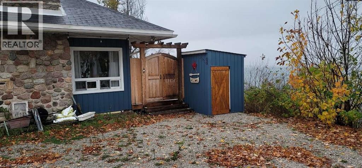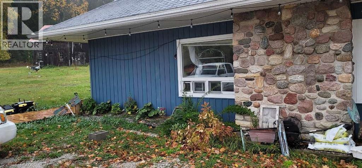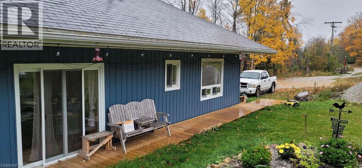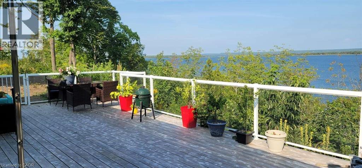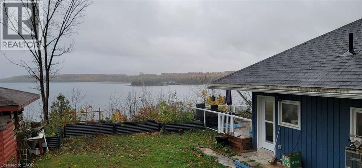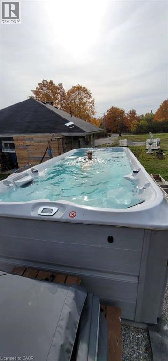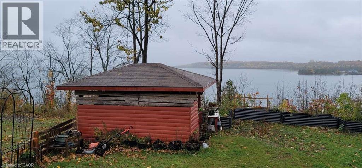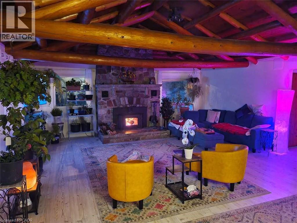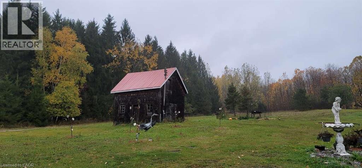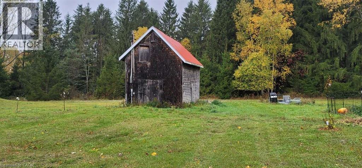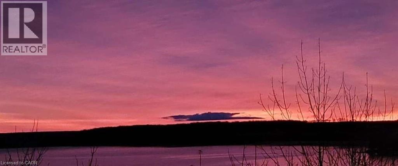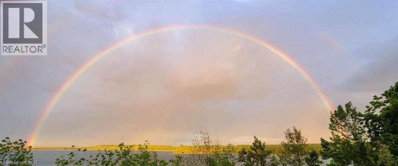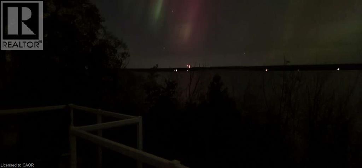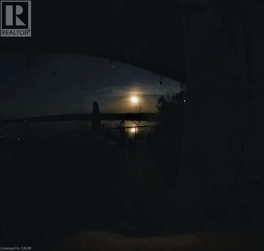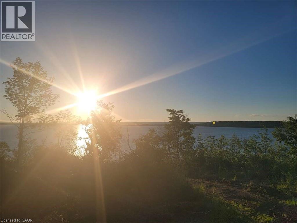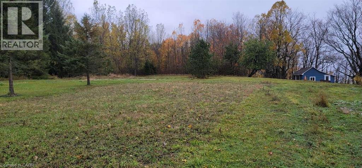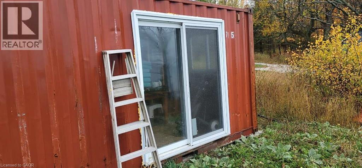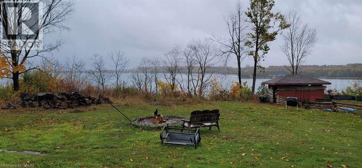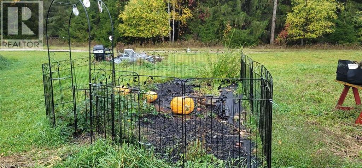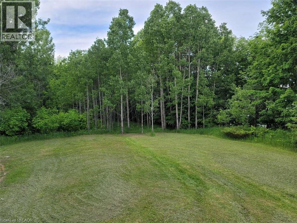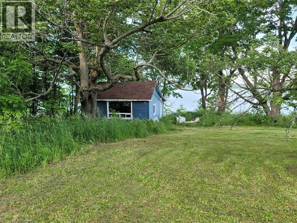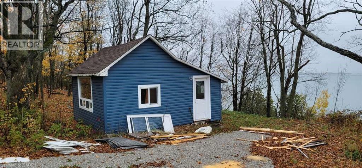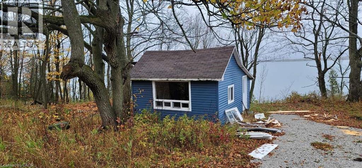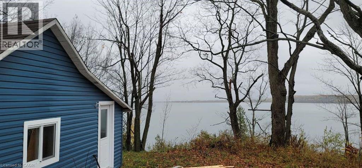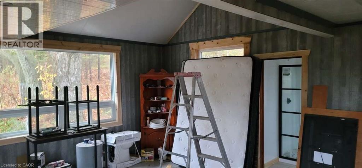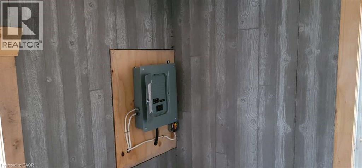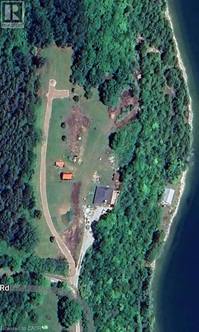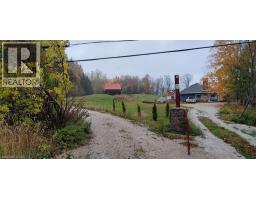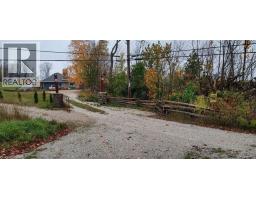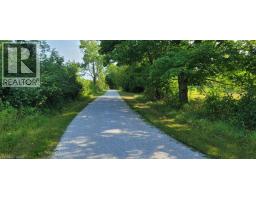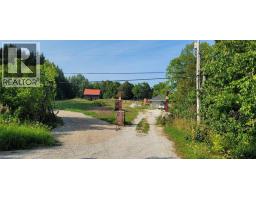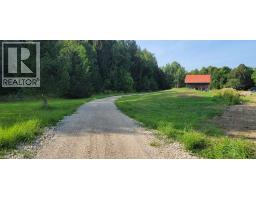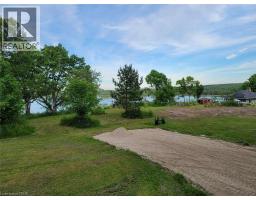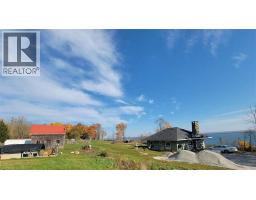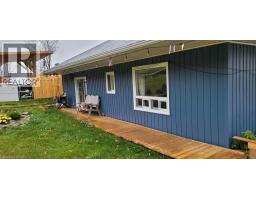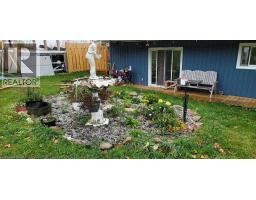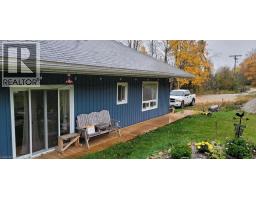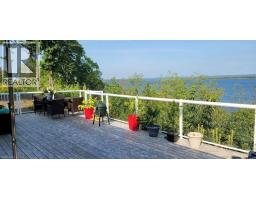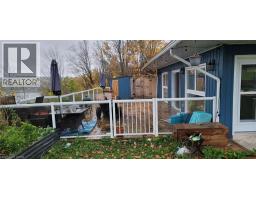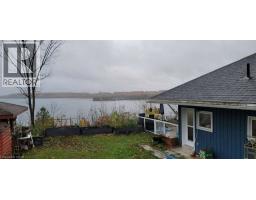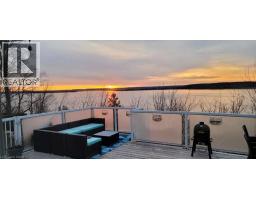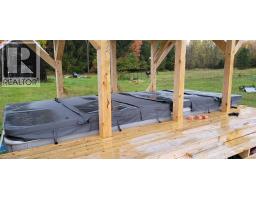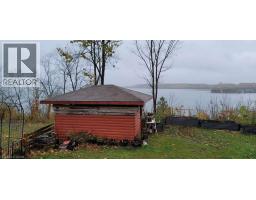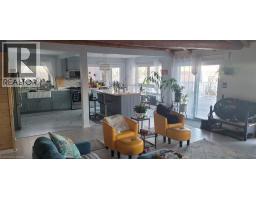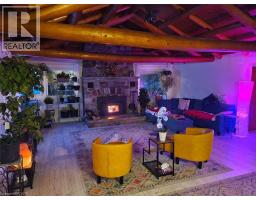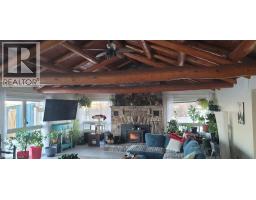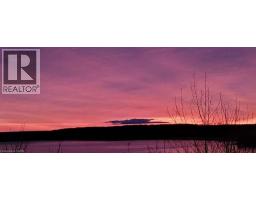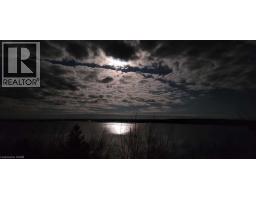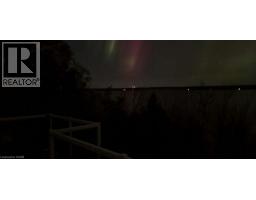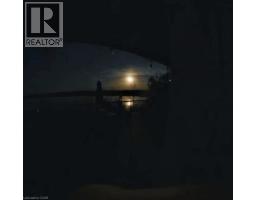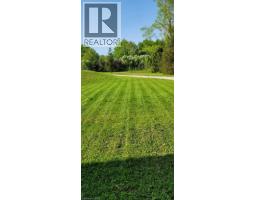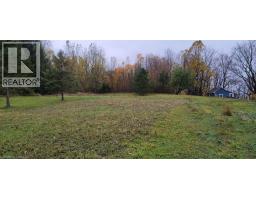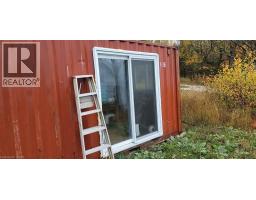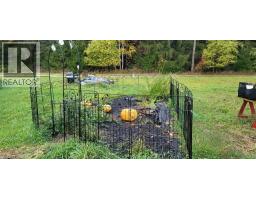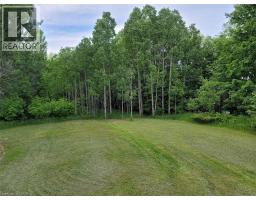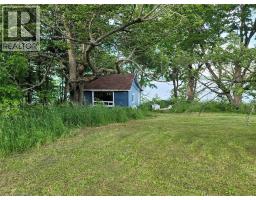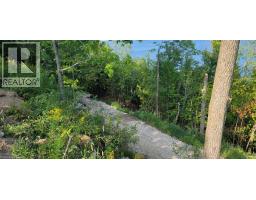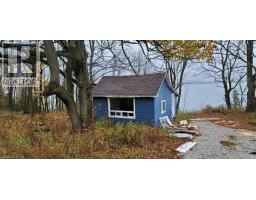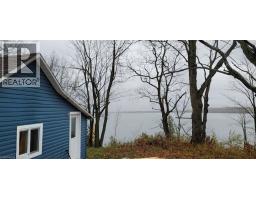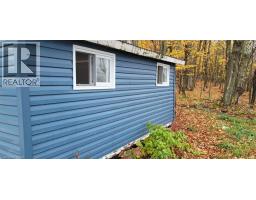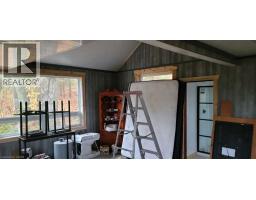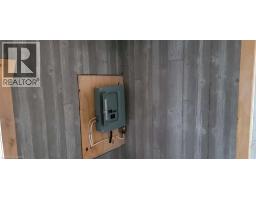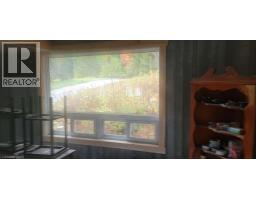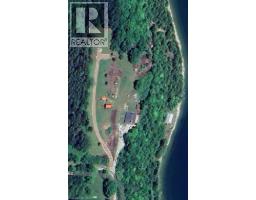50 Scotts Bluff Road Evansville, Ontario P0P 1E0
$749,900
For more info on this property, please click the Brochure button. Waterfront Home with Guest Cottage and Stunning Lake Views in Evansville, ON. Experience true Northern serenity on this 4-acre private waterfront property overlooking Campbell Bay and Lake Wolsey. With 300 feet of shoreline, this retreat offers breathtaking views, unforgettable sunrises and moonrises, and clear displays of the aurora borealis on calm northern nights. The main house features: A bright, open layout, two bedrooms and one bathroom, comfortable year-round living with picturesque views from every window. The property also includes a nearly completed 400 sq. ft. guest cottage, fully serviced with water, hydro, and septic - perfect for family, guests, or short-term rental income. A 20-ft converted sea-can outbuilding with windows and doors installed is ready for your finishing touches - ideal as a studio, workshop, or additional rental unit. An expanded trail down the bluff leads to the water, where your waterfront dreams can come to life - kayaking, swimming, or simply watching the bay come alive with morning light. Tucked away on a quiet side road, this property offers peace, privacy, and endless potential, whether you're looking for a lakeside home, an investment property, or a private retreat in nature. (id:35360)
Property Details
| MLS® Number | 40781577 |
| Property Type | Single Family |
| Communication Type | High Speed Internet |
| Community Features | Quiet Area |
| Features | Backs On Greenbelt, Crushed Stone Driveway, Country Residential, Gazebo |
| Parking Space Total | 10 |
| Pool Type | Above Ground Pool |
| Structure | Workshop, Shed |
| View Type | Lake View |
| Water Front Type | Waterfront |
Building
| Bathroom Total | 1 |
| Bedrooms Above Ground | 2 |
| Bedrooms Total | 2 |
| Appliances | Dishwasher, Dryer, Freezer, Refrigerator, Stove, Water Purifier, Washer, Microwave Built-in, Hood Fan, Hot Tub |
| Architectural Style | Bungalow |
| Basement Development | Unfinished |
| Basement Type | Crawl Space (unfinished) |
| Constructed Date | 1970 |
| Construction Style Attachment | Detached |
| Cooling Type | None |
| Exterior Finish | Vinyl Siding |
| Fireplace Fuel | Wood |
| Fireplace Present | Yes |
| Fireplace Total | 1 |
| Fireplace Type | Other - See Remarks |
| Fixture | Ceiling Fans |
| Heating Fuel | Electric |
| Stories Total | 1 |
| Size Interior | 1,100 Ft2 |
| Type | House |
| Utility Water | Drilled Well |
Parking
| Visitor Parking |
Land
| Access Type | Water Access, Road Access, Highway Access |
| Acreage | Yes |
| Landscape Features | Landscaped |
| Sewer | Septic System |
| Size Frontage | 323 Ft |
| Size Irregular | 4 |
| Size Total | 4 Ac|2 - 4.99 Acres |
| Size Total Text | 4 Ac|2 - 4.99 Acres |
| Zoning Description | Sr |
Rooms
| Level | Type | Length | Width | Dimensions |
|---|---|---|---|---|
| Main Level | 3pc Bathroom | 8'0'' x 10'0'' | ||
| Main Level | Bedroom | 12'0'' x 10'0'' | ||
| Main Level | Primary Bedroom | 12'0'' x 12'0'' | ||
| Main Level | Kitchen | 33'0'' x 20'0'' |
Utilities
| Cable | Available |
| Electricity | Available |
| Telephone | Available |
https://www.realtor.ca/real-estate/29022121/50-scotts-bluff-road-evansville
Contact Us
Contact us for more information
Sophie Alegra Giterman
Broker of Record
750 Randolph Ave.
Windsor, Ontario N9B 2T8
(888) 323-1998
easylistrealty.ca/


