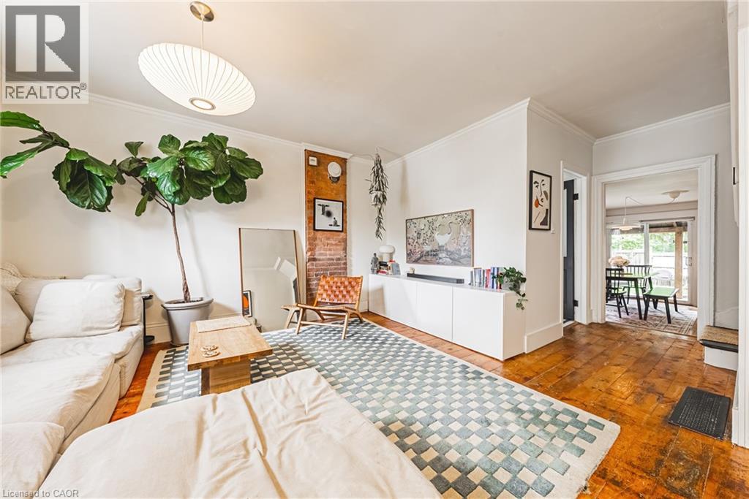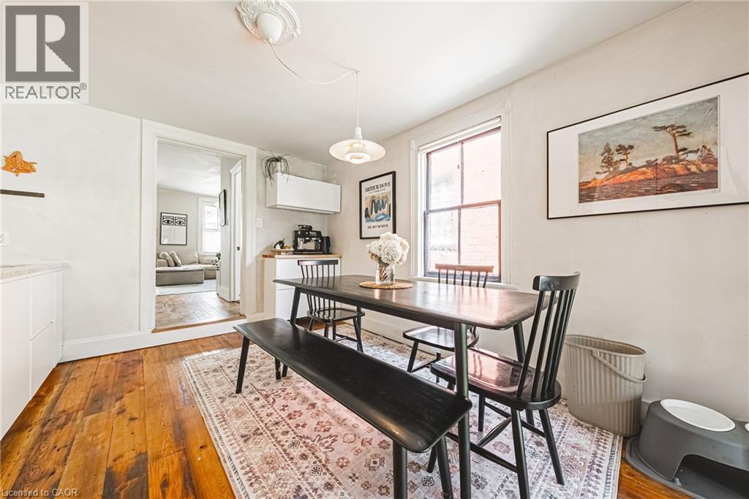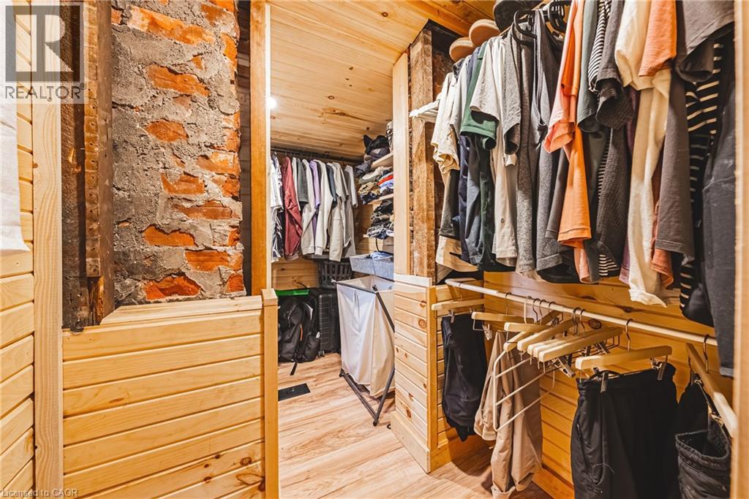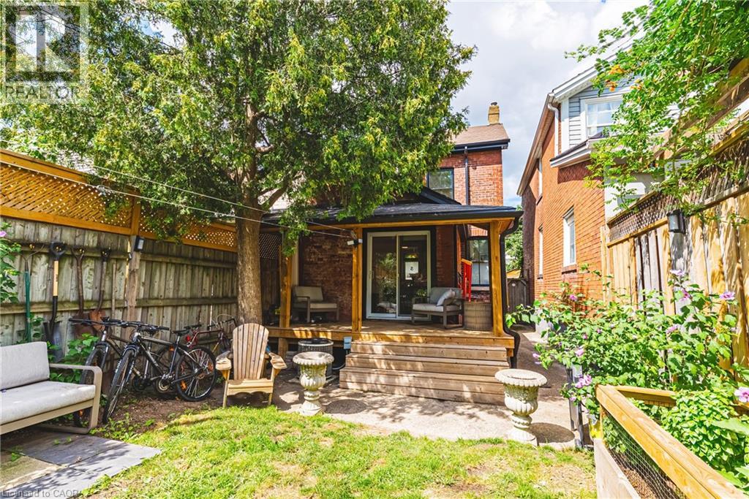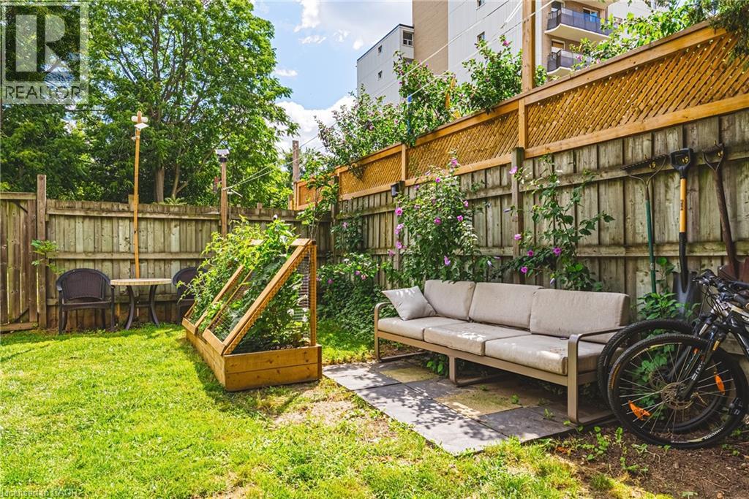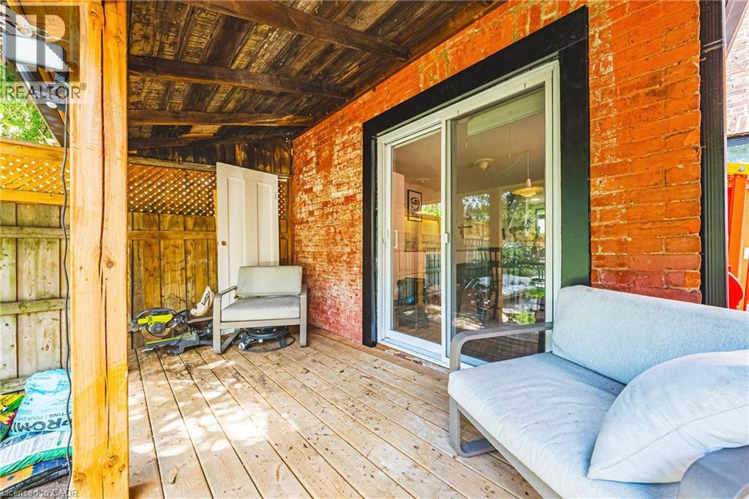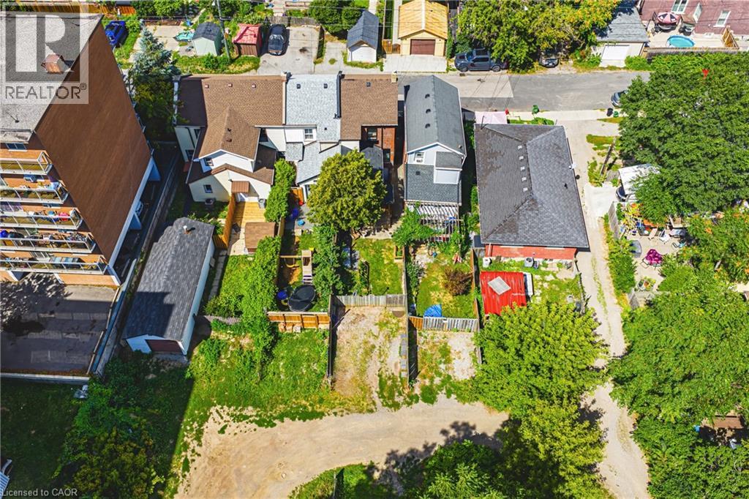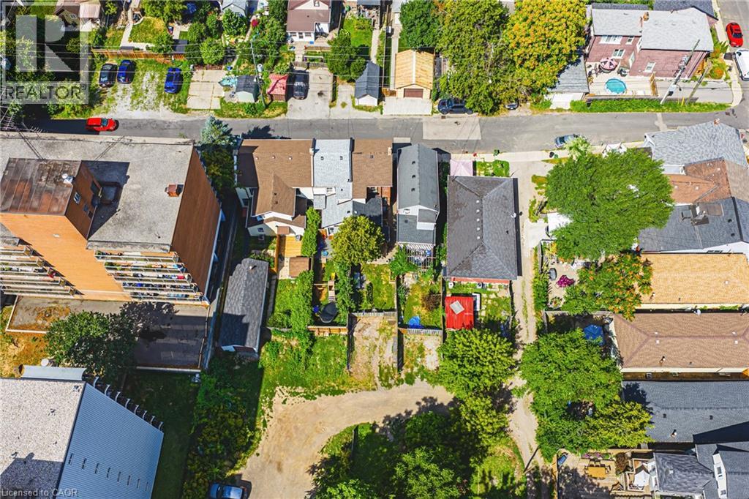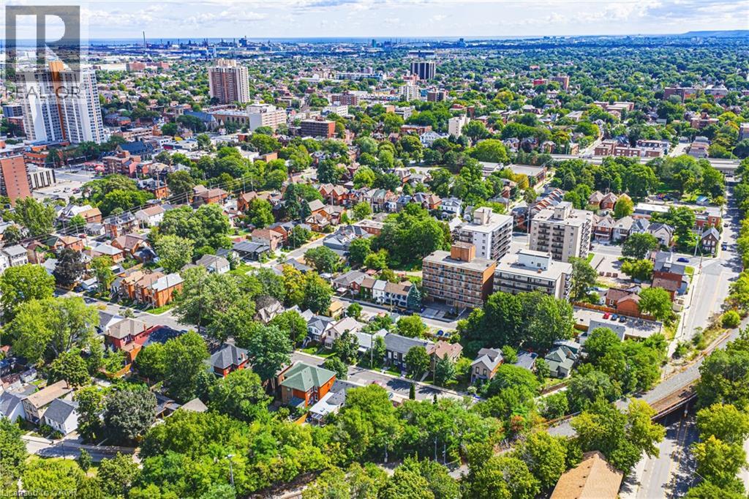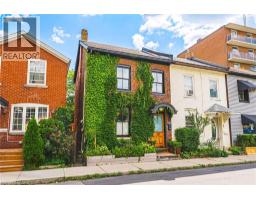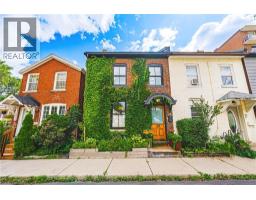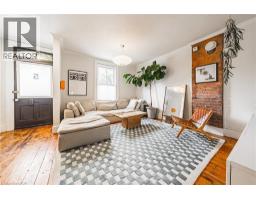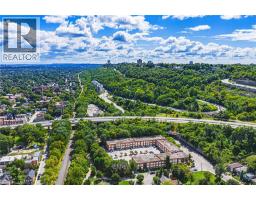5 Ford Street Hamilton, Ontario L8N 2P4
$599,900
Beautifully renovated while preserving its original character, this 3-bedroom, 1-bath semi-detached home is located in the heart of Corktown—one of Hamilton’s most desirable neighbourhoods. Featuring exposed brick and timeless charm, the home offers a spacious eat-in kitchen, a generous living room, and a stylish 3-piece bath. The basement includes laundry and a walk-up to the fully fenced backyard—perfect for entertaining or relaxing. Rear parking for up to 3 vehicles adds exceptional value. Ideally situated close to St. Joseph’s hospital, parks, shops, transit, GO Station and downtown, this is a perfect blend of character and convenience. Ideal for a professional couple. A must-see! Room sizes approximate. (id:35360)
Property Details
| MLS® Number | 40764180 |
| Property Type | Single Family |
| Amenities Near By | Golf Nearby, Hospital, Public Transit, Schools |
| Community Features | Community Centre |
| Parking Space Total | 4 |
| Structure | Porch |
Building
| Bathroom Total | 1 |
| Bedrooms Above Ground | 3 |
| Bedrooms Total | 3 |
| Appliances | Dishwasher, Dryer, Refrigerator, Washer |
| Architectural Style | 2 Level |
| Basement Development | Unfinished |
| Basement Type | Full (unfinished) |
| Constructed Date | 1890 |
| Construction Style Attachment | Attached |
| Cooling Type | Central Air Conditioning |
| Exterior Finish | Brick |
| Foundation Type | Stone |
| Heating Fuel | Natural Gas |
| Heating Type | Forced Air |
| Stories Total | 2 |
| Size Interior | 939 Ft2 |
| Type | Row / Townhouse |
| Utility Water | Municipal Water |
Land
| Access Type | Highway Access |
| Acreage | No |
| Land Amenities | Golf Nearby, Hospital, Public Transit, Schools |
| Sewer | Municipal Sewage System |
| Size Depth | 104 Ft |
| Size Frontage | 20 Ft |
| Size Total Text | Under 1/2 Acre |
| Zoning Description | D |
Rooms
| Level | Type | Length | Width | Dimensions |
|---|---|---|---|---|
| Second Level | Other | 8'8'' x 5'1'' | ||
| Second Level | Primary Bedroom | 10'7'' x 8'6'' | ||
| Second Level | Bedroom | 11'6'' x 8'7'' | ||
| Second Level | Bedroom | 7'11'' x 7'1'' | ||
| Basement | Storage | Measurements not available | ||
| Basement | Utility Room | Measurements not available | ||
| Main Level | Eat In Kitchen | 13'8'' x 10'10'' | ||
| Main Level | 3pc Bathroom | Measurements not available | ||
| Main Level | Living Room | 14'5'' x 11'5'' | ||
| Main Level | Foyer | 12'1'' x 4'3'' |
https://www.realtor.ca/real-estate/28785115/5-ford-street-hamilton
Contact Us
Contact us for more information

Rebecca Foster
Salesperson
(905) 574-1450
109 Portia Drive
Ancaster, Ontario L9G 0E8
(905) 304-3303
(905) 574-1450
www.remaxescarpment.com/

Kyle Foster
Broker
(905) 574-1450
thefostergroup.ca/
109 Portia Drive
Ancaster, Ontario L9G 0E8
(905) 304-3303
(905) 574-1450
www.remaxescarpment.com/








