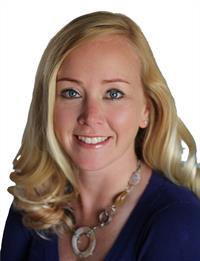493 Lake Rosalind Rd 4 Hanover, Ontario N4N 3B9
$949,900
Set on the quiet, spring-fed waters of Lake Rosalind, this thoughtfully designed year-round home delivers the ideal balance of lakeside tranquility and modern functionality—just minutes from Hanover’s shops, restaurants, and hospital. With over 2,700 sq. ft. of finished living space, this 3-bedroom, 3-bath home is bathed in natural light and showcases water views from multiple levels. The main floor offers an open-concept layout with hardwood floors, a spacious kitchen outfitted with stainless steel appliances and rich cabinetry, a cozy living area, and a versatile office or guest room beside a full 3-piece bath. Upstairs, all three bedrooms feature walk-in closets, including the primary retreat with serene lake views and its own walk-in, plus a 4-piece bathroom and convenient second-floor laundry. The walkout lower level is fully finished with another full bath, offering space for a family room, gym, or guest suite—and opens directly onto a level backyard and your private waterfront access, perfect for swimming, kayaking, or dockside relaxing. Located in a tight-knit lake community, you’re a short drive from local schools, golf courses, parks, and the Saugeen River. Whether you're looking for a peaceful retreat, a place to host family, or a property to enjoy four seasons of recreation, 493 Lake Rosalind invites you to embrace lake life without compromise. (id:35360)
Property Details
| MLS® Number | 40725782 |
| Property Type | Single Family |
| Amenities Near By | Beach, Hospital, Place Of Worship, Schools, Shopping |
| Community Features | Quiet Area |
| Features | Cul-de-sac, Visual Exposure, Paved Driveway |
| Parking Space Total | 3 |
| Structure | Shed, Porch |
| View Type | Lake View |
| Water Front Type | Waterfront |
Building
| Bathroom Total | 3 |
| Bedrooms Above Ground | 3 |
| Bedrooms Total | 3 |
| Appliances | Dishwasher, Dryer, Refrigerator, Washer, Range - Gas |
| Architectural Style | 2 Level |
| Basement Development | Finished |
| Basement Type | Full (finished) |
| Constructed Date | 2017 |
| Construction Style Attachment | Detached |
| Cooling Type | Central Air Conditioning |
| Exterior Finish | Brick |
| Fireplace Present | Yes |
| Fireplace Total | 1 |
| Half Bath Total | 1 |
| Heating Fuel | Natural Gas |
| Heating Type | Forced Air |
| Stories Total | 2 |
| Size Interior | 2,763 Ft2 |
| Type | House |
| Utility Water | Municipal Water |
Land
| Access Type | Road Access |
| Acreage | No |
| Land Amenities | Beach, Hospital, Place Of Worship, Schools, Shopping |
| Sewer | Septic System |
| Size Depth | 110 Ft |
| Size Frontage | 55 Ft |
| Size Total Text | Under 1/2 Acre |
| Surface Water | Lake |
| Zoning Description | Pd-1 |
Rooms
| Level | Type | Length | Width | Dimensions |
|---|---|---|---|---|
| Second Level | Primary Bedroom | 15'6'' x 10'1'' | ||
| Second Level | Laundry Room | 6'11'' x 7'2'' | ||
| Second Level | Bedroom | 11'11'' x 11'8'' | ||
| Second Level | Bedroom | 11'10'' x 10'6'' | ||
| Second Level | 4pc Bathroom | 6'6'' x 9'10'' | ||
| Basement | Workshop | 9'0'' x 20'3'' | ||
| Basement | Recreation Room | 18'6'' x 13'8'' | ||
| Basement | Other | 15'3'' x 7'9'' | ||
| Basement | 2pc Bathroom | 5'11'' x 5'11'' | ||
| Main Level | Office | 9'11'' x 14'3'' | ||
| Main Level | Living Room | 10'6'' x 13'9'' | ||
| Main Level | Mud Room | 5'1'' x 6'6'' | ||
| Main Level | Kitchen | 10'1'' x 13'9'' | ||
| Main Level | Dining Room | 7'9'' x 13'9'' | ||
| Main Level | 3pc Bathroom | 6'0'' x 10'6'' |






https://www.realtor.ca/real-estate/28351008/493-lake-rosalind-rd-4-hanover
Contact Us
Contact us for more information

Amy Banton
Salesperson
(519) 885-4914
www.facebook.com/amybantonremax/
83 Erb St.w.
Waterloo, Ontario N2L 6C2
(519) 885-0200
(519) 885-4914
www.remaxtwincity.com/


