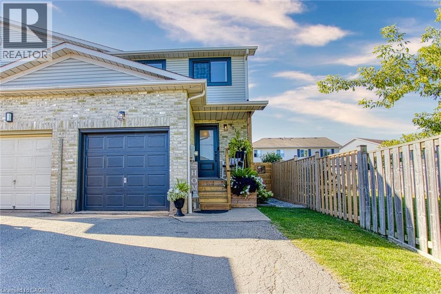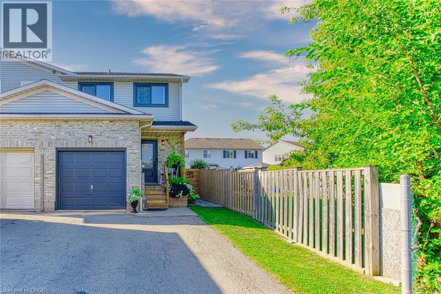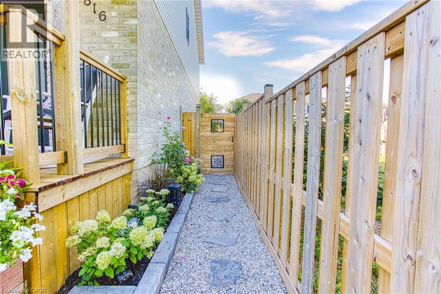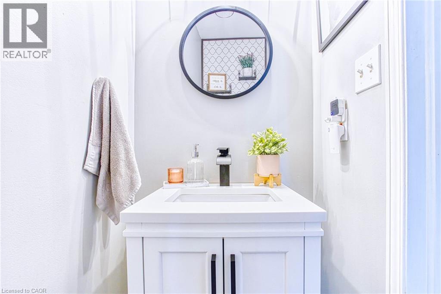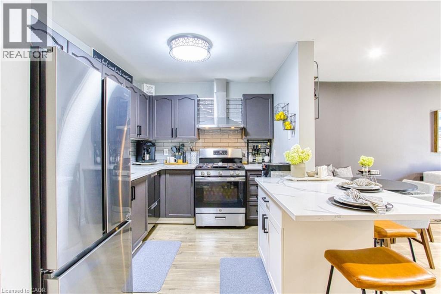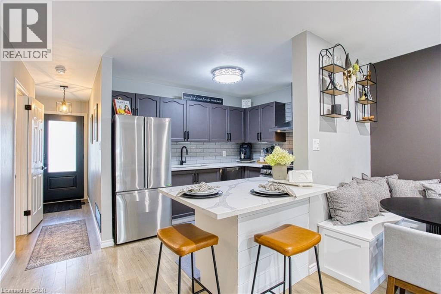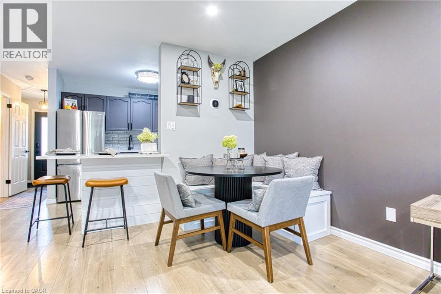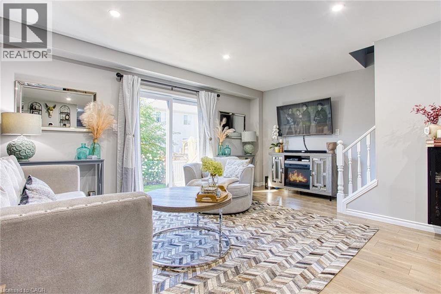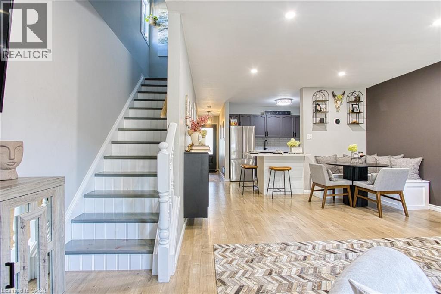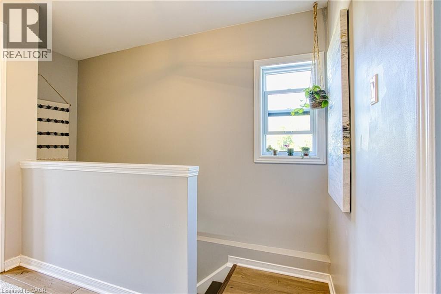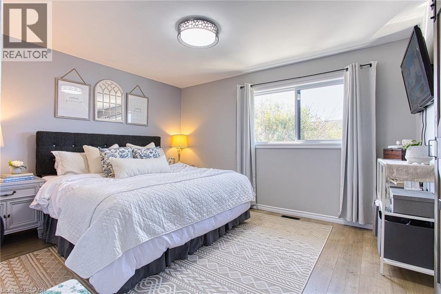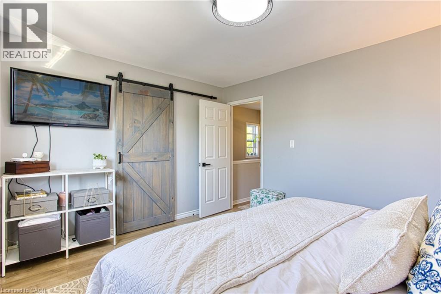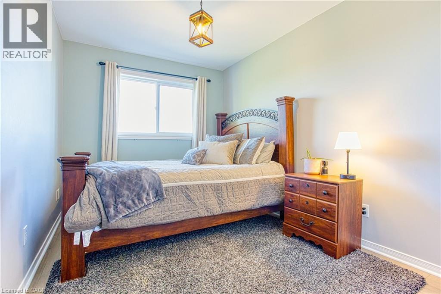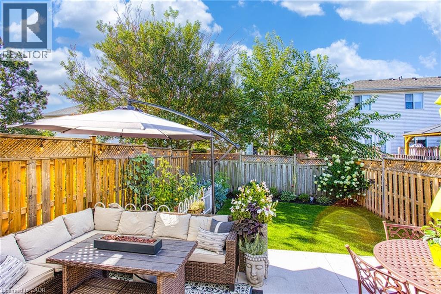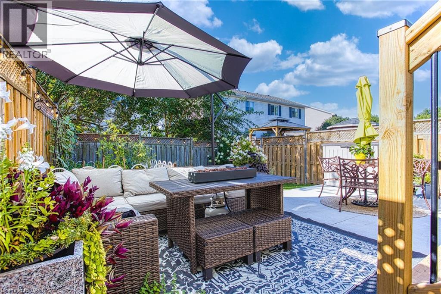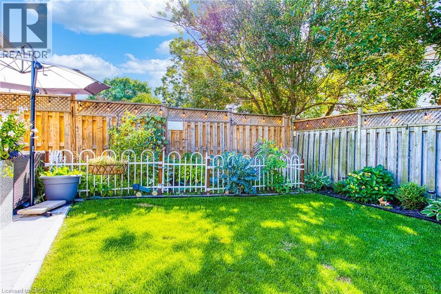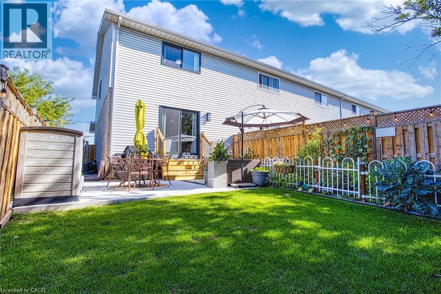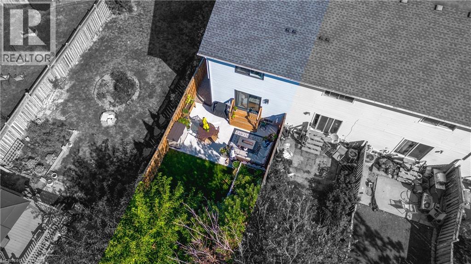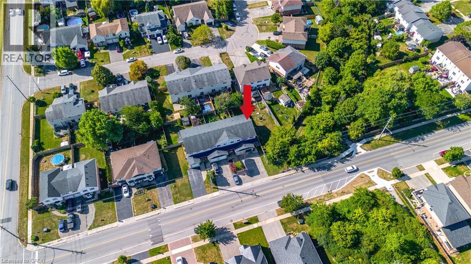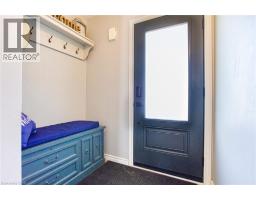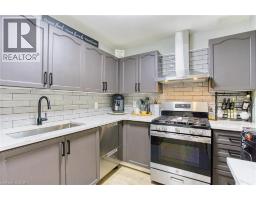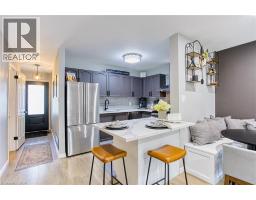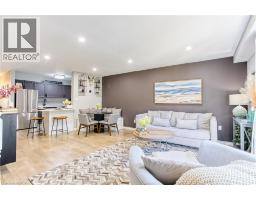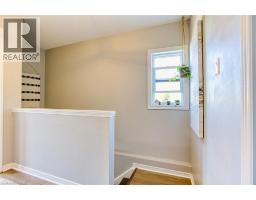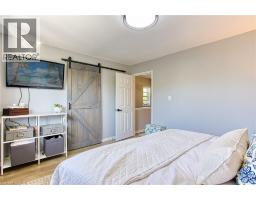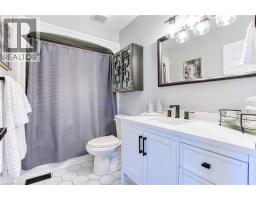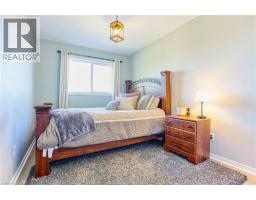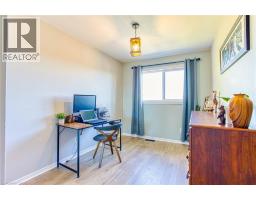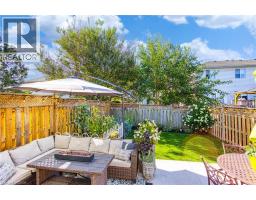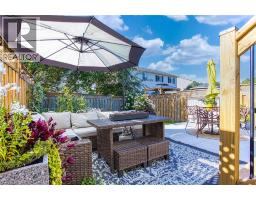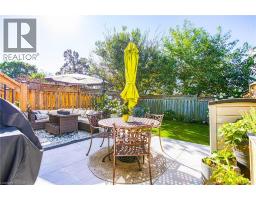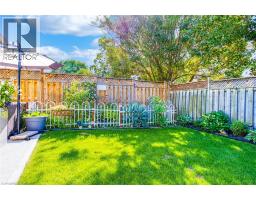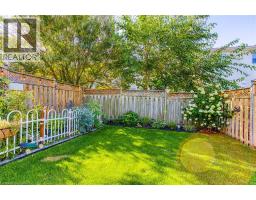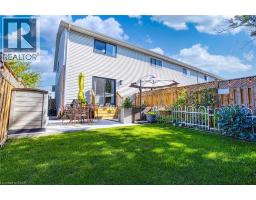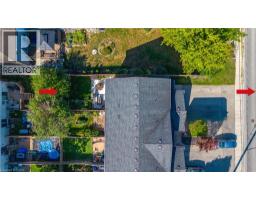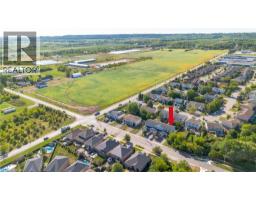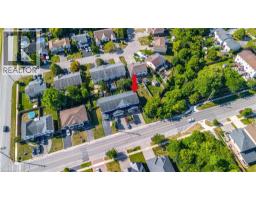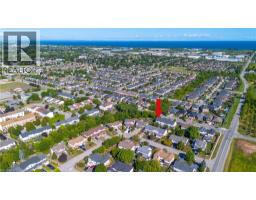4816 John Street Beamsville, Ontario L3J 0P5
$599,900
Welcome to 4816 John Street, a beautifully updated freehold end-unit townhome in the heart of Beamsville. This property offers incredible curb appeal and practicality with parking for four vehicles in the driveway. Inside and out, it has been thoughtfully modernized — newer windows and doors (2022) provide efficiency and style, while the freshly poured concrete pad (2024) creates the perfect backyard retreat for entertaining or relaxing. A newer fence adds both privacy and charm to the outdoor space. Situated directly beside the Bartlett Creek Trail, you’ll enjoy easy access to nature while still being close to schools, parks, shopping, and the QEW. With every detail carefully maintained and fully updated throughout, this home is truly move-in ready — an ideal option for families, professionals, or anyone looking for a turnkey lifestyle in a welcoming community. (id:35360)
Open House
This property has open houses!
2:00 pm
Ends at:4:00 pm
2:00 pm
Ends at:4:00 pm
Property Details
| MLS® Number | 40766697 |
| Property Type | Single Family |
| Equipment Type | Water Heater |
| Parking Space Total | 5 |
| Rental Equipment Type | Water Heater |
Building
| Bathroom Total | 2 |
| Bedrooms Above Ground | 3 |
| Bedrooms Total | 3 |
| Appliances | Dishwasher, Dryer, Refrigerator, Stove, Washer, Window Coverings |
| Architectural Style | 2 Level |
| Basement Development | Unfinished |
| Basement Type | Full (unfinished) |
| Constructed Date | 1995 |
| Construction Style Attachment | Attached |
| Cooling Type | Central Air Conditioning |
| Exterior Finish | Brick, Vinyl Siding |
| Foundation Type | Poured Concrete |
| Half Bath Total | 1 |
| Heating Fuel | Natural Gas |
| Heating Type | Forced Air |
| Stories Total | 2 |
| Size Interior | 1,191 Ft2 |
| Type | Row / Townhouse |
| Utility Water | Municipal Water |
Parking
| Attached Garage |
Land
| Access Type | Road Access |
| Acreage | No |
| Sewer | Municipal Sewage System |
| Size Depth | 102 Ft |
| Size Frontage | 19 Ft |
| Size Total Text | Under 1/2 Acre |
| Zoning Description | Rm1-7 |
Rooms
| Level | Type | Length | Width | Dimensions |
|---|---|---|---|---|
| Second Level | Bedroom | 8'6'' x 13'8'' | ||
| Second Level | Bedroom | 8'7'' x 13'8'' | ||
| Second Level | 4pc Bathroom | 9'11'' x 5'1'' | ||
| Second Level | Primary Bedroom | 14'2'' x 11'2'' | ||
| Basement | Storage | 6'0'' x 8'11'' | ||
| Basement | Other | 16'9'' x 25'7'' | ||
| Main Level | Living Room | 17'5'' x 10'10'' | ||
| Main Level | Dining Room | 14'3'' x 7'0'' | ||
| Main Level | Kitchen | 14'3'' x 8'5'' | ||
| Main Level | 2pc Bathroom | 2'11'' x 6'1'' | ||
| Main Level | Foyer | 6'10'' x 4'5'' |
https://www.realtor.ca/real-estate/28834759/4816-john-street-beamsville
Contact Us
Contact us for more information

Krista Toussaint
Salesperson
www.kristatoussaint.com/
1266 South Service Road A2-1
Stoney Creek, Ontario L8E 5R9
(866) 530-7737
www.exprealty.ca/

