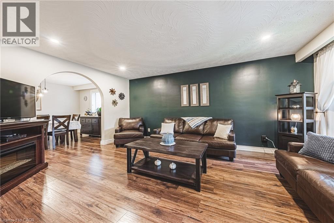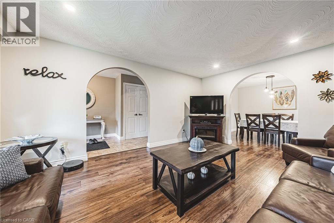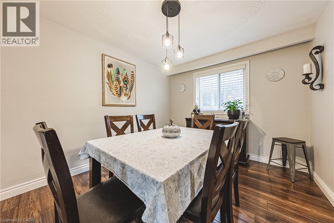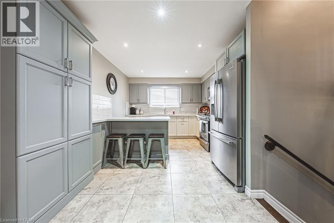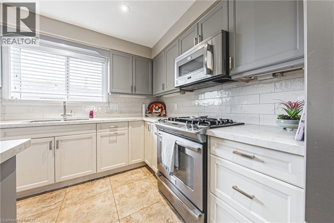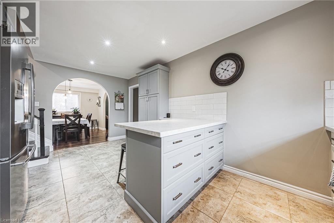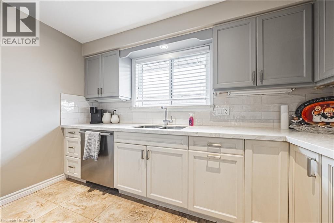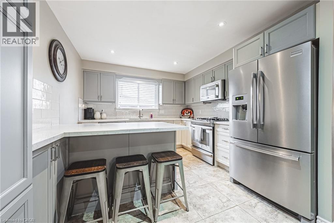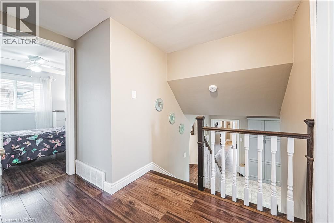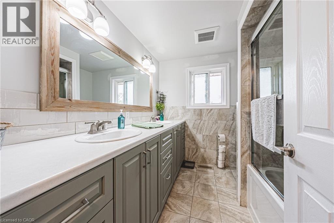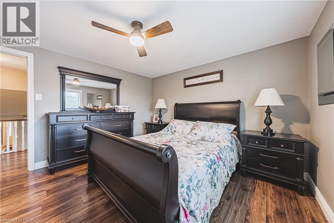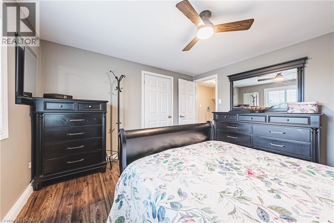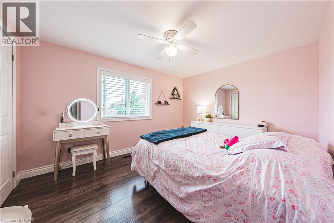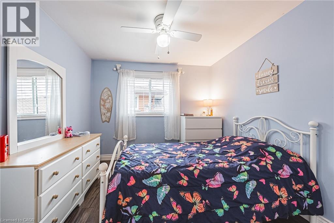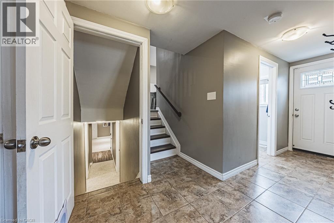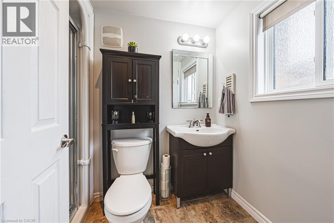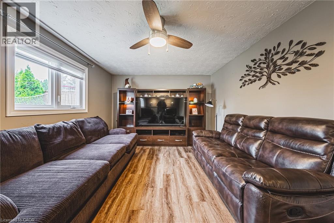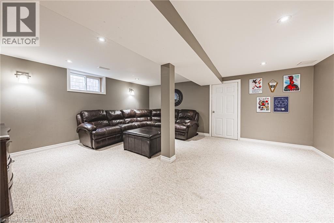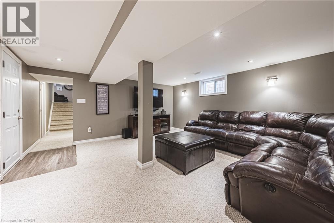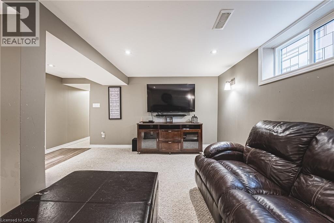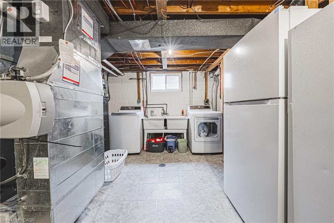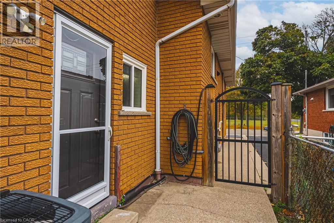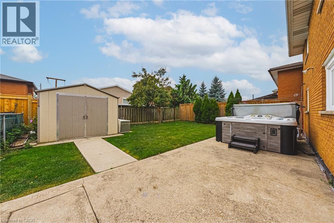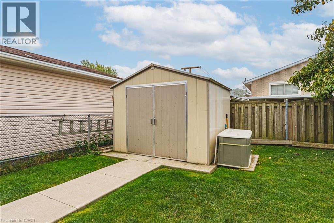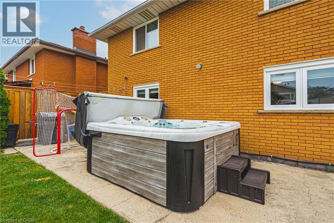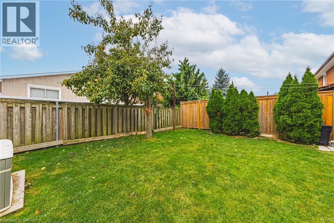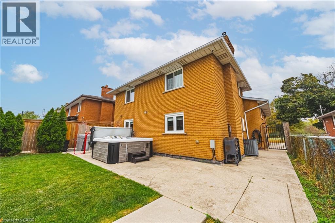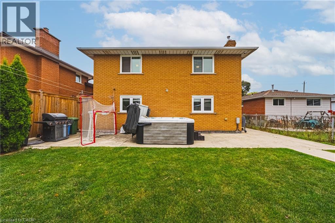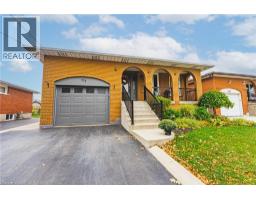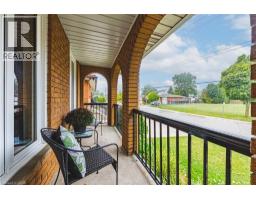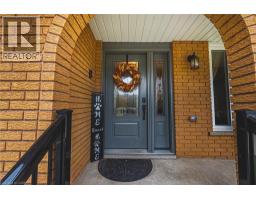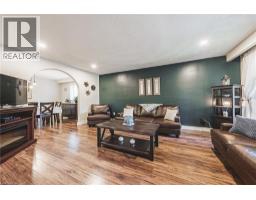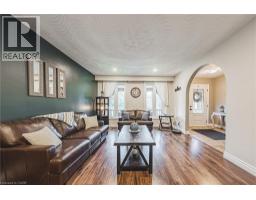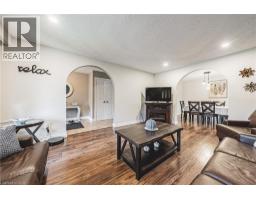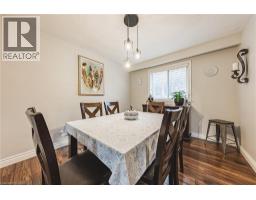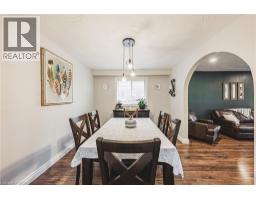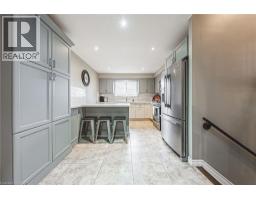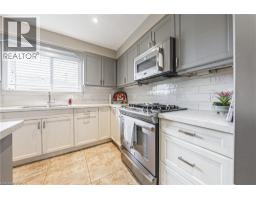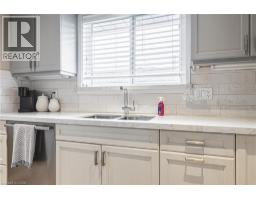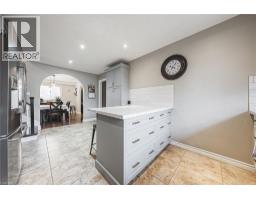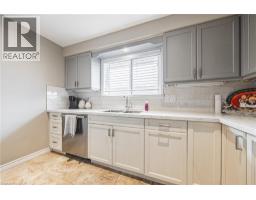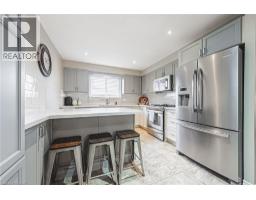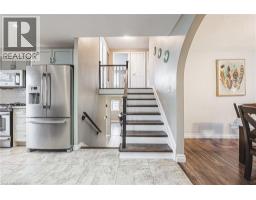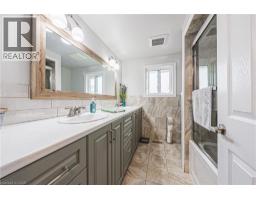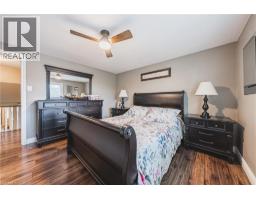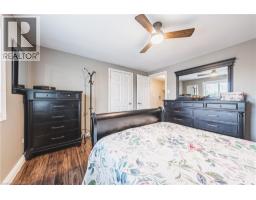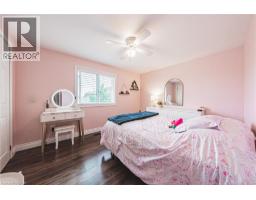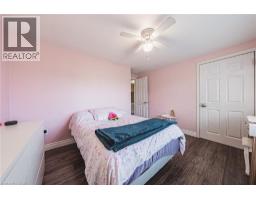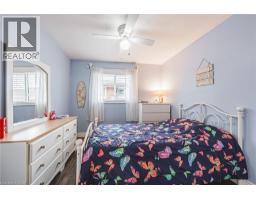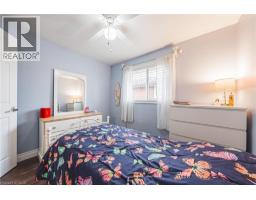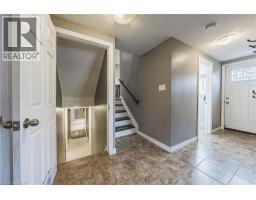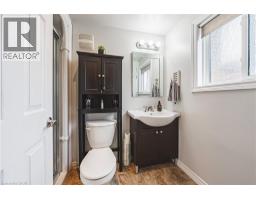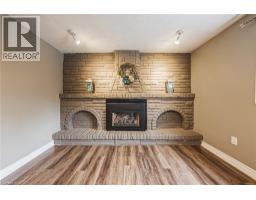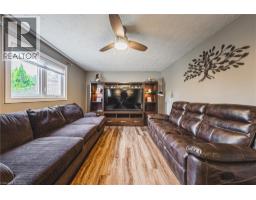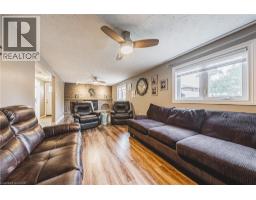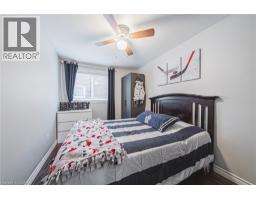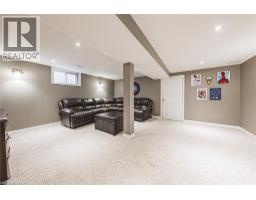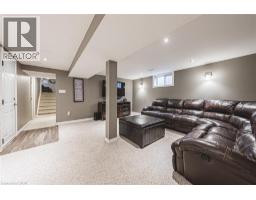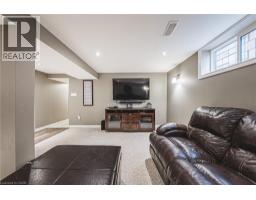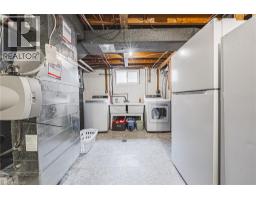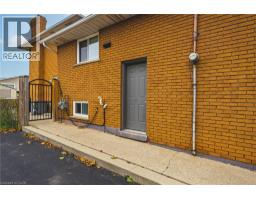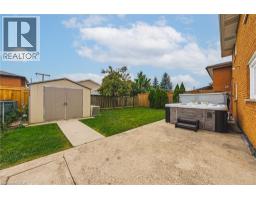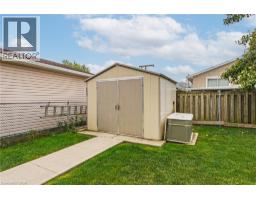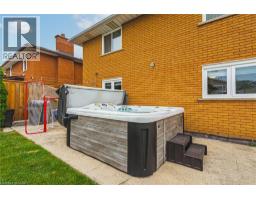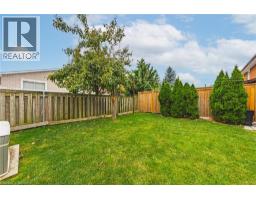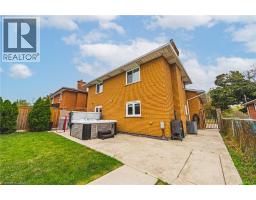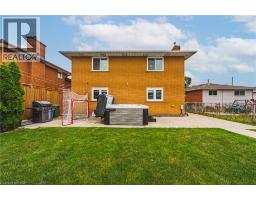477 Queen Victoria Drive Hamilton, Ontario L8W 1G7
$849,900
Welcome home to this absolutely beautiful 4 level back split. , pride of ownership is evident in this massive 3+1 bedroom, 2 bathroom sanctuary. Enjoy the extensive living space for large or multiple families, with a side entrance , home can be easily converted to multi family. Updated kitchen with quartz counter tops , upgraded bathrooms , windows and roof replaced. Large year yard for entertaining, and parking for up to 4 cars. Conveniently situated across from a park , and close to schools and shopping , Minutes to the link. (id:35360)
Property Details
| MLS® Number | 40774466 |
| Property Type | Single Family |
| Amenities Near By | Playground, Schools |
| Equipment Type | Furnace, Water Heater |
| Parking Space Total | 4 |
| Rental Equipment Type | Furnace, Water Heater |
Building
| Bathroom Total | 2 |
| Bedrooms Above Ground | 3 |
| Bedrooms Below Ground | 1 |
| Bedrooms Total | 4 |
| Appliances | Dishwasher, Dryer, Refrigerator, Stove, Washer, Microwave Built-in |
| Basement Development | Finished |
| Basement Type | Full (finished) |
| Construction Style Attachment | Detached |
| Cooling Type | Central Air Conditioning |
| Exterior Finish | Brick, Other |
| Foundation Type | Block |
| Heating Fuel | Natural Gas |
| Heating Type | Forced Air |
| Size Interior | 1,910 Ft2 |
| Type | House |
| Utility Water | Municipal Water |
Parking
| Attached Garage |
Land
| Access Type | Road Access |
| Acreage | No |
| Land Amenities | Playground, Schools |
| Sewer | Municipal Sewage System |
| Size Depth | 114 Ft |
| Size Frontage | 42 Ft |
| Size Total Text | Under 1/2 Acre |
| Zoning Description | C |
Rooms
| Level | Type | Length | Width | Dimensions |
|---|---|---|---|---|
| Second Level | 5pc Bathroom | 9'0'' x 7'0'' | ||
| Second Level | Bedroom | 10'0'' x 12'0'' | ||
| Second Level | Bedroom | 9'0'' x 9'4'' | ||
| Second Level | Bedroom | 12'3'' x 12'3'' | ||
| Basement | Laundry Room | 15'0'' x 9'0'' | ||
| Basement | Office | 12'0'' x 9'0'' | ||
| Basement | Recreation Room | 16'0'' x 18'0'' | ||
| Lower Level | 3pc Bathroom | Measurements not available | ||
| Lower Level | Bedroom | 12'3'' x 11'0'' | ||
| Lower Level | Family Room | 11'4'' x 27'0'' | ||
| Main Level | Living Room | 17'0'' x 12'4'' | ||
| Main Level | Dining Room | 13'0'' x 10'4'' | ||
| Main Level | Kitchen | 18'0'' x 10'9'' |
https://www.realtor.ca/real-estate/28925131/477-queen-victoria-drive-hamilton
Contact Us
Contact us for more information

Sam Stogiannes
Salesperson
(905) 573-1189
325 Winterberry Dr Unit 4b
Stoney Creek, Ontario L8J 0B6
(905) 573-1188
(905) 573-1189
www.remaxescarpment.com/







