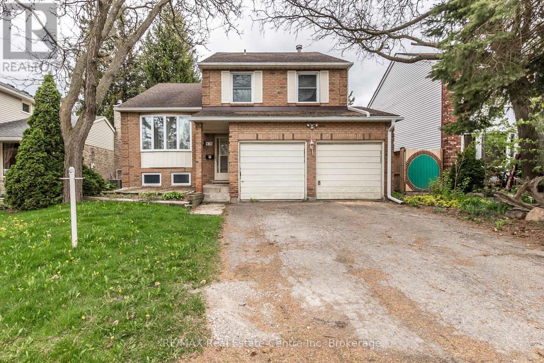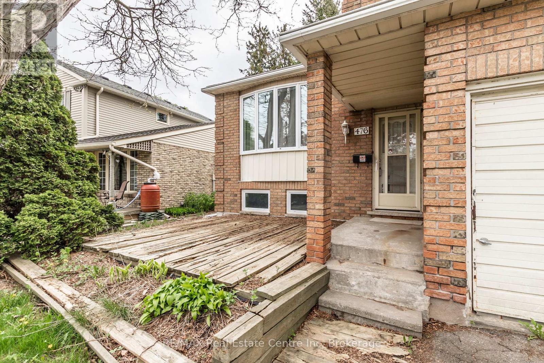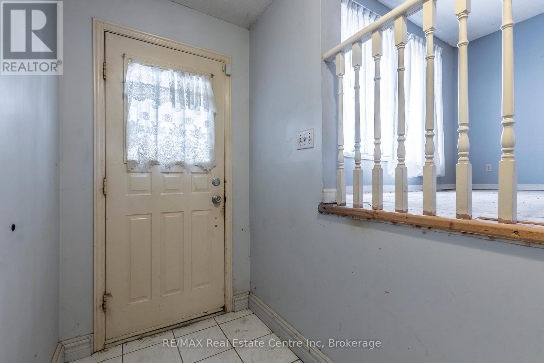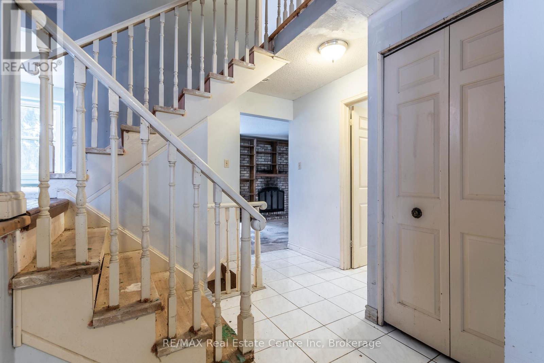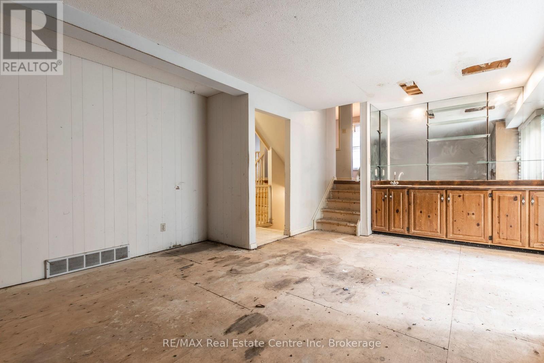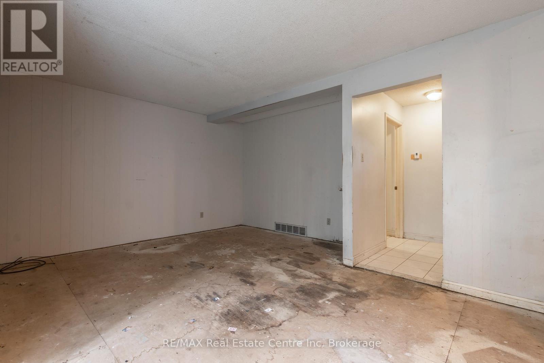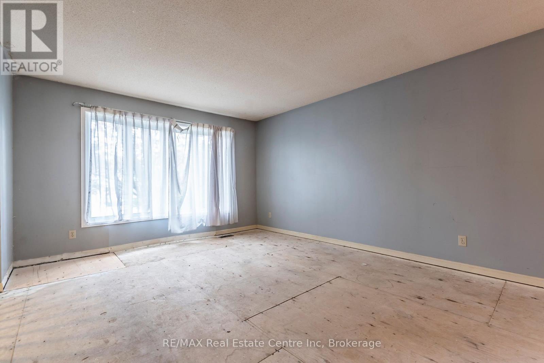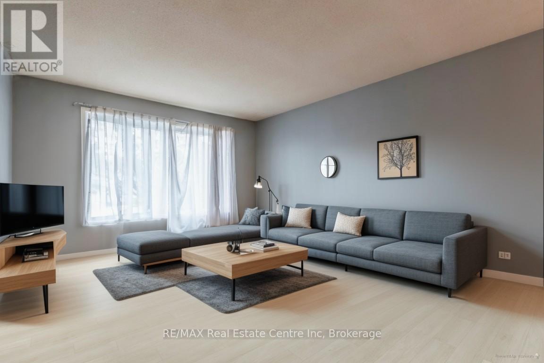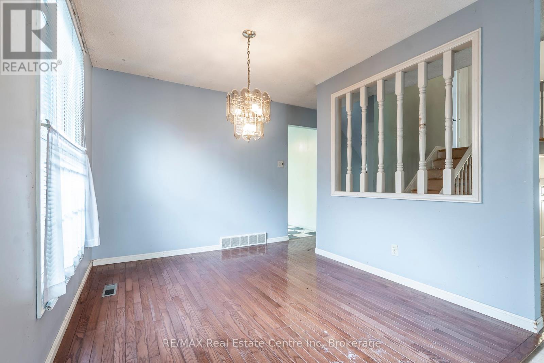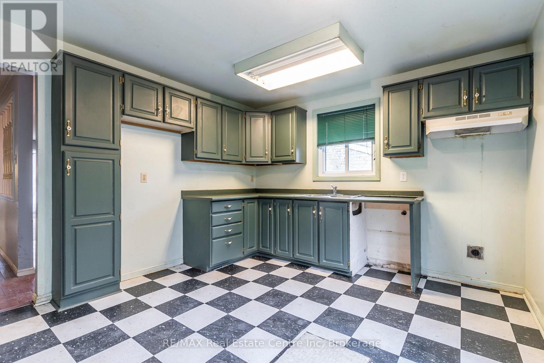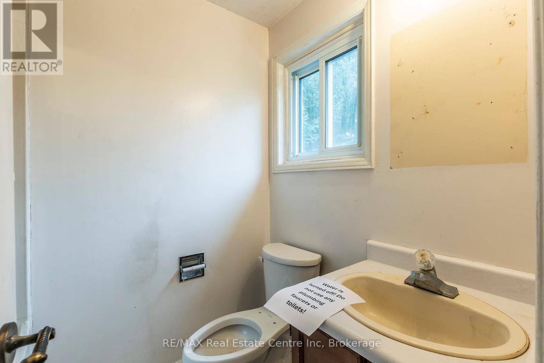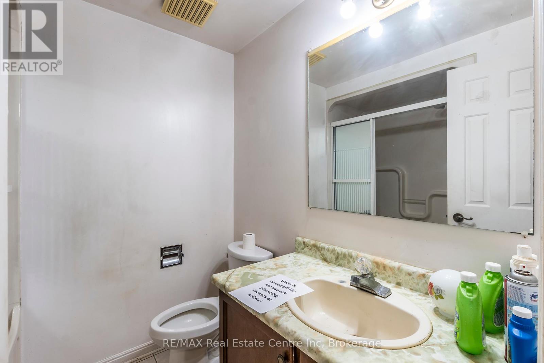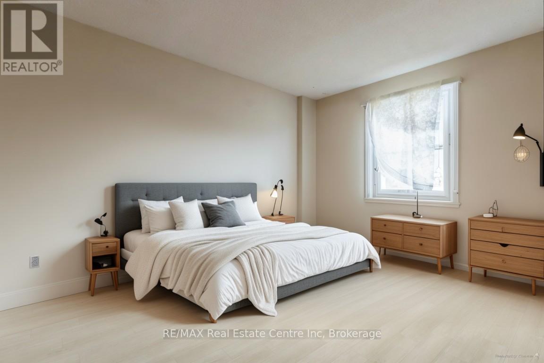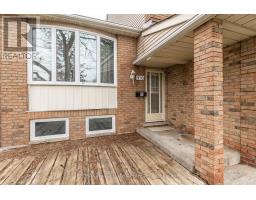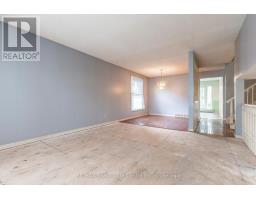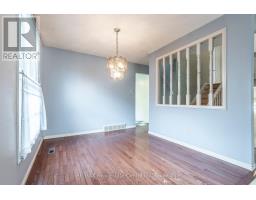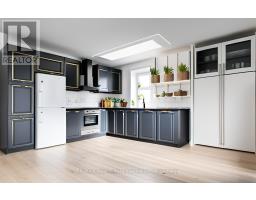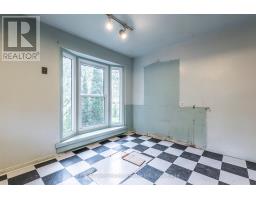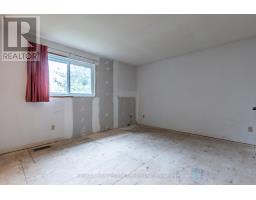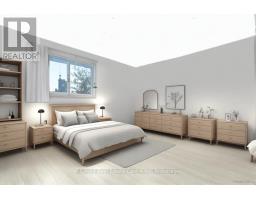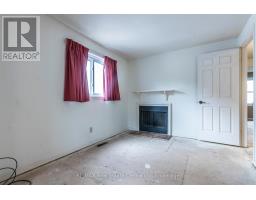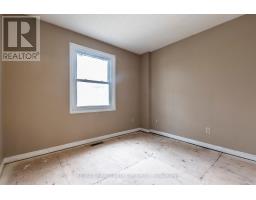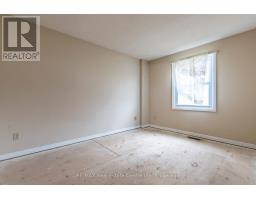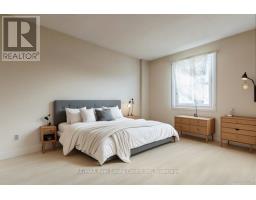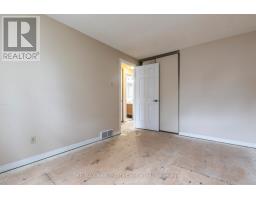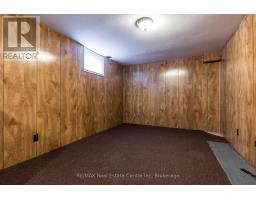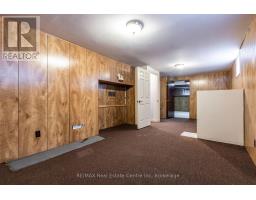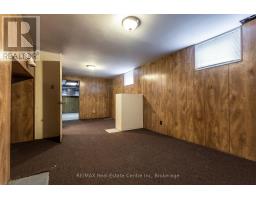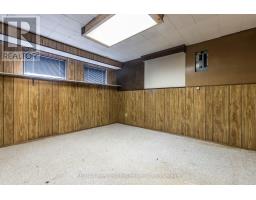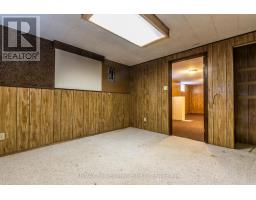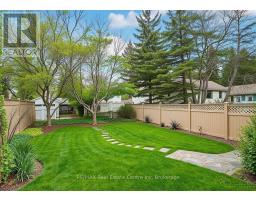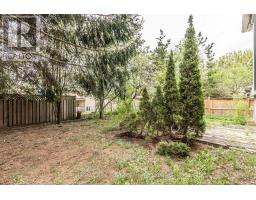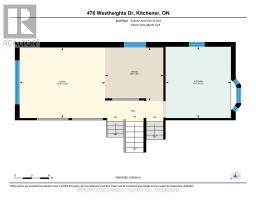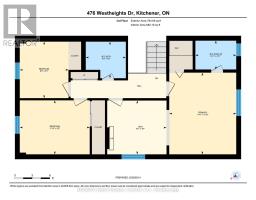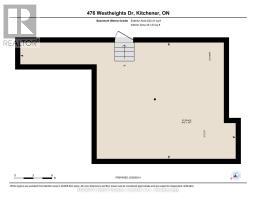476 Westheights Drive Kitchener, Ontario N2N 1M5
$599,800
Opportunity Knocks! With a bit of vision and love, this spacious 5-level sidesplit has the potential to shine once again. Offering over 2,600 sq ft of total living space, this home is perfect for families, investors, or anyone looking to create a multi-generational setup. The upper 3 levels feature 1,838 sq ft, including a main floor powder room, side entrance, and a cozy family room with a fireplace, wet bar and walkout to the backyard. The next level offers a bright and open living and dining area, along with a kitchen that overlooks the rear yard, perfect for entertaining or keeping an eye on the kids. Upstairs, you'll find a generous primary bedroom with ensuite bath and an attached sitting room complete with a wood-burning fireplace. This flexible space could easily be transformed into a home office, walk-in closet, or even a fourth bedroom. Two additional bedrooms and a full bath complete the upper level. The lower 2 levels add over 830 sq ft and include a rec room, another bedroom, a utility/laundry room, and plenty of storage. With its smart layout, there's potential to convert the home into two separate units, ideal for multi-generational living or generating rental income. Outside, the backyard offers great potential to become your private oasis with just a touch of creativity. Situated in a family-friendly neighbourhood close to parks, schools, transit, shopping, and more, this is an incredible opportunity you wont want to miss! (id:35360)
Property Details
| MLS® Number | X12154768 |
| Property Type | Single Family |
| Amenities Near By | Park, Place Of Worship, Public Transit, Schools |
| Community Features | Community Centre |
| Equipment Type | Water Heater - Gas |
| Parking Space Total | 4 |
| Rental Equipment Type | Water Heater - Gas |
Building
| Bathroom Total | 3 |
| Bedrooms Above Ground | 4 |
| Bedrooms Below Ground | 1 |
| Bedrooms Total | 5 |
| Age | 31 To 50 Years |
| Amenities | Fireplace(s) |
| Appliances | Water Softener, Dryer, Washer |
| Basement Development | Partially Finished |
| Basement Type | N/a (partially Finished) |
| Construction Style Attachment | Detached |
| Construction Style Split Level | Backsplit |
| Exterior Finish | Brick, Aluminum Siding |
| Fireplace Present | Yes |
| Fireplace Total | 2 |
| Flooring Type | Tile, Hardwood |
| Foundation Type | Poured Concrete |
| Half Bath Total | 1 |
| Heating Fuel | Natural Gas |
| Heating Type | Forced Air |
| Size Interior | 1,500 - 2,000 Ft2 |
| Type | House |
| Utility Water | Municipal Water |
Parking
| Attached Garage | |
| Garage |
Land
| Acreage | No |
| Land Amenities | Park, Place Of Worship, Public Transit, Schools |
| Sewer | Sanitary Sewer |
| Size Depth | 105 Ft ,10 In |
| Size Frontage | 44 Ft ,2 In |
| Size Irregular | 44.2 X 105.9 Ft ; 44.20 X 105.93 X 50.21 X 107.31 |
| Size Total Text | 44.2 X 105.9 Ft ; 44.20 X 105.93 X 50.21 X 107.31 |
| Zoning Description | R2a |
Rooms
| Level | Type | Length | Width | Dimensions |
|---|---|---|---|---|
| Basement | Utility Room | 6.17 m | 5.69 m | 6.17 m x 5.69 m |
| Lower Level | Recreational, Games Room | 7.19 m | 3.53 m | 7.19 m x 3.53 m |
| Lower Level | Bedroom | 3.66 m | 3.45 m | 3.66 m x 3.45 m |
| Main Level | Living Room | 4.52 m | 3.73 m | 4.52 m x 3.73 m |
| Main Level | Dining Room | 3.1 m | 2.82 m | 3.1 m x 2.82 m |
| Main Level | Kitchen | 3.78 m | 3.45 m | 3.78 m x 3.45 m |
| Upper Level | Bedroom 4 | 2.92 m | 2.51 m | 2.92 m x 2.51 m |
| Upper Level | Bathroom | 2.06 m | 1.88 m | 2.06 m x 1.88 m |
| Upper Level | Primary Bedroom | 4.22 m | 3.45 m | 4.22 m x 3.45 m |
| Upper Level | Bathroom | 2.11 m | 1.5 m | 2.11 m x 1.5 m |
| Upper Level | Bedroom 2 | 3.07 m | 2.77 m | 3.07 m x 2.77 m |
| Upper Level | Bedroom 3 | 3.61 m | 2.79 m | 3.61 m x 2.79 m |
| Ground Level | Foyer | 4.5 m | 1.27 m | 4.5 m x 1.27 m |
| Ground Level | Bathroom | 1.93 m | 0.89 m | 1.93 m x 0.89 m |
| Ground Level | Family Room | 5.82 m | 4.47 m | 5.82 m x 4.47 m |
https://www.realtor.ca/real-estate/28326507/476-westheights-drive-kitchener
Contact Us
Contact us for more information
Michelle Wobst
Salesperson
238 Speedvale Avenue West
Guelph, Ontario N1H 1C4
(519) 836-6365
(519) 836-7975
www.remaxcentre.ca/

