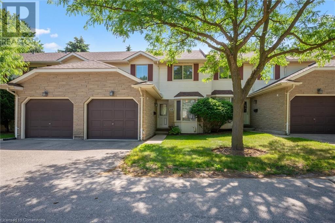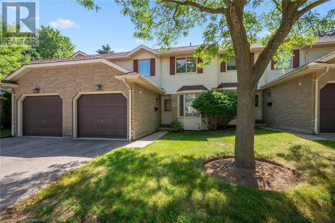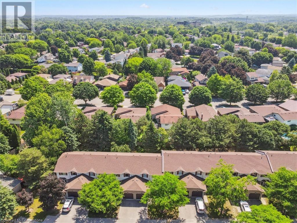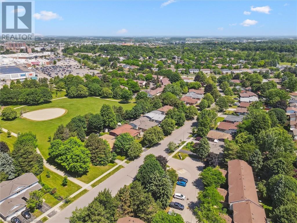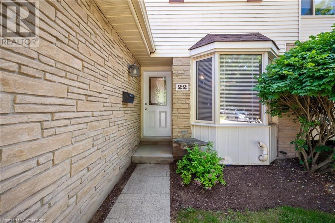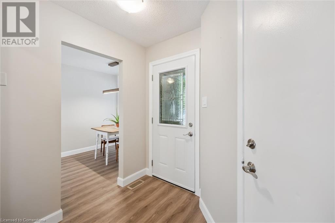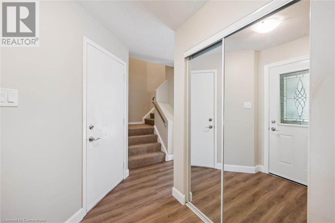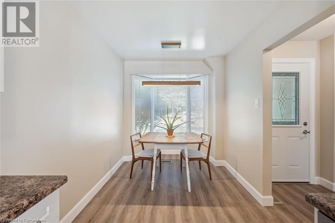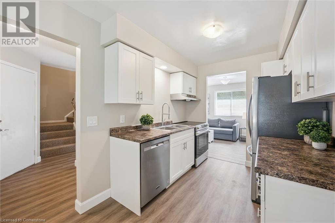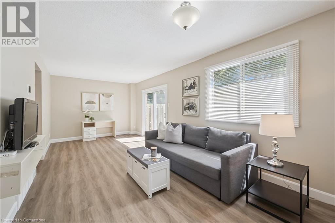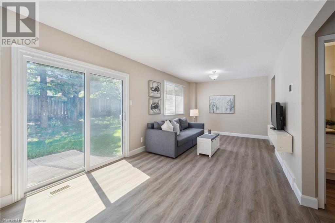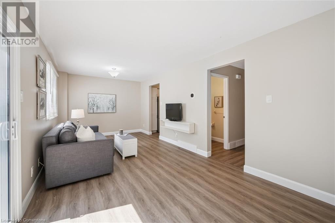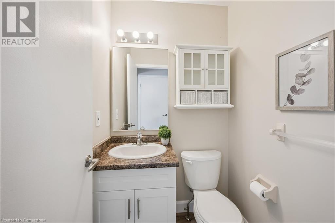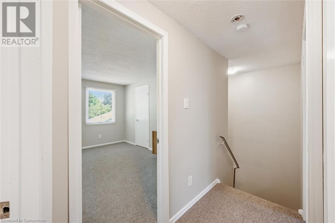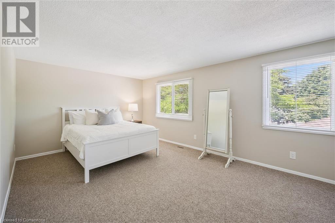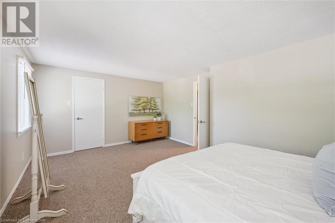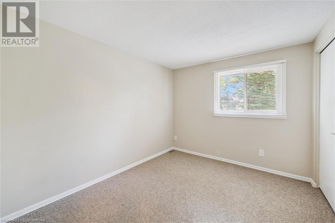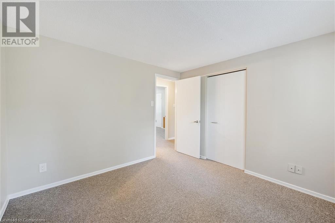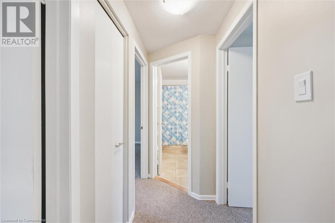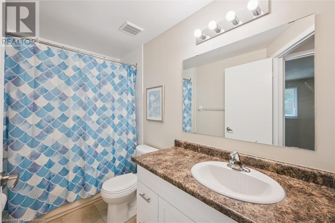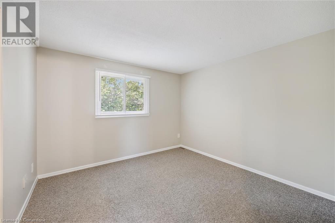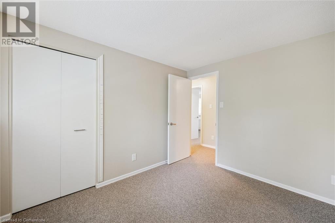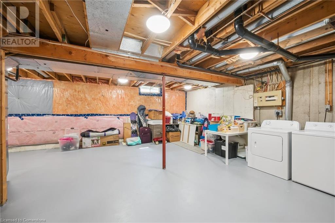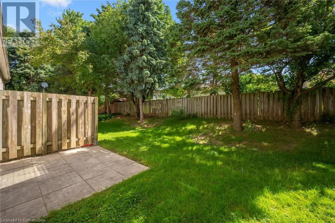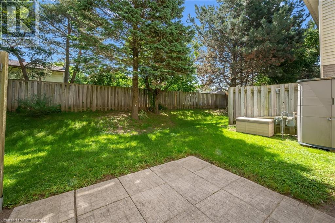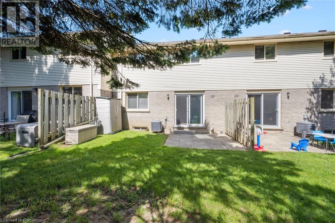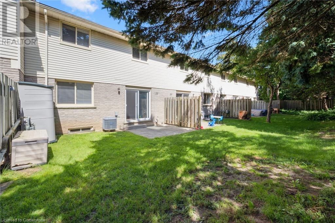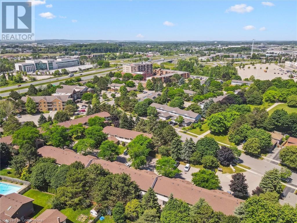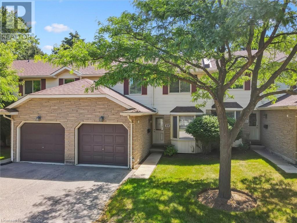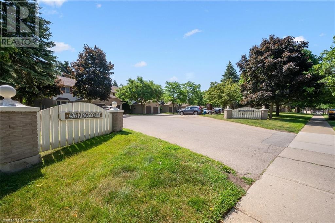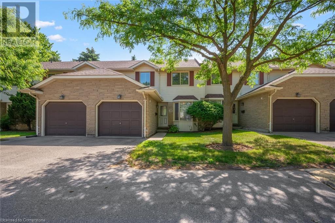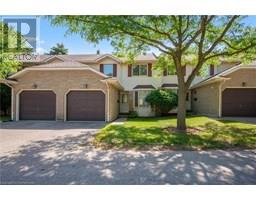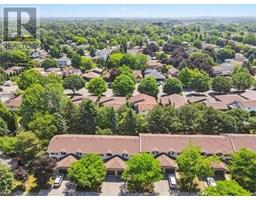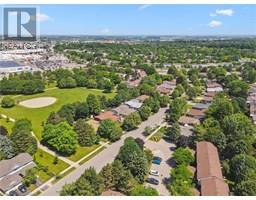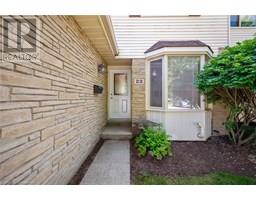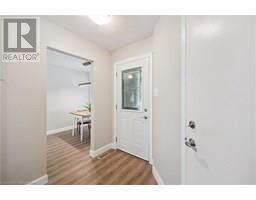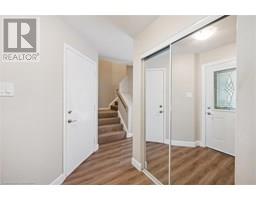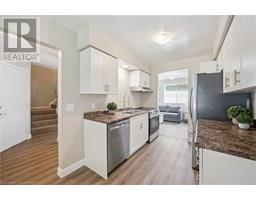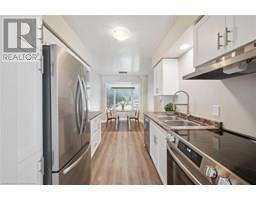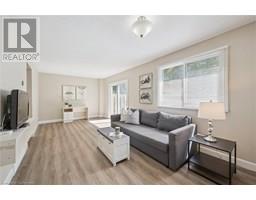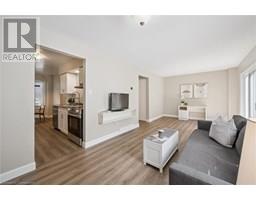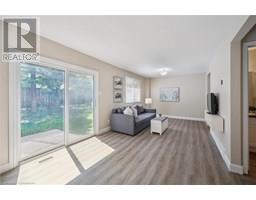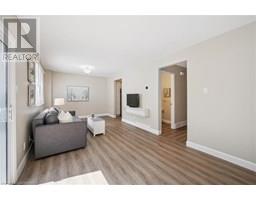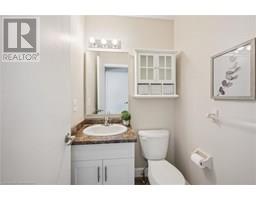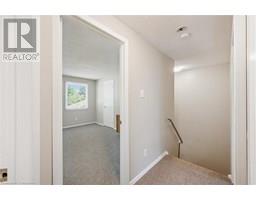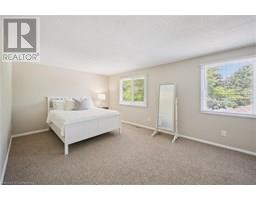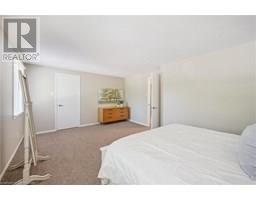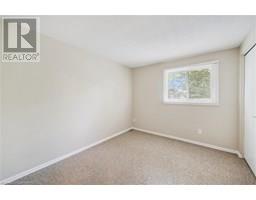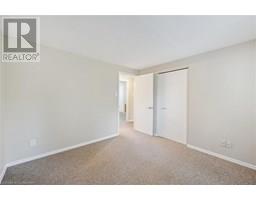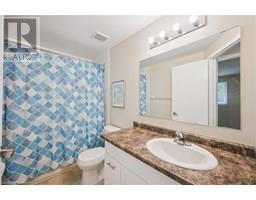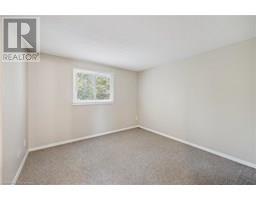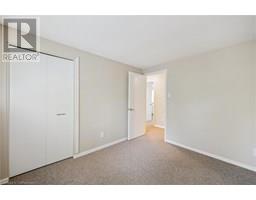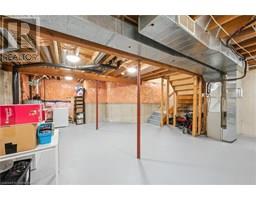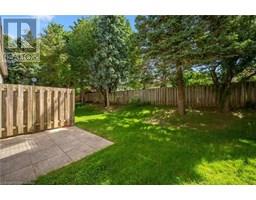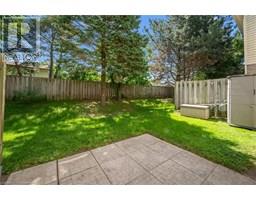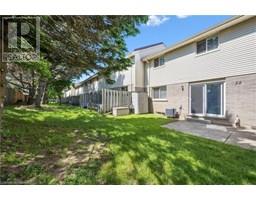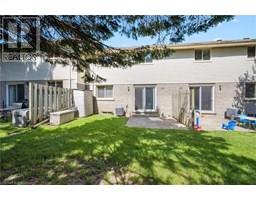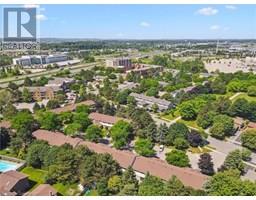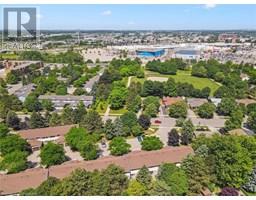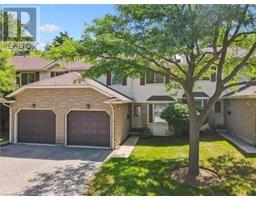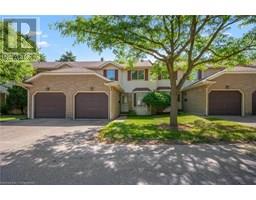476 Kingscourt Drive Unit# 22 Waterloo, Ontario N2K 3R3
$525,000Maintenance, Insurance, Property Management
$495 Monthly
Maintenance, Insurance, Property Management
$495 MonthlyCheck everything off your list! Amazing Colonial Acres location! This three bedroom townhome has been carefully maintained and features an excellent open concept floorplan and tons of natural light! Step inside the welcoming foyer, open to a bright kitchen with white shaker cabinetry, sleek stainless steel appliances (2024) and separate breakfast area. The main floor has modern textured floors and new baseboards througout, and features an oversized living/dining room with sliders to a convenient and private patio area and backyard with mature trees. An updated two piece powder room rounds off this level. Upstairs are three large bedrooms including a huge primary with an oversized walk-in closet. The four piece bathroom has been updated and is just down the hall. The lower level is the future home to a spacious recreation room, and is currently used as a convenient laundry space with tons of storage. Cute curb appeal with garage parking and an additional driveway space. Located just a few minutes walk from handy amenities at Conestoga Mall, including the convenient LRT. Just steps away from parks, trails and restaurants. An excellent opportunity to own an updated home in one of Waterloo’s best neighbourhoods! (id:35360)
Property Details
| MLS® Number | 40743048 |
| Property Type | Single Family |
| Amenities Near By | Park, Place Of Worship, Playground, Public Transit, Schools, Shopping |
| Community Features | Quiet Area, Community Centre |
| Parking Space Total | 2 |
Building
| Bathroom Total | 2 |
| Bedrooms Above Ground | 3 |
| Bedrooms Total | 3 |
| Appliances | Dishwasher, Dryer, Refrigerator, Stove, Washer, Window Coverings, Garage Door Opener |
| Architectural Style | 2 Level |
| Basement Development | Unfinished |
| Basement Type | Full (unfinished) |
| Construction Style Attachment | Attached |
| Cooling Type | Central Air Conditioning |
| Exterior Finish | Brick Veneer |
| Half Bath Total | 1 |
| Heating Fuel | Natural Gas |
| Heating Type | Forced Air |
| Stories Total | 2 |
| Size Interior | 1,304 Ft2 |
| Type | Row / Townhouse |
| Utility Water | Municipal Water |
Parking
| Attached Garage |
Land
| Acreage | No |
| Land Amenities | Park, Place Of Worship, Playground, Public Transit, Schools, Shopping |
| Sewer | Municipal Sewage System |
| Size Total Text | Unknown |
| Zoning Description | R8 |
Rooms
| Level | Type | Length | Width | Dimensions |
|---|---|---|---|---|
| Second Level | 4pc Bathroom | 9'4'' x 5' | ||
| Second Level | Bedroom | 10'9'' x 9'1'' | ||
| Second Level | Bedroom | 10'10'' x 10'9'' | ||
| Second Level | Primary Bedroom | 18'1'' x 13'0'' | ||
| Basement | Storage | Measurements not available | ||
| Basement | Laundry Room | Measurements not available | ||
| Main Level | 2pc Bathroom | Measurements not available | ||
| Main Level | Dinette | 9'10'' x 7'9'' | ||
| Main Level | Kitchen | 8'2'' x 7'10'' | ||
| Main Level | Living Room/dining Room | 22'8'' x 10'3'' |
https://www.realtor.ca/real-estate/28511892/476-kingscourt-drive-unit-22-waterloo
Contact Us
Contact us for more information

Rachel Paquette
Salesperson
(519) 885-4914
www.rachdave.com/
www.facebook.com/RachDavePaquette/
www.instagram.com/rachdave/
83 Erb St.w.
Waterloo, Ontario N2L 6C2
(519) 885-0200
(519) 885-4914
www.remaxtwincity.com/

David Paquette
Salesperson
(519) 885-4914
www.rachdave.com/
www.facebook.com/RachDavePaquette/
www.instagram.com/rachdave/
83 Erb St.w.
Waterloo, Ontario N2L 6C2
(519) 885-0200
(519) 885-4914
www.remaxtwincity.com/

